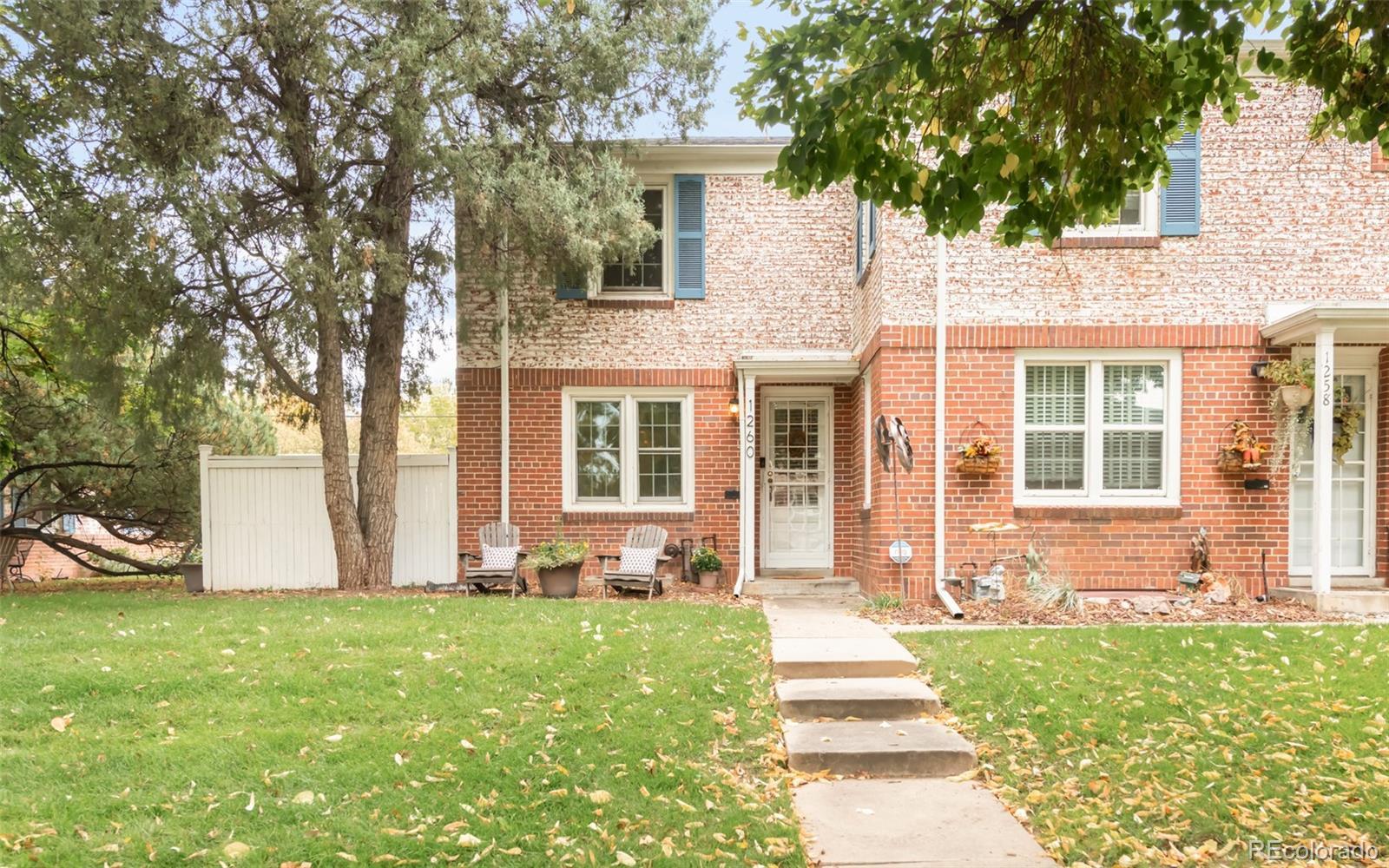Find us on...
Dashboard
- 3 Beds
- 2 Baths
- 1,392 Sqft
- ½ Acres
New Search X
1260 Leyden Street
Timeless charm meets modern comfort in this impeccably maintained end-unit townhome nestled in Mayfair. A classic brick exterior opens to a bright and inviting living space adorned with gleaming hardwood floors and abundant natural light. The open-concept kitchen impresses with stainless steel appliances, all-white cabinetry, subway tile backsplash and stylish open shelving — perfect for both entertaining and everyday living. Two sizable bedrooms offer flexibility for a guest room or home office, while the finished basement provides a versatile flex space currently being used as a bedroom. It is also ideal for a media room, gym or creative studio. Two baths feature neutral tiles and modern fixtures. Outside, a fully fenced, private backyard with a patio and low-maintenance turf offers a serene retreat. Complete with a detached garage and access to a community garden just behind the townhome, this move-in-ready Mayfair gem combines classic character with thoughtful updates in a location close to shops, dining, parks and local amenities.
Listing Office: Milehimodern 
Essential Information
- MLS® #1950010
- Price$460,000
- Bedrooms3
- Bathrooms2.00
- Full Baths1
- Square Footage1,392
- Acres0.05
- Year Built1945
- TypeResidential
- Sub-TypeTownhouse
- StyleContemporary
- StatusActive
Community Information
- Address1260 Leyden Street
- SubdivisionMayfair
- CityDenver
- CountyDenver
- StateCO
- Zip Code80220
Amenities
- Parking Spaces1
- # of Garages1
Utilities
Cable Available, Electricity Connected, Internet Access (Wired), Natural Gas Connected, Phone Available
Interior
- HeatingForced Air
- CoolingCentral Air
- StoriesTwo
Interior Features
Butcher Counters, Ceiling Fan(s), Eat-in Kitchen, Open Floorplan, Primary Suite
Appliances
Dishwasher, Disposal, Range, Range Hood, Refrigerator
Exterior
- Lot DescriptionLandscaped
- RoofComposition
Exterior Features
Lighting, Private Yard, Rain Gutters
Windows
Double Pane Windows, Window Treatments
School Information
- DistrictDenver 1
- ElementaryPalmer
- MiddleHill
- HighGeorge Washington
Additional Information
- Date ListedOctober 22nd, 2025
- ZoningE-TH-2.5
Listing Details
 Milehimodern
Milehimodern
 Terms and Conditions: The content relating to real estate for sale in this Web site comes in part from the Internet Data eXchange ("IDX") program of METROLIST, INC., DBA RECOLORADO® Real estate listings held by brokers other than RE/MAX Professionals are marked with the IDX Logo. This information is being provided for the consumers personal, non-commercial use and may not be used for any other purpose. All information subject to change and should be independently verified.
Terms and Conditions: The content relating to real estate for sale in this Web site comes in part from the Internet Data eXchange ("IDX") program of METROLIST, INC., DBA RECOLORADO® Real estate listings held by brokers other than RE/MAX Professionals are marked with the IDX Logo. This information is being provided for the consumers personal, non-commercial use and may not be used for any other purpose. All information subject to change and should be independently verified.
Copyright 2025 METROLIST, INC., DBA RECOLORADO® -- All Rights Reserved 6455 S. Yosemite St., Suite 500 Greenwood Village, CO 80111 USA
Listing information last updated on October 25th, 2025 at 10:03pm MDT.



























