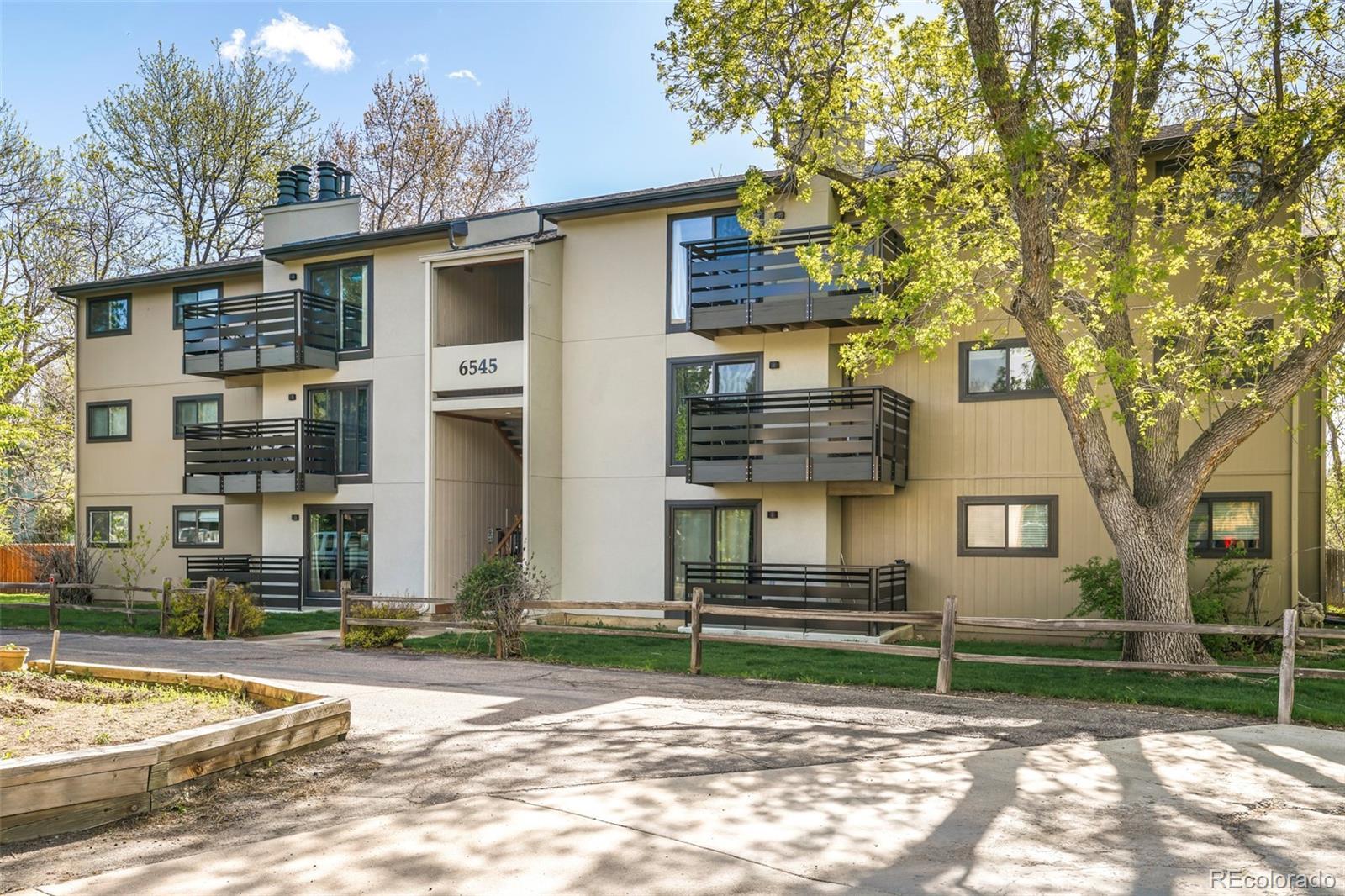Find us on...
Dashboard
- $359k Price
- 2 Beds
- 2 Baths
- 1,056 Sqft
New Search X
6545 Kalua Road 203d
A sun-filled retreat awaits in the heart of Snug Harbor in Gunbarrel. Positioned in a corner placement, this residence features an updated exterior. Enter into a freshly painted interior flowing with beautiful new flooring. Warm up by the fireplace in the spacious living room, ideal for relaxing evenings. A dining area offers plenty of space for hosting gatherings with guests. The kitchen features a new stainless steel refrigerator and light wood cabinetry, perfect for culinary enthusiasts. Retreat to the primary bedroom featuring a walk-in closet and an en-suite bath. A secondary bedroom and bath offer space for visiting guests. Good sized laundry room with plenty of storage + additional walk-in storage room with convenient shelving. Enjoy outdoor relaxation on a large balcony poised next to a lush treetop. A covered carport and a storage unit are added conveniences. Community amenities include access to a swimming pool, verdant garden area and a playground. Situated in close proximity to CU Boulder, Pearl Street Mall and Eaton Park, this residence offers an excellent opportunity in a coveted locale. Great investment potential.
Listing Office: Milehimodern 
Essential Information
- MLS® #1957407
- Price$359,000
- Bedrooms2
- Bathrooms2.00
- Full Baths1
- Square Footage1,056
- Acres0.00
- Year Built1978
- TypeResidential
- Sub-TypeCondominium
- StatusActive
Community Information
- Address6545 Kalua Road 203d
- SubdivisionSnug Harbor
- CityBoulder
- CountyBoulder
- StateCO
- Zip Code80301
Amenities
- AmenitiesPlayground, Pool, Trail(s)
- Parking Spaces1
- ParkingStorage
Utilities
Electricity Connected, Internet Access (Wired), Natural Gas Connected, Phone Available
Interior
- HeatingForced Air
- CoolingCentral Air
- FireplaceYes
- # of Fireplaces1
- FireplacesElectric, Living Room
- StoriesOne
Interior Features
Ceiling Fan(s), Open Floorplan, Pantry, Walk-In Closet(s)
Appliances
Cooktop, Dishwasher, Disposal, Microwave, Range, Refrigerator
Exterior
- Exterior FeaturesBalcony, Garden, Playground
- WindowsWindow Coverings
- RoofComposition
School Information
- DistrictBoulder Valley RE 2
- ElementaryHeatherwood
- MiddlePlatt
- HighFairview
Additional Information
- Date ListedApril 3rd, 2025
- ZoningSR
Listing Details
 Milehimodern
Milehimodern
 Terms and Conditions: The content relating to real estate for sale in this Web site comes in part from the Internet Data eXchange ("IDX") program of METROLIST, INC., DBA RECOLORADO® Real estate listings held by brokers other than RE/MAX Professionals are marked with the IDX Logo. This information is being provided for the consumers personal, non-commercial use and may not be used for any other purpose. All information subject to change and should be independently verified.
Terms and Conditions: The content relating to real estate for sale in this Web site comes in part from the Internet Data eXchange ("IDX") program of METROLIST, INC., DBA RECOLORADO® Real estate listings held by brokers other than RE/MAX Professionals are marked with the IDX Logo. This information is being provided for the consumers personal, non-commercial use and may not be used for any other purpose. All information subject to change and should be independently verified.
Copyright 2025 METROLIST, INC., DBA RECOLORADO® -- All Rights Reserved 6455 S. Yosemite St., Suite 500 Greenwood Village, CO 80111 USA
Listing information last updated on June 9th, 2025 at 2:48am MDT.





























