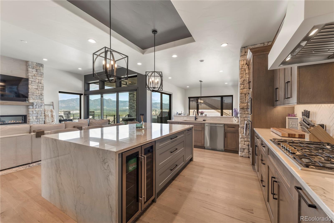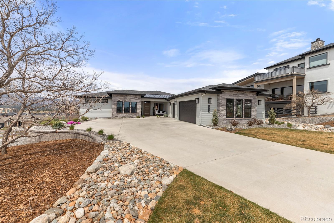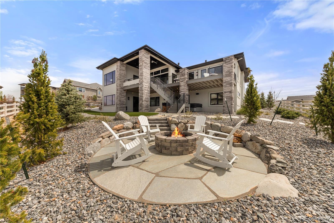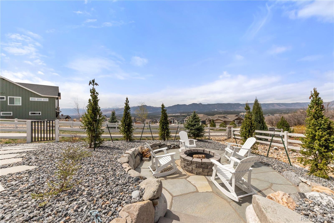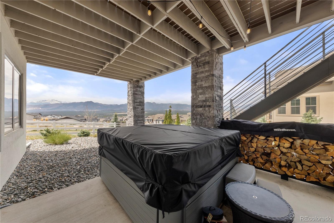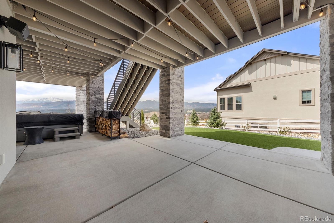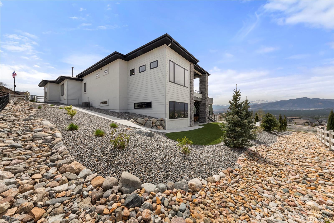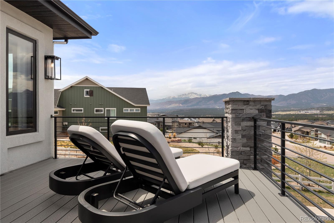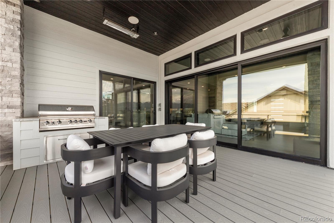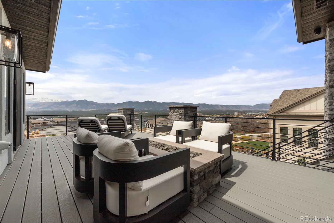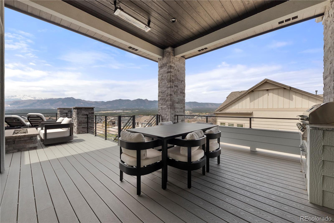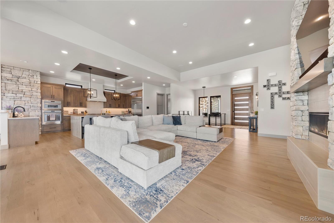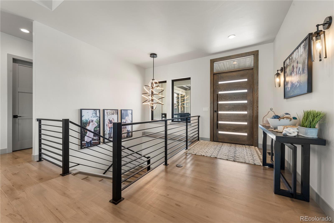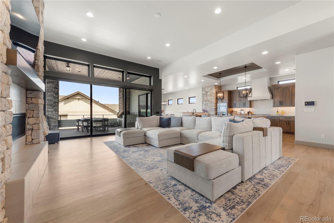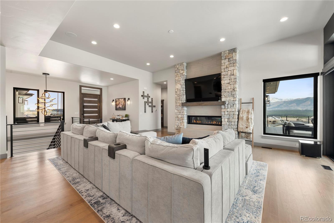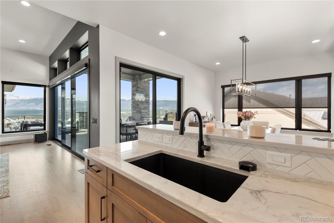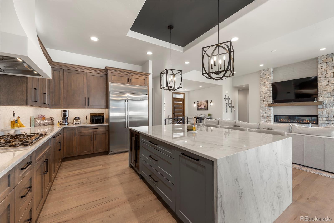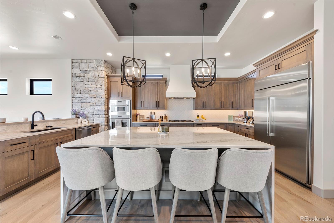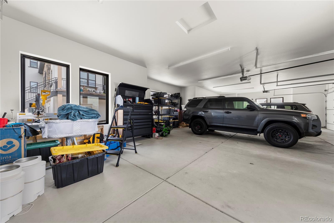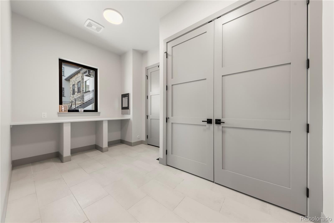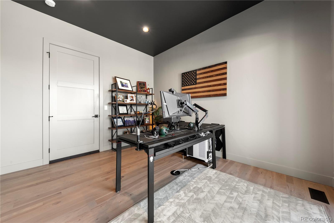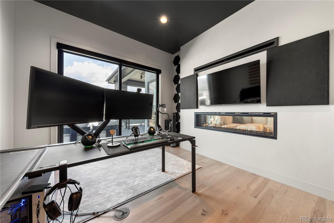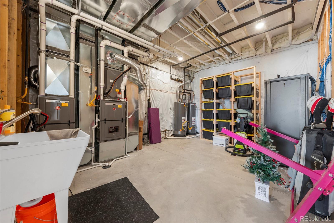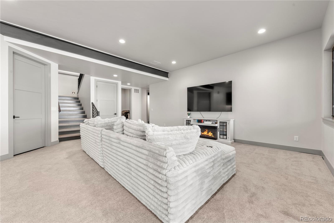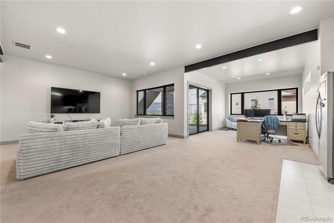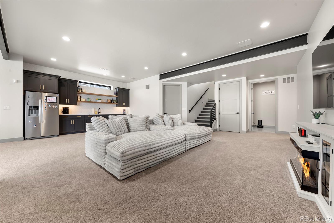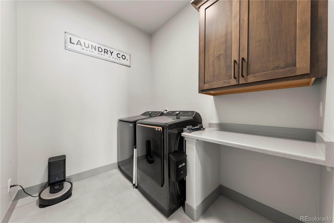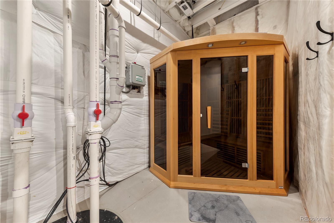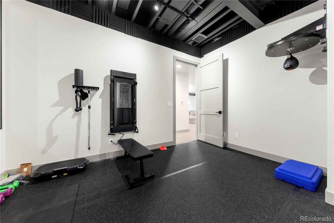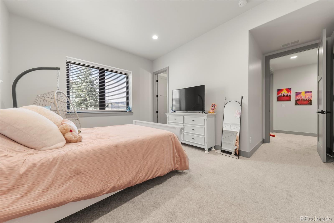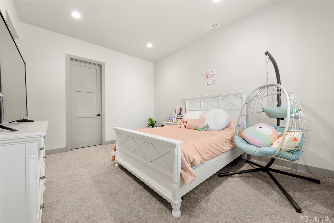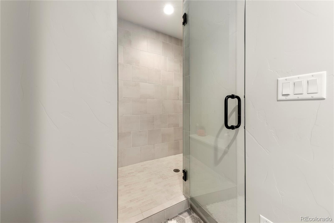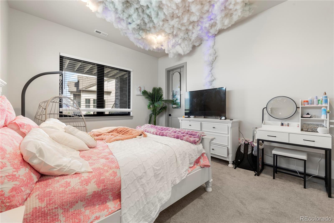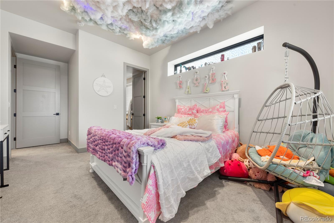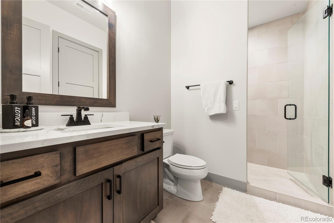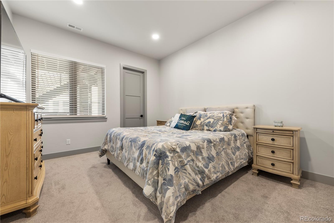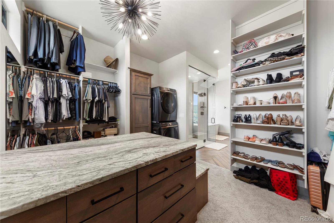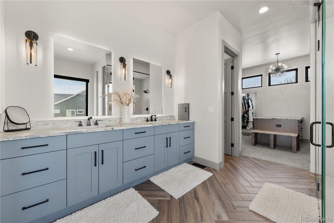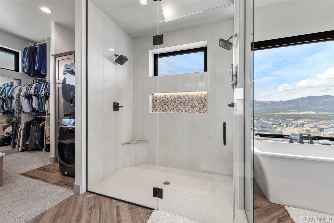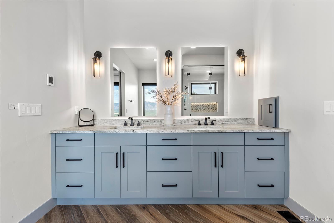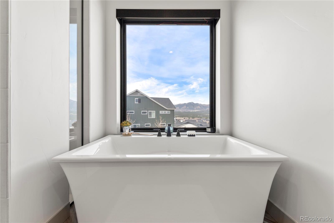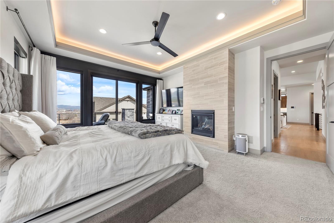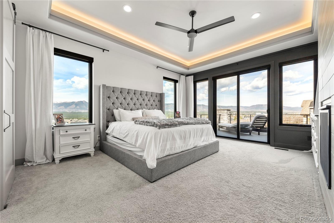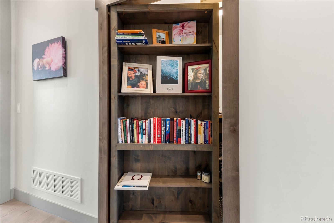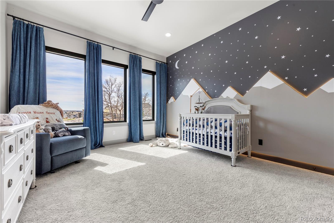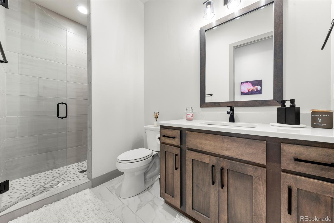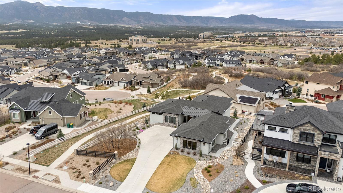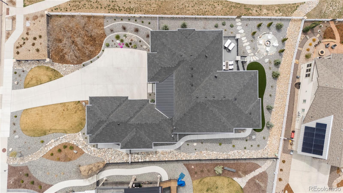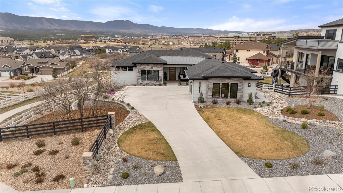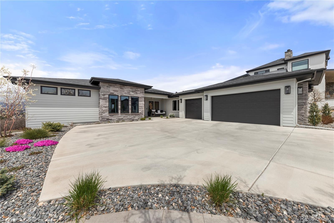Find us on...
Dashboard
- 5 Beds
- 4 Baths
- 4,929 Sqft
- .42 Acres
New Search X
1230 Kelso Place
Stunning custom home in the coveted Julep Estates within The Farm Community featuring 5,304 finished square feet on a .44-acre lot with luxurious design, advanced systems, and exceptional indoor-outdoor living. This 5-bedroom, 4-bathroom residence includes wide-plank hardwood flooring, soaring vaulted ceilings in the great room, and a 15’ sliding glass door opening to a large covered deck and patio. The kitchen pulls out every stop to includes cherry cabinetry, a granite sink, all top of the line Bosch and Thermador appliances, double ovens, soft-close drawers, walk-in pantry, and 42” upper cabinets. The primary suite features a spa-style bathroom with steam shower, heated tile floors, hot tools drawer, and stackable laundry in the closet. The basement offers a full wet bar, dedicated gym, rec room, three bedrooms, sauna and a finished gym private flex room. The home includes a $60K+ Control4 smart system: whole-home audio, Triad speakers, motorized Lutron shades, video doorbell, surveillance, and integrated lighting and climate control. Additional features include a dog wash station, custom mudroom with lockers, and built-in bottle filler. The heated 3+ car garage spans 1,200 sq ft with an EV charger and adjacent 210 sq ft workshop. Exterior amenities include professional landscaping, composite decking covered and uncovered with 2 built in heaters, a built in gas firepit, hot tub pad, and direct access to community trails. Located in Academy District 20, the home also includes extensive smart prewiring, R-49 insulation in vaulted ceilings, and upgraded finishes throughout. Built for energy efficiency, comfort, and seamless living, this home delivers exceptional quality and functionality. When it comes to luxury-its the little things throughout every aspect of the home that makes the difference.
Listing Office: eXp Realty, LLC 
Essential Information
- MLS® #1957418
- Price$2,150,000
- Bedrooms5
- Bathrooms4.00
- Full Baths3
- Square Footage4,929
- Acres0.42
- Year Built2022
- TypeResidential
- Sub-TypeSingle Family Residence
- StatusActive
Community Information
- Address1230 Kelso Place
- SubdivisionThe Farm
- CityColorado Springs
- CountyEl Paso
- StateCO
- Zip Code80921
Amenities
- Parking Spaces4
- # of Garages4
Amenities
Clubhouse, Fitness Center, Playground, Pond Seasonal, Pool
Parking
220 Volts, Heated Garage, Oversized
Interior
- Interior FeaturesVaulted Ceiling(s)
- HeatingForced Air, Radiant
- CoolingCentral Air
- FireplaceYes
- # of Fireplaces1
- FireplacesGas
- StoriesOne
Appliances
Cooktop, Dishwasher, Disposal, Dryer, Microwave, Oven, Range, Refrigerator, Washer
Exterior
- Lot DescriptionLevel
- RoofComposition
School Information
- DistrictAcademy 20
- ElementaryThe Da Vinci Academy
- MiddleDiscovery Canyon
- HighDiscovery Canyon
Additional Information
- Date ListedMay 15th, 2025
- ZoningPUD
Listing Details
 eXp Realty, LLC
eXp Realty, LLC
 Terms and Conditions: The content relating to real estate for sale in this Web site comes in part from the Internet Data eXchange ("IDX") program of METROLIST, INC., DBA RECOLORADO® Real estate listings held by brokers other than RE/MAX Professionals are marked with the IDX Logo. This information is being provided for the consumers personal, non-commercial use and may not be used for any other purpose. All information subject to change and should be independently verified.
Terms and Conditions: The content relating to real estate for sale in this Web site comes in part from the Internet Data eXchange ("IDX") program of METROLIST, INC., DBA RECOLORADO® Real estate listings held by brokers other than RE/MAX Professionals are marked with the IDX Logo. This information is being provided for the consumers personal, non-commercial use and may not be used for any other purpose. All information subject to change and should be independently verified.
Copyright 2025 METROLIST, INC., DBA RECOLORADO® -- All Rights Reserved 6455 S. Yosemite St., Suite 500 Greenwood Village, CO 80111 USA
Listing information last updated on October 28th, 2025 at 10:19am MDT.

