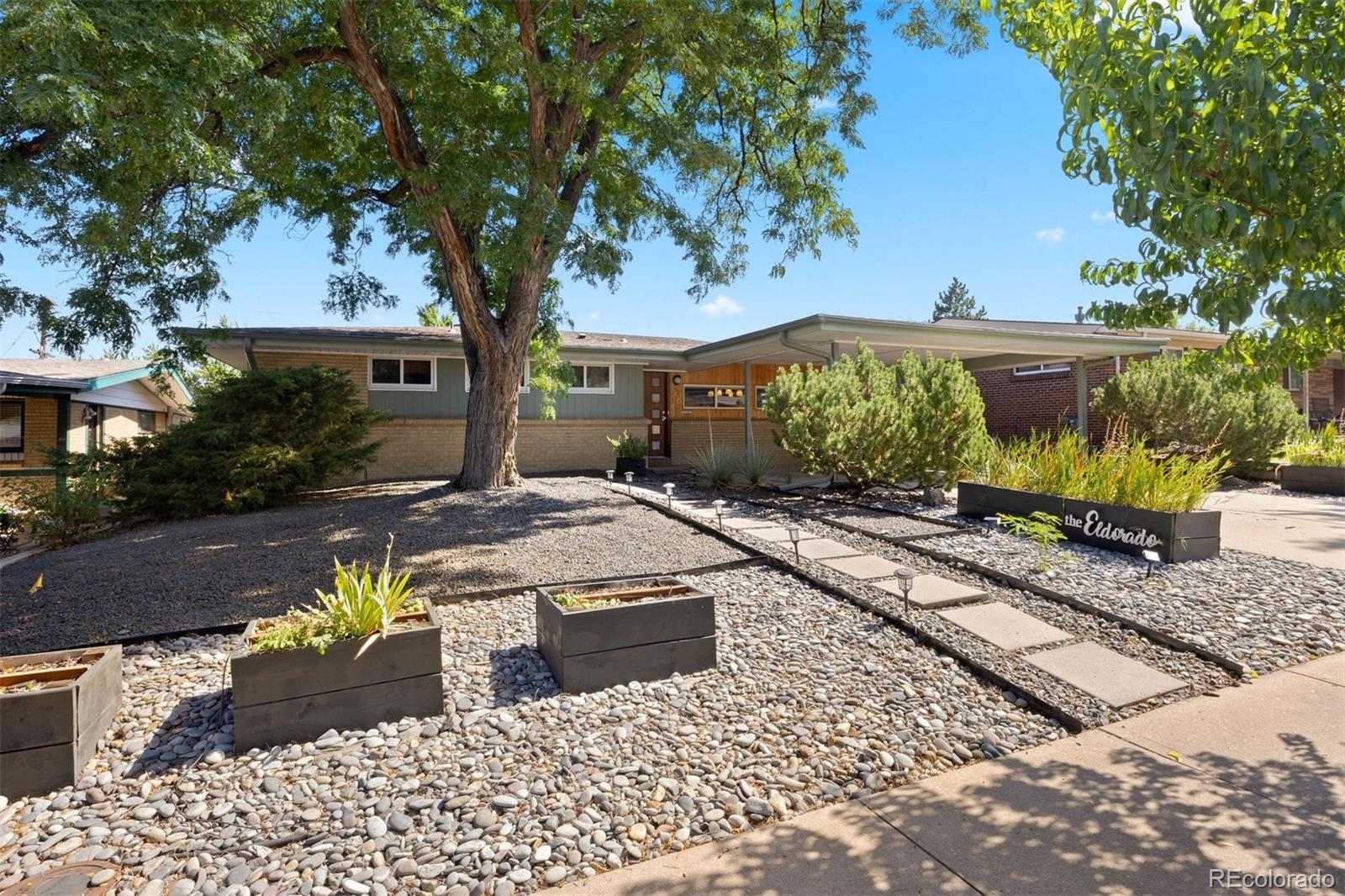Find us on...
Dashboard
- 3 Beds
- 2 Baths
- 1,710 Sqft
- .16 Acres
New Search X
2710 S Lowell Boulevard
Step into this move-in ready 3-bedroom, 2-bath mid-century modern ranch that effortlessly blends character, charm, and everyday comfort. Designed for both relaxing and entertaining, the open-concept kitchen flows seamlessly into the living area where a cozy fireplace sets the tone for gatherings year-round. The bedrooms are generously sized, including a primary suite with its own en-suite bathroom. A large laundry room offers exceptional flexibility—perfect for extra storage, a home gym, or both. You’ll love the sunroom, complete with brand-new LVP flooring and bathed in morning light, creating a warm and inviting space to start your day. Outdoors, the fully fenced backyard is a private retreat with generous garden plots, plenty of room to play or unwind, and a convenient storage shed. The front yard has been xeriscaped with a chic nod to Palm Springs—striking curb appeal designed to conserve water without sacrificing style. Ample storage throughout ensures that this home is as functional as it is beautiful. Moments from Loretto Park and just minutes to the Bear Creek trail system, this property offers the best of the Colorado lifestyle in a one-of-a-kind setting. For those seeking something different and exciting, this is the house for you!
Listing Office: LIV Sotheby's International Realty 
Essential Information
- MLS® #1958209
- Price$600,000
- Bedrooms3
- Bathrooms2.00
- Full Baths1
- Square Footage1,710
- Acres0.16
- Year Built1955
- TypeResidential
- Sub-TypeSingle Family Residence
- StyleMid-Century Modern
- StatusPending
Community Information
- Address2710 S Lowell Boulevard
- SubdivisionHarvey Park South
- CityDenver
- CountyDenver
- StateCO
- Zip Code80236
Amenities
- Parking Spaces2
- ParkingConcrete
Interior
- HeatingForced Air, Natural Gas
- CoolingCentral Air
- FireplaceYes
- # of Fireplaces1
- FireplacesGas, Living Room
- StoriesOne
Interior Features
Ceiling Fan(s), Eat-in Kitchen, Kitchen Island, No Stairs, Open Floorplan, Smart Light(s), Smart Thermostat, Smoke Free, Synthetic Counters
Appliances
Dishwasher, Disposal, Double Oven, Dryer, Microwave, Range, Refrigerator, Self Cleaning Oven, Washer
Exterior
- Lot DescriptionLevel
- RoofComposition
Exterior Features
Garden, Lighting, Private Yard, Smart Irrigation
Windows
Double Pane Windows, Skylight(s), Window Coverings
School Information
- DistrictDenver 1
- ElementaryGust
- MiddleDSST: College View
- HighJohn F. Kennedy
Additional Information
- Date ListedSeptember 25th, 2025
- ZoningS-SU-D
Listing Details
LIV Sotheby's International Realty
 Terms and Conditions: The content relating to real estate for sale in this Web site comes in part from the Internet Data eXchange ("IDX") program of METROLIST, INC., DBA RECOLORADO® Real estate listings held by brokers other than RE/MAX Professionals are marked with the IDX Logo. This information is being provided for the consumers personal, non-commercial use and may not be used for any other purpose. All information subject to change and should be independently verified.
Terms and Conditions: The content relating to real estate for sale in this Web site comes in part from the Internet Data eXchange ("IDX") program of METROLIST, INC., DBA RECOLORADO® Real estate listings held by brokers other than RE/MAX Professionals are marked with the IDX Logo. This information is being provided for the consumers personal, non-commercial use and may not be used for any other purpose. All information subject to change and should be independently verified.
Copyright 2025 METROLIST, INC., DBA RECOLORADO® -- All Rights Reserved 6455 S. Yosemite St., Suite 500 Greenwood Village, CO 80111 USA
Listing information last updated on October 20th, 2025 at 2:18pm MDT.

















































