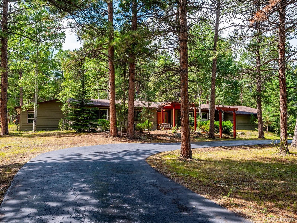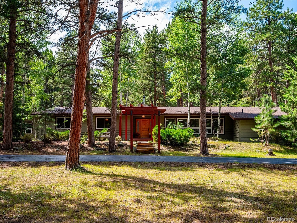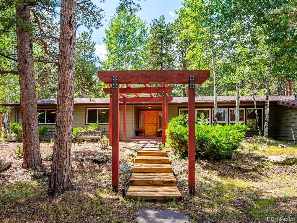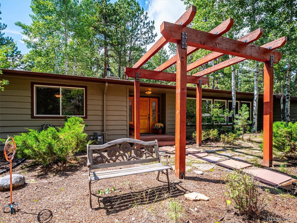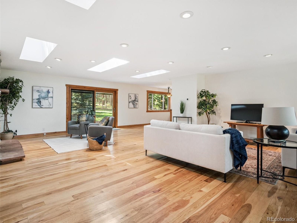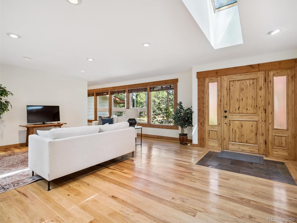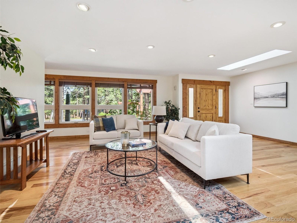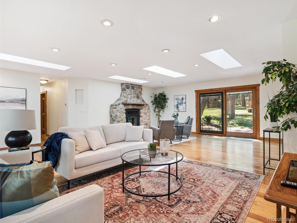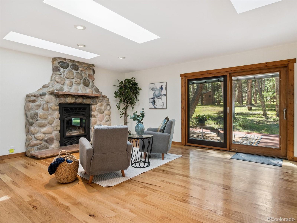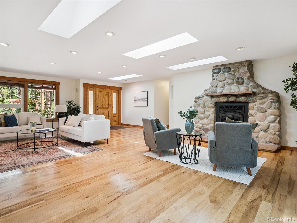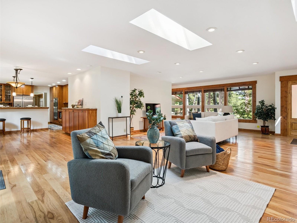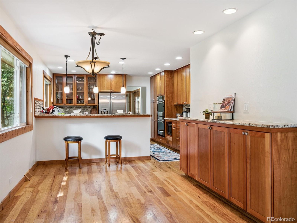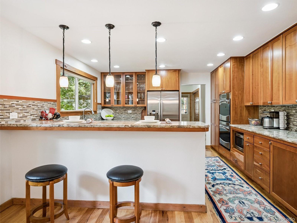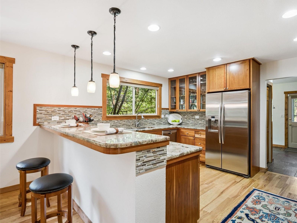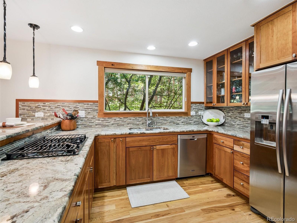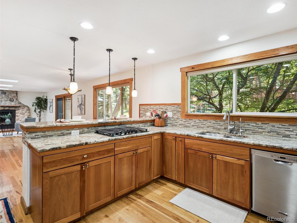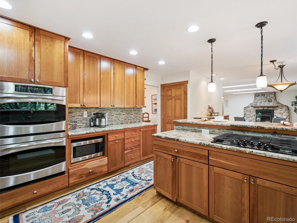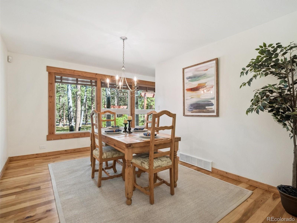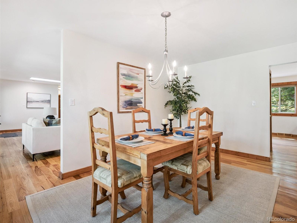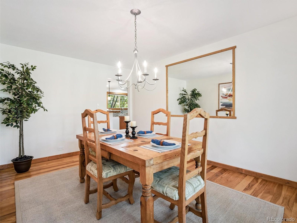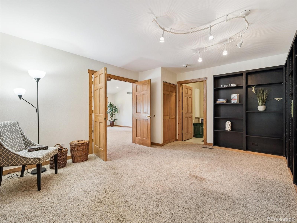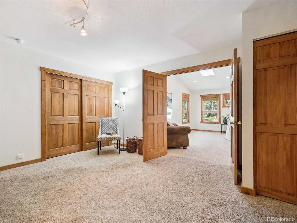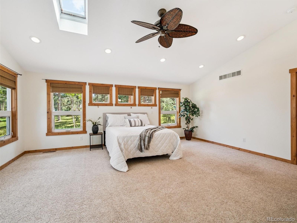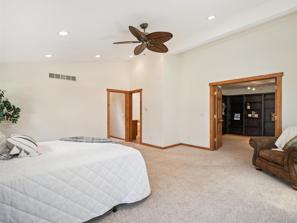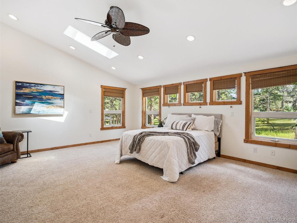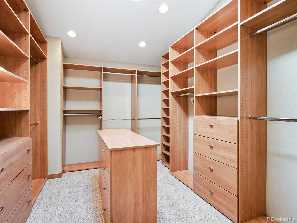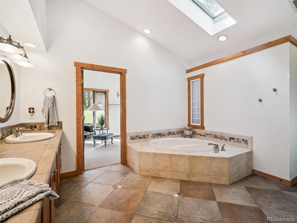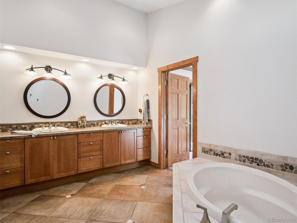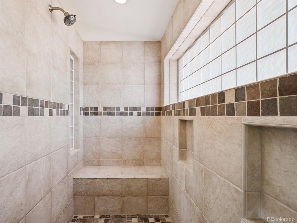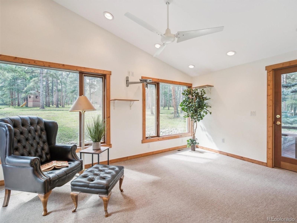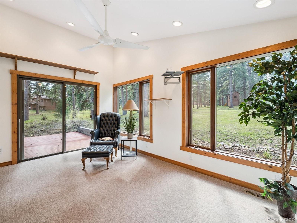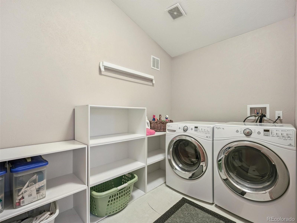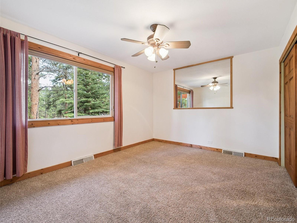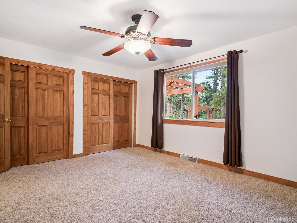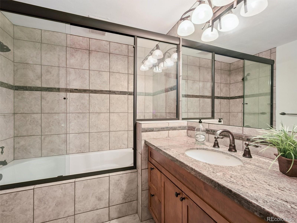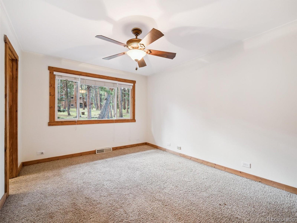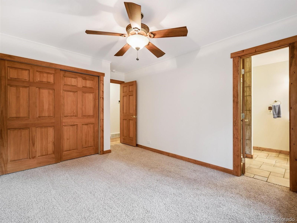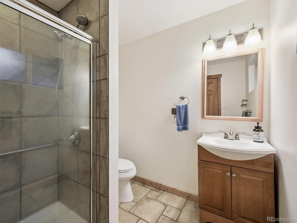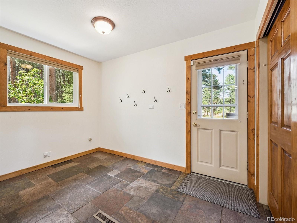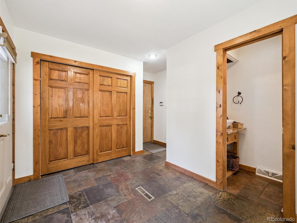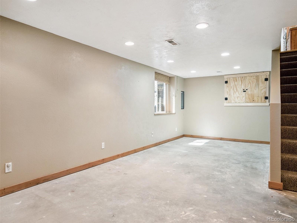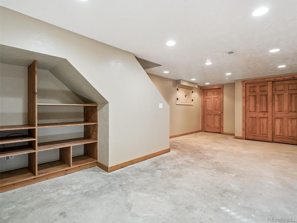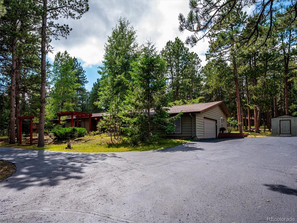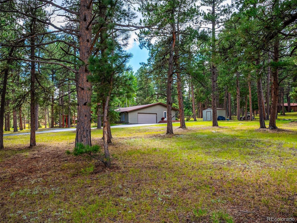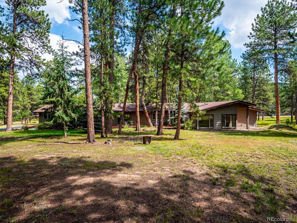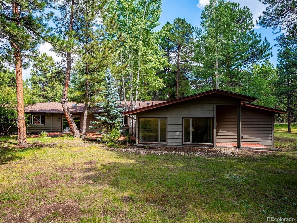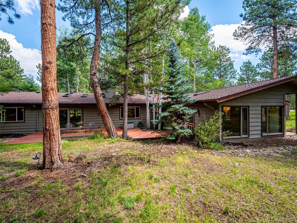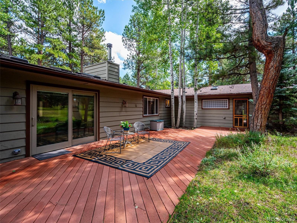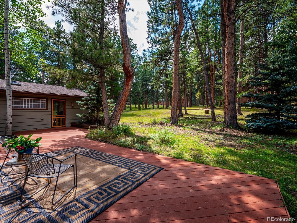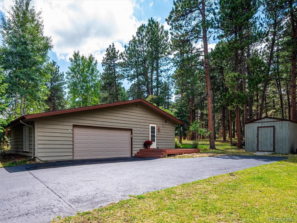Find us on...
Dashboard
- 4 Beds
- 4 Baths
- 3,732 Sqft
- 2 Acres
New Search X
7829 Peace Chance Trail
A rare one level property for true main floor living. This 1970’s home was enhanced with a large addition that includes a spacious pA rare one level property for true main floor living. This 1970’s home was enhanced with a large addition that includes a spacious primary suite, 5 piece primary bathroom, office, exercise area and adjacent laundry room. Four bedrooms with 3.5 bathrooms includes an ensuite guest bedroom while the remaining 2 bedrooms have a full bathroom to share. For convenience there are two locations for laundry, one within the primary suite and the other for the remaining guests/family members. Hardwood floors encompass the fireplace sitting area, living room, kitchen and formal dining room. The kitchen features a double oven, cook-top, ample cabinetry, granite countertops, island, and a built-in sideboard in the adjacent eating space. The layout opens to the stone fireplace sitting area that has access to the outdoor patio for easy entertaining. Many windows throughout the home allow the Colorado outdoors to be a part of your everyday living including the sightings of our beloved deer and elk. This property is complete with an oversized two car garage, easy circular driveway, flat useable yard, and paved county-maintained roads. Conveniently located to schools, shopping, DTC and DIA. Zoned SR-2 so you could build an auxiliary unit. New roof 2025, new hot water heater, updated electric, plumbing repaired and crawl space being sealed with proper ventilation, along with a great producing well. All receipts and inspection available with offer. Link for HOA governing documents https://www.emha.us/governing-docs
Listing Office: Berkshire Hathaway HomeServices Elevated Living RE 
Essential Information
- MLS® #1958712
- Price$1,175,000
- Bedrooms4
- Bathrooms4.00
- Full Baths2
- Half Baths1
- Square Footage3,732
- Acres2.00
- Year Built1971
- TypeResidential
- Sub-TypeSingle Family Residence
- StatusActive
Community Information
- Address7829 Peace Chance Trail
- SubdivisionEvergreen Meadows
- CityEvergreen
- CountyJefferson
- StateCO
- Zip Code80439
Amenities
- Parking Spaces6
- # of Garages2
Utilities
Electricity Connected, Natural Gas Connected
Parking
Asphalt, Circular Driveway, Lighted, Oversized, Storage
Interior
- HeatingForced Air, Natural Gas
- CoolingNone
- FireplaceYes
- # of Fireplaces1
- FireplacesGreat Room
- StoriesOne
Interior Features
Built-in Features, Ceiling Fan(s), Eat-in Kitchen, Five Piece Bath, Granite Counters, High Speed Internet, No Stairs, Open Floorplan, Smoke Free, Walk-In Closet(s)
Appliances
Cooktop, Dishwasher, Double Oven, Dryer, Gas Water Heater, Microwave, Oven, Refrigerator, Self Cleaning Oven, Washer
Exterior
- Exterior FeaturesPrivate Yard
- Lot DescriptionLevel
- RoofComposition
- FoundationSlab
School Information
- DistrictJefferson County R-1
- ElementaryMarshdale
- MiddleWest Jefferson
- HighConifer
Additional Information
- Date ListedAugust 29th, 2025
- ZoningSR-2
Listing Details
Berkshire Hathaway HomeServices Elevated Living RE
 Terms and Conditions: The content relating to real estate for sale in this Web site comes in part from the Internet Data eXchange ("IDX") program of METROLIST, INC., DBA RECOLORADO® Real estate listings held by brokers other than RE/MAX Professionals are marked with the IDX Logo. This information is being provided for the consumers personal, non-commercial use and may not be used for any other purpose. All information subject to change and should be independently verified.
Terms and Conditions: The content relating to real estate for sale in this Web site comes in part from the Internet Data eXchange ("IDX") program of METROLIST, INC., DBA RECOLORADO® Real estate listings held by brokers other than RE/MAX Professionals are marked with the IDX Logo. This information is being provided for the consumers personal, non-commercial use and may not be used for any other purpose. All information subject to change and should be independently verified.
Copyright 2025 METROLIST, INC., DBA RECOLORADO® -- All Rights Reserved 6455 S. Yosemite St., Suite 500 Greenwood Village, CO 80111 USA
Listing information last updated on December 4th, 2025 at 2:04pm MST.

