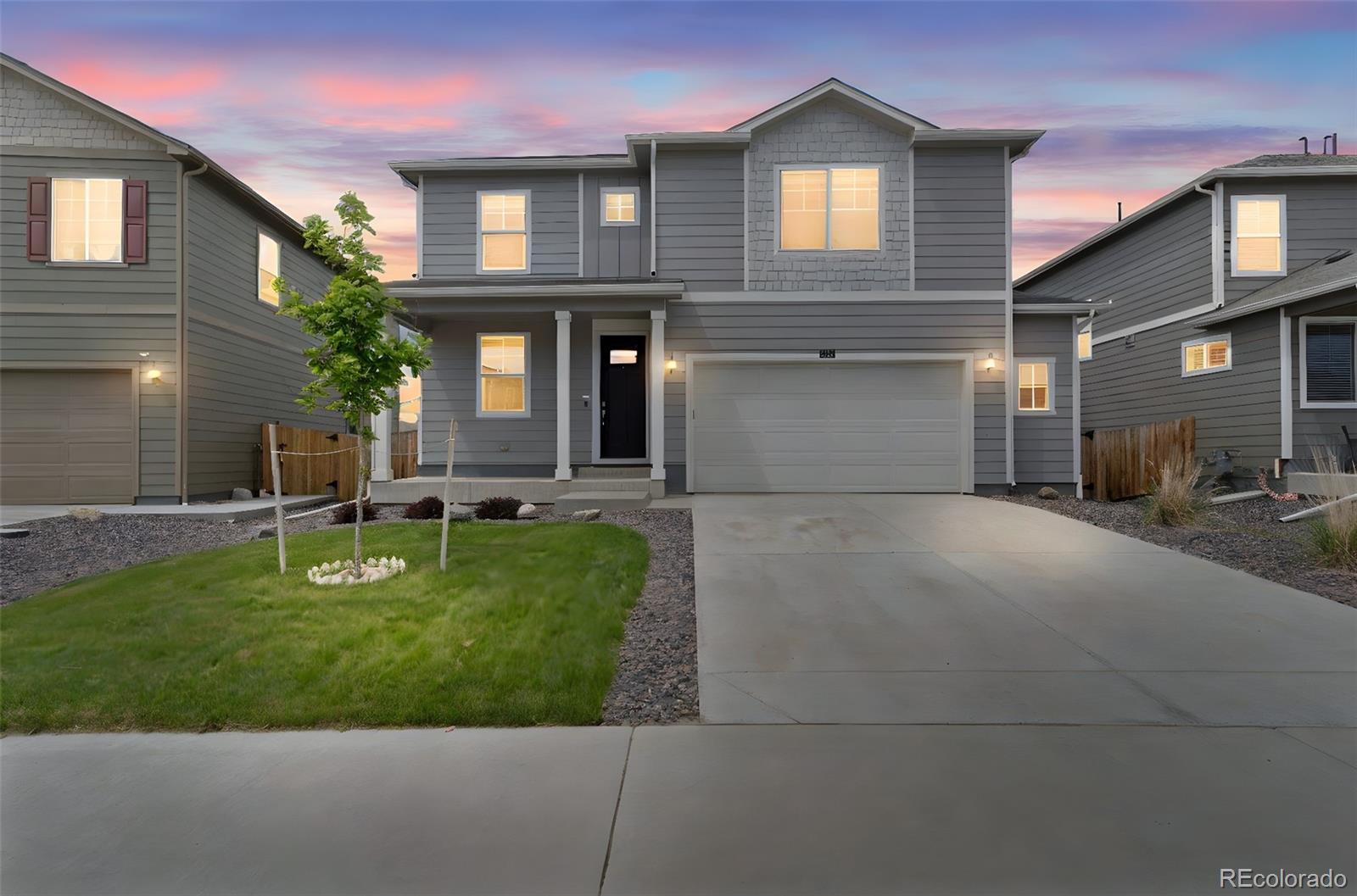Find us on...
Dashboard
- 4 Beds
- 3 Baths
- 2,648 Sqft
- .14 Acres
New Search X
2351 Monte Vista Street
Built in 2022 and move-in ready, this 4-bedroom, 3-bath home in Fort Lupton’s Mountain Sky neighborhood blends modern style with everyday functionality. Inside, you’ll find high ceilings, an open-concept layout, and a thoughtful design that brings people together. The kitchen features granite countertops, stainless appliances, a gas stove, and a large island—perfect for meal prep, casual dining, or gathering with friends. And because the kitchen flows into the living and dining areas, the cook is never left out of the action. Upstairs, you’ll find four generous bedrooms, a versatile loft, and a spacious primary suite with a beautifully finished bath and a walk-in closet. Whether you need a home office, guest space, or room to grow, this layout offers flexibility for how you live. Step outside to a newly sodded backyard and a large concrete patio—great for relaxing, hosting, or planning for a future hot tub. The oversized two-car garage offers extra room for storage or hobbies, and the home backs to a narrow stretch of open green space that adds just a little extra privacy compared to most lots in the area. With clean finishes, lots of natural light, and the perks of new construction without the wait, this home is ready for its next chapter. Conveniently located near parks, schools, and Highway 85, 2351 Monte Vista Street offers a fresh start in a growing community.
Listing Office: NAV Real Estate 
Essential Information
- MLS® #1960186
- Price$514,900
- Bedrooms4
- Bathrooms3.00
- Full Baths1
- Half Baths1
- Square Footage2,648
- Acres0.14
- Year Built2022
- TypeResidential
- Sub-TypeSingle Family Residence
- StatusActive
Community Information
- Address2351 Monte Vista Street
- SubdivisionMountain Sky
- CityFort Lupton
- CountyWeld
- StateCO
- Zip Code80621
Amenities
- Parking Spaces2
- ParkingConcrete
- # of Garages2
Utilities
Electricity Connected, Natural Gas Connected
Interior
- HeatingForced Air
- CoolingCentral Air
- StoriesTwo
Interior Features
High Ceilings, Kitchen Island, Open Floorplan, Pantry, Primary Suite, Smart Thermostat
Appliances
Convection Oven, Dishwasher, Disposal, Dryer, Gas Water Heater, Microwave, Range, Refrigerator, Washer
Exterior
- Exterior FeaturesRain Gutters
- RoofFiberglass
- FoundationConcrete Perimeter
Lot Description
Greenbelt, Sprinklers In Front
Windows
Double Pane Windows, Window Coverings
School Information
- DistrictWeld County RE-8
- ElementaryTwombly
- MiddleFort Lupton
- HighFort Lupton
Additional Information
- Date ListedMay 22nd, 2025
- ZoningPUD
Listing Details
 NAV Real Estate
NAV Real Estate
 Terms and Conditions: The content relating to real estate for sale in this Web site comes in part from the Internet Data eXchange ("IDX") program of METROLIST, INC., DBA RECOLORADO® Real estate listings held by brokers other than RE/MAX Professionals are marked with the IDX Logo. This information is being provided for the consumers personal, non-commercial use and may not be used for any other purpose. All information subject to change and should be independently verified.
Terms and Conditions: The content relating to real estate for sale in this Web site comes in part from the Internet Data eXchange ("IDX") program of METROLIST, INC., DBA RECOLORADO® Real estate listings held by brokers other than RE/MAX Professionals are marked with the IDX Logo. This information is being provided for the consumers personal, non-commercial use and may not be used for any other purpose. All information subject to change and should be independently verified.
Copyright 2025 METROLIST, INC., DBA RECOLORADO® -- All Rights Reserved 6455 S. Yosemite St., Suite 500 Greenwood Village, CO 80111 USA
Listing information last updated on July 7th, 2025 at 9:34am MDT.


















































