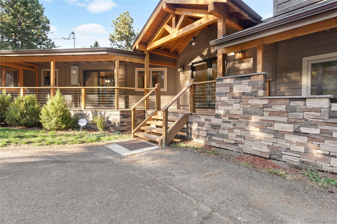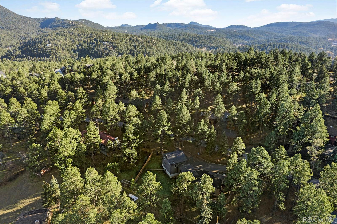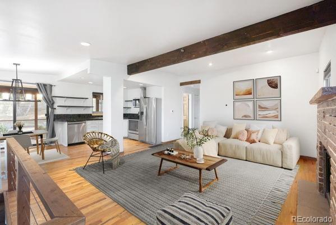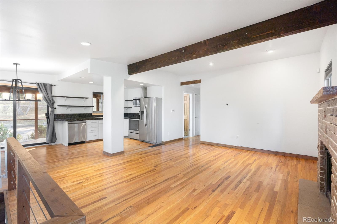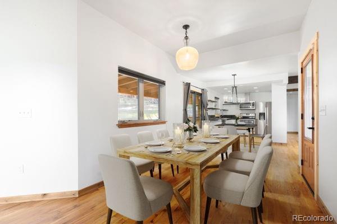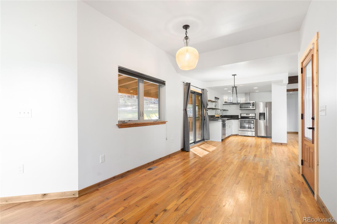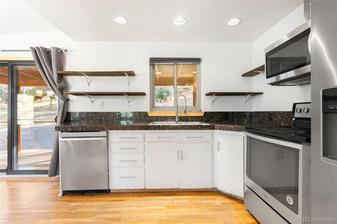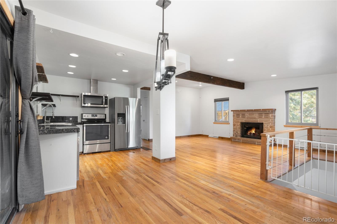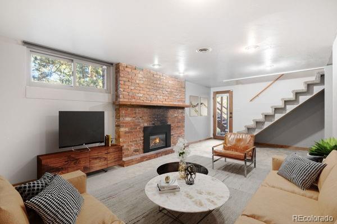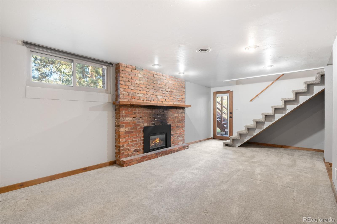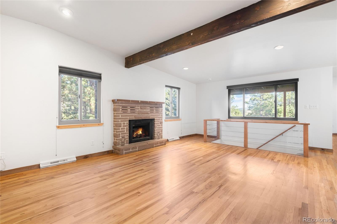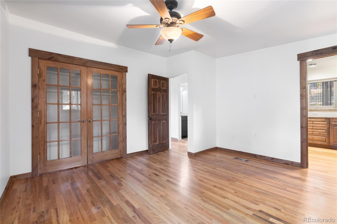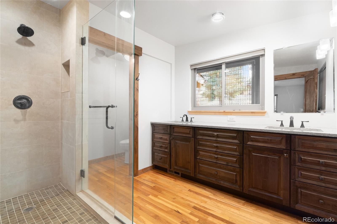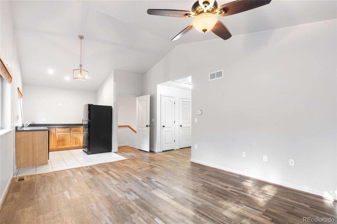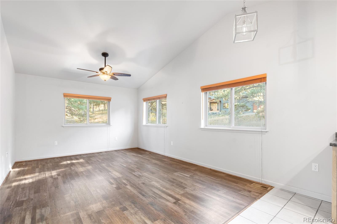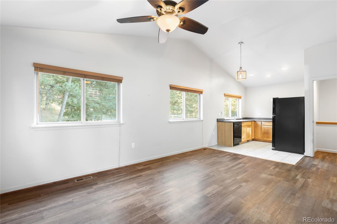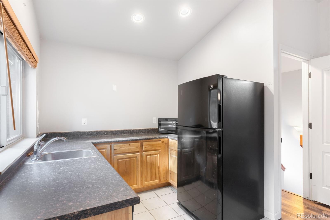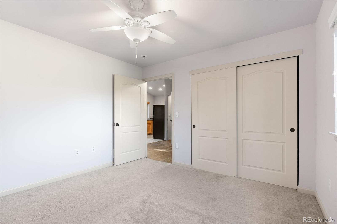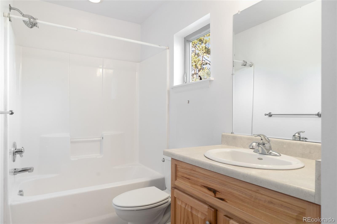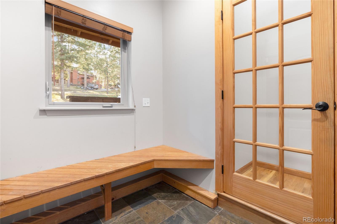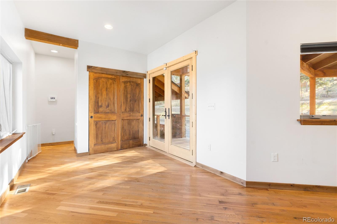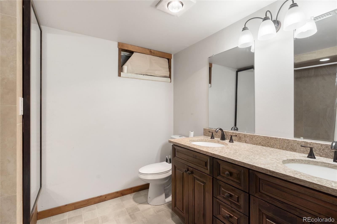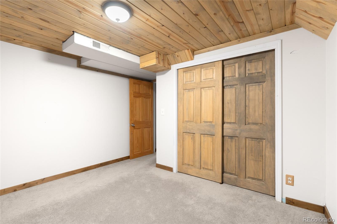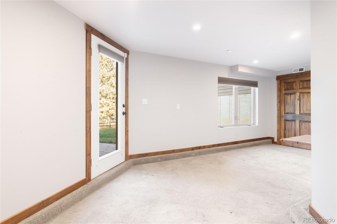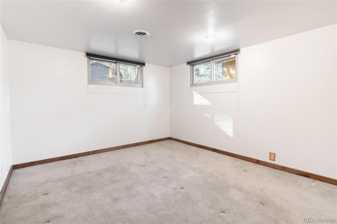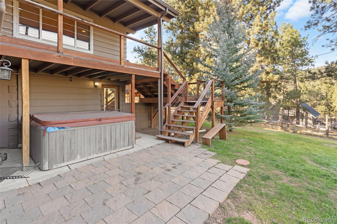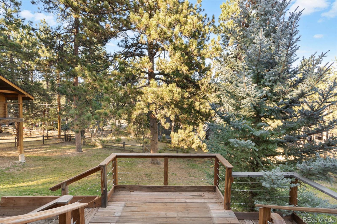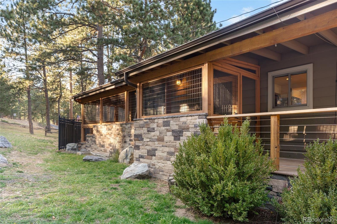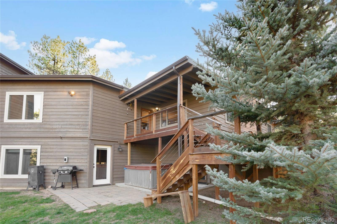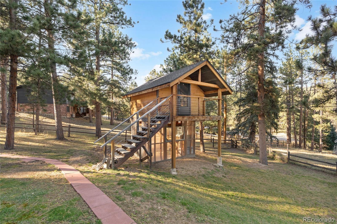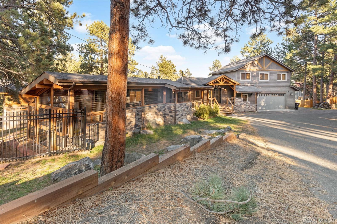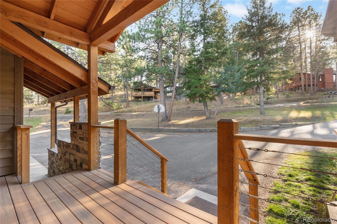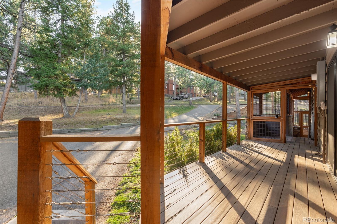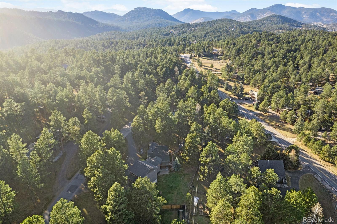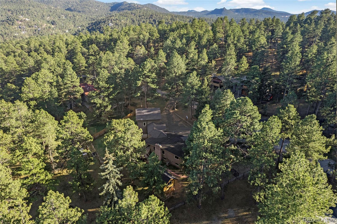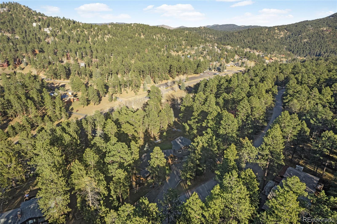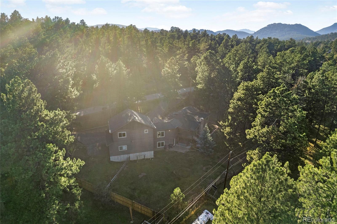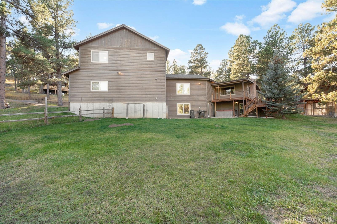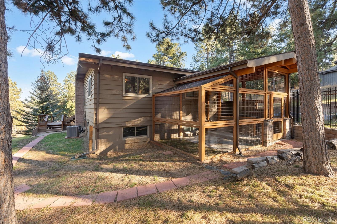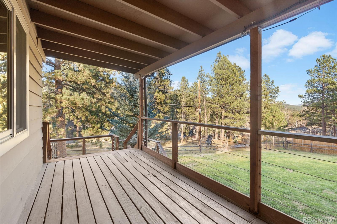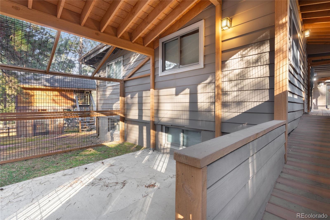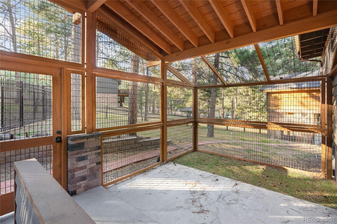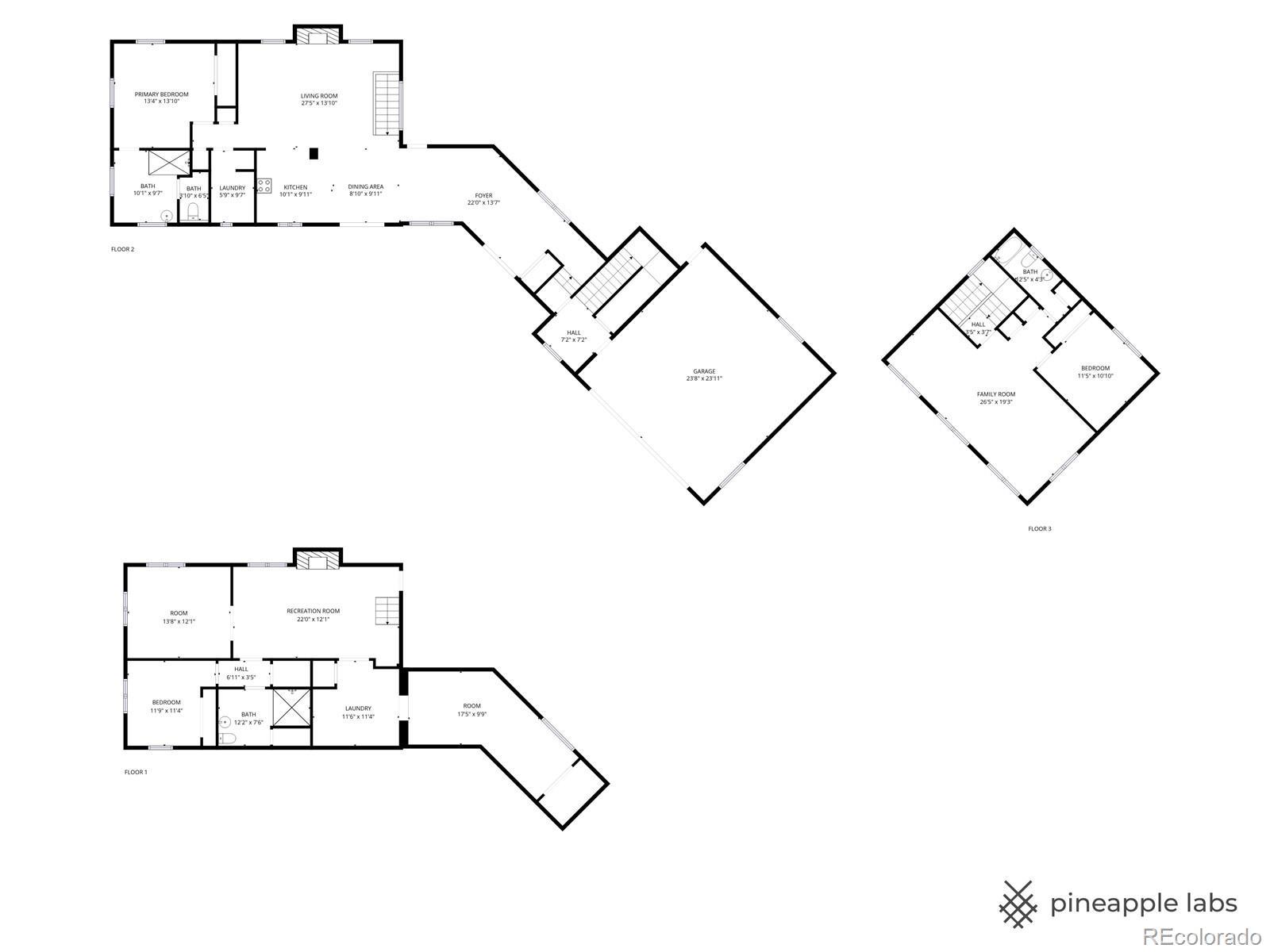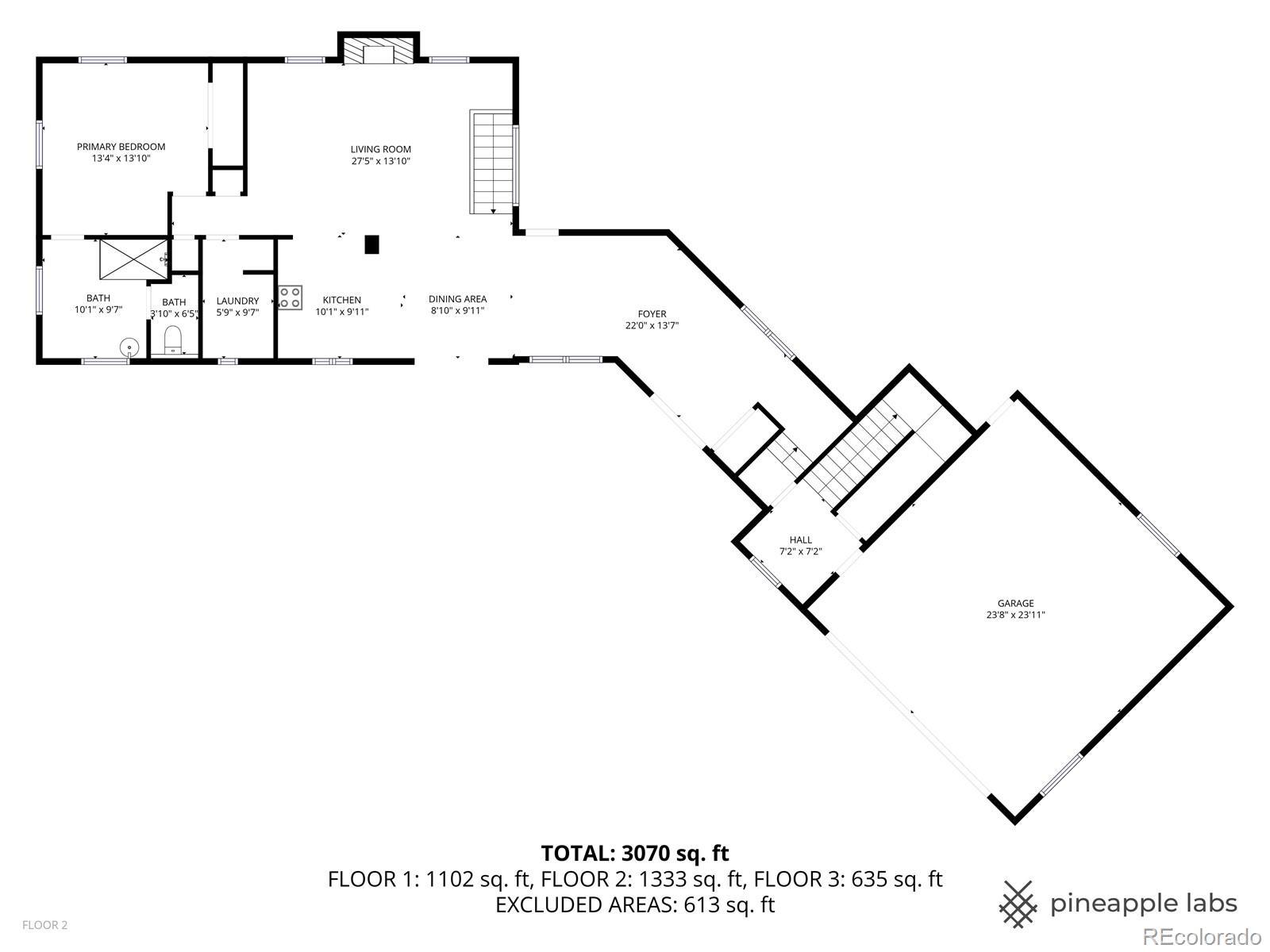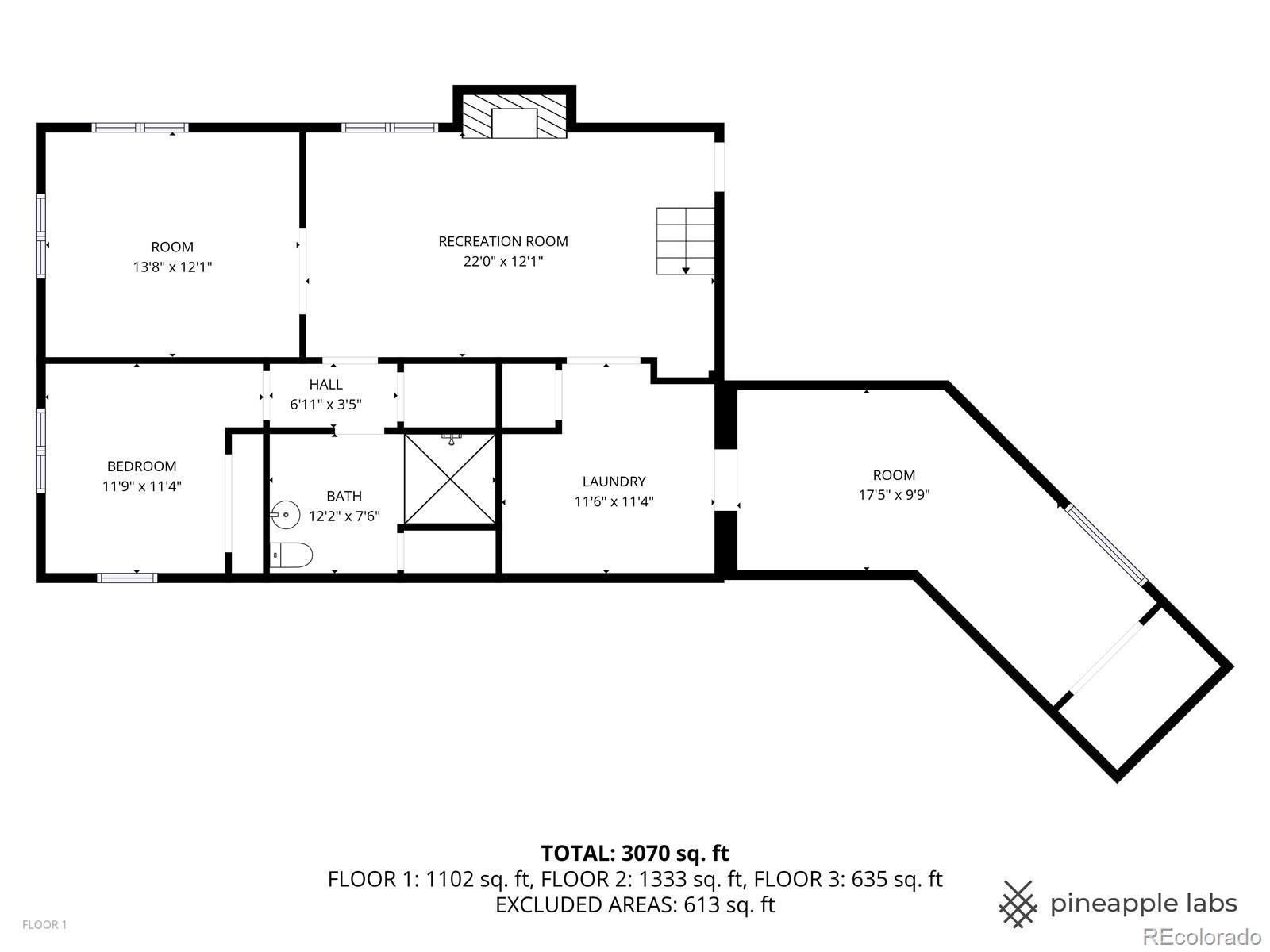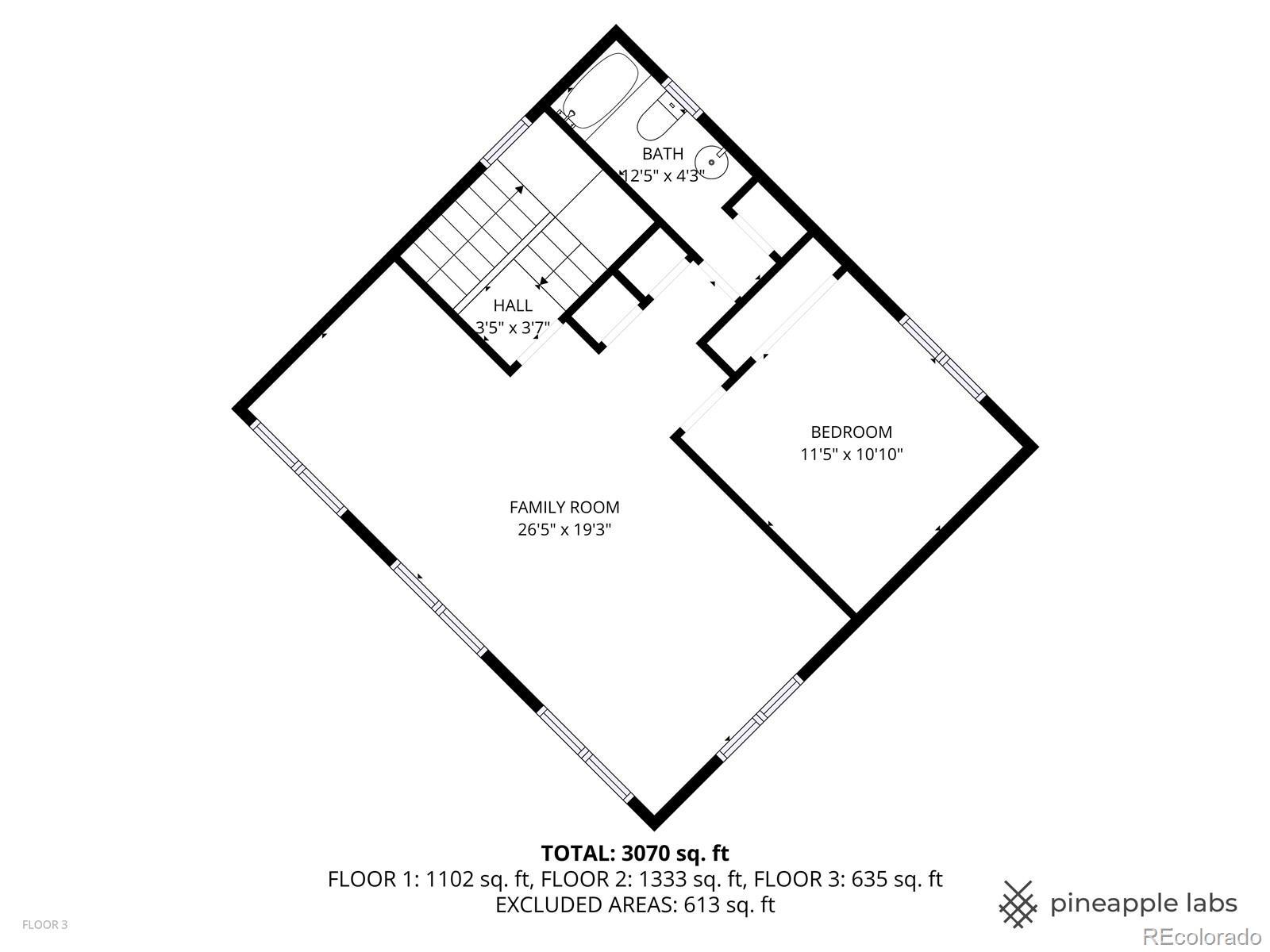Find us on...
Dashboard
- 5 Beds
- 3 Baths
- 3,001 Sqft
- .45 Acres
New Search X
28609 Pine Drive
Nestled in one of Evergreen’s most desirable neighborhoods, this beautifully maintained five-bedroom, three-bath home offers the perfect blend of mountain serenity and modern comfort. Just minutes from Evergreen Lake and Downtown Evergreen, you’ll enjoy easy access to local shops, dining, and year-round outdoor recreation—all in a setting ideal for peaceful evening ventures beneath the pines. The main home features an inviting open layout with abundant natural light and mountain charm throughout. A completely separate apartment—featuring its own kitchenette, bedroom, bathroom, and laundry—offers endless possibilities for rental income, guest quarters, or multigenerational living. Outside, the spacious lot feels like your own private retreat with mature trees, mountain views, a covered "Dogio" for your special furry family members, and even a treehouse for added adventure. A newer roof and thoughtful updates provide peace of mind, while the location delivers that coveted Evergreen lifestyle—close to nature, ski areas, and just a short drive to Denver. Discover the perfect balance of convenience, flexibility, and mountain living in this special Evergreen property!
Listing Office: Coldwell Banker Realty 54 
Essential Information
- MLS® #1968219
- Price$1,100,000
- Bedrooms5
- Bathrooms3.00
- Full Baths1
- Square Footage3,001
- Acres0.45
- Year Built1959
- TypeResidential
- Sub-TypeSingle Family Residence
- StyleMountain Contemporary
- StatusActive
Community Information
- Address28609 Pine Drive
- SubdivisionHiwan Hills
- CityEvergreen
- CountyJefferson
- StateCO
- Zip Code80439
Amenities
- Parking Spaces2
- ParkingCircular Driveway
- # of Garages2
Utilities
Cable Available, Electricity Connected
Interior
- HeatingForced Air
- CoolingCentral Air
- FireplaceYes
- # of Fireplaces2
- StoriesTwo
Interior Features
Ceiling Fan(s), Five Piece Bath, High Ceilings, Open Floorplan
Appliances
Dishwasher, Dryer, Microwave, Range, Refrigerator, Washer
Fireplaces
Basement, Gas, Living Room, Wood Burning
Exterior
- Lot DescriptionLevel
- RoofComposition
- FoundationSlab
Exterior Features
Dog Run, Garden, Lighting, Playground, Private Yard, Rain Gutters, Spa/Hot Tub
School Information
- DistrictJefferson County R-1
- ElementaryBergen
- MiddleEvergreen
- HighEvergreen
Additional Information
- Date ListedNovember 12th, 2025
- ZoningP-D
Listing Details
 Coldwell Banker Realty 54
Coldwell Banker Realty 54
 Terms and Conditions: The content relating to real estate for sale in this Web site comes in part from the Internet Data eXchange ("IDX") program of METROLIST, INC., DBA RECOLORADO® Real estate listings held by brokers other than RE/MAX Professionals are marked with the IDX Logo. This information is being provided for the consumers personal, non-commercial use and may not be used for any other purpose. All information subject to change and should be independently verified.
Terms and Conditions: The content relating to real estate for sale in this Web site comes in part from the Internet Data eXchange ("IDX") program of METROLIST, INC., DBA RECOLORADO® Real estate listings held by brokers other than RE/MAX Professionals are marked with the IDX Logo. This information is being provided for the consumers personal, non-commercial use and may not be used for any other purpose. All information subject to change and should be independently verified.
Copyright 2026 METROLIST, INC., DBA RECOLORADO® -- All Rights Reserved 6455 S. Yosemite St., Suite 500 Greenwood Village, CO 80111 USA
Listing information last updated on January 17th, 2026 at 1:03am MST.


