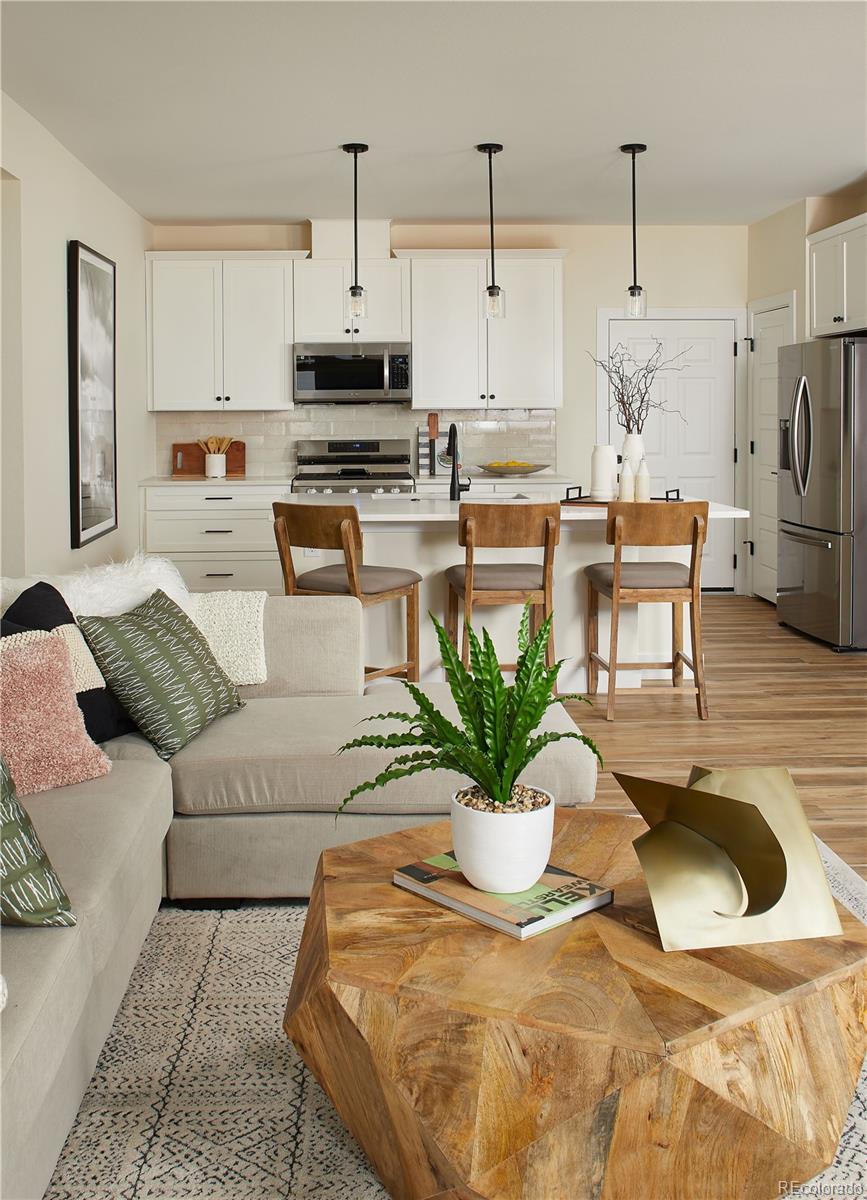Find us on...
Dashboard
- $450k Price
- 3 Beds
- 2 Baths
- 1,268 Sqft
New Search X
11930 Soprano Circle 201
This beautiful second-floor corner condo with a private 1-car garage is part of the fast-selling Lyric at RidgeGate master-planned community. With one building nearly sold out, this is your opportunity to secure a home in one of Lone Tree’s most exciting new neighborhoods. Positioned near street parking and the future community park, this residence also offers added privacy thanks to its elevated setting above the road. Inside the Vyktorea floor plan, thoughtful design meets modern convenience. The entry level opens to a secondary bedroom, guest bath, and laundry room. The gourmet kitchen features premium finishes, a spacious center island, and walk-in pantry, flowing into an open great room with access to a private patio. Additional highlights include a second secondary bedroom and a luxurious primary suite with dual sinks and a large walk-in closet. Lyric at RidgeGate combines natural beauty, urban energy, and everyday convenience with future shops, dining, entertainment, and expansive amenities. Don’t wait—schedule your tour today and see why this community is quickly becoming one of the most desirable places to live. *Please note that photos show a different home with the same floor plan. Finishes vary, contact the Community Sales Manager for more details. The buyer shall be responsible for verifying property taxes as there is currently no available tax information for the units at the assessors website.
Listing Office: Landmark Residential Brokerage 
Essential Information
- MLS® #1969230
- Price$449,990
- Bedrooms3
- Bathrooms2.00
- Full Baths1
- Square Footage1,268
- Acres0.00
- Year Built2025
- TypeResidential
- Sub-TypeCondominium
- StyleUrban Contemporary
- StatusActive
Community Information
- Address11930 Soprano Circle 201
- SubdivisionLyric
- CityLone Tree
- CountyDouglas
- StateCO
- Zip Code80134
Amenities
- Parking Spaces1
- # of Garages1
- ViewCity
- Has PoolYes
- PoolOutdoor Pool
Amenities
Clubhouse, Fitness Center, Park, Playground, Pool
Utilities
Cable Available, Electricity Connected, Internet Access (Wired), Natural Gas Connected, Phone Connected
Parking
Dry Walled, Insulated Garage, Smart Garage Door
Interior
- HeatingForced Air, Natural Gas
- CoolingCentral Air
- StoriesOne
Interior Features
Eat-in Kitchen, Kitchen Island, Open Floorplan, Primary Suite, Quartz Counters, Smart Thermostat, Walk-In Closet(s), Wired for Data
Appliances
Dishwasher, Disposal, Microwave, Oven, Tankless Water Heater
Exterior
- Exterior FeaturesBalcony, Playground
- WindowsDouble Pane Windows
- RoofShingle, Composition
- FoundationSlab
Lot Description
Near Public Transit, Open Space
School Information
- DistrictDouglas RE-1
- ElementaryEagle Ridge
- MiddleCresthill
- HighHighlands Ranch
Additional Information
- Date ListedSeptember 22nd, 2025
Listing Details
 Landmark Residential Brokerage
Landmark Residential Brokerage
 Terms and Conditions: The content relating to real estate for sale in this Web site comes in part from the Internet Data eXchange ("IDX") program of METROLIST, INC., DBA RECOLORADO® Real estate listings held by brokers other than RE/MAX Professionals are marked with the IDX Logo. This information is being provided for the consumers personal, non-commercial use and may not be used for any other purpose. All information subject to change and should be independently verified.
Terms and Conditions: The content relating to real estate for sale in this Web site comes in part from the Internet Data eXchange ("IDX") program of METROLIST, INC., DBA RECOLORADO® Real estate listings held by brokers other than RE/MAX Professionals are marked with the IDX Logo. This information is being provided for the consumers personal, non-commercial use and may not be used for any other purpose. All information subject to change and should be independently verified.
Copyright 2025 METROLIST, INC., DBA RECOLORADO® -- All Rights Reserved 6455 S. Yosemite St., Suite 500 Greenwood Village, CO 80111 USA
Listing information last updated on October 26th, 2025 at 3:48pm MDT.














