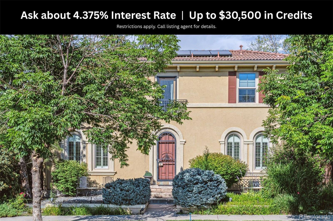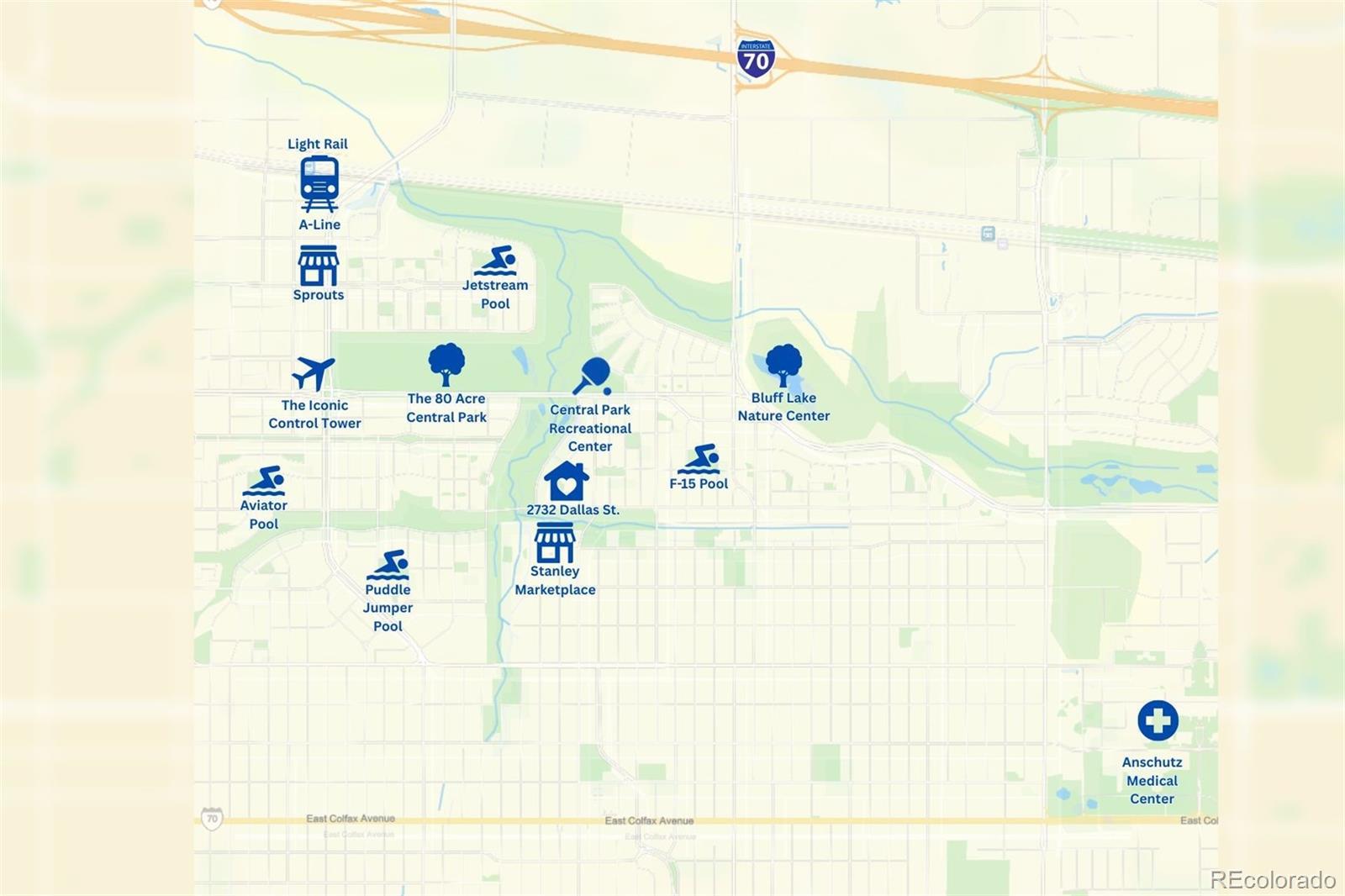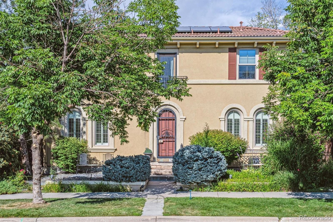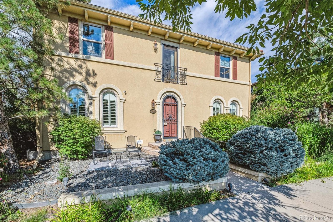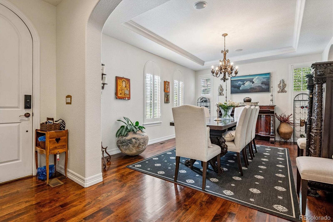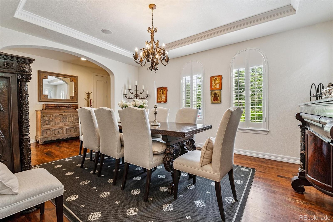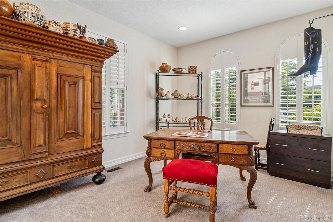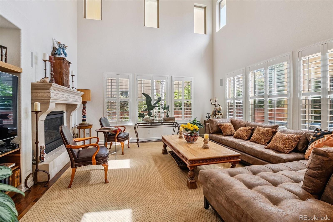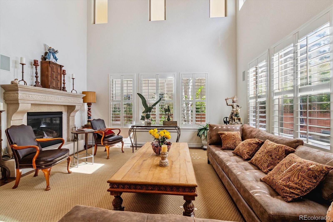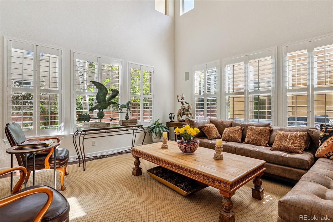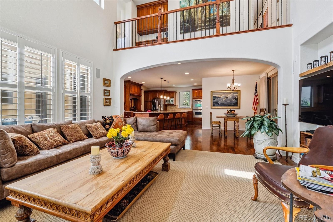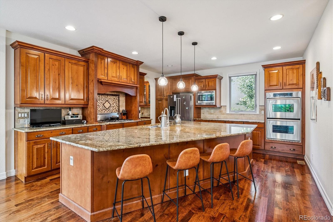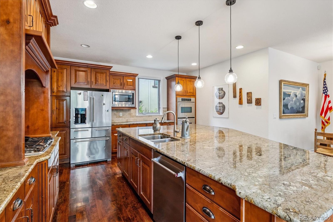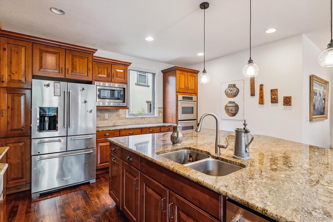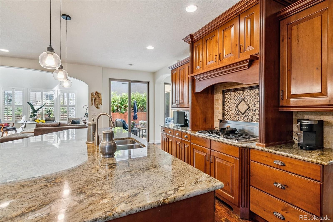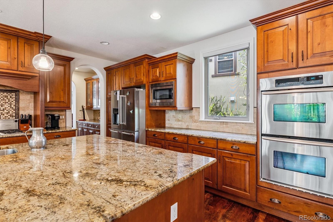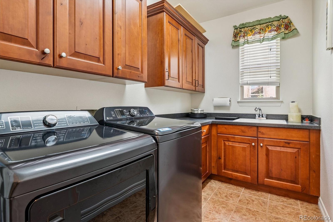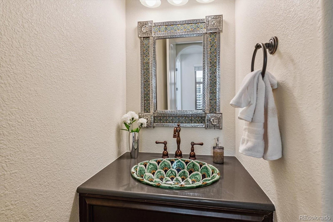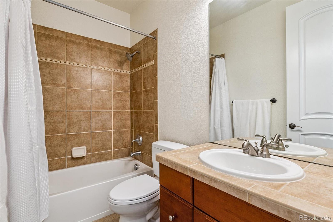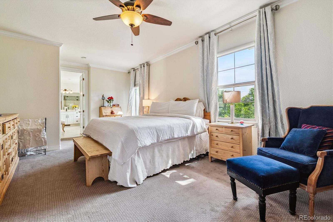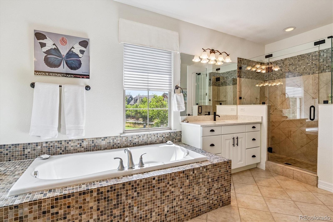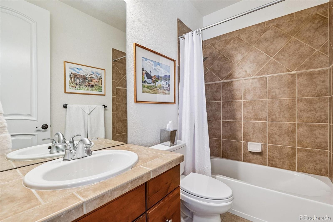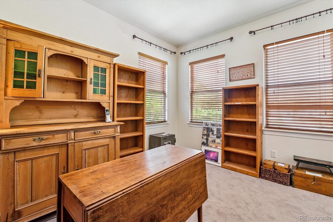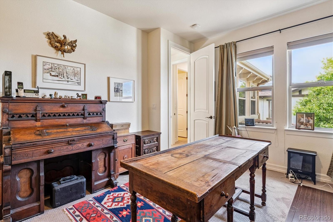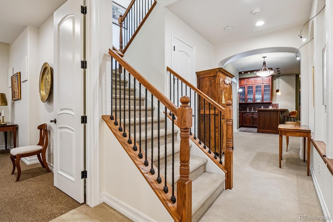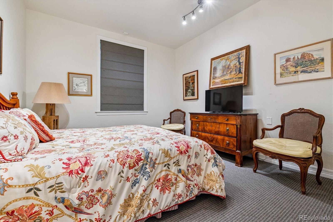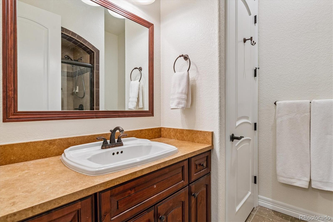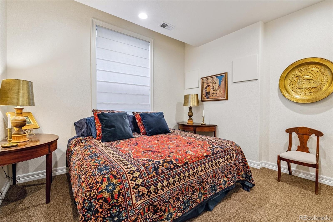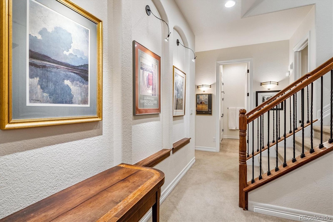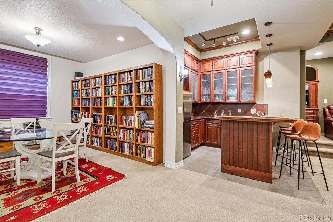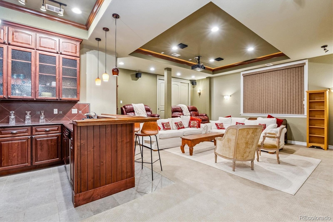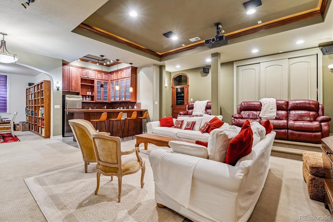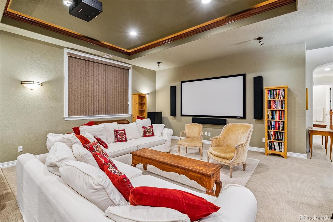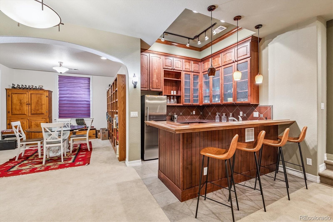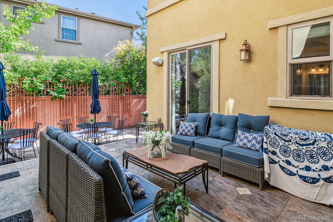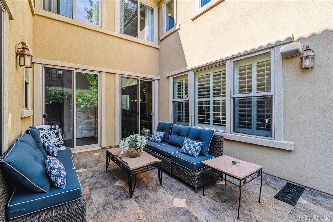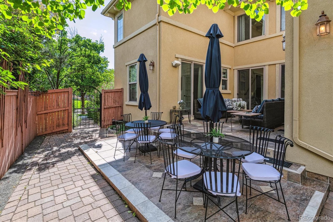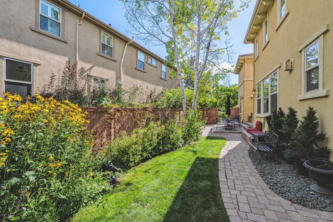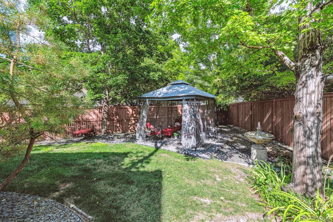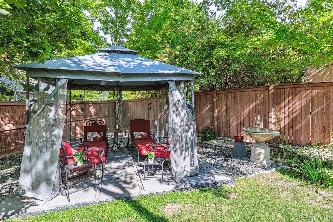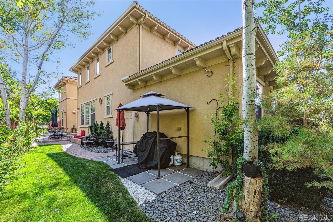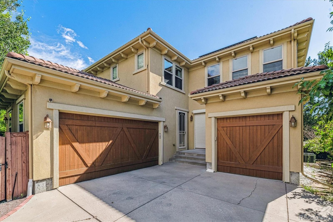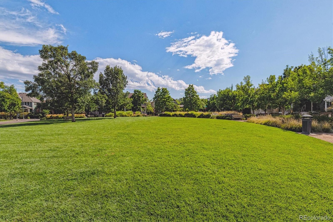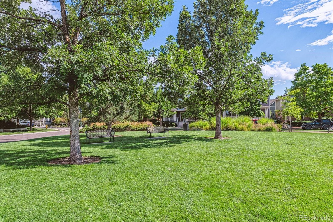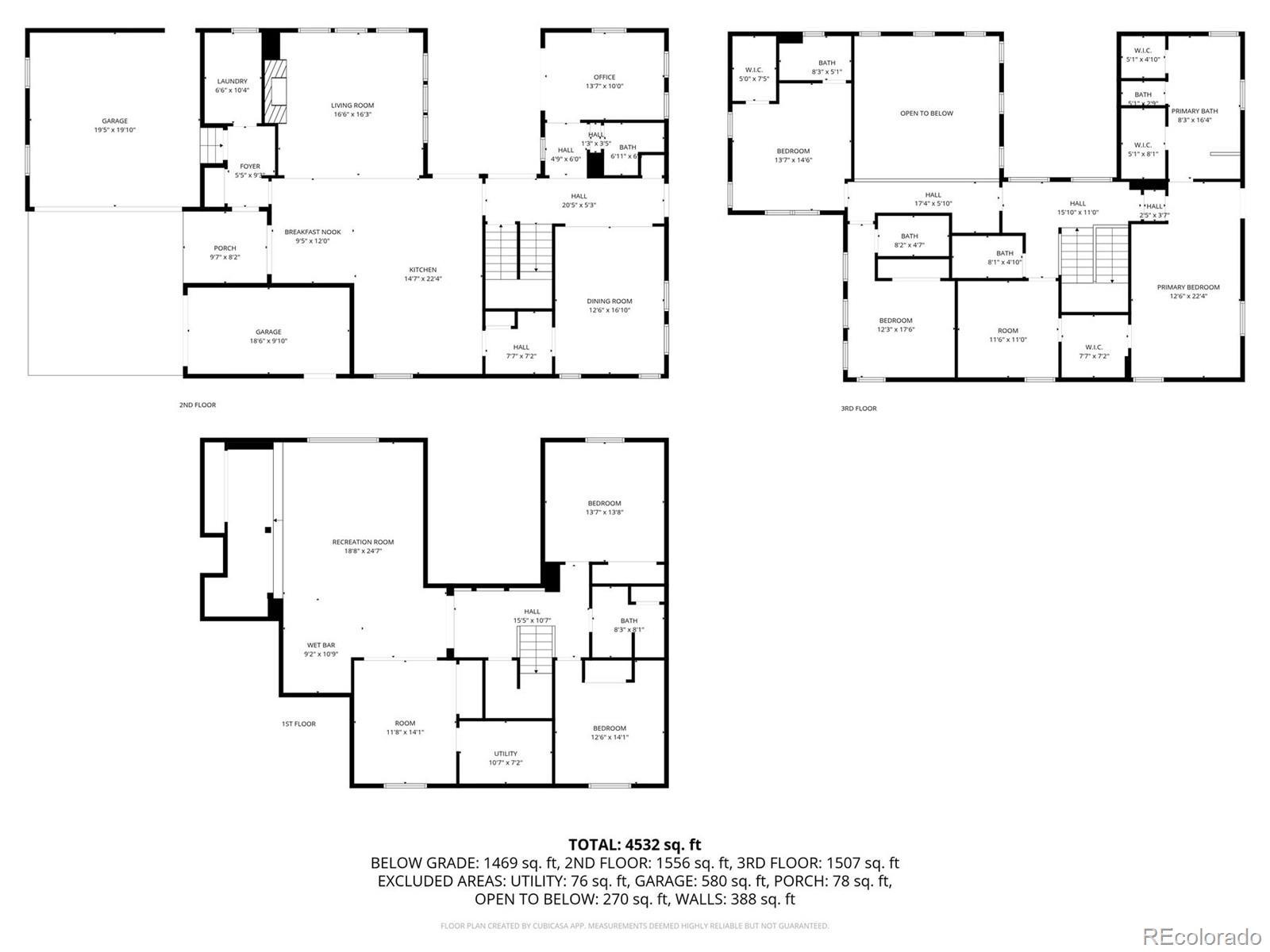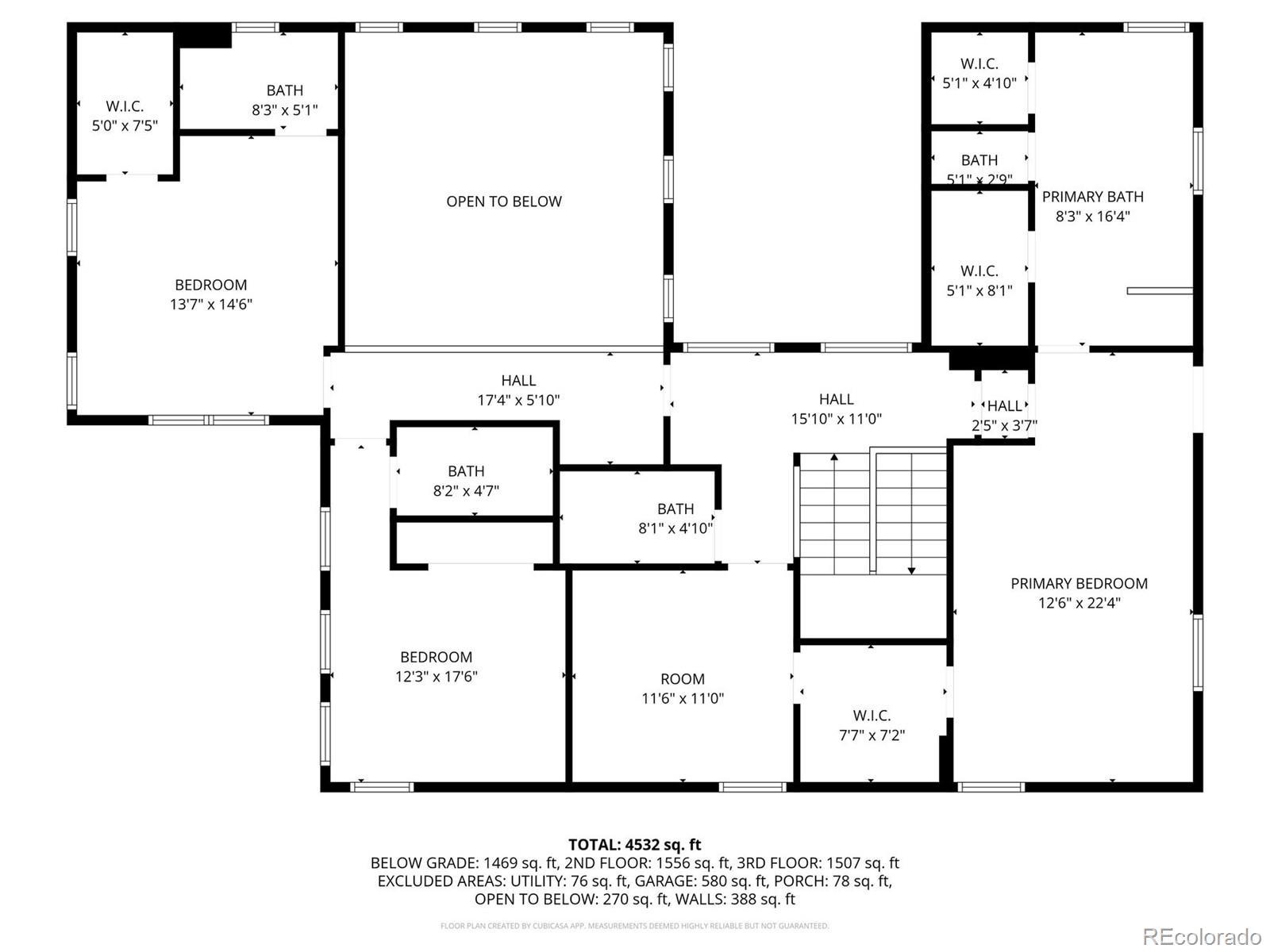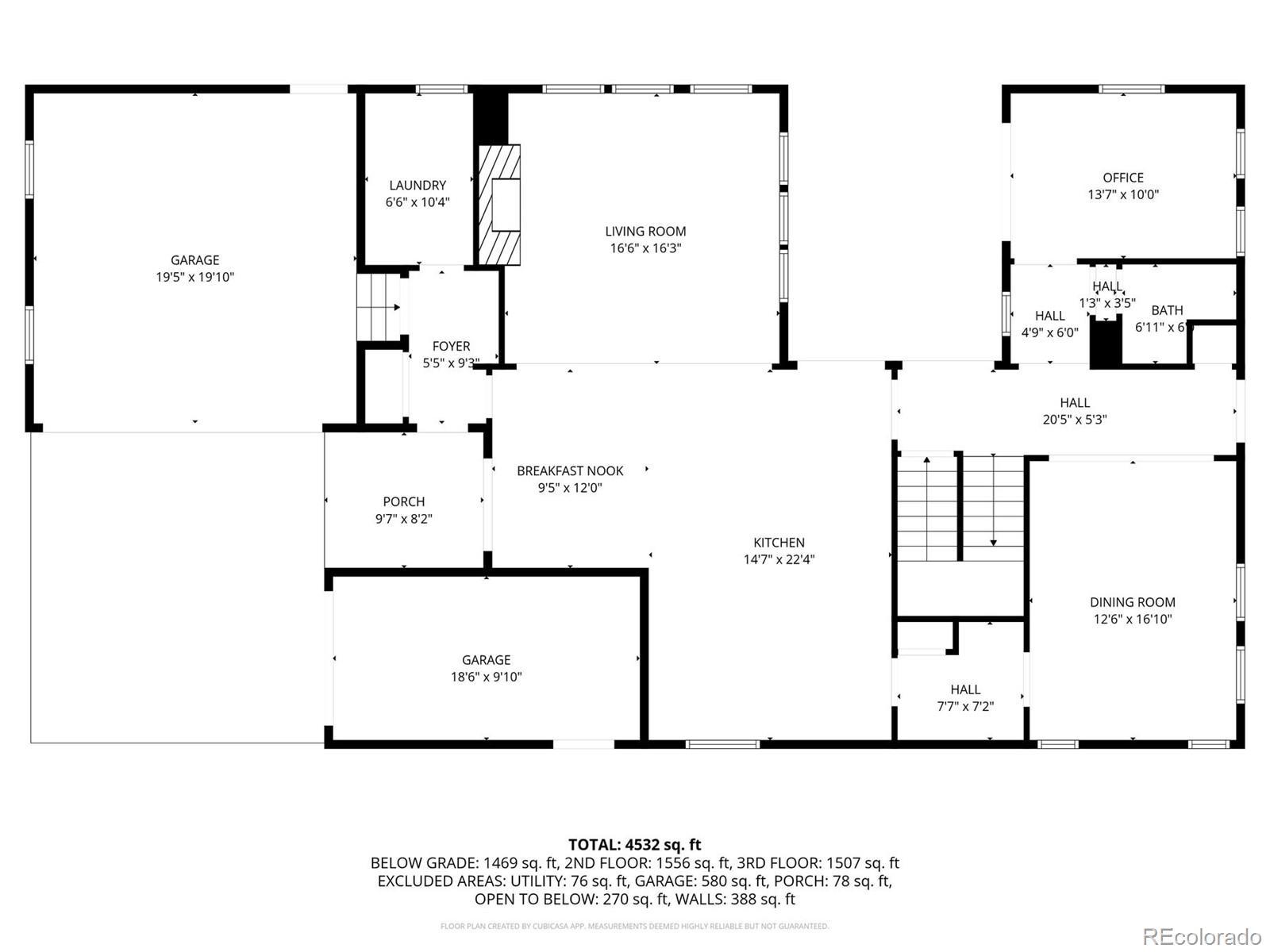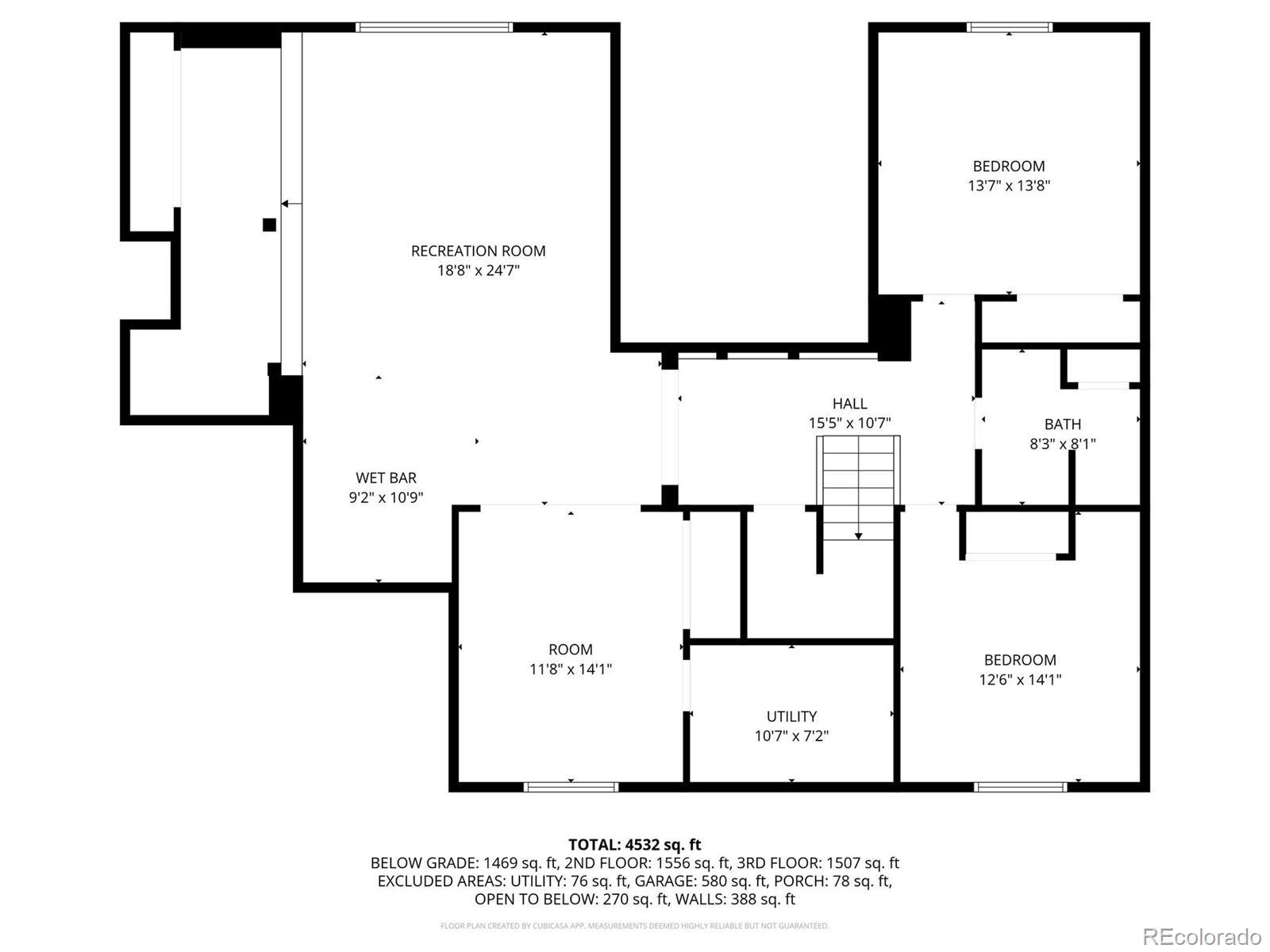Find us on...
Dashboard
- 6 Beds
- 6 Baths
- 4,883 Sqft
- .19 Acres
New Search X
2732 Dallas Street
** Incredible Buyer Incentive—Up to $30,500 in buyer credits—seller will contribute 1% (up to $15,250) toward buyer closing costs, prepaids, or a rate buydown—putting real money back in your pocket. Sample lender scenarios (as of 09/18/2025) show a Year-1 rate as low as 4.375% via buydown for qualified buyers. Even better? An additional 1% lender-paid credit (up to $15,250) may be available when financing with a participating lender. Ask agent for details. ** Opportunities like this are nearly unheard of in Central Park—sitting on nearly 1/5 of an acre with an oversized 3-car garage plus an expansive driveway that together provide space for 6–7 cars, this Mediterranean-inspired Infinity home is more than exceptional. Ideally positioned across from a pocket park, it feels like you’re living on a private cul-de-sac while in the heart of the city. Minutes to Anschutz Medical Campus, DIA & downtown via the A-Line light rail, this location is ideal. Enjoy 7 community pools, the rec center, the Bluff Lake Nature Center, and Stanley Marketplace or Northfield. This stunning Infinity home exudes timeless curb appeal with stucco exterior, arched windows, and tile roof accented by FULLY OWNED SOLAR panels. At the heart of the home, the gourmet kitchen flows seamlessly into the impressive two-story great room and features an expansive dine-in granite island and a butler’s pantry that connects to the dining room. A private study offers a quiet retreat, while en-suite bedrooms make hosting effortless. The luxurious primary suite features dual custom walk-in closets and a spa-inspired bath. The fully finished basement enhances the home’s versatility with a wet bar, game room, additional bedrooms and bath, plus a dedicated theater with stadium seating—ideal for entertainment and gatherings. Step outside to a beautifully landscaped backyard that features multiple outdoor living spaces including a patio courtyard, gazebo, stone pathways, mature greenery, and a tranquil fountain!
Listing Office: eXp Realty, LLC 
Essential Information
- MLS® #1972755
- Price$1,525,000
- Bedrooms6
- Bathrooms6.00
- Full Baths3
- Half Baths1
- Square Footage4,883
- Acres0.19
- Year Built2004
- TypeResidential
- Sub-TypeSingle Family Residence
- StyleSpanish
- StatusPending
Community Information
- Address2732 Dallas Street
- SubdivisionCentral Park
- CityDenver
- CountyDenver
- StateCO
- Zip Code80238
Amenities
- AmenitiesPark, Pool, Trail(s)
- Parking Spaces7
- # of Garages3
Utilities
Cable Available, Electricity Connected, Internet Access (Wired), Natural Gas Connected
Parking
Dry Walled, Exterior Access Door, Oversized
Interior
- HeatingForced Air
- CoolingCentral Air
- FireplaceYes
- # of Fireplaces1
- FireplacesGreat Room
- StoriesTwo
Interior Features
Breakfast Bar, Built-in Features, Ceiling Fan(s), Eat-in Kitchen, Five Piece Bath, Granite Counters, High Ceilings, High Speed Internet, Kitchen Island, Open Floorplan, Primary Suite, Smoke Free, Walk-In Closet(s), Wet Bar
Appliances
Cooktop, Dishwasher, Double Oven, Dryer, Microwave, Refrigerator, Washer
Exterior
- RoofSpanish Tile
- FoundationConcrete Perimeter
Exterior Features
Balcony, Barbecue, Private Yard
Lot Description
Landscaped, Level, Near Public Transit, Sprinklers In Front, Sprinklers In Rear
School Information
- DistrictDenver 1
- ElementaryWesterly Creek
- MiddleMcAuliffe International
- HighNorthfield
Additional Information
- Date ListedAugust 16th, 2025
- ZoningR-MU-20
Listing Details
 eXp Realty, LLC
eXp Realty, LLC
 Terms and Conditions: The content relating to real estate for sale in this Web site comes in part from the Internet Data eXchange ("IDX") program of METROLIST, INC., DBA RECOLORADO® Real estate listings held by brokers other than RE/MAX Professionals are marked with the IDX Logo. This information is being provided for the consumers personal, non-commercial use and may not be used for any other purpose. All information subject to change and should be independently verified.
Terms and Conditions: The content relating to real estate for sale in this Web site comes in part from the Internet Data eXchange ("IDX") program of METROLIST, INC., DBA RECOLORADO® Real estate listings held by brokers other than RE/MAX Professionals are marked with the IDX Logo. This information is being provided for the consumers personal, non-commercial use and may not be used for any other purpose. All information subject to change and should be independently verified.
Copyright 2025 METROLIST, INC., DBA RECOLORADO® -- All Rights Reserved 6455 S. Yosemite St., Suite 500 Greenwood Village, CO 80111 USA
Listing information last updated on December 14th, 2025 at 5:18pm MST.

