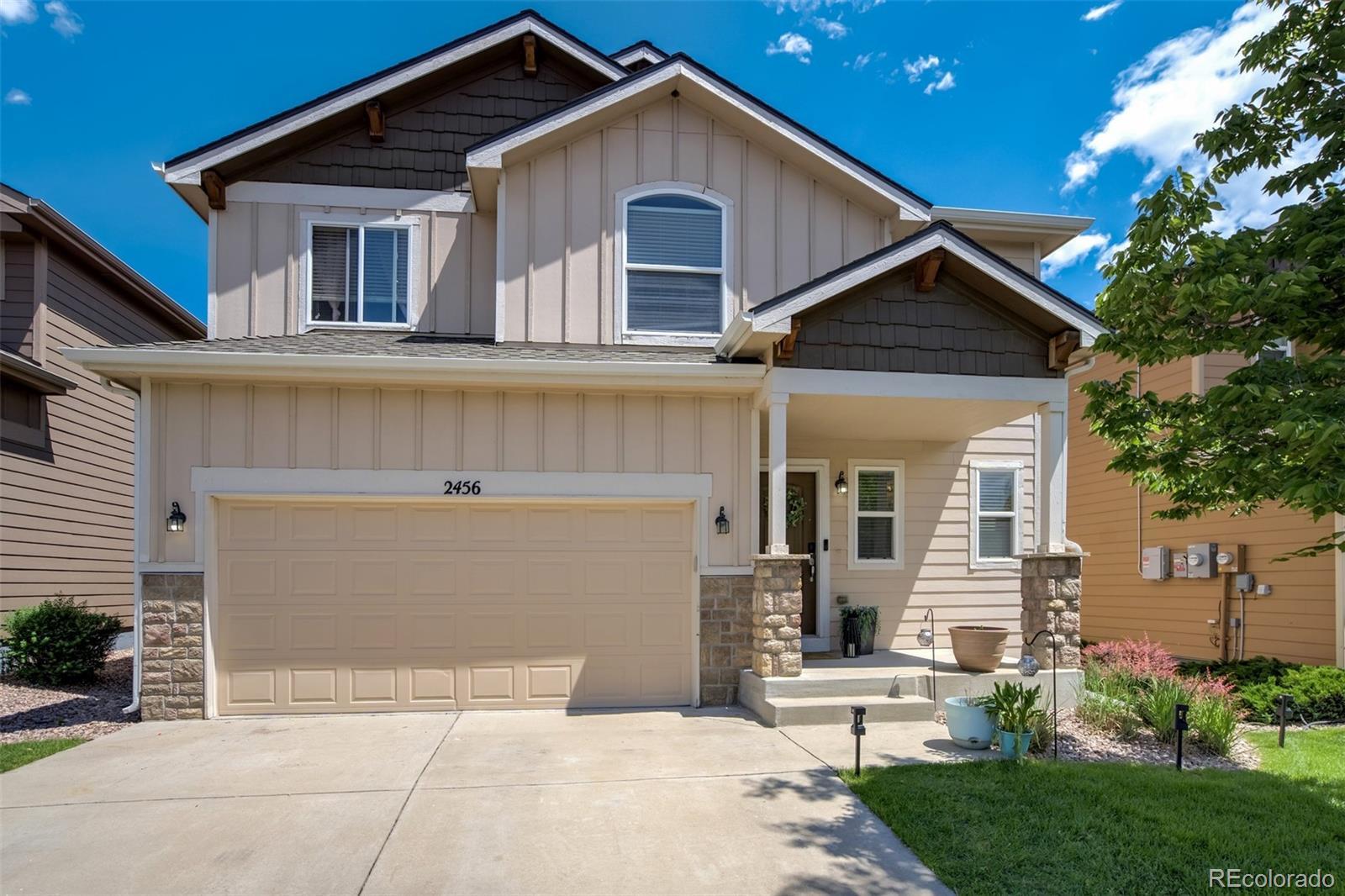Find us on...
Dashboard
- 4 Beds
- 3 Baths
- 1,688 Sqft
- .07 Acres
New Search X
2456 Sierra Springs Drive
Welcome to your fresh-start in the centrally located Sierra Springs community of Colorado Springs — where the living is easy and the lawn maintenance is someone else’s problem. This 4-bedroom charmer has everything you need and nothing you don’t: walk in and see the brand new carpet underfoot (smells like fresh beginnings!). The open floor plan that keeps everyone connected, whether it’s family game night or dinner with friends. The kitchen is equipped with a large island, pantry, new deep sink, and appliances. Upstairs you'll find 4 bedrooms, to include the Primary Suite- which has vaulted ceilings, an attached bathroom, and spacious walk-in closet. Another full bathroom for the secondary bedrooms, and a dedicated laundry room finish out the upstairs. The attached 2-car garage can fit your vehicles, gear, or maybe your in-laws if they visit too long. The HOA covers exterior lawn maintenance, trash removal, and even snow removal — yes, seriously. Driveway? Sidewalk? It's all taken care of, while you sip cocoa indoors. Central A/C to keep you cool when the Colorado sun forgets it’s at altitude. Sierra Springs is the kind of neighborhood where the lawns look sharp and the streets stay clear (thanks, lawn & snow gods), and you actually have time to enjoy the Colorado lifestyle you came for. Come see it before someone else snaps it up — because homes this easy don't last long.
Listing Office: The Platinum Group 
Essential Information
- MLS® #1981219
- Price$385,000
- Bedrooms4
- Bathrooms3.00
- Full Baths2
- Half Baths1
- Square Footage1,688
- Acres0.07
- Year Built2010
- TypeResidential
- Sub-TypeSingle Family Residence
- StatusActive
Community Information
- Address2456 Sierra Springs Drive
- SubdivisionSierra Springs
- CityColorado Springs
- CountyEl Paso
- StateCO
- Zip Code80916
Amenities
- Parking Spaces2
- # of Garages2
Interior
- HeatingForced Air
- CoolingCentral Air
- StoriesTwo
Appliances
Dishwasher, Disposal, Dryer, Microwave, Oven, Range, Refrigerator, Washer
Exterior
- RoofShingle
School Information
- DistrictHarrison 2
- ElementaryGiberson
- MiddlePanorama
- HighSierra High
Additional Information
- Date ListedJune 12th, 2025
- ZoningPUD AO
Listing Details
 The Platinum Group
The Platinum Group
 Terms and Conditions: The content relating to real estate for sale in this Web site comes in part from the Internet Data eXchange ("IDX") program of METROLIST, INC., DBA RECOLORADO® Real estate listings held by brokers other than RE/MAX Professionals are marked with the IDX Logo. This information is being provided for the consumers personal, non-commercial use and may not be used for any other purpose. All information subject to change and should be independently verified.
Terms and Conditions: The content relating to real estate for sale in this Web site comes in part from the Internet Data eXchange ("IDX") program of METROLIST, INC., DBA RECOLORADO® Real estate listings held by brokers other than RE/MAX Professionals are marked with the IDX Logo. This information is being provided for the consumers personal, non-commercial use and may not be used for any other purpose. All information subject to change and should be independently verified.
Copyright 2025 METROLIST, INC., DBA RECOLORADO® -- All Rights Reserved 6455 S. Yosemite St., Suite 500 Greenwood Village, CO 80111 USA
Listing information last updated on June 12th, 2025 at 11:18pm MDT.






























