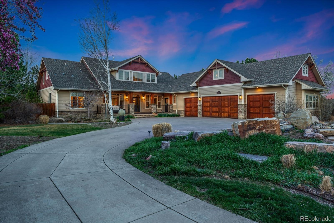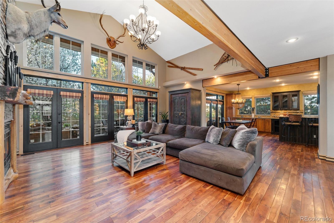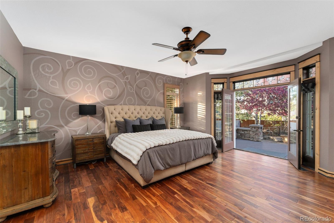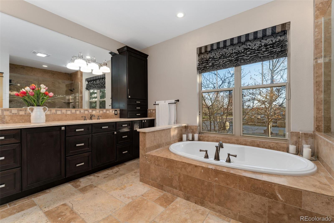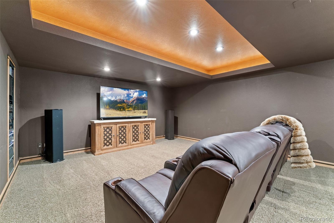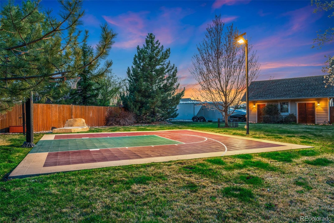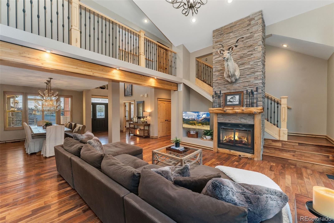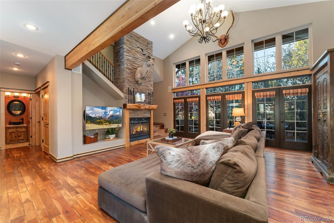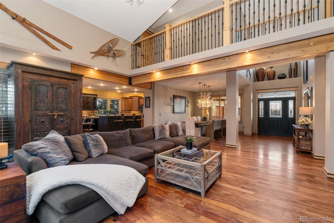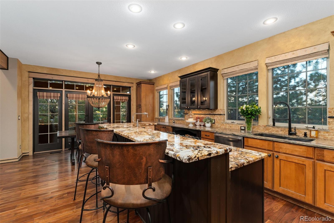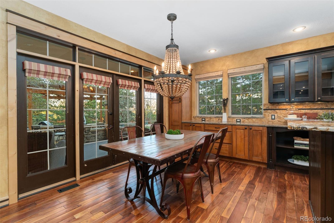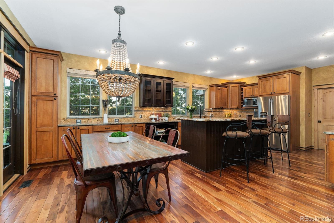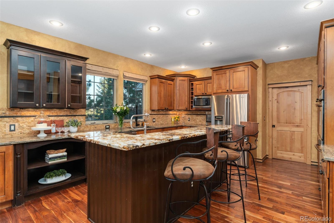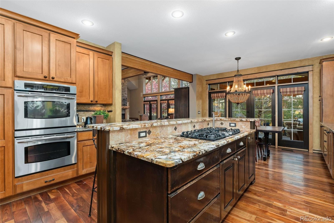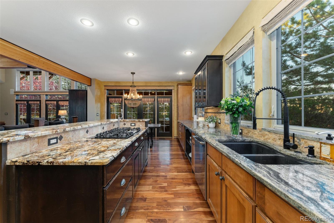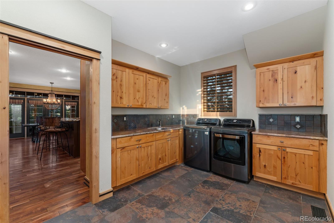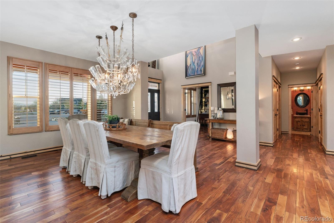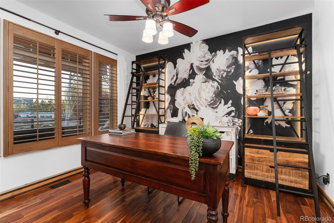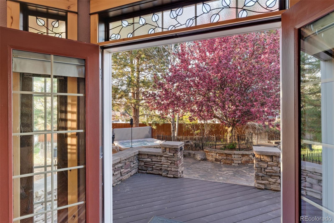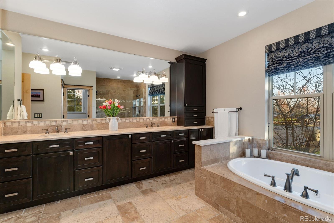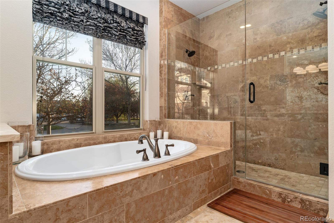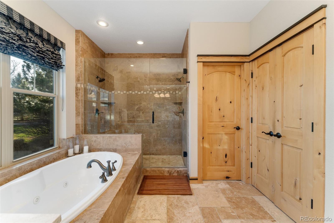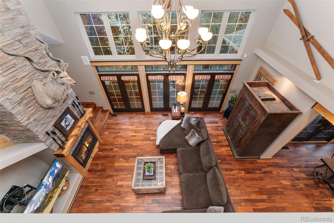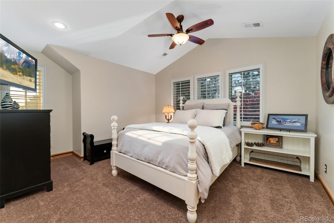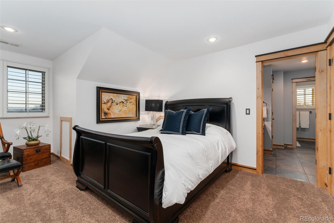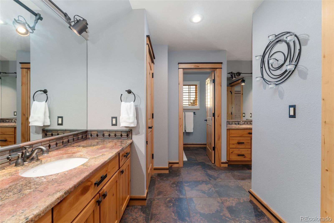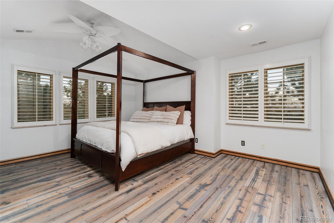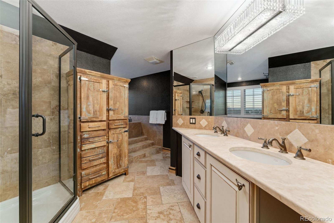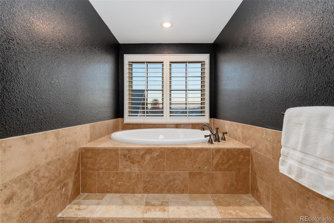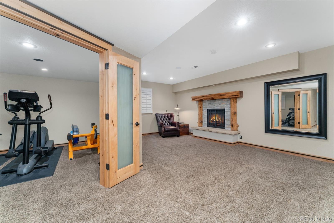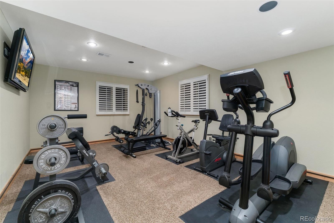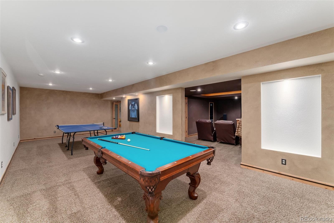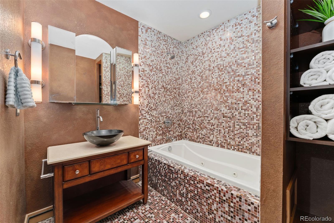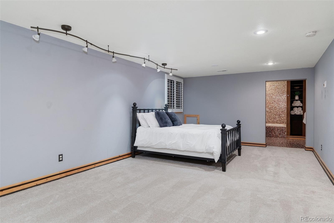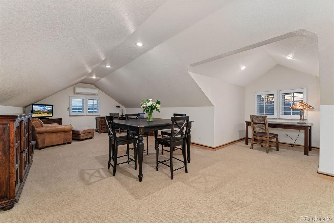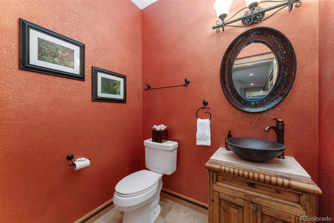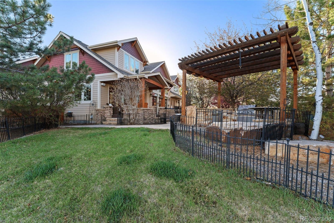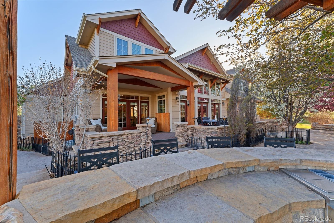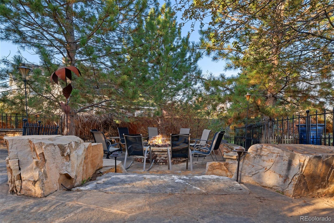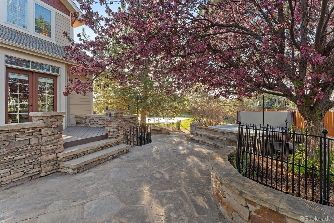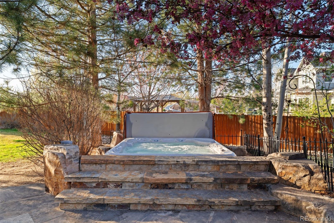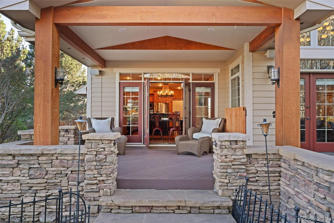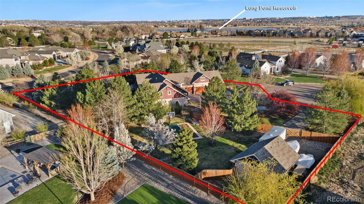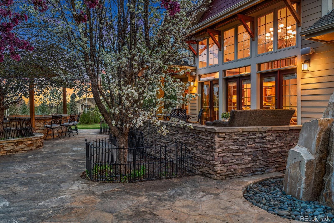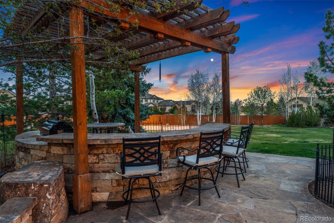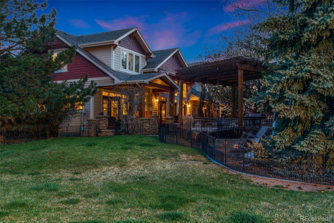Find us on...
Dashboard
- 5 Beds
- 6 Baths
- 6,923 Sqft
- 1¼ Acres
New Search X
14582 Homestead Place
Nestled in a beautifully landscaped setting, this custom-built 5-bedroom, 6-bath estate offers 6,923 square feet of refined living space designed for comfort, elegance, and effortless entertaining. The home features three full primary suites, one on each level, providing ultimate flexibility. From the moment you arrive, lush gardens and a serene water feature create a peaceful first impression. Inside, expansive living areas are filled with natural light, rich finishes, soaring ceilings, and seamless indoor-outdoor flow. At the heart of the home is a chef’s kitchen, ideal for both casual mornings and lively gatherings, with multiple living and dining spaces to spread out and relax. The first primary suite is located on the main floor with two closets featuring custom built-ins and a luxurious five-piece bath. Upstairs, you'll find another full primary suite with a five-piece bath, along with two bedrooms connected by a Jack-and-Jill bathroom. A third full primary suite is in the finished basement, complete with its own full bath: perfect for guests, hobbies, or extended stays. The basement also includes a home theater, game room, and workout area. Outdoors, enjoy manicured grounds designed for entertaining, complete with multiple seating areas, an outdoor kitchen, fire pit, basketball court, batting cage, and room for a future pool. Located in a non-HOA, horse-friendly neighborhood, this property offers flexibility and freedom. A four-car garage features an extra-deep bay, with a finished loft above for a game room or additional storage. Plus, there’s gated backyard parking for a boat, trailer, or jet skis and a large shed! This home is a rare blend of luxury and warmth, where every detail has been thoughtfully designed to elevate your lifestyle.
Listing Office: LIV Sotheby's International Realty 
Essential Information
- MLS® #1982390
- Price$2,499,000
- Bedrooms5
- Bathrooms6.00
- Full Baths4
- Half Baths2
- Square Footage6,923
- Acres1.25
- Year Built2007
- TypeResidential
- Sub-TypeSingle Family Residence
- StatusActive
Community Information
- Address14582 Homestead Place
- SubdivisionMckay Heights Filing 1
- CityBroomfield
- CountyBroomfield
- StateCO
- Zip Code80023
Amenities
- Parking Spaces4
- ParkingFinished Garage
- # of Garages4
- ViewMountain(s)
Utilities
Electricity Connected, Natural Gas Connected
Interior
- HeatingForced Air
- CoolingCentral Air
- FireplaceYes
- # of Fireplaces2
- FireplacesFamily Room, Living Room
- StoriesTwo
Interior Features
Breakfast Bar, Built-in Features, Ceiling Fan(s), Eat-in Kitchen, Entrance Foyer, Five Piece Bath, Granite Counters, High Ceilings, Jack & Jill Bathroom, Kitchen Island, Pantry, Primary Suite, Radon Mitigation System, Walk-In Closet(s), Wired for Data
Appliances
Dishwasher, Disposal, Double Oven, Dryer, Microwave, Oven, Refrigerator, Washer
Exterior
- RoofComposition
Exterior Features
Barbecue, Dog Run, Fire Pit, Garden, Gas Grill, Private Yard, Spa/Hot Tub, Water Feature
Lot Description
Cul-De-Sac, Landscaped, Sprinklers In Front, Sprinklers In Rear
School Information
- DistrictAdams 12 5 Star Schl
- ElementaryMeridian
- MiddleRocky Top
- HighLegacy
Additional Information
- Date ListedMay 5th, 2025
- ZoningA-1(A)
Listing Details
LIV Sotheby's International Realty
 Terms and Conditions: The content relating to real estate for sale in this Web site comes in part from the Internet Data eXchange ("IDX") program of METROLIST, INC., DBA RECOLORADO® Real estate listings held by brokers other than RE/MAX Professionals are marked with the IDX Logo. This information is being provided for the consumers personal, non-commercial use and may not be used for any other purpose. All information subject to change and should be independently verified.
Terms and Conditions: The content relating to real estate for sale in this Web site comes in part from the Internet Data eXchange ("IDX") program of METROLIST, INC., DBA RECOLORADO® Real estate listings held by brokers other than RE/MAX Professionals are marked with the IDX Logo. This information is being provided for the consumers personal, non-commercial use and may not be used for any other purpose. All information subject to change and should be independently verified.
Copyright 2026 METROLIST, INC., DBA RECOLORADO® -- All Rights Reserved 6455 S. Yosemite St., Suite 500 Greenwood Village, CO 80111 USA
Listing information last updated on February 15th, 2026 at 9:03pm MST.

