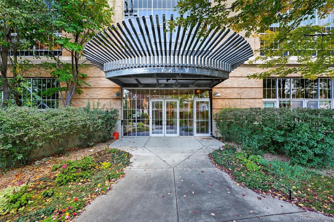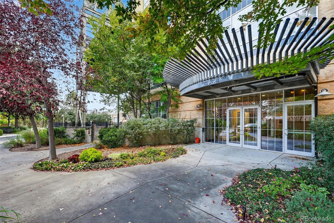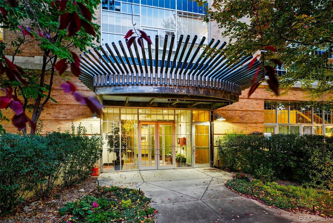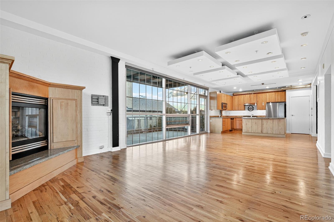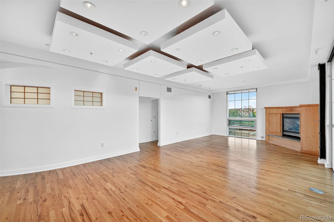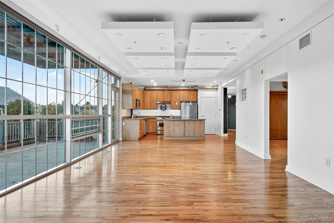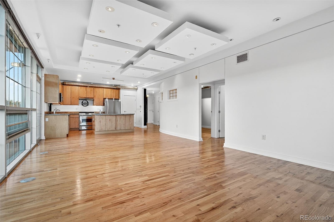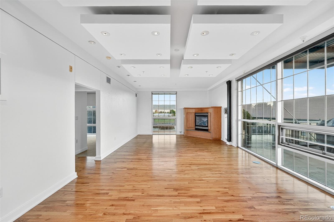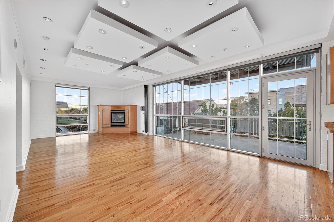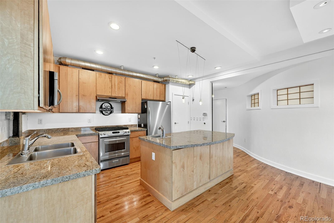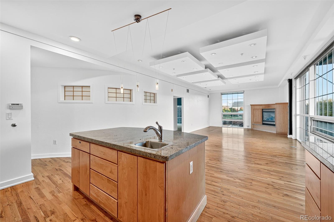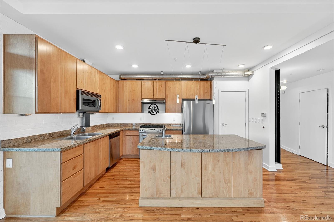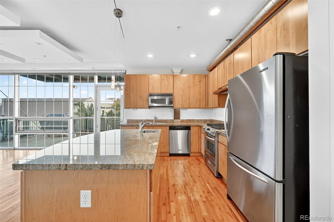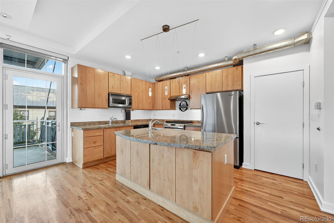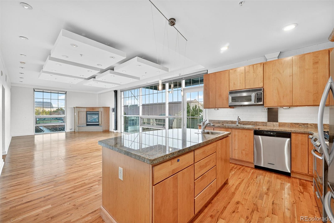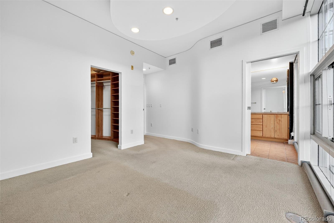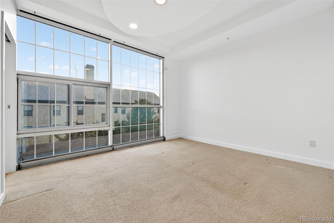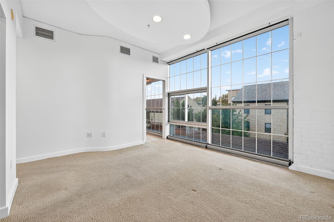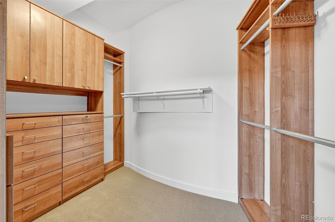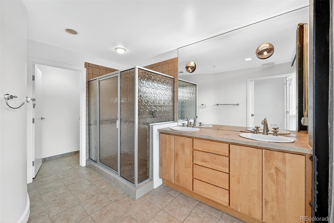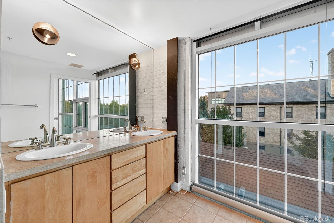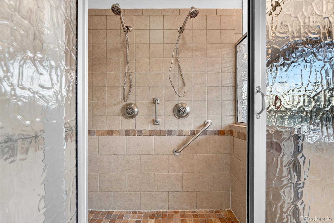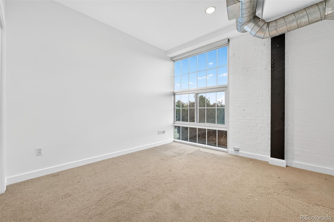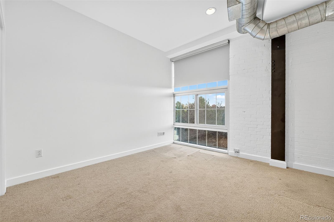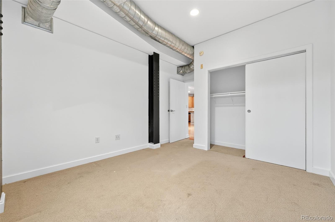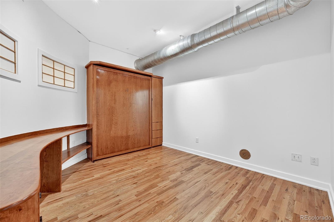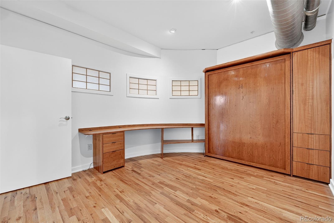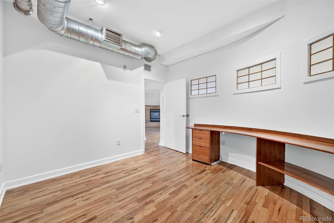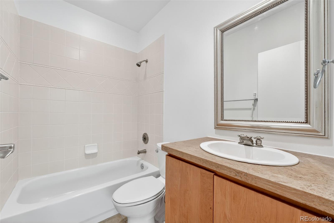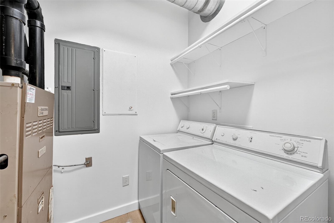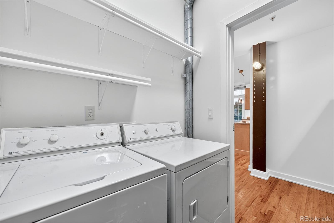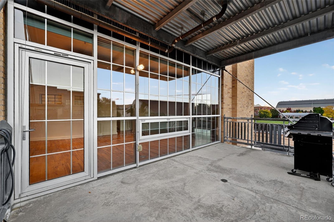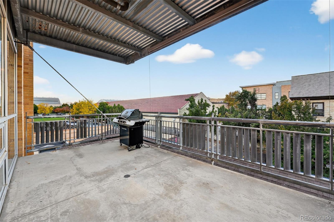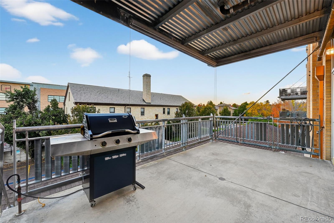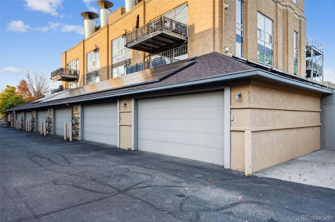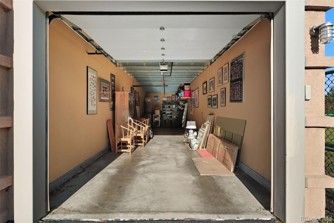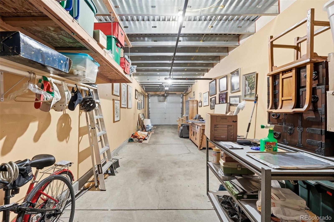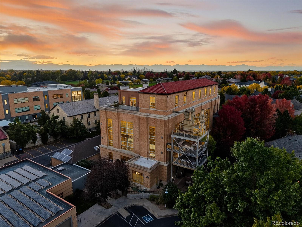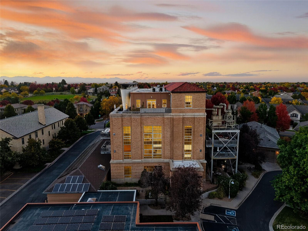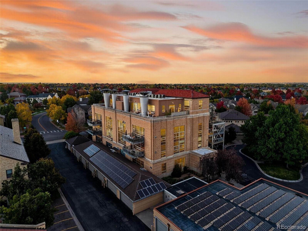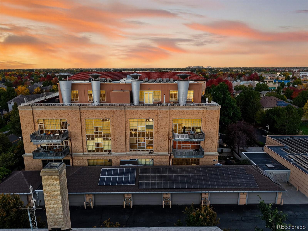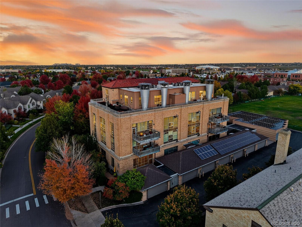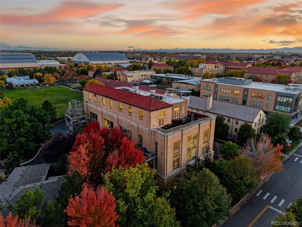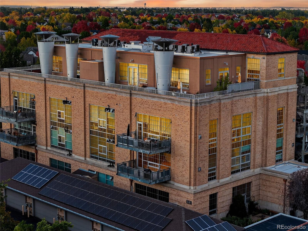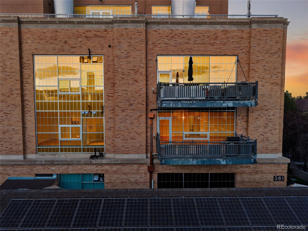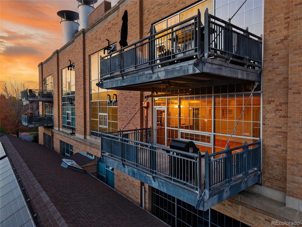Find us on...
Dashboard
- $780k Price
- 3 Beds
- 2 Baths
- 1,639 Sqft
New Search X
7752 E 4th Avenue 2c
Stunning Loft in Lowry's Historic Steam Plant Building. Step into this award-winning architectural gem in the heart of Lowry's iconic Steam Plant Building! This building was converted to condos in 2004, this sophisticated industrial-style loft boasts spacious, light-filled living areas with floor-to-ceiling windows showcasing breathtaking southwest views. Unwind in the open living room by the cozy corner gas fireplace or step onto the expansive covered balcony for your morning coffee. The chef’s kitchen is an entertainer’s dream, featuring a generous granite island, stainless appliances, and ample cabinetry. The custom study includes a built-in Murphy bed for versatile use. Retreat to the primary suite with tall windows, a large walk-in custom closet, and a luxurious ensuite bath. Enjoy secure entry, guest parking, and a private 2-car tandem garage. Built in 1938 and renovated in 2004, this historic building earned Historic Denver’s Community Preservation Award and the Mayor’s Design Award in 2009 as a “Building that Beckons.” Perfectly located within walking distance to Lowry Town Center’s shops and restaurants, parks, the International School of Denver, Stanley British K-12, Cherry Creek, and DIA. Immerse yourself in a vibrant, social neighborhood with meet-ups, happy hours, Lowry United Neighborhood events, plays at the John Hand Theater, and 65 pocket parks. Live where history meets modern luxury!
Listing Office: Compass - Denver 
Essential Information
- MLS® #1982398
- Price$780,000
- Bedrooms3
- Bathrooms2.00
- Full Baths1
- Square Footage1,639
- Acres0.00
- Year Built1938
- TypeResidential
- Sub-TypeCondominium
- StyleLoft
- StatusActive
Community Information
- Address7752 E 4th Avenue 2c
- SubdivisionLowry
- CityDenver
- CountyDenver
- StateCO
- Zip Code80230
Amenities
- AmenitiesElevator(s), Park, Parking
- Parking Spaces2
- # of Garages2
Utilities
Cable Available, Electricity Connected, Internet Access (Wired), Natural Gas Connected
Interior
- HeatingForced Air
- CoolingCentral Air
- FireplaceYes
- # of Fireplaces1
- FireplacesLiving Room
- StoriesOne
Interior Features
Built-in Features, Entrance Foyer, Granite Counters, High Ceilings, High Speed Internet, Kitchen Island, No Stairs, Open Floorplan, Primary Suite, Walk-In Closet(s)
Appliances
Dishwasher, Dryer, Microwave, Oven, Refrigerator, Washer
Exterior
- Exterior FeaturesBalcony, Lighting
- WindowsDouble Pane Windows
- RoofUnknown
School Information
- DistrictDenver 1
- ElementaryLowry
- MiddleHill
- HighGeorge Washington
Additional Information
- Date ListedOctober 16th, 2025
- ZoningB-3
Listing Details
 Compass - Denver
Compass - Denver
 Terms and Conditions: The content relating to real estate for sale in this Web site comes in part from the Internet Data eXchange ("IDX") program of METROLIST, INC., DBA RECOLORADO® Real estate listings held by brokers other than RE/MAX Professionals are marked with the IDX Logo. This information is being provided for the consumers personal, non-commercial use and may not be used for any other purpose. All information subject to change and should be independently verified.
Terms and Conditions: The content relating to real estate for sale in this Web site comes in part from the Internet Data eXchange ("IDX") program of METROLIST, INC., DBA RECOLORADO® Real estate listings held by brokers other than RE/MAX Professionals are marked with the IDX Logo. This information is being provided for the consumers personal, non-commercial use and may not be used for any other purpose. All information subject to change and should be independently verified.
Copyright 2025 METROLIST, INC., DBA RECOLORADO® -- All Rights Reserved 6455 S. Yosemite St., Suite 500 Greenwood Village, CO 80111 USA
Listing information last updated on December 21st, 2025 at 12:18am MST.

