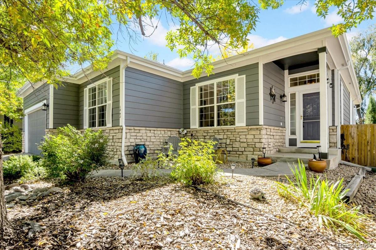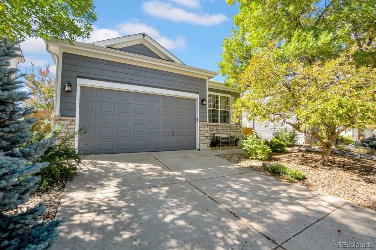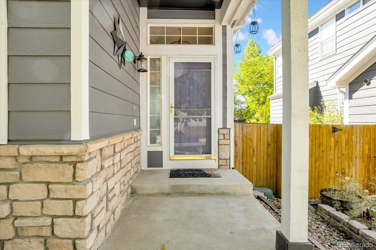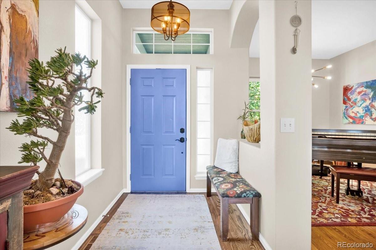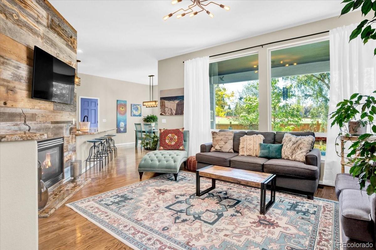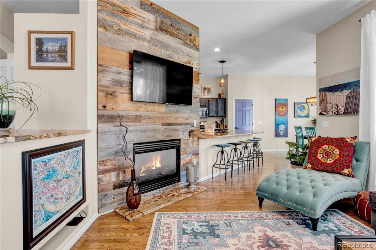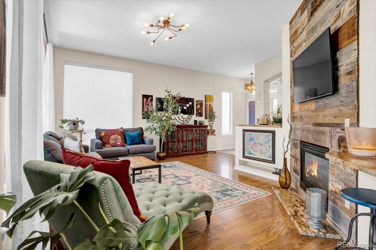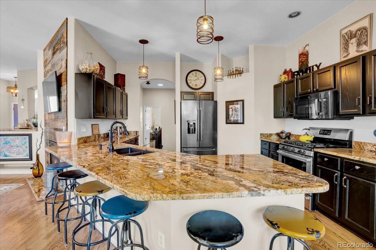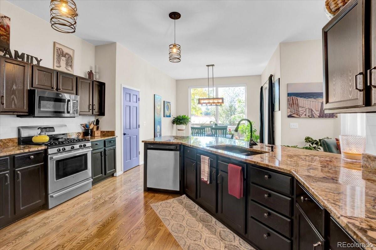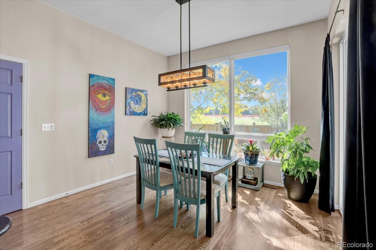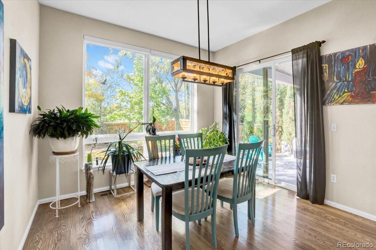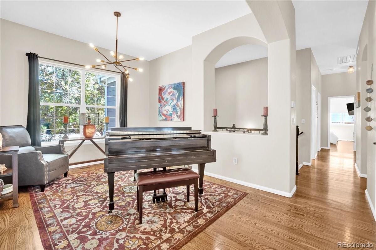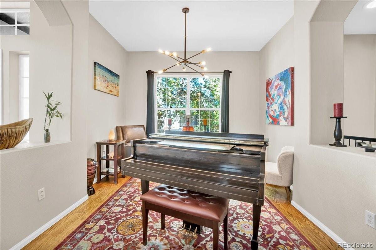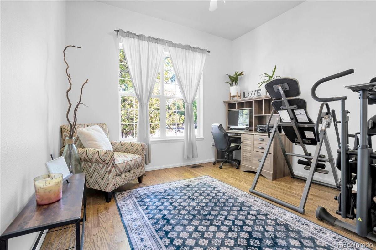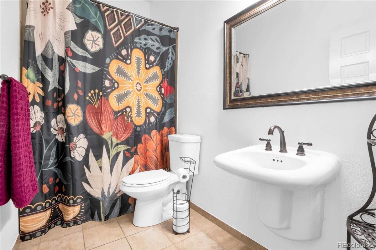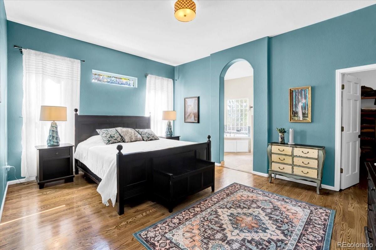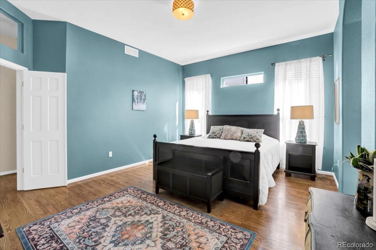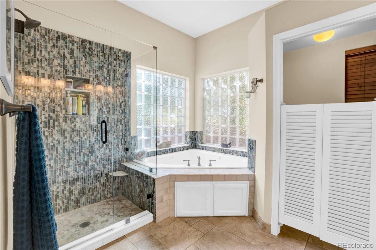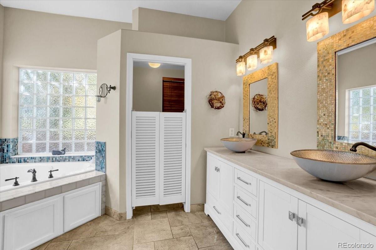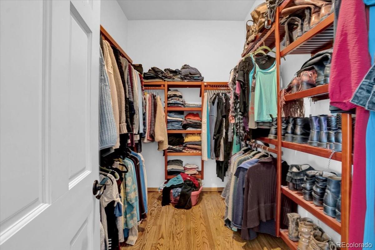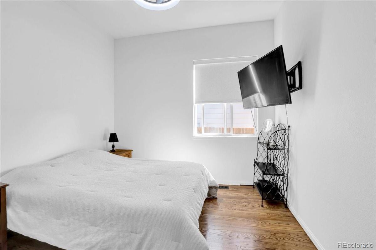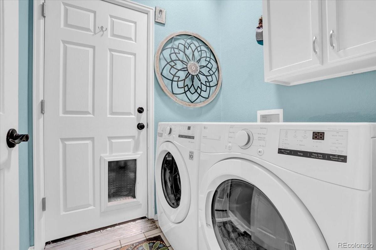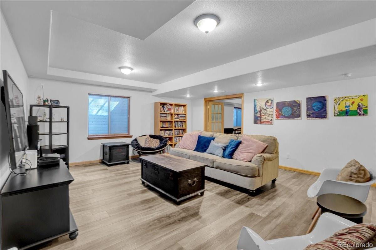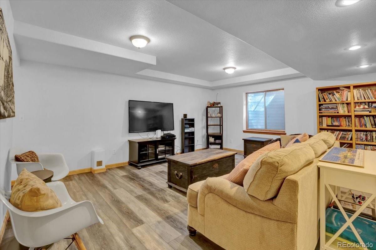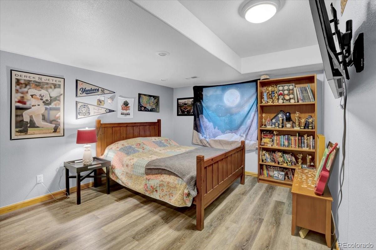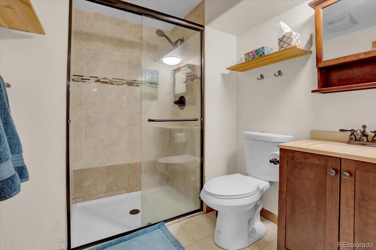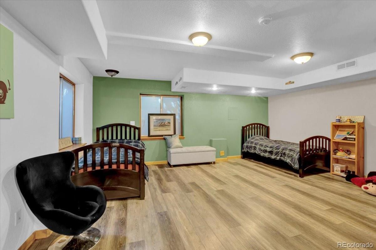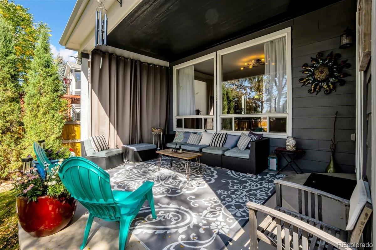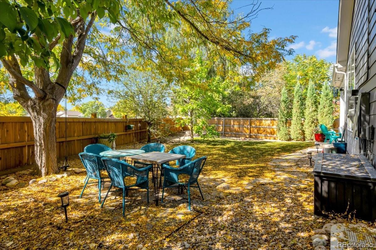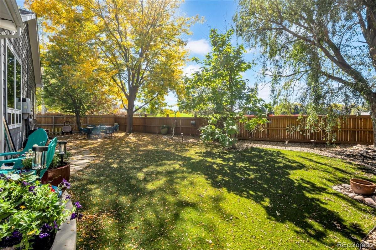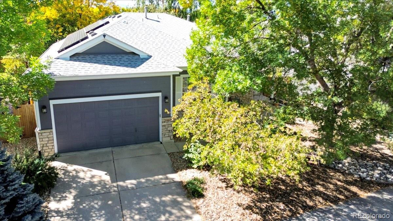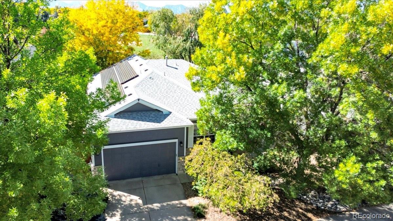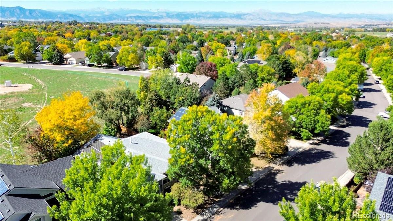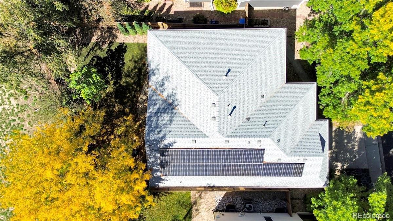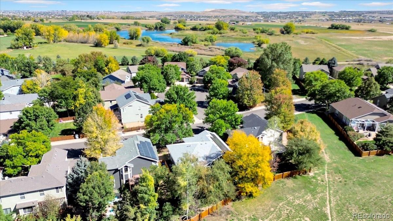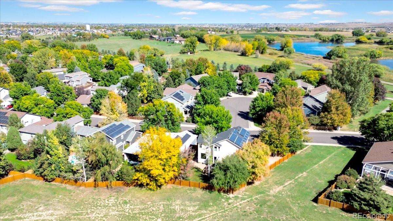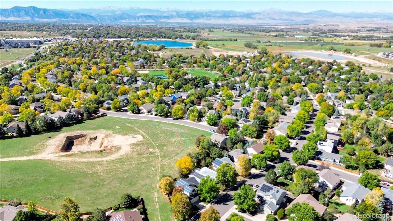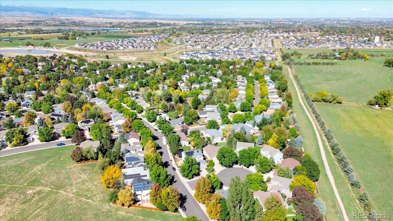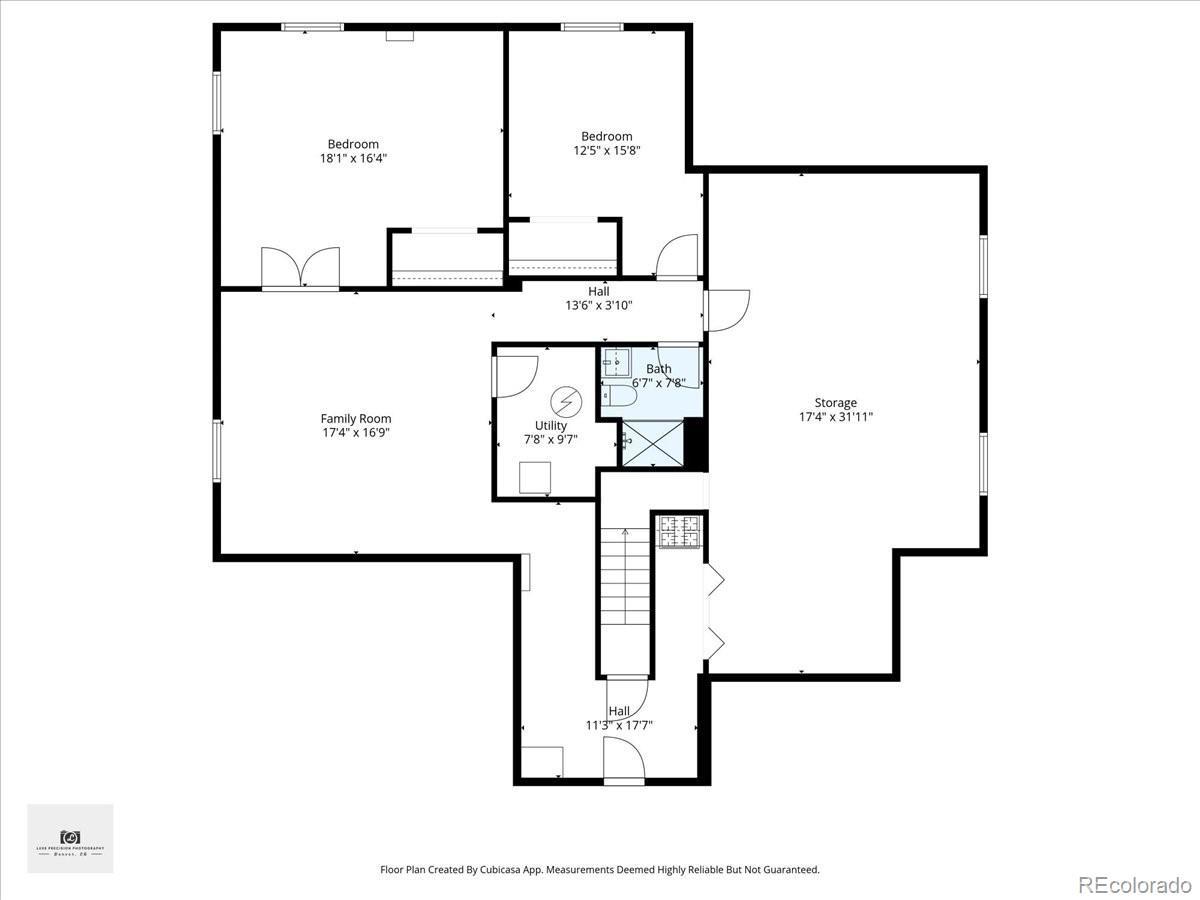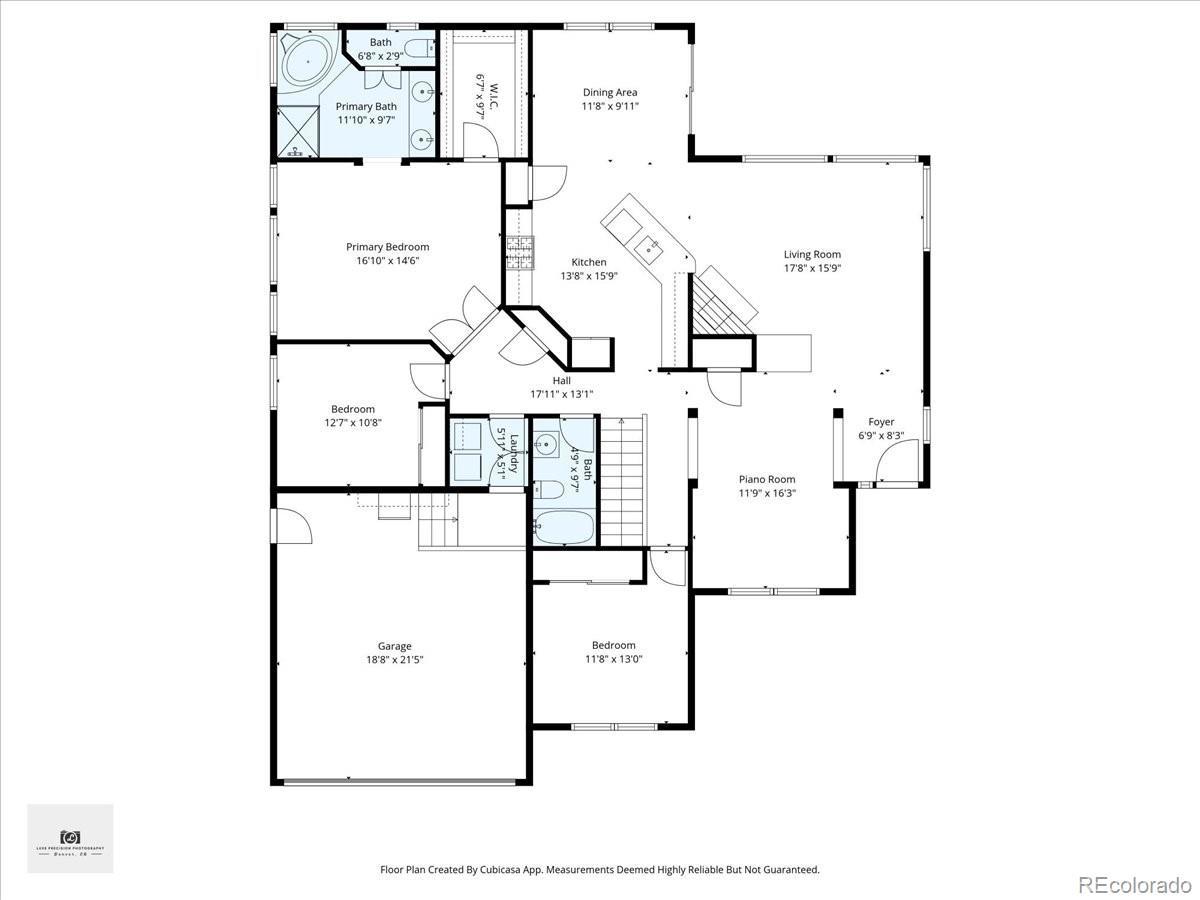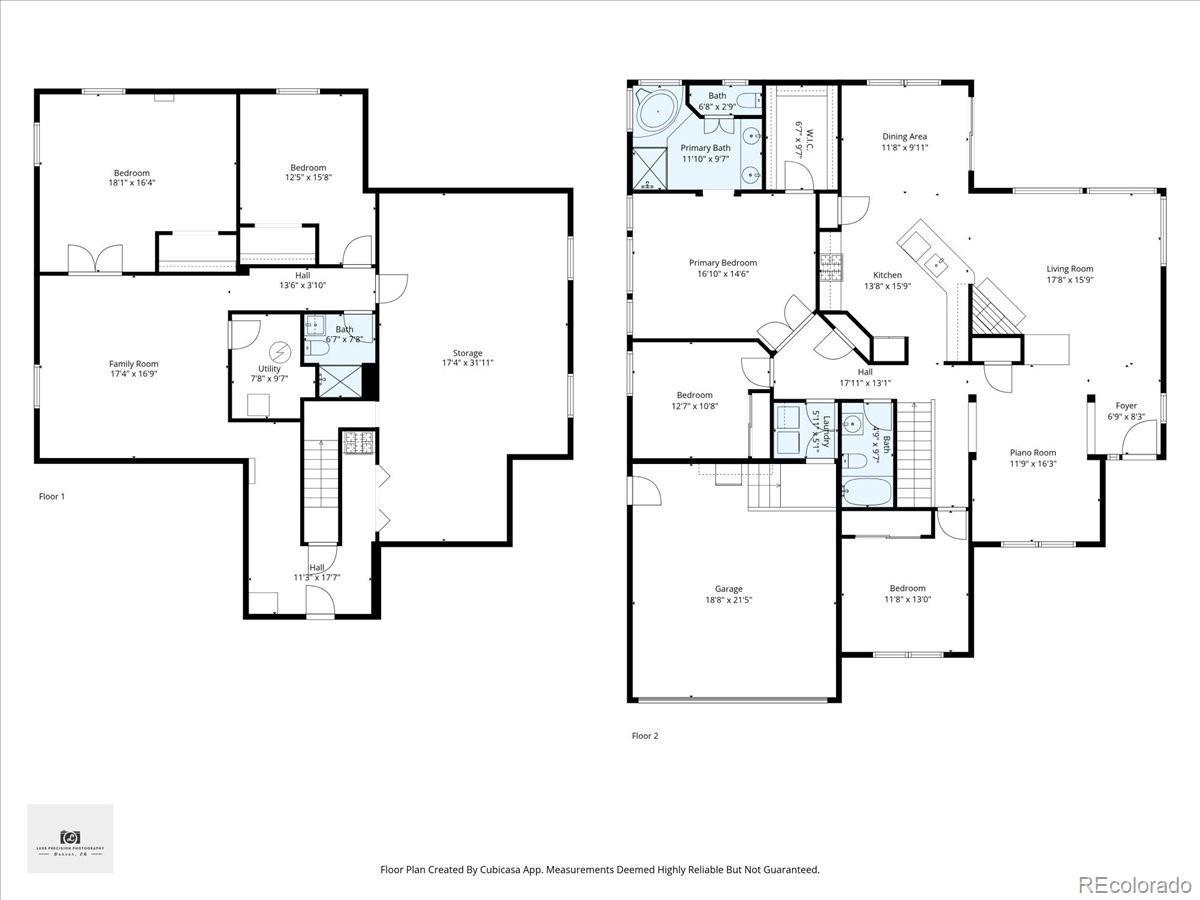Find us on...
Dashboard
- 5 Beds
- 3 Baths
- 3,293 Sqft
- .15 Acres
New Search X
1842 Southard Street
Welcome to 1842 Southard Street, an elegant ranch-style home that combines classic design, comfort, and a serene setting. Located in the desirable Arapahoe Ridge subdivision, this residence offers 5 bedrooms and 3 bathrooms across approximately 3,764 sq ft of thoughtfully designed living. As you approach, you’ll be drawn to the fully landscaped, low-maintenance yard and a backyard that backs directly to open space—providing privacy and a picturesque backdrop. Step inside to find an open, bright floor plan that features 10-foot ceilings, sky tubes, and large windows that bathe the interior in natural light. The flowing layout creates seamless transitions between living, dining, and entertaining spaces. The kitchen is a highlight, boasting Brazilian Agate countertops, hardwood floors, and thoughtful finishes. The master suite is a luxurious retreat, with heated brushed marble floors, a jetted tub, copper sinks, and a heat lamp for added comfort. The 3/4 finished basement provides additional living and storage space, offering flexibility for a media area, playroom, or guest quarters. Inside and out, 1842 Southard Street is a home of substance—blending architectural character, premium finishes, and a tranquil environment. Don’t miss the opportunity to experience what makes this property special. Schedule your private showing today.
Listing Office: LPT Realty 
Essential Information
- MLS® #1985237
- Price$815,000
- Bedrooms5
- Bathrooms3.00
- Full Baths2
- Square Footage3,293
- Acres0.15
- Year Built1998
- TypeResidential
- Sub-TypeSingle Family Residence
- StyleContemporary
- StatusActive
Community Information
- Address1842 Southard Street
- SubdivisionArapahoe Ridge
- CityErie
- CountyBoulder
- StateCO
- Zip Code80516
Amenities
- AmenitiesClubhouse, Pool
- Parking Spaces2
- # of Garages2
Utilities
Electricity Available, Natural Gas Available
Interior
- HeatingForced Air
- CoolingAttic Fan, Central Air
- FireplaceYes
- # of Fireplaces1
- FireplacesGas Log, Living Room
- StoriesOne
Interior Features
Eat-in Kitchen, Five Piece Bath, Kitchen Island, Primary Suite, Walk-In Closet(s)
Appliances
Dishwasher, Microwave, Oven, Range, Refrigerator
Exterior
- Lot DescriptionCul-De-Sac, Level, Sloped
- WindowsDouble Pane Windows
- RoofComposition
School Information
- DistrictBoulder Valley RE 2
- ElementaryMeadowlark
- MiddleMeadowlark
- HighCentaurus
Additional Information
- Date ListedOctober 13th, 2025
- ZoningRes
Listing Details
 LPT Realty
LPT Realty
 Terms and Conditions: The content relating to real estate for sale in this Web site comes in part from the Internet Data eXchange ("IDX") program of METROLIST, INC., DBA RECOLORADO® Real estate listings held by brokers other than RE/MAX Professionals are marked with the IDX Logo. This information is being provided for the consumers personal, non-commercial use and may not be used for any other purpose. All information subject to change and should be independently verified.
Terms and Conditions: The content relating to real estate for sale in this Web site comes in part from the Internet Data eXchange ("IDX") program of METROLIST, INC., DBA RECOLORADO® Real estate listings held by brokers other than RE/MAX Professionals are marked with the IDX Logo. This information is being provided for the consumers personal, non-commercial use and may not be used for any other purpose. All information subject to change and should be independently verified.
Copyright 2026 METROLIST, INC., DBA RECOLORADO® -- All Rights Reserved 6455 S. Yosemite St., Suite 500 Greenwood Village, CO 80111 USA
Listing information last updated on January 23rd, 2026 at 11:34am MST.

