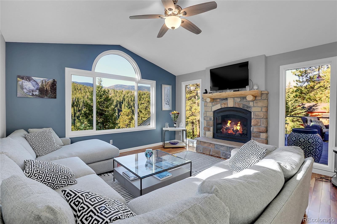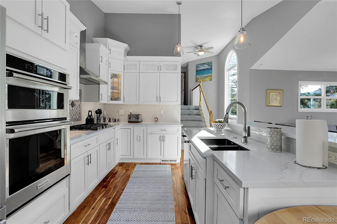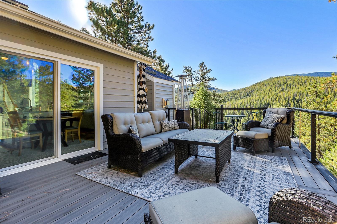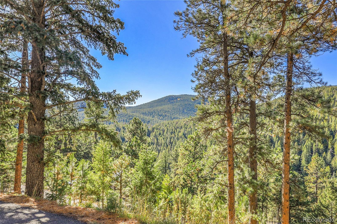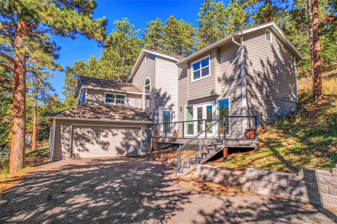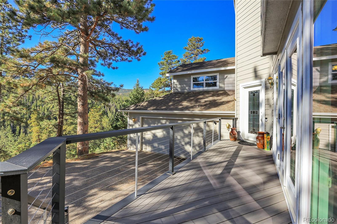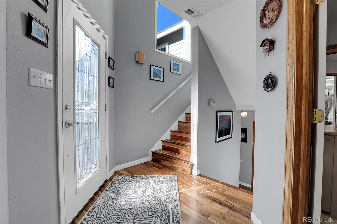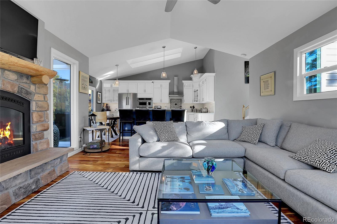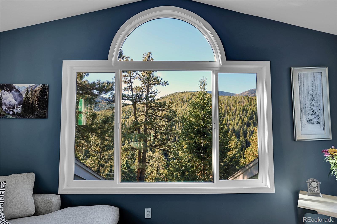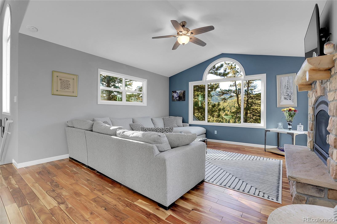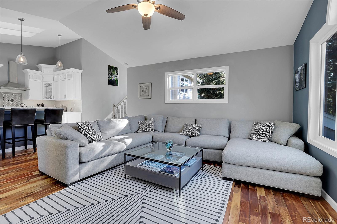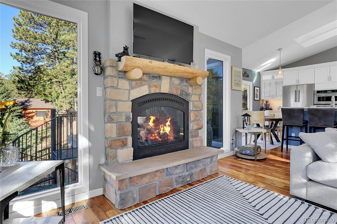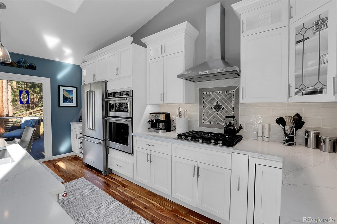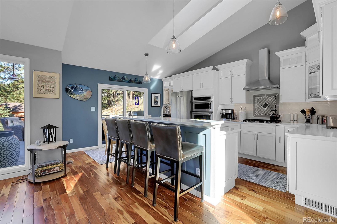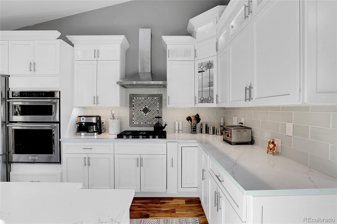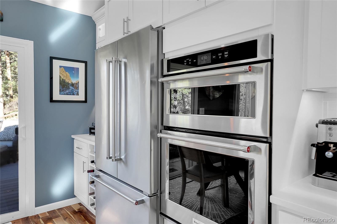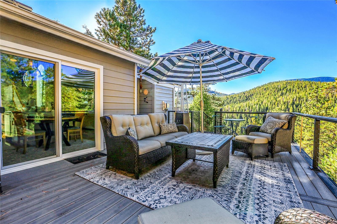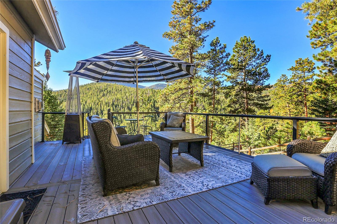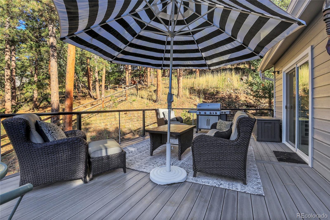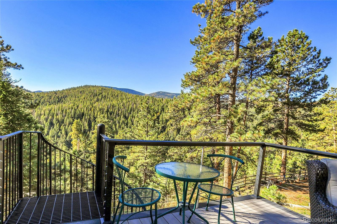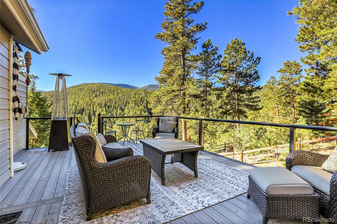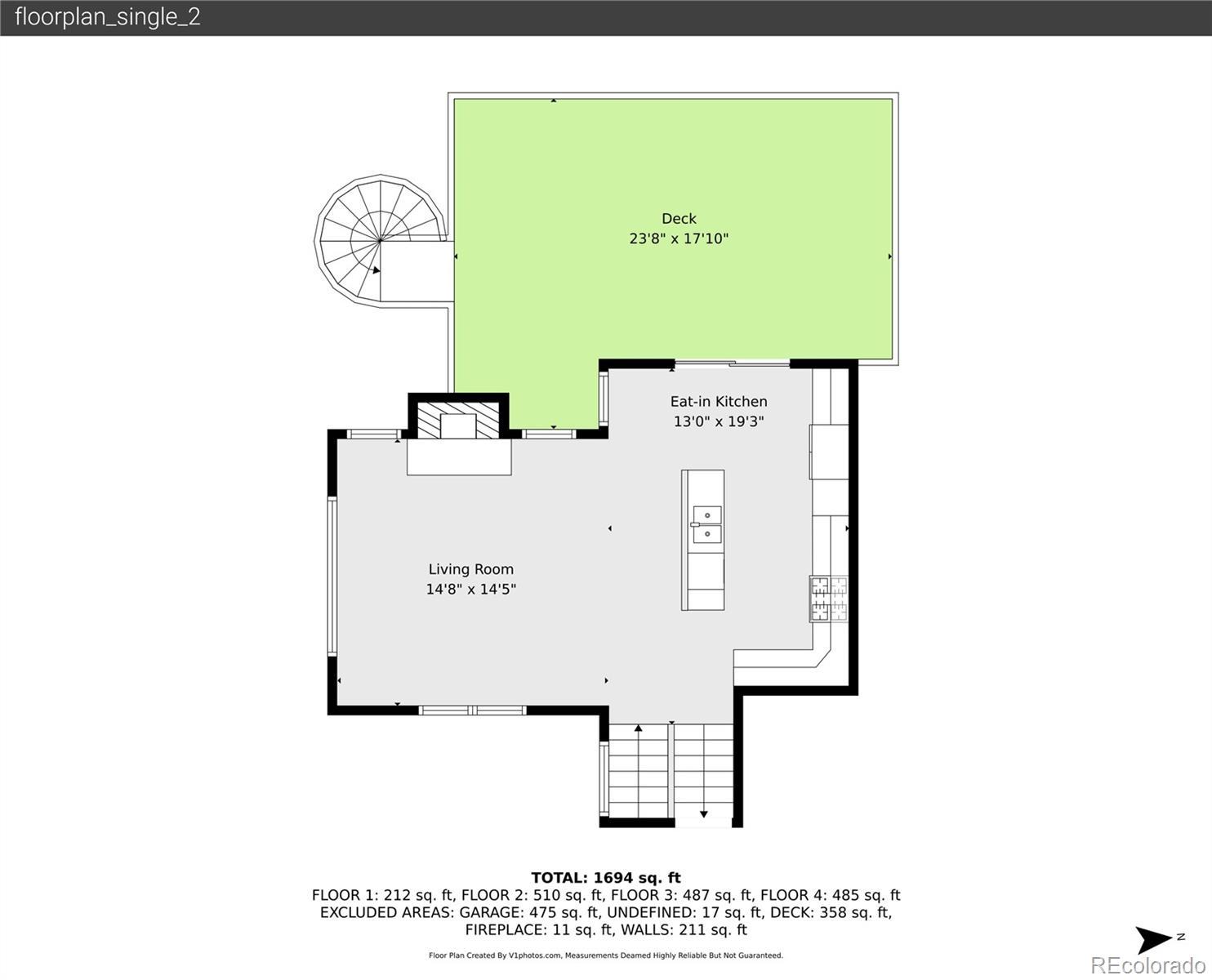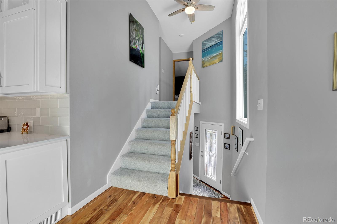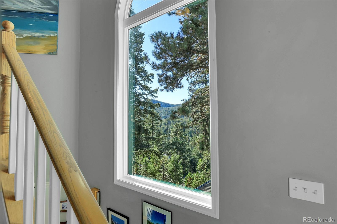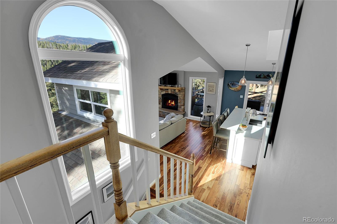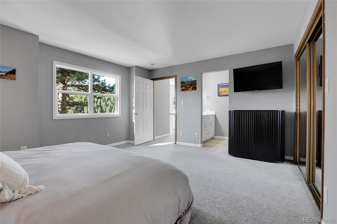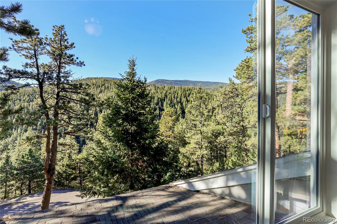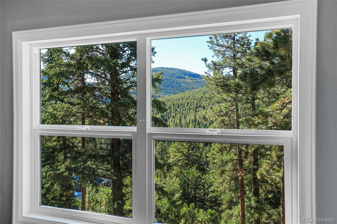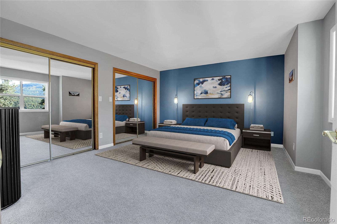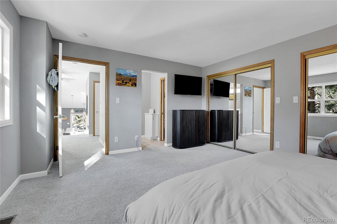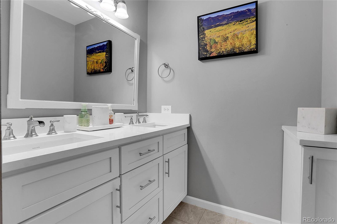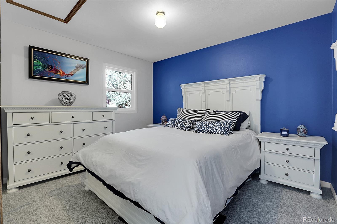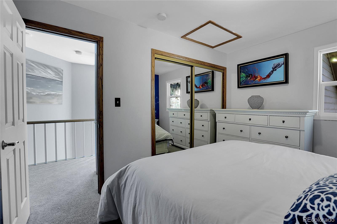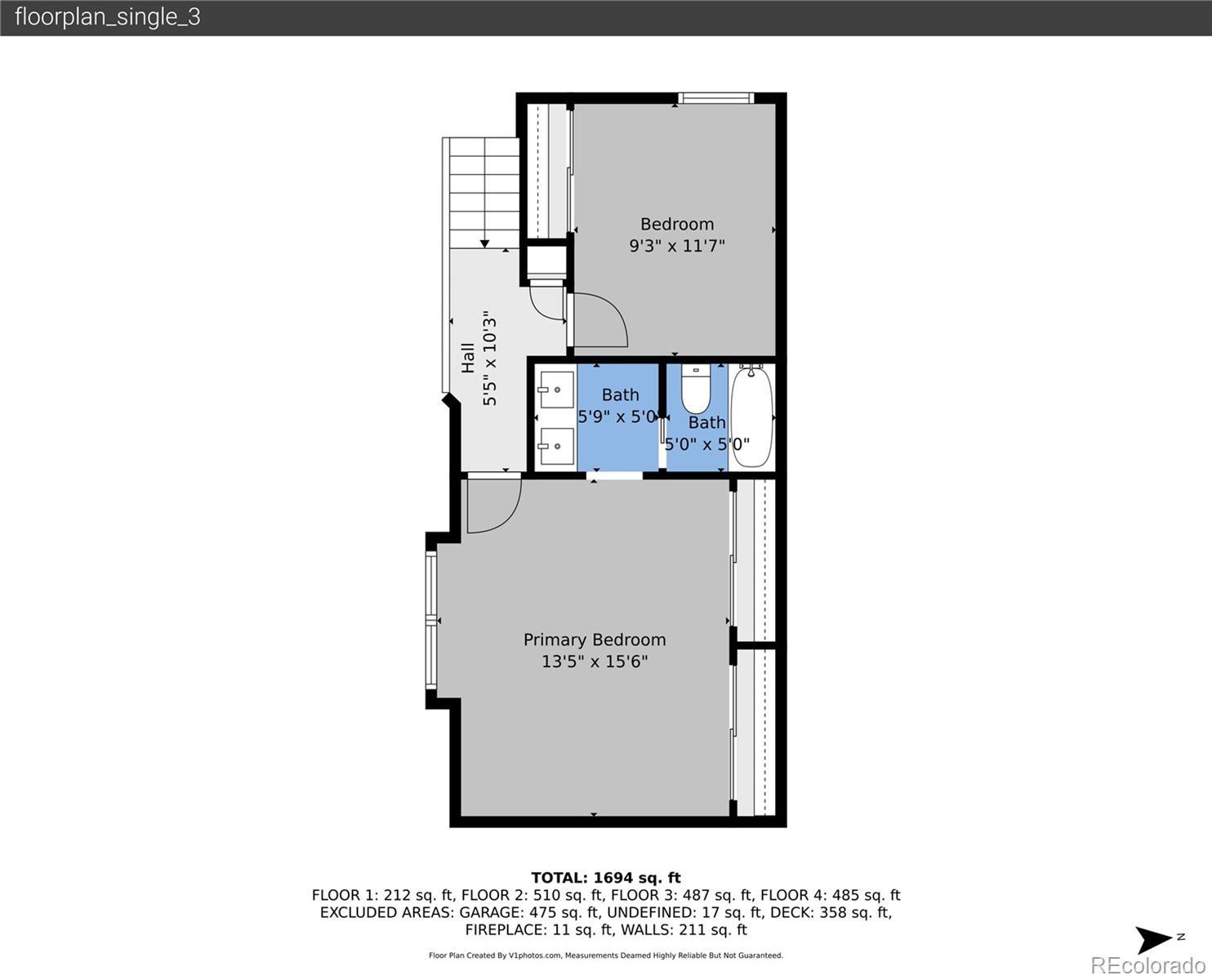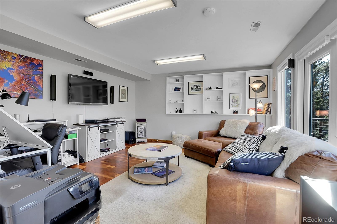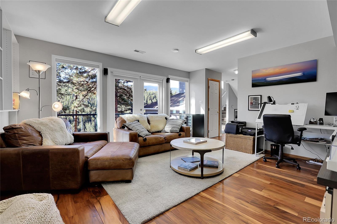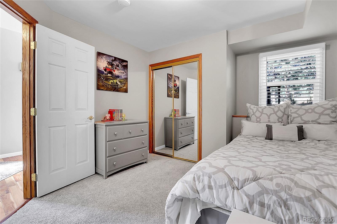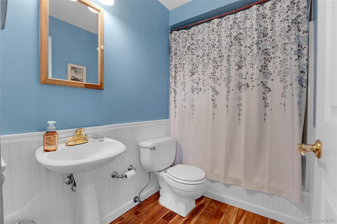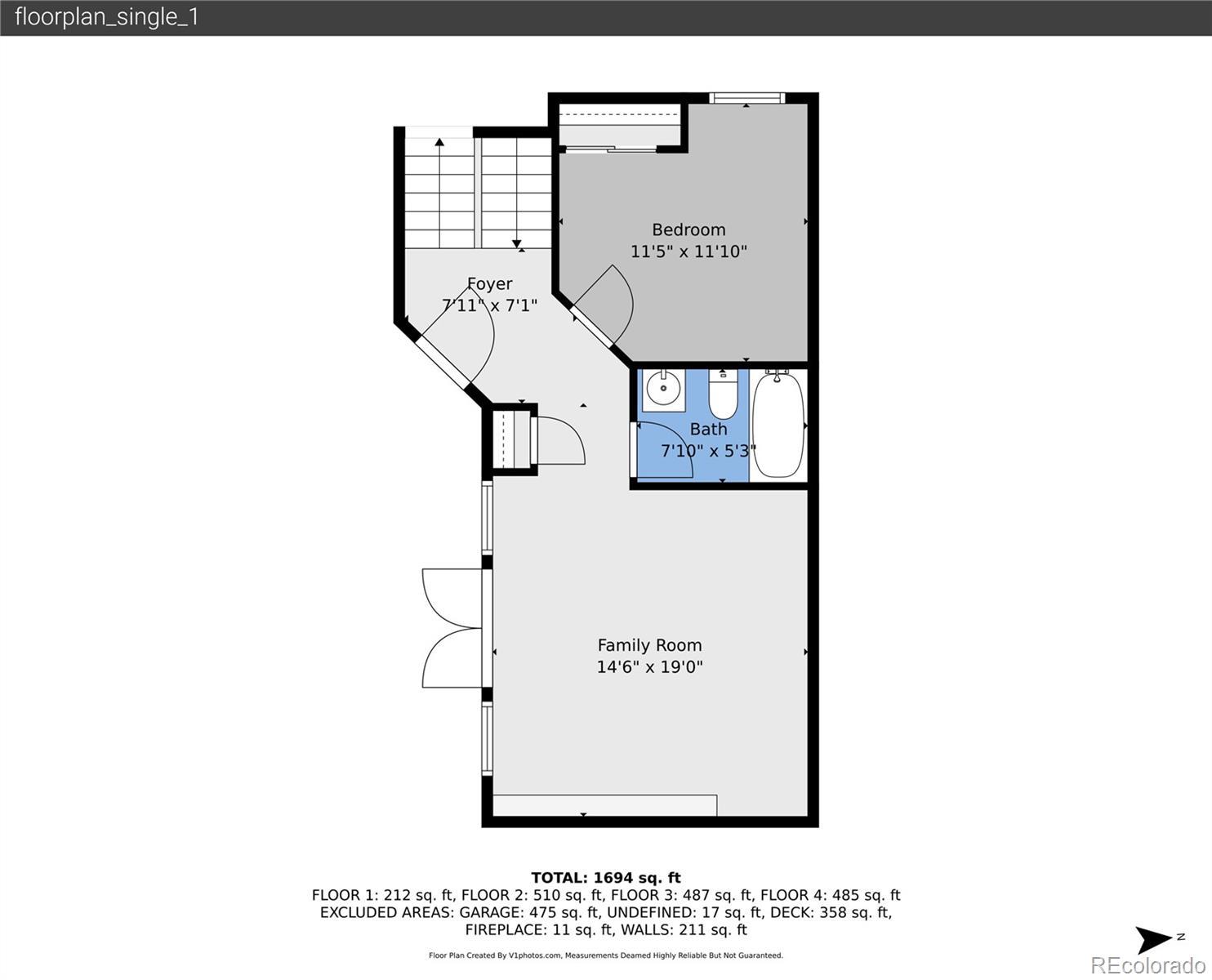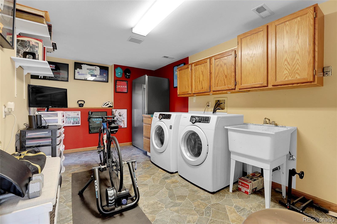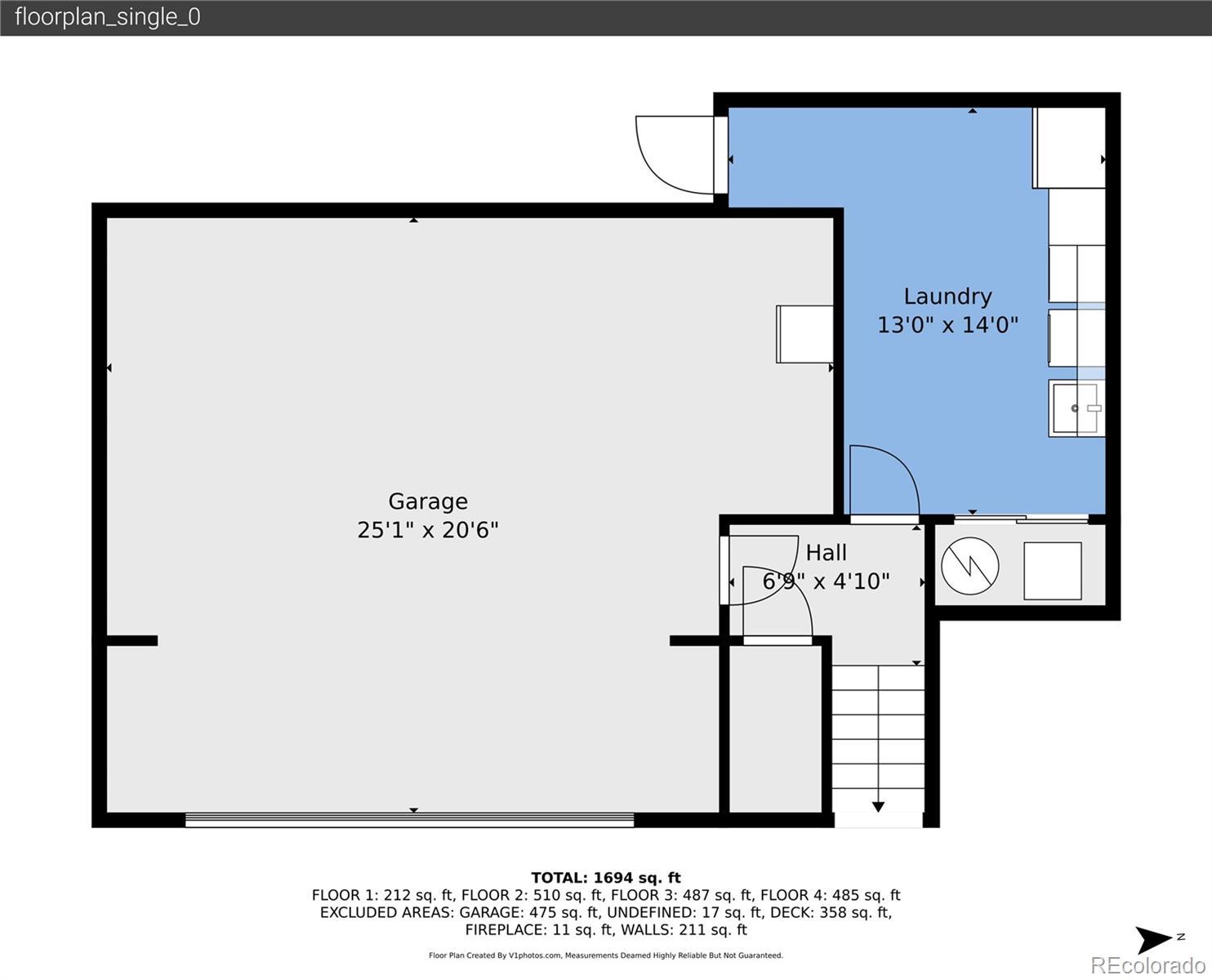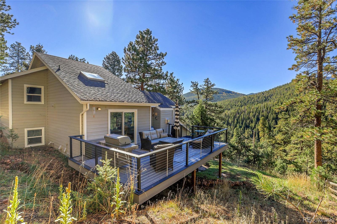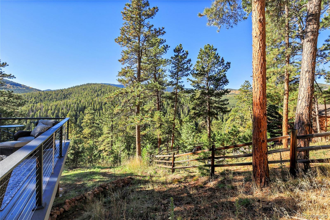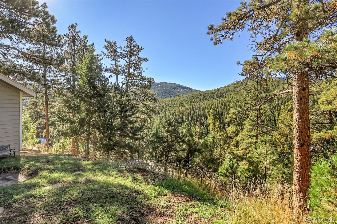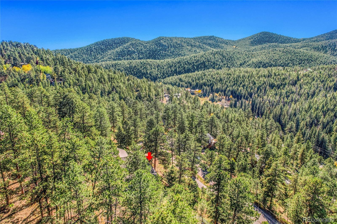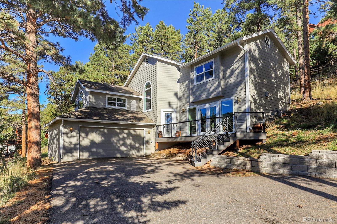Find us on...
Dashboard
- 3 Beds
- 2 Baths
- 1,895 Sqft
- .58 Acres
New Search X
32857 Little Cub Road
Sun-lit and sparkling – that’s how to describe this delightful remodeled home. From the stunning remodeled kitchen to the new decks surrounded by aspens & mountain views, this home will fill your spirit. Remodeling and upgrades are all done - including the new decks, windows, kitchen, flooring, roof and more - all completed with quality and thoughtfulness. See the video and more at www.32857LittleCubRoad.com. Step inside the new glass front door to wide-plank acacia hardwood flooring and a light, airy feel to the house. The kitchen is truly a stunner, just completed in 2022 with high-end cabinetry, quartz counters, bar seating, gas stovetop and even new skylights. It’s open to the vaulted living room with gas fireplace and plentiful windows – it’s the ideal set-up for today’s living. You will find amazing views from almost every room via the new windows throughout the house. Step outside to the new deck—a private, spacious haven built with top-grade composite materials—perfect for morning coffee, evening dinners, or simply soaking in the gorgeous views and tranquil setting. You will love the outdoor living here! The primary suite offers more views, an updated bathroom with dual sinks, and dual closets. An additional bedroom here with high-grade carpet makes the perfect office (high speed internet). Downstairs, you’ll find a charming family with new patio doors, a full bath, an additional bedroom, laundry room, and convenient access from the oversized garage. Paved driveway, natural gas, excellent internet, and public water too. Located just moments from Maxwell Falls, national forest trails, and endless outdoor adventures, this home invites you to embrace the true Colorado lifestyle—while being just 12 minutes from Evergreen’s vibrant downtown, with its lakeside charm, shops, and restaurants. Lovingly cared for and filled with joy, this sunlit mountain home is ready to welcome you into its next chapter!
Listing Office: Madison & Company Properties 
Essential Information
- MLS® #1986509
- Price$955,000
- Bedrooms3
- Bathrooms2.00
- Full Baths2
- Square Footage1,895
- Acres0.58
- Year Built1993
- TypeResidential
- Sub-TypeSingle Family Residence
- StyleMountain Contemporary
- StatusActive
Community Information
- Address32857 Little Cub Road
- SubdivisionBrook Forest
- CityEvergreen
- CountyJefferson
- StateCO
- Zip Code80439
Amenities
- UtilitiesNatural Gas Connected
- Parking Spaces4
- # of Garages2
- ViewMountain(s)
Parking
Asphalt, Dry Walled, Oversized
Interior
- HeatingForced Air, Natural Gas
- CoolingNone
- FireplaceYes
- # of Fireplaces1
- FireplacesGas, Great Room
- StoriesMulti/Split
Interior Features
Ceiling Fan(s), Entrance Foyer, Open Floorplan, Primary Suite, Quartz Counters
Appliances
Cooktop, Dishwasher, Disposal, Microwave, Oven, Range Hood, Refrigerator, Self Cleaning Oven
Exterior
- Lot DescriptionFire Mitigation, Foothills
- RoofComposition
Windows
Double Pane Windows, Skylight(s)
School Information
- DistrictJefferson County R-1
- ElementaryWilmot
- MiddleEvergreen
- HighEvergreen
Additional Information
- Date ListedOctober 10th, 2025
- ZoningMR-1
Listing Details
 Madison & Company Properties
Madison & Company Properties
 Terms and Conditions: The content relating to real estate for sale in this Web site comes in part from the Internet Data eXchange ("IDX") program of METROLIST, INC., DBA RECOLORADO® Real estate listings held by brokers other than RE/MAX Professionals are marked with the IDX Logo. This information is being provided for the consumers personal, non-commercial use and may not be used for any other purpose. All information subject to change and should be independently verified.
Terms and Conditions: The content relating to real estate for sale in this Web site comes in part from the Internet Data eXchange ("IDX") program of METROLIST, INC., DBA RECOLORADO® Real estate listings held by brokers other than RE/MAX Professionals are marked with the IDX Logo. This information is being provided for the consumers personal, non-commercial use and may not be used for any other purpose. All information subject to change and should be independently verified.
Copyright 2026 METROLIST, INC., DBA RECOLORADO® -- All Rights Reserved 6455 S. Yosemite St., Suite 500 Greenwood Village, CO 80111 USA
Listing information last updated on January 18th, 2026 at 7:48pm MST.

