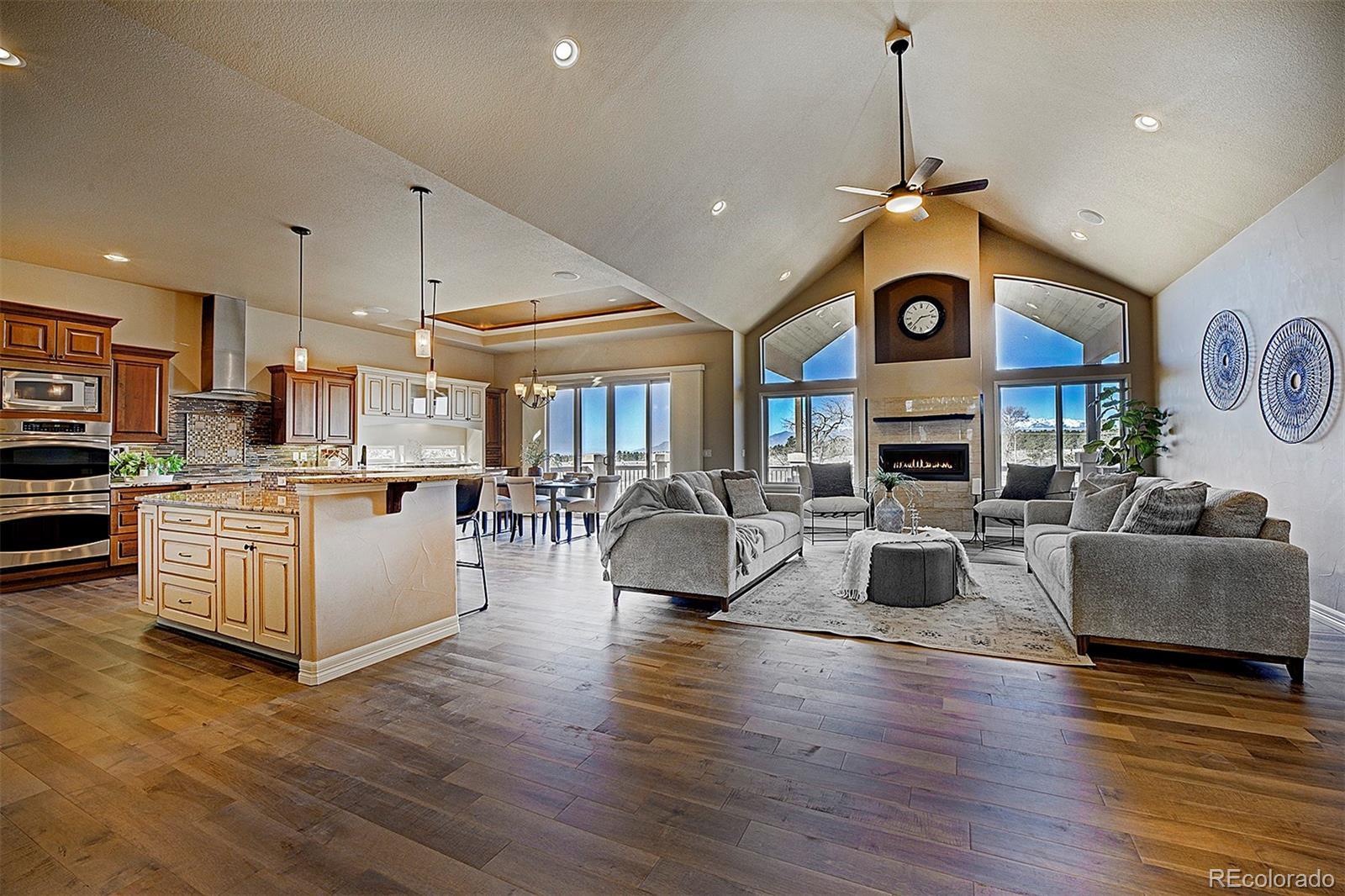Find us on...
Dashboard
- 4 Beds
- 6 Baths
- 4,421 Sqft
- 2.51 Acres
New Search X
8883 Shipman Lane
Want to live in a wooded landscape on one side and expansive, stunning views of Pikes Peak range on the other? Located on the edge of Colorado’s Black Forest, this is a highly desirable location for its serene privacy but minutes to amenities and CO Springs. Hike along the Black Forest Section 16 - 3.9-mile loop trail just minutes away or stroll the private trail within the 50 home (2-5 acre lots) of Forest Gate Subdivision. This 4 BR 6 Ba house has so many everyday amenities to make life comfortable, stylish and practical.Enter into an inviting open floor plan with soaring ceiling of Living Room, Kitchen and Dining room with idyllic mountain views to the west and fireplace.An Outstanding place for entertaining and relaxing.Kitchen boasts tiered granite island with bar, walk-in pantry (great for all your food storage), a surplus of beautiful cabinetry includes a built-in hutch in a complimentary cabinet style adjacent to dining area.Door leads to partially vaulted covered deck extending to primary suite, all-encompassing of mountains, yard, patio with fire pit below.Large main level office for those who work from home.Primary suite with bonus 2 walk-in closets, cozy reading room with fireplace with huge mountain view; 5-piece roomy bathroom suite.Lower level with open family room great for any gaming table, stone fireplace, wet bar with frig, dishwasher, sink make it easy to entertain.Watch the latest blockbuster movies in the home theatre with recliner seats and sofa.Lower level has 3 spacious bedrooms all with ensuite baths, walk in closets.What everyone wants!! Bonus room great for crafts or playroom.Not only is there an attached 3 car spacious garage with workshop area there is an extra 2 car garage with extra bay for yard equipment and bonus carpeted exercise room that has heat/cool for ideal temperature management.All mounted televisions are included (3).Outdoor playground set and basketball hoop top off this turn key ready place to call HOME! OH Sat 3:30-5:30
Listing Office: Keller Williams Foothills Realty, LLC 
Essential Information
- MLS® #1994650
- Price$1,350,000
- Bedrooms4
- Bathrooms6.00
- Full Baths4
- Half Baths2
- Square Footage4,421
- Acres2.51
- Year Built2012
- TypeResidential
- Sub-TypeSingle Family Residence
- StyleContemporary
- StatusPending
Community Information
- Address8883 Shipman Lane
- SubdivisionForest Gate
- CityColorado Springs
- CountyEl Paso
- StateCO
- Zip Code80908
Amenities
- AmenitiesTrail(s)
- Parking Spaces3
- # of Garages3
- ViewMountain(s)
Utilities
Electricity Connected, Natural Gas Connected
Parking
Concrete, Finished, Heated Garage, Oversized, Storage
Interior
- HeatingForced Air
- CoolingCentral Air
- FireplaceYes
- # of Fireplaces3
- StoriesTwo
Interior Features
Built-in Features, Ceiling Fan(s), Eat-in Kitchen, Five Piece Bath, Granite Counters, High Ceilings, High Speed Internet, Kitchen Island, Open Floorplan, Pantry, Primary Suite, Smart Thermostat, Smoke Free, Sound System, Utility Sink, Vaulted Ceiling(s), Walk-In Closet(s), Wet Bar, Wired for Data
Appliances
Bar Fridge, Cooktop, Dishwasher, Disposal, Double Oven, Dryer, Gas Water Heater, Microwave, Range Hood, Refrigerator, Self Cleaning Oven, Sump Pump, Washer
Fireplaces
Bedroom, Family Room, Living Room
Exterior
- RoofArchitecural Shingle
Exterior Features
Balcony, Playground, Rain Gutters, Water Feature
Lot Description
Landscaped, Many Trees, Sloped, Wetlands
Windows
Double Pane Windows, Window Coverings
School Information
- DistrictDistrict 49
- ElementaryBennett Ranch
- MiddleFalcon
- HighFalcon
Additional Information
- Date ListedApril 11th, 2025
- ZoningPUD
Listing Details
- Office Contactinfo@coloradolrl.com
Keller Williams Foothills Realty, LLC
 Terms and Conditions: The content relating to real estate for sale in this Web site comes in part from the Internet Data eXchange ("IDX") program of METROLIST, INC., DBA RECOLORADO® Real estate listings held by brokers other than RE/MAX Professionals are marked with the IDX Logo. This information is being provided for the consumers personal, non-commercial use and may not be used for any other purpose. All information subject to change and should be independently verified.
Terms and Conditions: The content relating to real estate for sale in this Web site comes in part from the Internet Data eXchange ("IDX") program of METROLIST, INC., DBA RECOLORADO® Real estate listings held by brokers other than RE/MAX Professionals are marked with the IDX Logo. This information is being provided for the consumers personal, non-commercial use and may not be used for any other purpose. All information subject to change and should be independently verified.
Copyright 2025 METROLIST, INC., DBA RECOLORADO® -- All Rights Reserved 6455 S. Yosemite St., Suite 500 Greenwood Village, CO 80111 USA
Listing information last updated on April 29th, 2025 at 9:33am MDT.














































