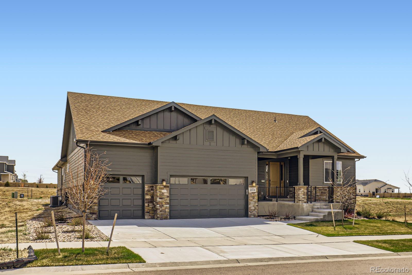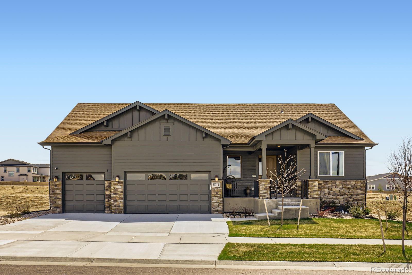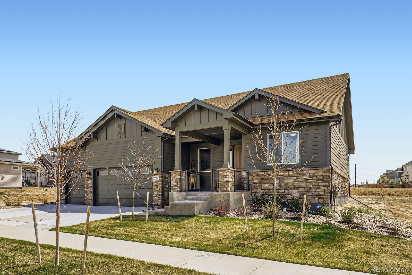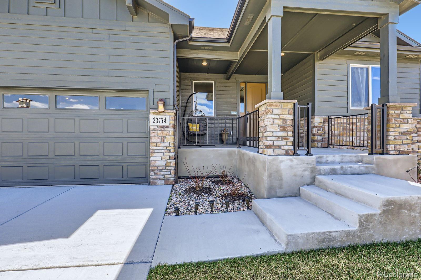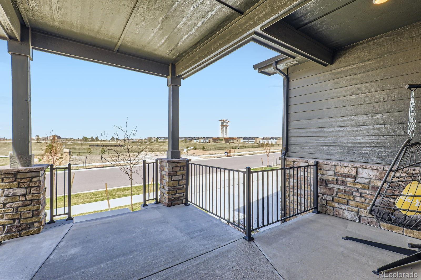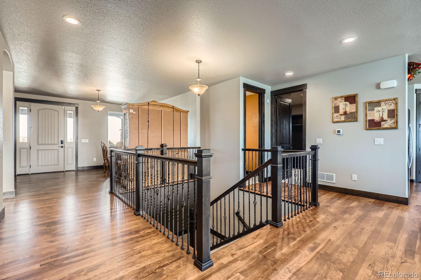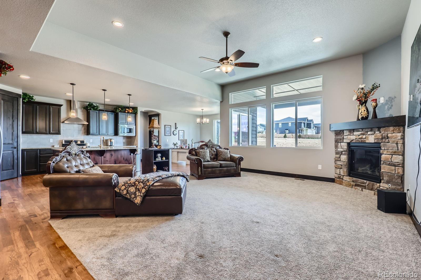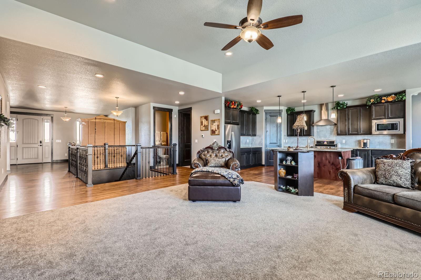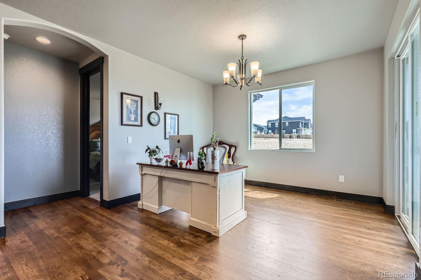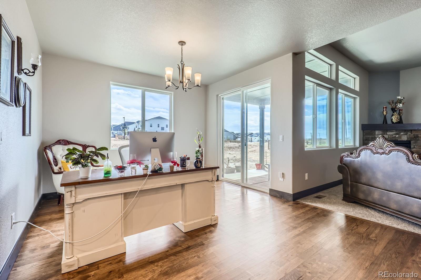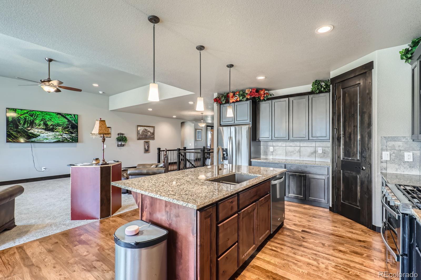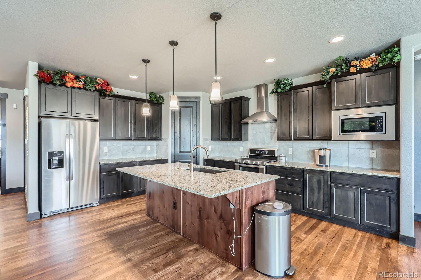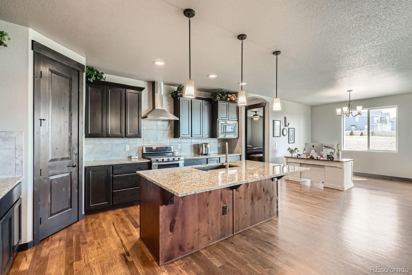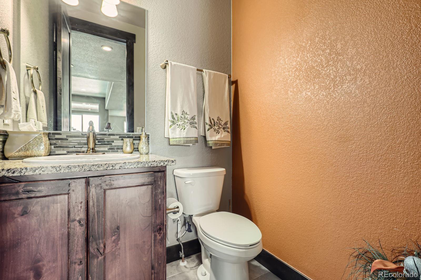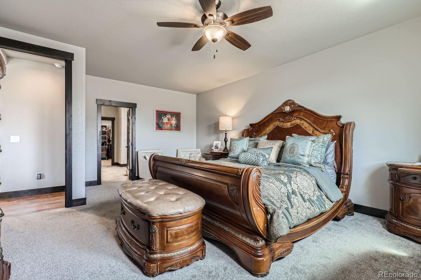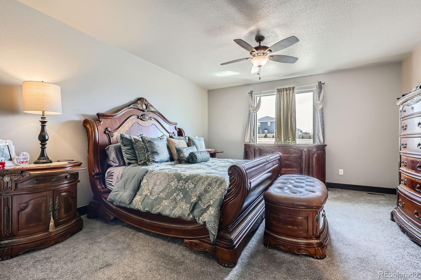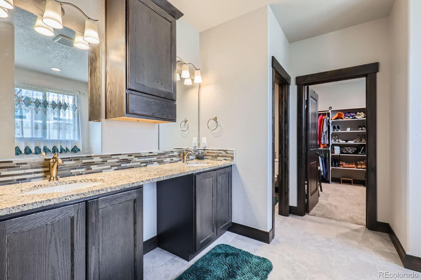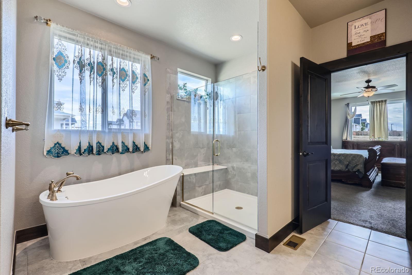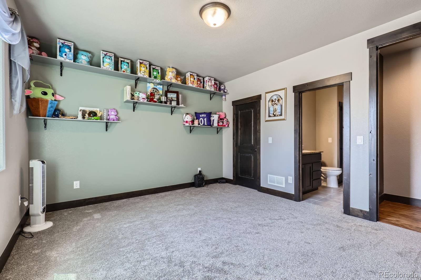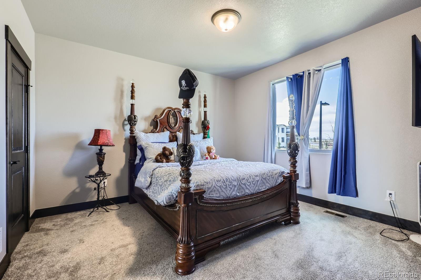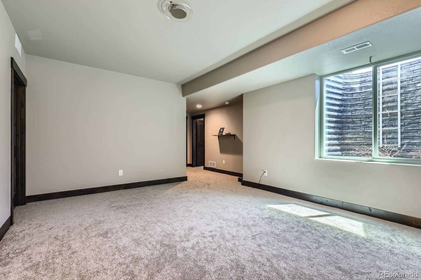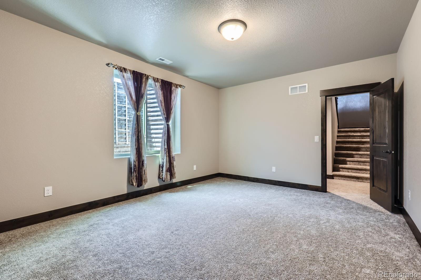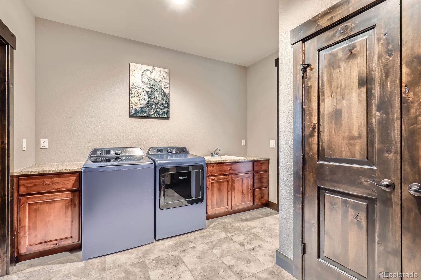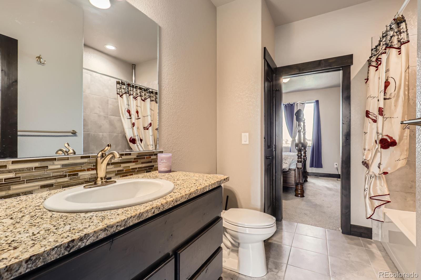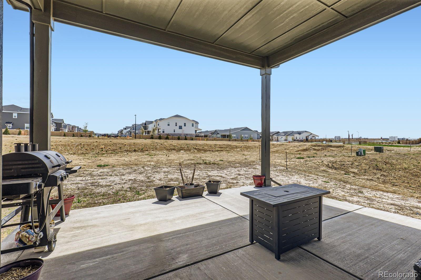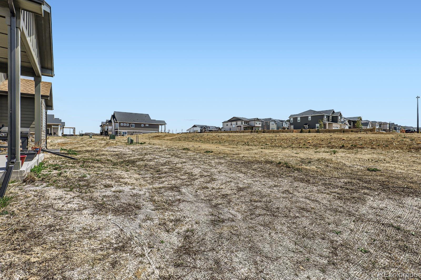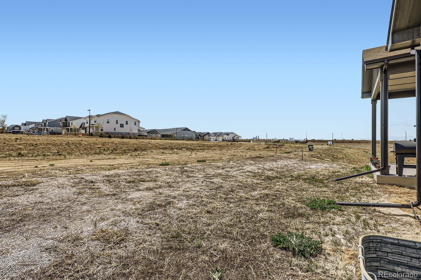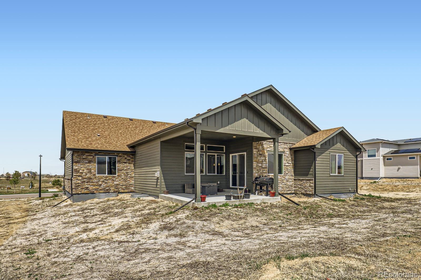Find us on...
Dashboard
- 3 Beds
- 3 Baths
- 3,288 Sqft
- .21 Acres
New Search X
23774 E 36th Place
Due to the Sellers' unfortunate change of situation, you have the opportunity to buy this BETTER-THAN-NEW Camden built by high-end local builder, Bridgewater Homes, available immediately, & PRICED $200K LESS than the Camden currently being sold by Bridgewater down the street!! Bridgewater homes is a high-end Colorado builder dedicated to quality & craftsmanship unlike anything you'll find with a production builder anywhere else in the Aurora Highlands. Upon entering the home, their commitment to quality is demonstrated within every detail - from super-insulated 2x6 exterior walls to luxury interior features including hardwood flooring, custom cabinets by Tharp, a true gourmet kitchen with beautiful slab granite counters, gas range, double ovens, stainless steel appliances & walk-in pantry, gas fireplace with real stone surround, high efficiency windows, furnace, humidifier & AC + it's ENERGY STAR Certified. The result is a relaxing space that fits your life + style with a higher level of finish & design features that you just won't find anywhere in the area for the price. On the main floor, the giant, oversized 3-car garage leads to a massive mudroom/laundry, straight into the cooks kitchen & great room with direct access to the massive, covered, lighted back patio. On the East side is the huge primary retreat w/ en-suite 5-piece bath & walk-in-closet that leads directly back to the laundry room for ultimate convenience. On the West side, you'll find 2 more beautiful bedrooms w/ Jack & Jill bath. Downstairs, you'll find a basement with high ceilings & a light, open, airy feel, a finished Den & 4th, non-conforming bedroom/bonus room + an additional 1500'ft +/- of unfinished space to finish or use however you can imagine (think: more bedrooms, baths, game room, theater room, home gym, craft room, the sky's the limit!!).
Listing Office: Keller Williams Realty Downtown LLC 
Essential Information
- MLS® #1996320
- Price$850,000
- Bedrooms3
- Bathrooms3.00
- Full Baths2
- Half Baths1
- Square Footage3,288
- Acres0.21
- Year Built2023
- TypeResidential
- Sub-TypeSingle Family Residence
- StyleContemporary
- StatusActive
Community Information
- Address23774 E 36th Place
- SubdivisionThe Aurora Highlands
- CityAurora
- CountyAdams
- StateCO
- Zip Code80019
Amenities
- Parking Spaces3
- # of Garages3
Utilities
Cable Available, Electricity Connected, Internet Access (Wired), Natural Gas Connected
Parking
220 Volts, Concrete, Oversized
Interior
- HeatingForced Air
- CoolingCentral Air
- FireplaceYes
- # of Fireplaces1
- FireplacesGas, Great Room
- StoriesOne
Interior Features
Breakfast Bar, Built-in Features, Ceiling Fan(s), Eat-in Kitchen, Entrance Foyer, Five Piece Bath, Granite Counters, High Ceilings, High Speed Internet, Jack & Jill Bathroom, Kitchen Island, Open Floorplan, Pantry, Primary Suite, Radon Mitigation System, Smart Thermostat, Smoke Free, Solid Surface Counters, Stone Counters, Walk-In Closet(s)
Appliances
Dishwasher, Disposal, Microwave, Range, Refrigerator
Exterior
- RoofComposition
Exterior Features
Lighting, Rain Gutters, Smart Irrigation
Lot Description
Irrigated, Level, Sprinklers In Front, Sprinklers In Rear
Windows
Double Pane Windows, Egress Windows
School Information
- DistrictAdams-Arapahoe 28J
- ElementaryHarmony Ridge P-8
- MiddleHarmony Ridge P-8
- HighVista Peak
Additional Information
- Date ListedApril 17th, 2025
- Short SaleYes
Listing Details
Keller Williams Realty Downtown LLC
 Terms and Conditions: The content relating to real estate for sale in this Web site comes in part from the Internet Data eXchange ("IDX") program of METROLIST, INC., DBA RECOLORADO® Real estate listings held by brokers other than RE/MAX Professionals are marked with the IDX Logo. This information is being provided for the consumers personal, non-commercial use and may not be used for any other purpose. All information subject to change and should be independently verified.
Terms and Conditions: The content relating to real estate for sale in this Web site comes in part from the Internet Data eXchange ("IDX") program of METROLIST, INC., DBA RECOLORADO® Real estate listings held by brokers other than RE/MAX Professionals are marked with the IDX Logo. This information is being provided for the consumers personal, non-commercial use and may not be used for any other purpose. All information subject to change and should be independently verified.
Copyright 2025 METROLIST, INC., DBA RECOLORADO® -- All Rights Reserved 6455 S. Yosemite St., Suite 500 Greenwood Village, CO 80111 USA
Listing information last updated on August 27th, 2025 at 9:03pm MDT.

