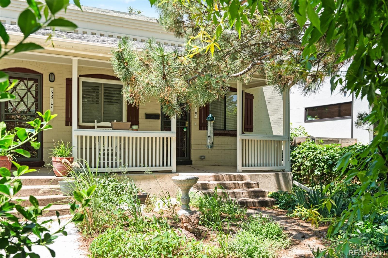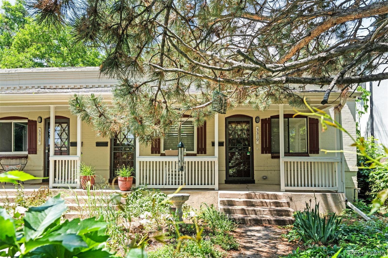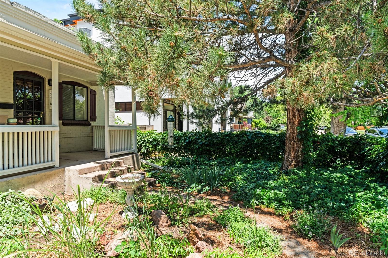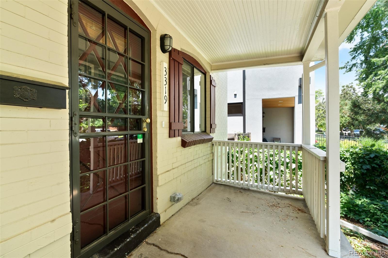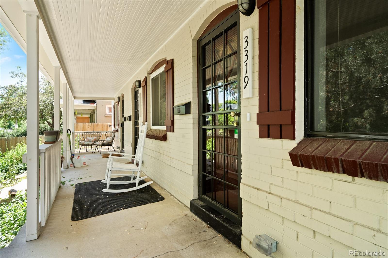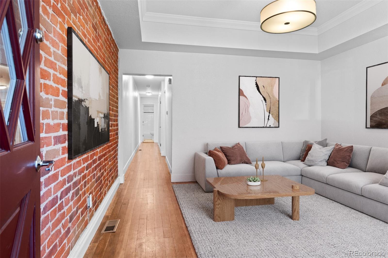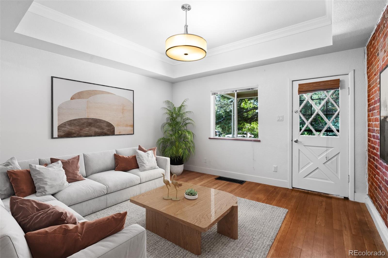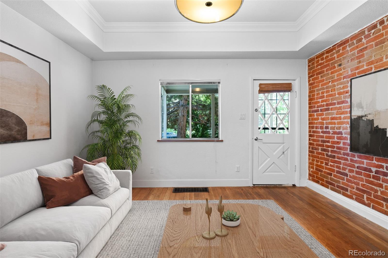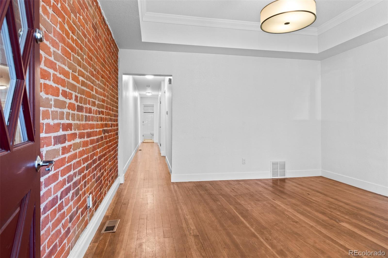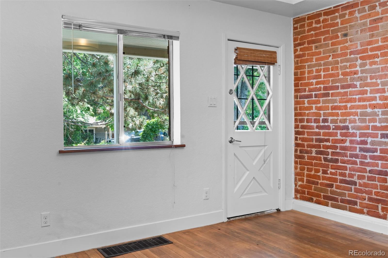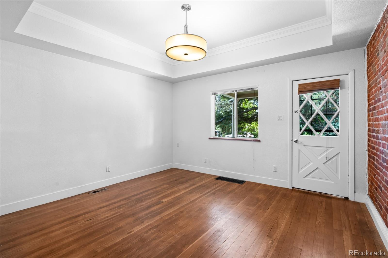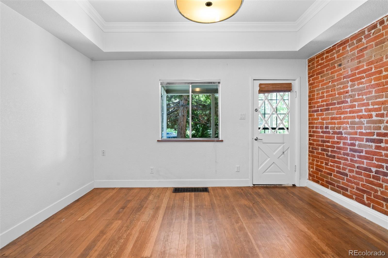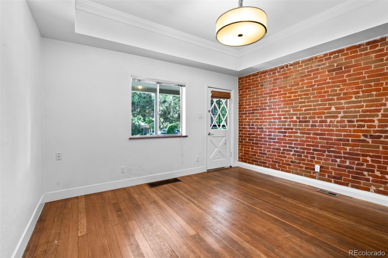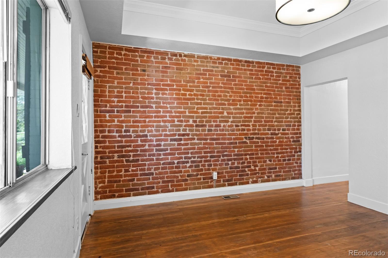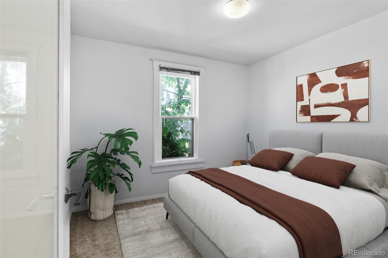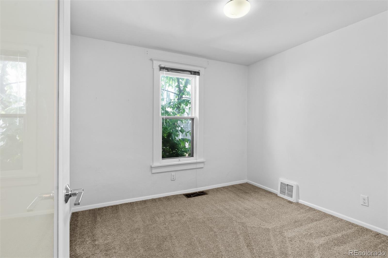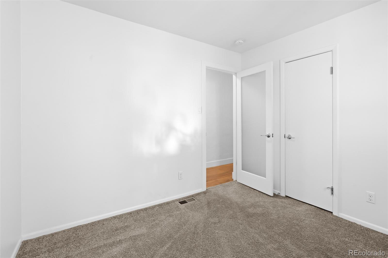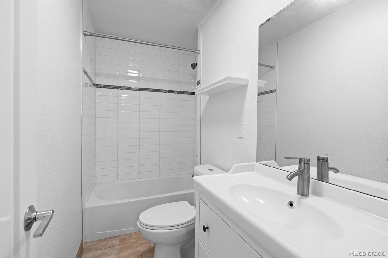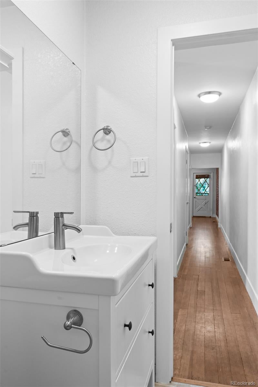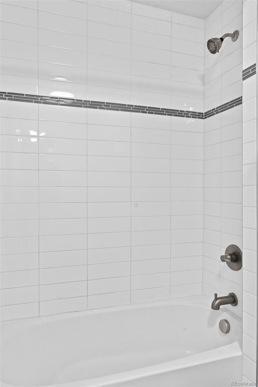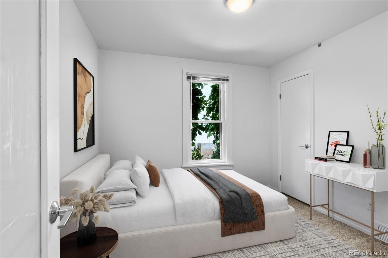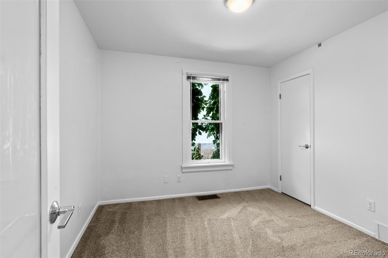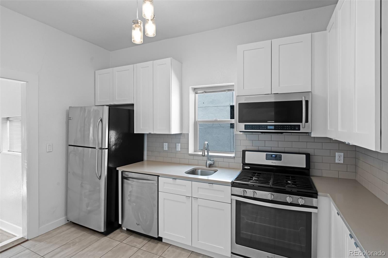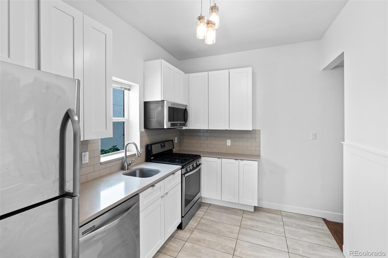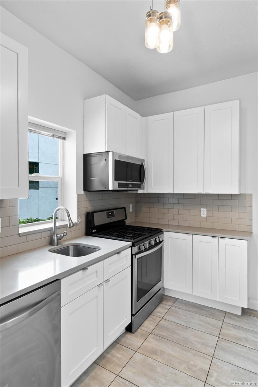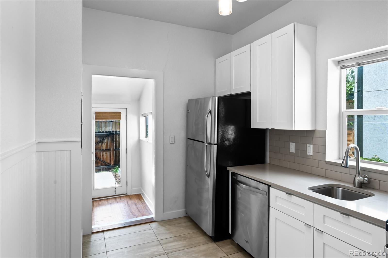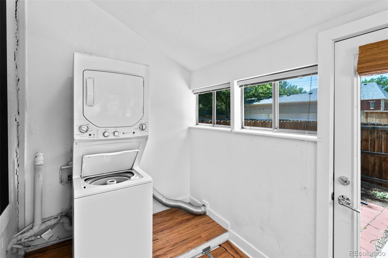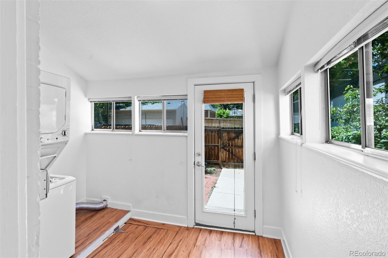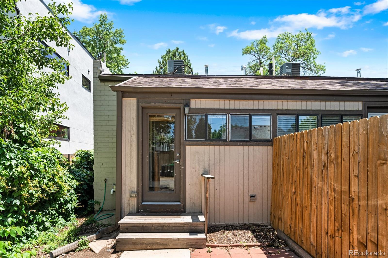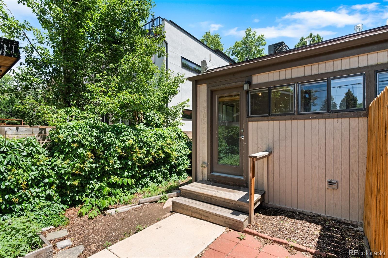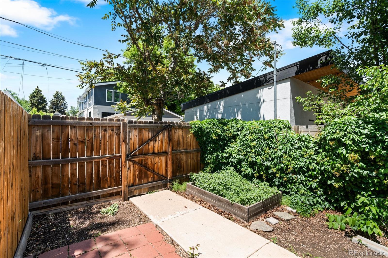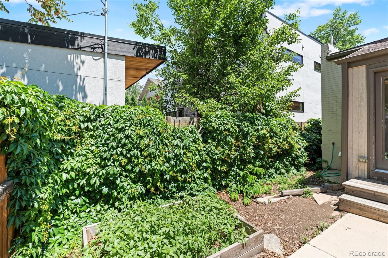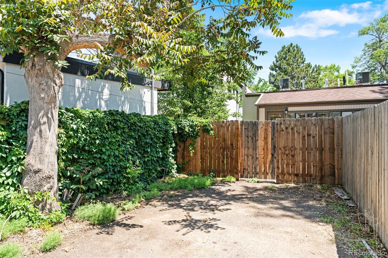Find us on...
Dashboard
- 2 Beds
- 1 Bath
- 738 Sqft
- ½ Acres
New Search X
3319 Newton Street
Welcome home! This is your rare opportunity to own an END UNIT row home with NO HOA mere blocks from the restaurants and shops in the heart of Highland Square! This fully updated 2 bedroom / 1 bathroom unit features awesome exposed brick, charming wood floors, a kitchen with quartz countertops and stainless steel appliances, an updated full bathroom, an included stacked washer/dryer, a private fenced back yard, and an oversized off-street parking space. Central A/C keeps you cool on hot summer days! The covered front porch overlooking the oasis of a yard is a wonderful place to enjoy morning coffee on a lovely and quiet block--one that is mere steps from some of the best restaurants/shops in Denver. Easy access to LoHi, downtown Denver, and I-70 to the mountains. Quick possession available--schedule your private showing today!! Listing broker has an ownership interest in the property and is licensed to practice real estate brokerage in the state of Colorado. Some photos are virtually staged. Buyer to verify all information.
Listing Office: Compass - Denver 
Essential Information
- MLS® #2007578
- Price$475,000
- Bedrooms2
- Bathrooms1.00
- Full Baths1
- Square Footage738
- Acres0.05
- Year Built1910
- TypeResidential
- Sub-TypeSingle Family Residence
- StyleTraditional
- StatusActive
Community Information
- Address3319 Newton Street
- SubdivisionWest Highland
- CityDenver
- CountyDenver
- StateCO
- Zip Code80211
Amenities
- Parking Spaces1
Utilities
Cable Available, Electricity Connected, Natural Gas Connected, Phone Available
Interior
- HeatingForced Air, Natural Gas
- CoolingCentral Air
- StoriesOne
Interior Features
Eat-in Kitchen, No Stairs, Quartz Counters, Smoke Free
Appliances
Dishwasher, Disposal, Dryer, Microwave, Oven, Range, Refrigerator, Washer
Exterior
- WindowsWindow Coverings
- RoofComposition, Rolled/Hot Mop
Exterior Features
Garden, Lighting, Private Yard, Rain Gutters
Lot Description
Historical District, Level, Near Public Transit
School Information
- DistrictDenver 1
- ElementaryEdison
- MiddleSkinner
- HighNorth
Additional Information
- Date ListedJune 11th, 2025
- ZoningU-SU-B
Listing Details
 Compass - Denver
Compass - Denver
 Terms and Conditions: The content relating to real estate for sale in this Web site comes in part from the Internet Data eXchange ("IDX") program of METROLIST, INC., DBA RECOLORADO® Real estate listings held by brokers other than RE/MAX Professionals are marked with the IDX Logo. This information is being provided for the consumers personal, non-commercial use and may not be used for any other purpose. All information subject to change and should be independently verified.
Terms and Conditions: The content relating to real estate for sale in this Web site comes in part from the Internet Data eXchange ("IDX") program of METROLIST, INC., DBA RECOLORADO® Real estate listings held by brokers other than RE/MAX Professionals are marked with the IDX Logo. This information is being provided for the consumers personal, non-commercial use and may not be used for any other purpose. All information subject to change and should be independently verified.
Copyright 2025 METROLIST, INC., DBA RECOLORADO® -- All Rights Reserved 6455 S. Yosemite St., Suite 500 Greenwood Village, CO 80111 USA
Listing information last updated on December 31st, 2025 at 12:48pm MST.

