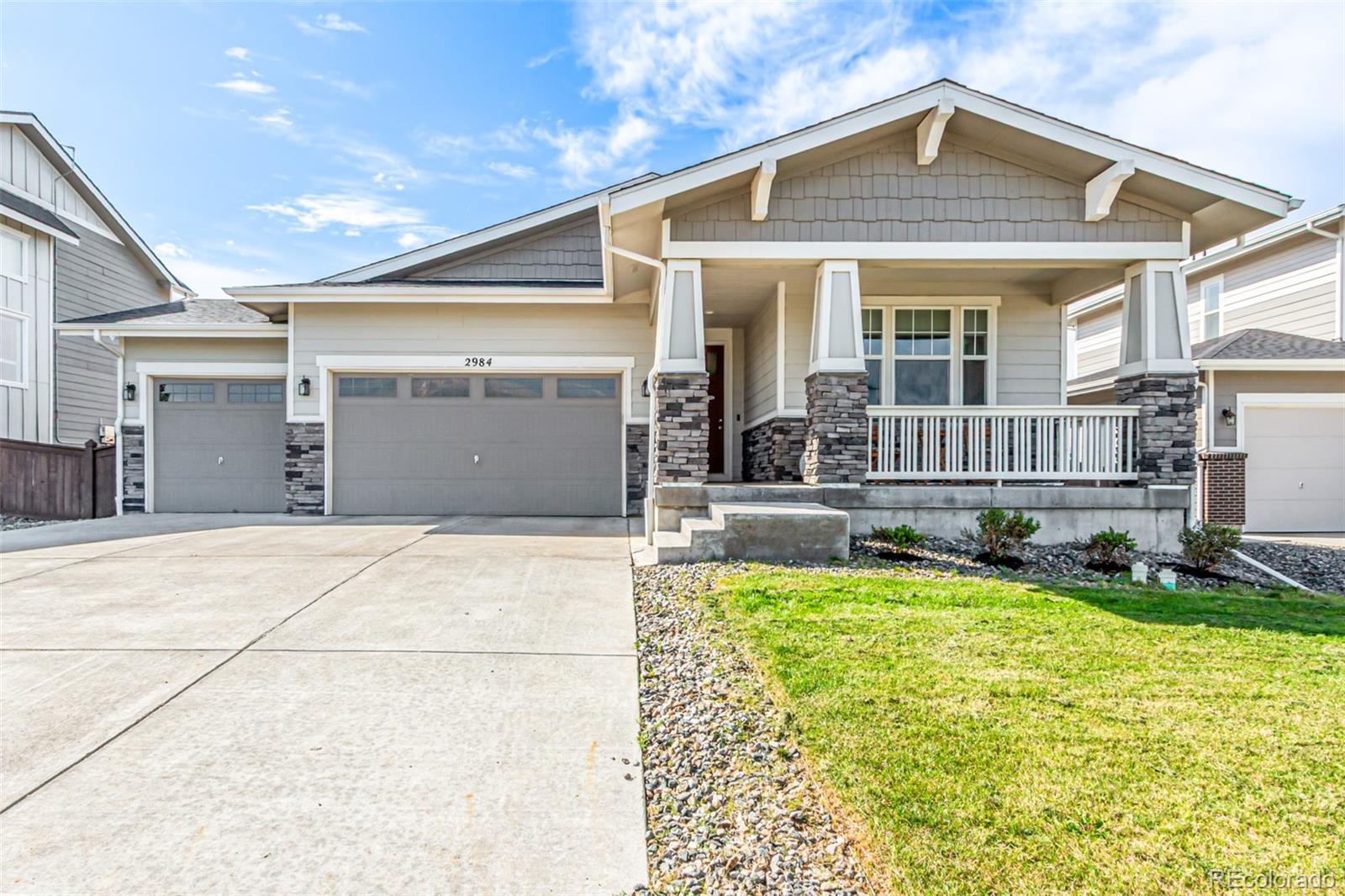Find us on...
Dashboard
- 3 Beds
- 2 Baths
- 1,531 Sqft
- .24 Acres
New Search X
2984 Kestrel Street
Welcome to 2984 Kestrel Street, a thoughtfully designed 3-bedroom, 2-bath ranch home that blends modern finishes with comfort and convenience. From the moment you arrive, the curb appeal sets the tone. The charming covered front porch with stone accents invites you to sit, relax, and enjoy the peaceful surroundings. The welcoming exterior flows seamlessly into the thoughtfully designed interior, creating a home that feels inviting from the very first step inside. Once inside discover a light-filled open concept floor plan with sleek laminate flooring that flows seamlessly throughout the main living areas. The spacious living room is designed for both comfort and entertainment, featuring built-in surround sound and large sliding glass doors that open to the backyard, bringing in natural light and offering easy indoor-outdoor living. The kitchen is a showstopper with rich cabinetry, quartz countertops, stunning slate appliances, and a generous center island with bar seating. It's perfect for casual breakfasts, entertaining guests, or preparing family meals. Just off the kitchen, the dining area provides a warm, inviting space for gatherings. The primary suite is a private retreat with large windows, an en-suite bath featuring dual sinks, a walk-in shower with modern finishes, and a walk-in closet. Two additional bedrooms are versatile in function, ideal for family, guests, or a home office. The second full bath is conveniently located and stylishly finished. Additional highlights include a three-car garage, a dedicated laundry room with modern appliances, and a covered backyard patio ready to be personalized. With a park right in front of the house and, shopping, dining, and entertainment just minutes away, this home offers both convenience and charm in one of Brighton’s most desirable neighborhoods. Come check it out today!
Listing Office: Ed Prather Real Estate 
Essential Information
- MLS® #2010197
- Price$514,900
- Bedrooms3
- Bathrooms2.00
- Full Baths1
- Square Footage1,531
- Acres0.24
- Year Built2020
- TypeResidential
- Sub-TypeSingle Family Residence
- StatusActive
Community Information
- Address2984 Kestrel Street
- SubdivisionPrairie Center Village
- CityBrighton
- CountyAdams
- StateCO
- Zip Code80601
Amenities
- UtilitiesElectricity Available
- Parking Spaces3
- # of Garages3
Interior
- HeatingForced Air
- CoolingCentral Air
- StoriesOne
Interior Features
Built-in Features, Ceiling Fan(s), Eat-in Kitchen, Entrance Foyer, Kitchen Island, Laminate Counters, Open Floorplan, Quartz Counters, Sound System, Walk-In Closet(s)
Appliances
Disposal, Dryer, Gas Water Heater, Microwave, Range, Refrigerator, Washer
Exterior
- RoofComposition
- FoundationSlab
Exterior Features
Lighting, Private Yard, Rain Gutters
Lot Description
Landscaped, Level, Near Public Transit
School Information
- DistrictSchool District 27-J
- ElementarySoutheast
- MiddlePrairie View
- HighRiverdale Ridge
Additional Information
- Date ListedSeptember 18th, 2025
Listing Details
 Ed Prather Real Estate
Ed Prather Real Estate
 Terms and Conditions: The content relating to real estate for sale in this Web site comes in part from the Internet Data eXchange ("IDX") program of METROLIST, INC., DBA RECOLORADO® Real estate listings held by brokers other than RE/MAX Professionals are marked with the IDX Logo. This information is being provided for the consumers personal, non-commercial use and may not be used for any other purpose. All information subject to change and should be independently verified.
Terms and Conditions: The content relating to real estate for sale in this Web site comes in part from the Internet Data eXchange ("IDX") program of METROLIST, INC., DBA RECOLORADO® Real estate listings held by brokers other than RE/MAX Professionals are marked with the IDX Logo. This information is being provided for the consumers personal, non-commercial use and may not be used for any other purpose. All information subject to change and should be independently verified.
Copyright 2025 METROLIST, INC., DBA RECOLORADO® -- All Rights Reserved 6455 S. Yosemite St., Suite 500 Greenwood Village, CO 80111 USA
Listing information last updated on October 17th, 2025 at 6:33pm MDT.



































