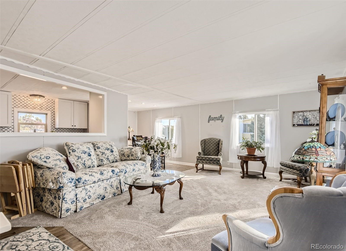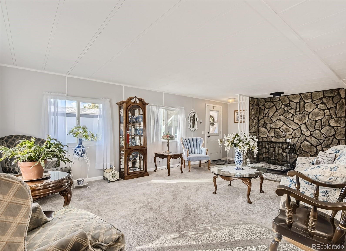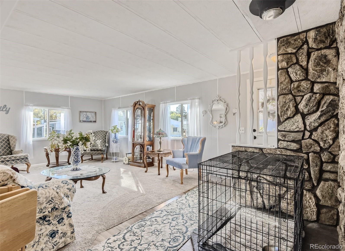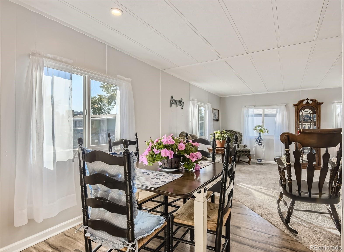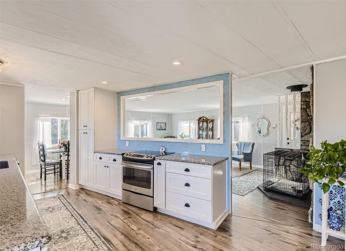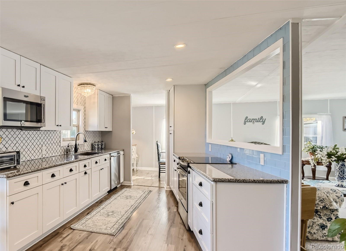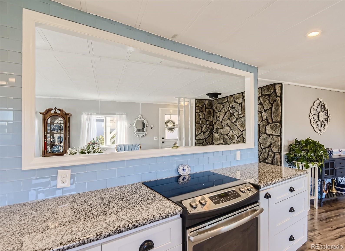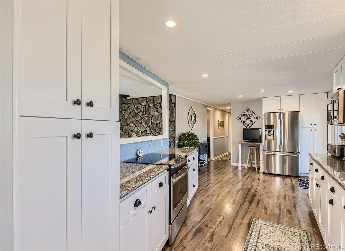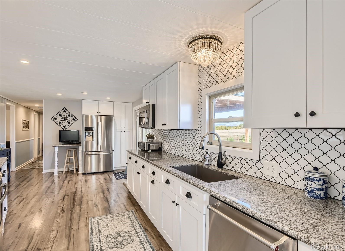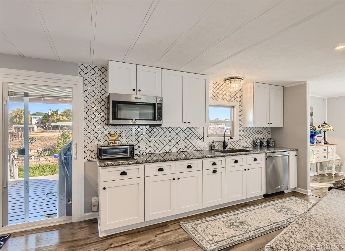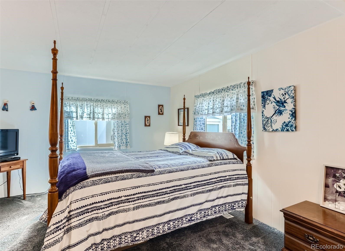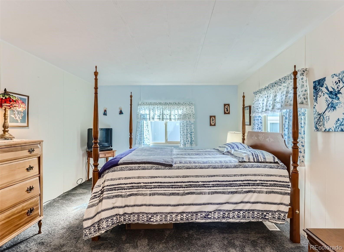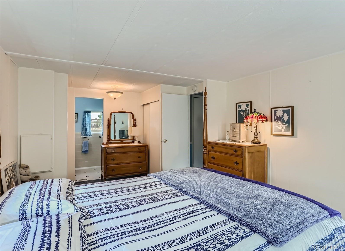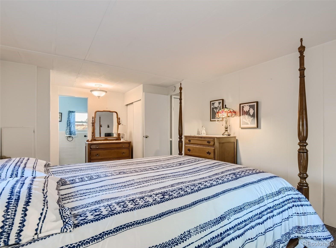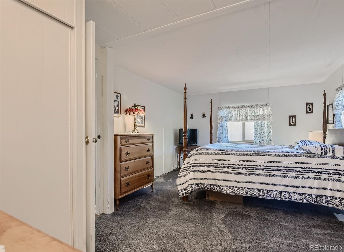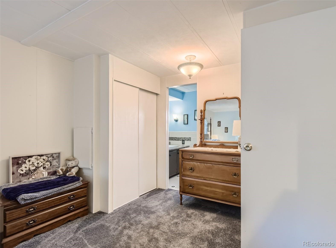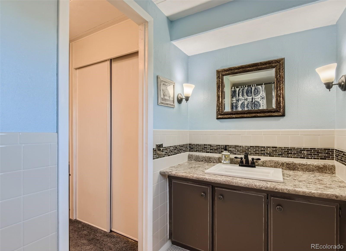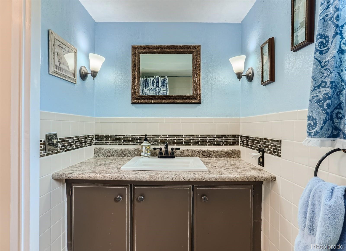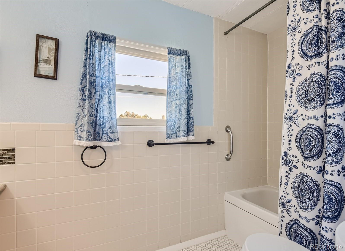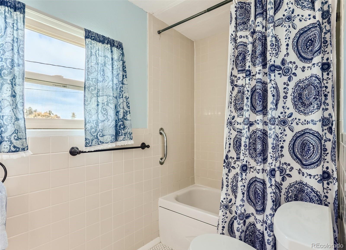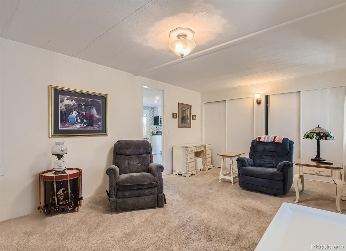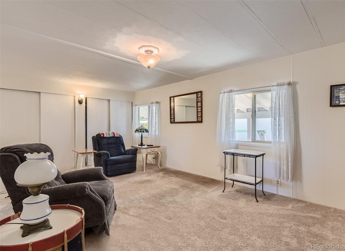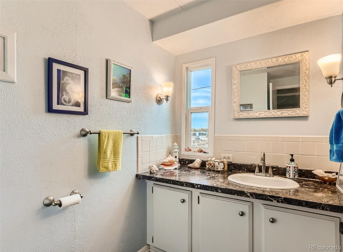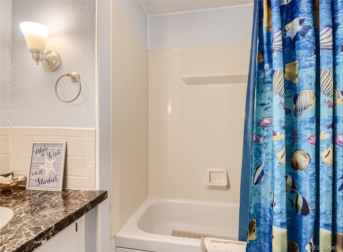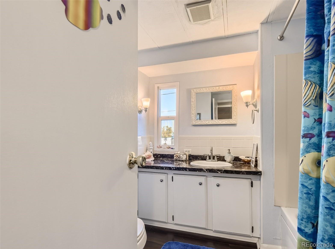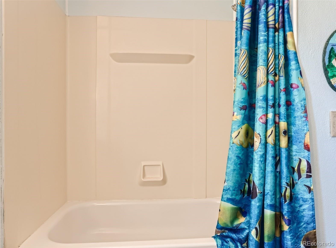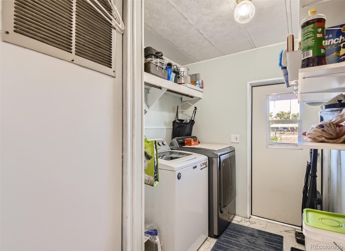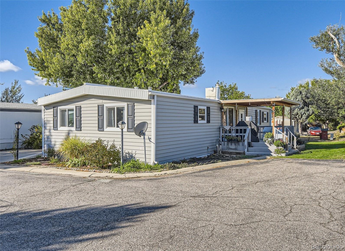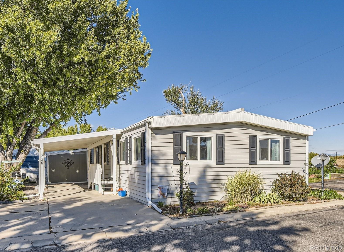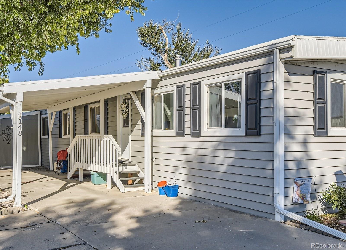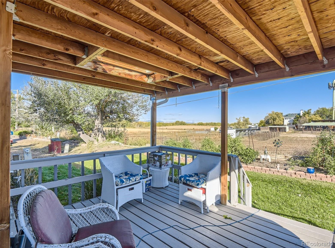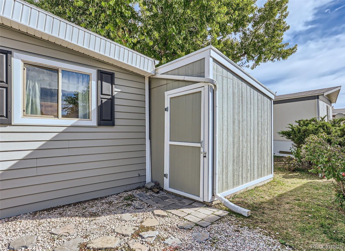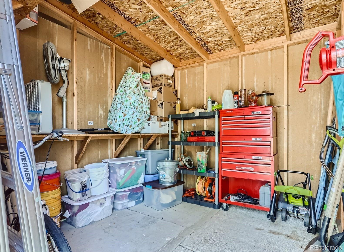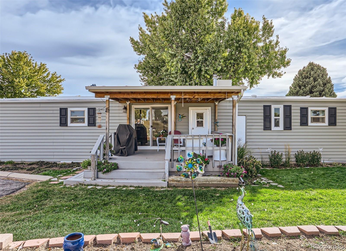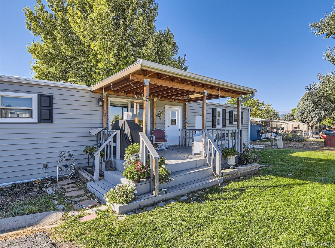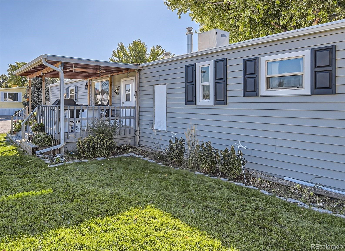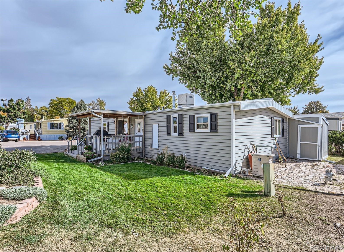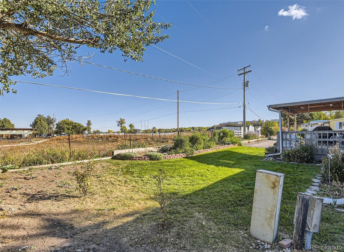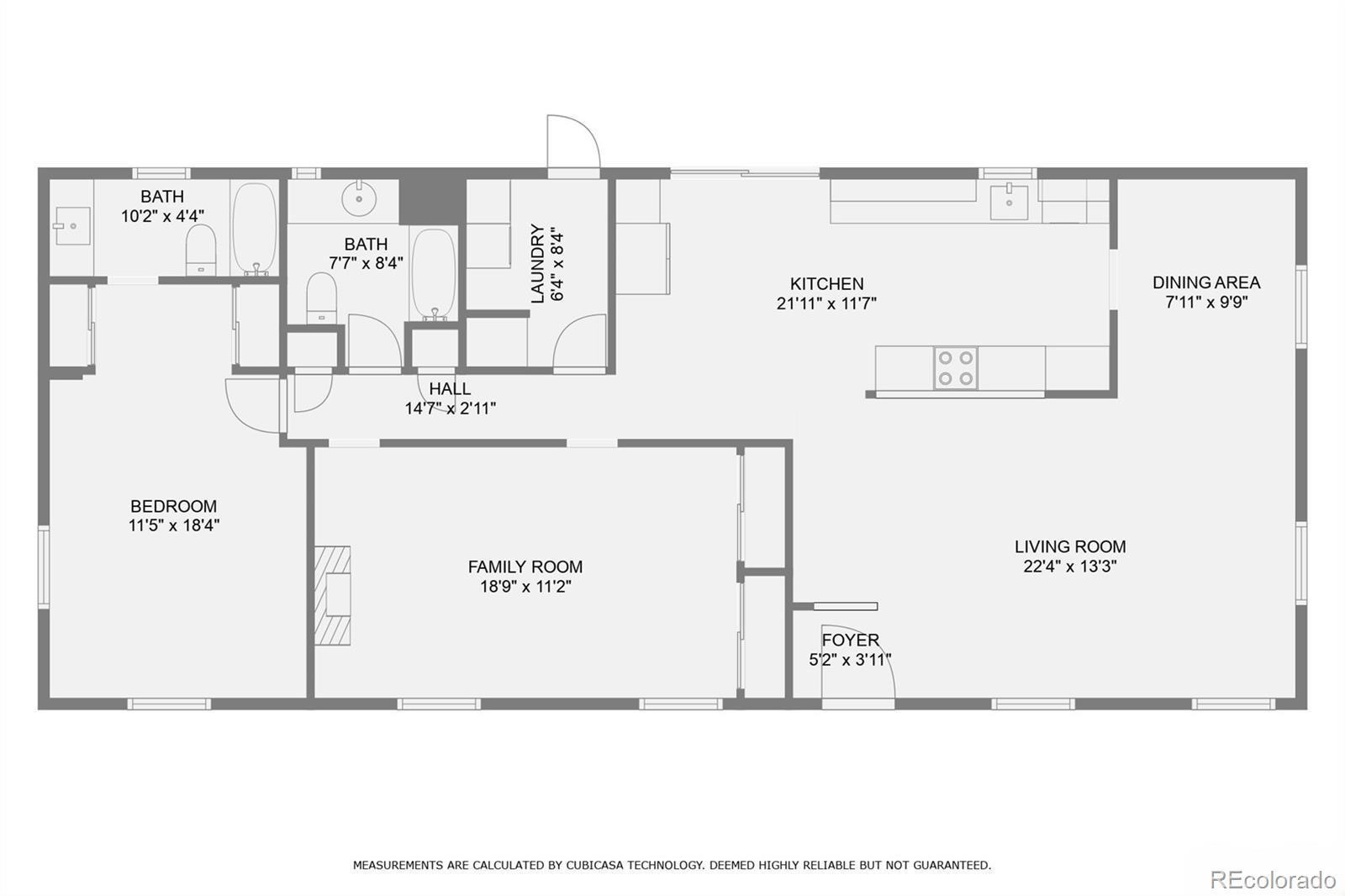Find us on...
Dashboard
- 2 Beds
- 2 Baths
- 1,344 Sqft
- .02 Acres
New Search X
8201 S Santa Fe Drive
Welcome to this beautifully updated double-wide manufactured home located in the Wolhurst Adult Mobile Home Community. This 2-bedroom, 2-bath residence offers 1,344 square feet of bright, single-level living with an open floorplan, abundant natural light, and thoughtful upgrades throughout. Enjoy a newly installed roof, updated kitchen with granite countertops, refinished bathrooms, and durable vinyl siding. The home features modern appliances including a convection oven, cooktop, dishwasher, washer and dryer, and double-pane windows with treatments. Outside, a covered front porch, garden space, gas grill, and a shed with extra shelving provide comfort and convenience. The attached 2-car carport ensures easy parking, while the $1,425 monthly land lease covers water, sewer, trash pickup, and summer lawn care. Residents enjoy access to community amenities such as a pool, clubhouse, fitness center, pickleball court, and seasonal events, all within walking distance to scenic trails along the Platte River. Located near Aspen Grove and public transit, this home offers both tranquility and accessibility. Buyers must meet community requirements including a minimum credit score of 650 and income at least twice the lease amount. Pets are welcome with restrictions, and rentals or subleasing are not permitted. Lot 148 is a rare opportunity to enjoy affordable, low-maintenance living in a vibrant and welcoming neighborhood. Property is located in an 80/20 senior community living.
Listing Office: NAV Real Estate 
Essential Information
- MLS® #2013225
- Price$159,900
- Bedrooms2
- Bathrooms2.00
- Full Baths2
- Square Footage1,344
- Acres0.02
- Year Built1976
- TypeManufactured In Park
- Sub-TypeManufactured Home
- StatusActive
Community Information
- Address8201 S Santa Fe Drive
- CityLittleton
- CountyArapahoe
- StateCO
- Zip Code80120
Amenities
- Parking Spaces2
Amenities
Clubhouse, Fitness Center, Pool
Utilities
Cable Available, Electricity Available, Electricity Connected, Natural Gas Available, Natural Gas Connected
Interior
- HeatingForced Air, Natural Gas
- CoolingEvaporative Cooling
Interior Features
Granite Counters, No Stairs, Open Floorplan, Pantry, Primary Suite, Smoke Free
Appliances
Dryer, Microwave, Oven, Range, Refrigerator, Washer
Exterior
- RoofComposition
Exterior Features
Garden, Gas Grill, Lighting, Rain Gutters
Lot Description
Corner Lot, Cul-De-Sac, Mountainous, Near Public Transit, Open Space
Windows
Double Pane Windows, Window Treatments
School Information
- DistrictDouglas RE-1
- ElementaryRoxborough
- MiddleRanch View
- HighThunderridge
Additional Information
- Date ListedAugust 12th, 2025
Listing Details
 NAV Real Estate
NAV Real Estate
 Terms and Conditions: The content relating to real estate for sale in this Web site comes in part from the Internet Data eXchange ("IDX") program of METROLIST, INC., DBA RECOLORADO® Real estate listings held by brokers other than RE/MAX Professionals are marked with the IDX Logo. This information is being provided for the consumers personal, non-commercial use and may not be used for any other purpose. All information subject to change and should be independently verified.
Terms and Conditions: The content relating to real estate for sale in this Web site comes in part from the Internet Data eXchange ("IDX") program of METROLIST, INC., DBA RECOLORADO® Real estate listings held by brokers other than RE/MAX Professionals are marked with the IDX Logo. This information is being provided for the consumers personal, non-commercial use and may not be used for any other purpose. All information subject to change and should be independently verified.
Copyright 2025 METROLIST, INC., DBA RECOLORADO® -- All Rights Reserved 6455 S. Yosemite St., Suite 500 Greenwood Village, CO 80111 USA
Listing information last updated on November 1st, 2025 at 2:18am MDT.

