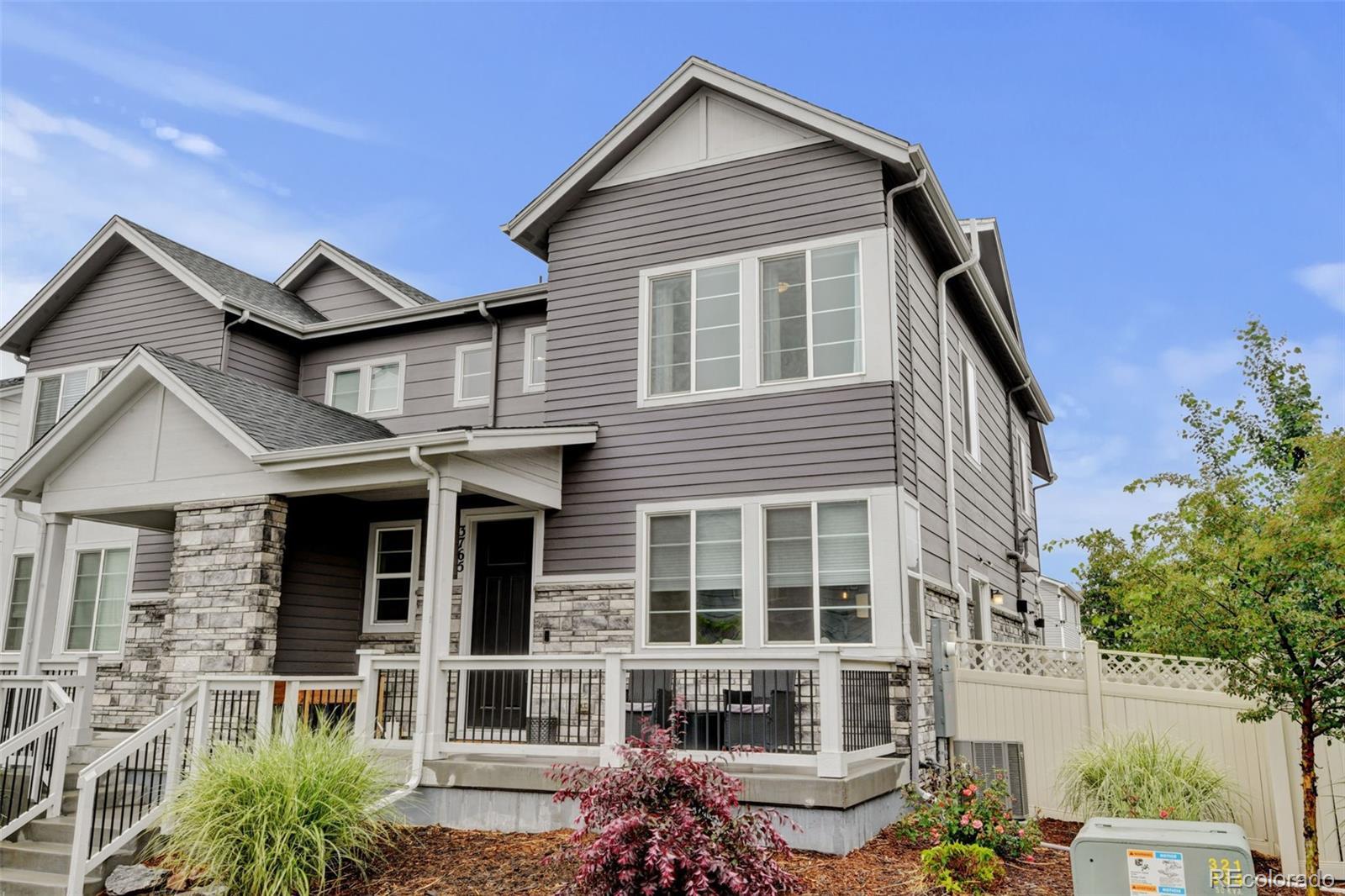Find us on...
Dashboard
- 3 Beds
- 4 Baths
- 2,262 Sqft
- ½ Acres
New Search X
3765 W 88th Court
Beautifully upgraded home in desirable Alpine Vista. Step inside to find luxury vinyl plank flooring throughout the main level—stylish, durable, and perfect for low-maintenance living. The open-concept layout offers ideal flow for everyday life and entertaining, complete with a dedicated dining area and an oversized peninsula that provides ample seating and connection between kitchen and living spaces. The gourmet kitchen is a standout, featuring 42” upper cabinets, a modern chevron backsplash, and elegant Carrara-look quartz countertops. A full suite of stainless steel appliances, a granite composite sink, and matte black hardware tie it all together for a sleek, contemporary finish. Additional main level highlights include a spacious half bath and generous storage options, including a walk-in pantry. Step through the large sliding doors to a private backyard retreat with easy-care turf and a cozy fire pit table (included)—perfect for enjoying Colorado’s 300+ days of sunshine year-round. Upstairs, the versatile layout includes a large loft, ideal for a home office or easily convertible to a fourth bedroom. Two well-appointed secondary bedrooms share a full bath with double vanity and custom tilework. The spacious primary suite boasts a walk-in closet and a spa-inspired ensuite bath with dual sinks, a custom walk-in shower, and matte black finishes. Convenient second-floor laundry eliminates the need to carry loads up and down stairs. The finished basement impresses with high ceilings, natural light, and a full bathroom—perfect for a second living area, guest suite, or home theater. A large storage room provides additional functionality. Just steps from the Uplands development and minutes to Westminster City Park, Downtown Westminster, shopping, dining, and the upcoming Trader Joe’s. Easy access to Downtown Denver and nearby light rail makes commuting a breeze. With designer upgrades, a thoughtful layout, and a prime location—this home truly has it all.
Listing Office: Weichert Realtors Professionals 
Essential Information
- MLS® #2014763
- Price$605,000
- Bedrooms3
- Bathrooms4.00
- Full Baths3
- Half Baths1
- Square Footage2,262
- Acres0.05
- Year Built2020
- TypeResidential
- Sub-TypeTownhouse
- StyleRustic
- StatusActive
Community Information
- Address3765 W 88th Court
- SubdivisionAlpine Vista Townhomes
- CityWestminster
- CountyAdams
- StateCO
- Zip Code80031
Amenities
- Parking Spaces2
- # of Garages2
Utilities
Cable Available, Electricity Connected
Parking
Concrete, Dry Walled, Lighted, Oversized
Interior
- HeatingForced Air
- CoolingCentral Air
- StoriesTwo
Interior Features
Breakfast Bar, Ceiling Fan(s), Eat-in Kitchen, Five Piece Bath, High Ceilings, Open Floorplan, Primary Suite, Quartz Counters, Radon Mitigation System, Smart Thermostat, Smoke Free, Walk-In Closet(s)
Appliances
Dishwasher, Disposal, Dryer, Microwave, Oven, Range, Refrigerator, Tankless Water Heater, Washer
Exterior
- RoofComposition
- FoundationConcrete Perimeter
Exterior Features
Dog Run, Lighting, Private Yard, Rain Gutters
Lot Description
Landscaped, Master Planned, Sprinklers In Front
Windows
Double Pane Windows, Window Coverings, Window Treatments
School Information
- DistrictWestminster Public Schools
- ElementaryMesa
- MiddleShaw Heights
- HighWestminster
Additional Information
- Date ListedJune 6th, 2025
Listing Details
Weichert Realtors Professionals
 Terms and Conditions: The content relating to real estate for sale in this Web site comes in part from the Internet Data eXchange ("IDX") program of METROLIST, INC., DBA RECOLORADO® Real estate listings held by brokers other than RE/MAX Professionals are marked with the IDX Logo. This information is being provided for the consumers personal, non-commercial use and may not be used for any other purpose. All information subject to change and should be independently verified.
Terms and Conditions: The content relating to real estate for sale in this Web site comes in part from the Internet Data eXchange ("IDX") program of METROLIST, INC., DBA RECOLORADO® Real estate listings held by brokers other than RE/MAX Professionals are marked with the IDX Logo. This information is being provided for the consumers personal, non-commercial use and may not be used for any other purpose. All information subject to change and should be independently verified.
Copyright 2025 METROLIST, INC., DBA RECOLORADO® -- All Rights Reserved 6455 S. Yosemite St., Suite 500 Greenwood Village, CO 80111 USA
Listing information last updated on June 18th, 2025 at 11:04am MDT.









































