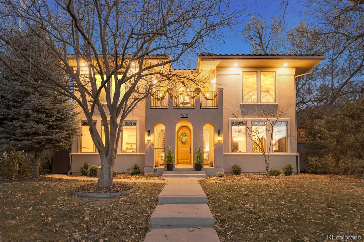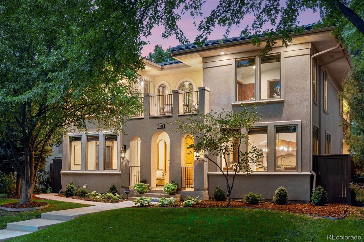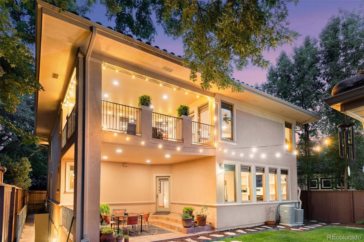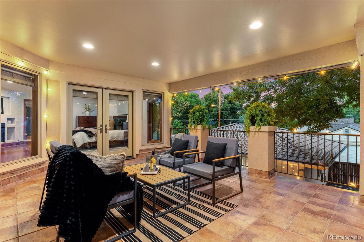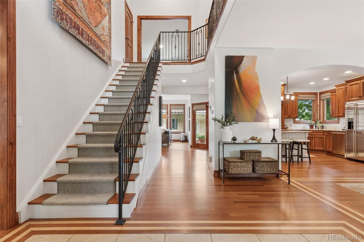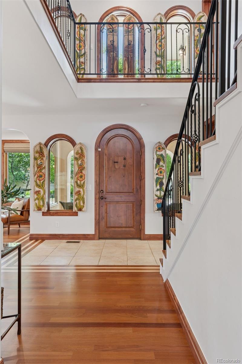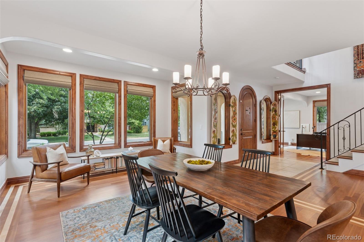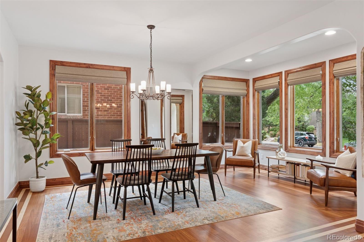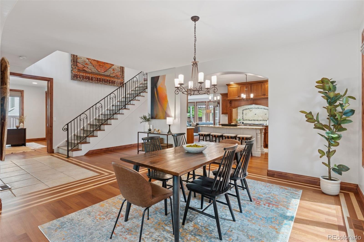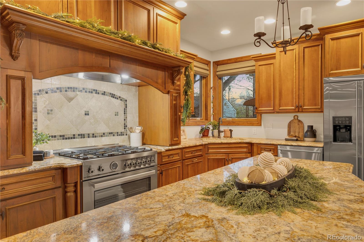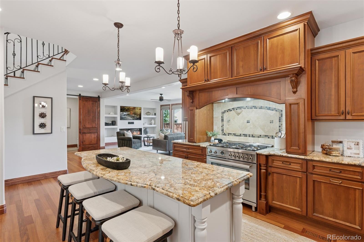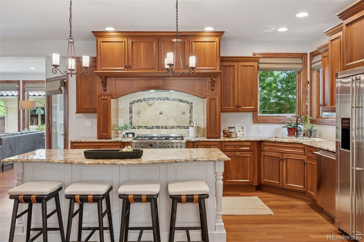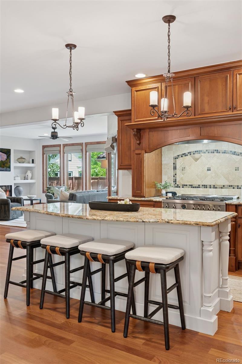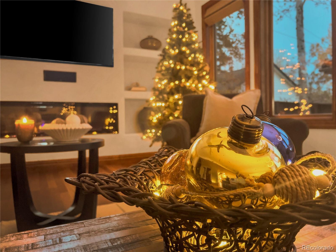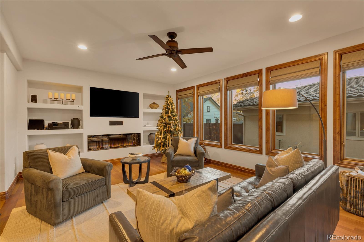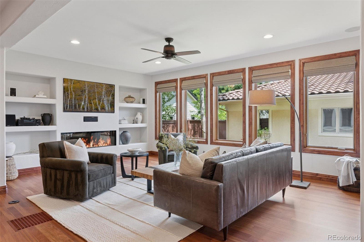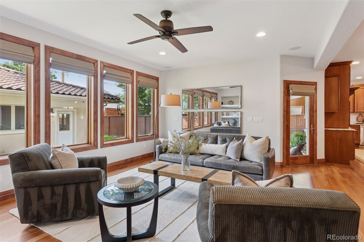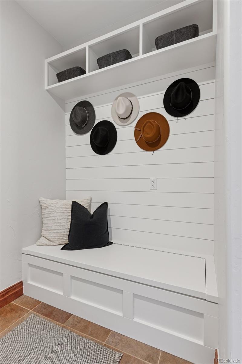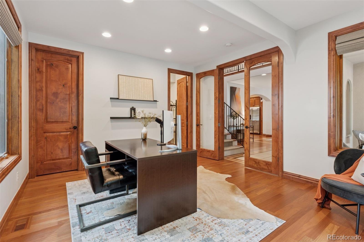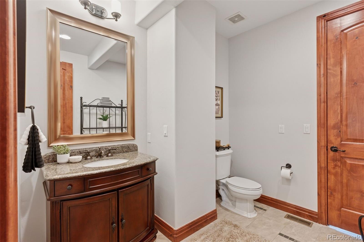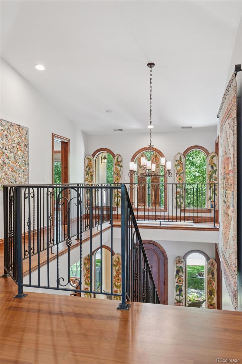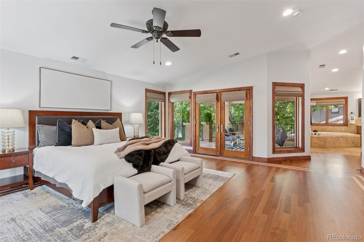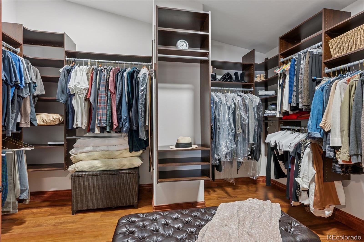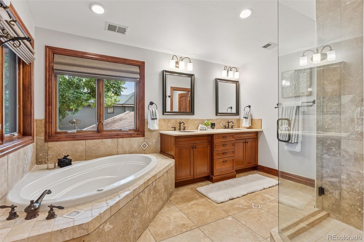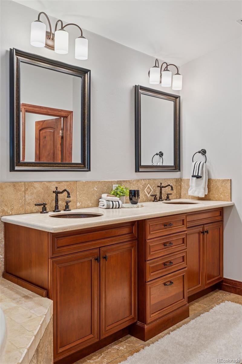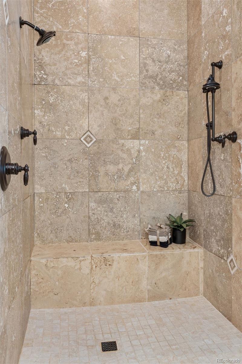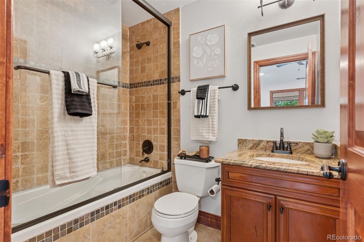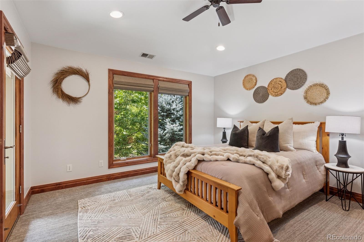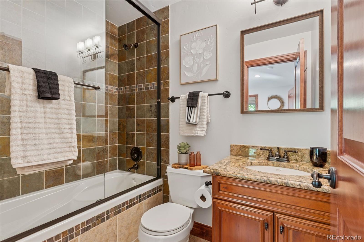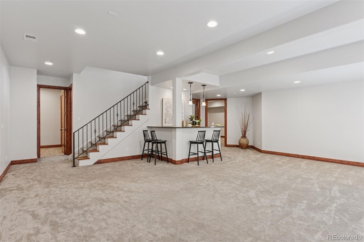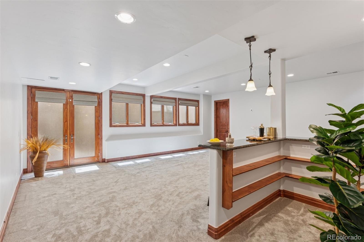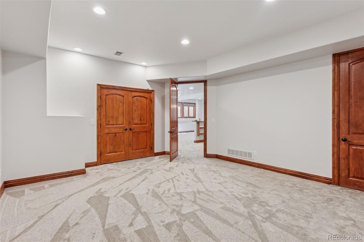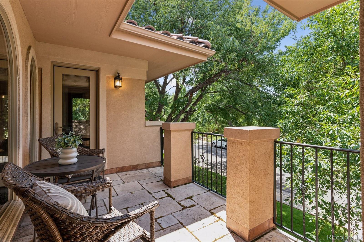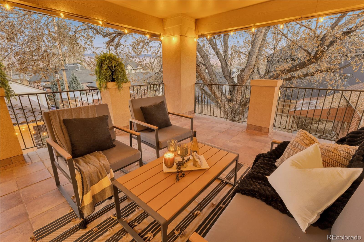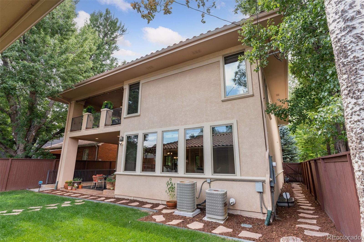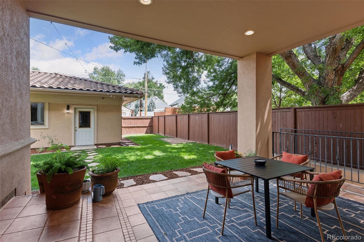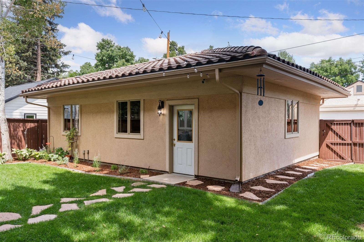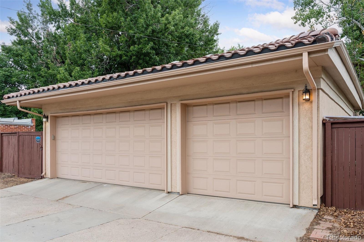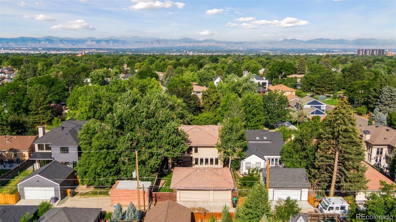Find us on...
Dashboard
- 5 Beds
- 5 Baths
- 4,533 Sqft
- .14 Acres
New Search X
1026 S Cook Street
"Home Sweet Home" for the Holiday...Nestled in Belcaro on a quiet, tree-lined block, 1026 S. Cook Street blends timeless charm with modern comfort. This soulful 5-bed + office, 4.5-bath home features rich Brazilian cherry floors with birch inlays, arched windows, and inviting, sunlit spaces. The main level unfolds into comfortable, light-filled spaces, starting with a sun-drenched dining room that’s large enough for joyful gatherings but casual in tone, with a relaxed, lived-in charm. The kitchen is functional and refined with a high-end Bertazzoni range, custom hood and stainless steel appliances, opening to an inviting family room with gorgeous built-ins and an exceptional, top-of-the-line fireplace. Upstairs, the serene primary suite boasts a magical outdoor covered balcony, gas fireplace, luxurious bath, and oversized closet. Two ensuite bedrooms with shared terrace offer flexible space. The walk-out basement, a rarity in this neighborhood, features 9-foot ceilings, a guest suite, rec room area with a bar, wine cellar, exercise room, and storage. It’s a space that adapts to life as it evolves, whether that means movie nights, gym sessions, or weekend visitors. Enjoy peaceful outdoor living, low-maintenance yard, and a 3-car detached garage, all minutes from Cherry Creek amenities, Wash Park, Bonnie Brae and Cory-Merrill schools. 1026 S Cook is defined by its soul. It’s a home that wraps its arms around you. That holds the laughter of dinner parties and the quiet of early mornings. It’s a place where design meets intention, and where every space invites you to live fully, comfortably, and beautifully. A home that deserves your full consideration.
Listing Office: Compass - Denver 
Essential Information
- MLS® #2017028
- Price$2,290,000
- Bedrooms5
- Bathrooms5.00
- Full Baths3
- Half Baths1
- Square Footage4,533
- Acres0.14
- Year Built2006
- TypeResidential
- Sub-TypeSingle Family Residence
- StyleSpanish, Traditional
- StatusActive
Community Information
- Address1026 S Cook Street
- SubdivisionBelcaro
- CityDenver
- CountyDenver
- StateCO
- Zip Code80209
Amenities
- Parking Spaces3
- # of Garages3
Parking
Concrete, Dry Walled, Insulated Garage, Lighted, Oversized, Storage
Interior
- HeatingForced Air, Natural Gas
- CoolingCentral Air
- FireplaceYes
- # of Fireplaces2
- StoriesTwo
Interior Features
Built-in Features, Ceiling Fan(s), Eat-in Kitchen, Entrance Foyer, Five Piece Bath, Granite Counters, High Ceilings, High Speed Internet, In-Law Floorplan, Kitchen Island, Open Floorplan, Pantry, Primary Suite, Radon Mitigation System, Smoke Free, Walk-In Closet(s), Wet Bar
Appliances
Bar Fridge, Cooktop, Dishwasher, Disposal, Microwave, Range, Range Hood, Refrigerator, Sump Pump, Warming Drawer, Wine Cooler
Fireplaces
Family Room, Gas, Primary Bedroom
Exterior
- RoofComposition
- FoundationSlab
Exterior Features
Balcony, Lighting, Private Yard
Lot Description
Irrigated, Landscaped, Level, Sprinklers In Front, Sprinklers In Rear
Windows
Double Pane Windows, Window Treatments
School Information
- DistrictDenver 1
- ElementaryCory
- MiddleMerrill
- HighSouth
Additional Information
- Date ListedAugust 27th, 2025
- ZoningE-SU-DX
Listing Details
 Compass - Denver
Compass - Denver
 Terms and Conditions: The content relating to real estate for sale in this Web site comes in part from the Internet Data eXchange ("IDX") program of METROLIST, INC., DBA RECOLORADO® Real estate listings held by brokers other than RE/MAX Professionals are marked with the IDX Logo. This information is being provided for the consumers personal, non-commercial use and may not be used for any other purpose. All information subject to change and should be independently verified.
Terms and Conditions: The content relating to real estate for sale in this Web site comes in part from the Internet Data eXchange ("IDX") program of METROLIST, INC., DBA RECOLORADO® Real estate listings held by brokers other than RE/MAX Professionals are marked with the IDX Logo. This information is being provided for the consumers personal, non-commercial use and may not be used for any other purpose. All information subject to change and should be independently verified.
Copyright 2025 METROLIST, INC., DBA RECOLORADO® -- All Rights Reserved 6455 S. Yosemite St., Suite 500 Greenwood Village, CO 80111 USA
Listing information last updated on December 27th, 2025 at 6:48pm MST.

