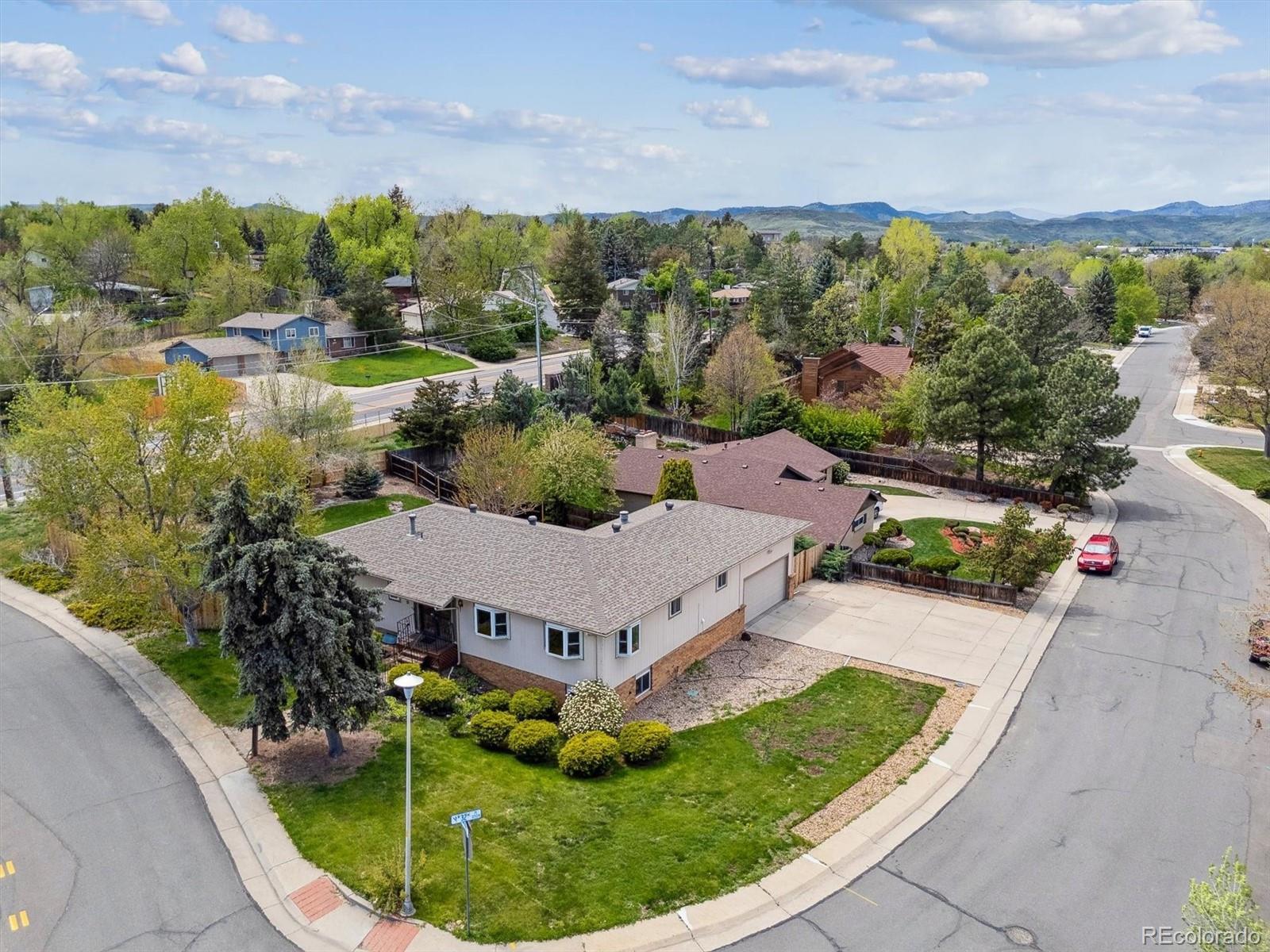Find us on...
Dashboard
- 5 Beds
- 3 Baths
- 3,609 Sqft
- .32 Acres
New Search X
3229 Swadley Street
Coming Soon showings start Thursday. Fantastic opportunity for a house hack or flip in desirable Applewood! Large 5-bedroom raised ranch home with fully finished basement on a big corner lot. Minutes from great restaurants and shopping on Youngfield, the new Luthern Hospital complex for traveling nurses, and Applewood's Maple Grove Reservoir. Just a block from Lewis Meadows Park to enjoy morning strolls. Wheat Ridge allows ADUs and STRs, or enjoy an old-fashioned house hack with a roommate. This home can use updating and has plenty of ARV room for reno. Both levels have large living rooms and big bedrooms, the main floor sunken living room features a gas fireplace and walks out to the deck and patio. 2 of the 3 bathrooms have been updated, the primary bedroom has it's own bath that needs TLC (shower has been removed). The kitchen is fully functional, but consider opening up a wall to the living room to add value. If desired add a bar or kitchenette downstairs or just enjoy the spaciousness of the home with room for big families. Oversize 559sf garage plus extended off-street driveway parking and RV/boat space. Big 1/3 acre corner lot with newer privacy fence, a paver patio and deck, and mature trees. Great location close to both I-70 and 6th Ave for quick access to the mountains or downtown, near light rail stations for easy transit to ballgames or DIA. Don't miss this one, showings start May 15th!
Listing Office: RE/MAX Professionals 
Essential Information
- MLS® #2017260
- Price$900,000
- Bedrooms5
- Bathrooms3.00
- Full Baths1
- Square Footage3,609
- Acres0.32
- Year Built1972
- TypeResidential
- Sub-TypeSingle Family Residence
- StyleTraditional
- StatusActive
Community Information
- Address3229 Swadley Street
- SubdivisionApplewood
- CityWheat Ridge
- CountyJefferson
- StateCO
- Zip Code80033
Amenities
- Parking Spaces3
- ParkingOversized
- # of Garages2
Interior
- HeatingForced Air, Natural Gas
- CoolingCentral Air
- FireplaceYes
- # of Fireplaces1
- FireplacesGas, Living Room
- StoriesOne
Interior Features
Breakfast Bar, Ceiling Fan(s), Eat-in Kitchen, In-Law Floorplan
Appliances
Dishwasher, Microwave, Oven, Refrigerator
Exterior
- Exterior FeaturesPrivate Yard
- RoofShingle, Composition
- FoundationSlab
Lot Description
Corner Lot, Sprinklers In Rear
Windows
Bay Window(s), Double Pane Windows
School Information
- DistrictJefferson County R-1
- ElementaryProspect Valley
- MiddleEveritt
- HighWheat Ridge
Additional Information
- Date ListedMay 8th, 2025
- ZoningRes
Listing Details
 RE/MAX Professionals
RE/MAX Professionals
 Terms and Conditions: The content relating to real estate for sale in this Web site comes in part from the Internet Data eXchange ("IDX") program of METROLIST, INC., DBA RECOLORADO® Real estate listings held by brokers other than RE/MAX Professionals are marked with the IDX Logo. This information is being provided for the consumers personal, non-commercial use and may not be used for any other purpose. All information subject to change and should be independently verified.
Terms and Conditions: The content relating to real estate for sale in this Web site comes in part from the Internet Data eXchange ("IDX") program of METROLIST, INC., DBA RECOLORADO® Real estate listings held by brokers other than RE/MAX Professionals are marked with the IDX Logo. This information is being provided for the consumers personal, non-commercial use and may not be used for any other purpose. All information subject to change and should be independently verified.
Copyright 2025 METROLIST, INC., DBA RECOLORADO® -- All Rights Reserved 6455 S. Yosemite St., Suite 500 Greenwood Village, CO 80111 USA
Listing information last updated on May 19th, 2025 at 2:03am MDT.

































