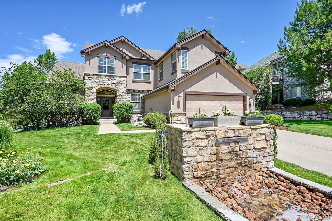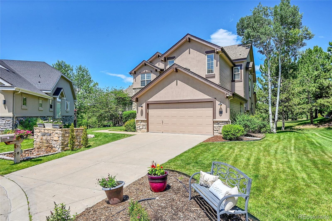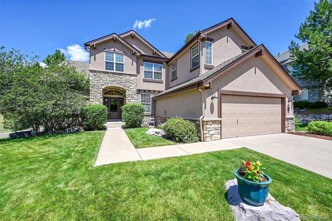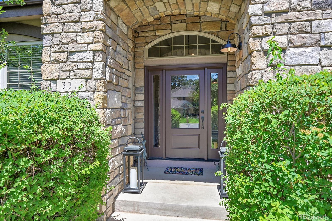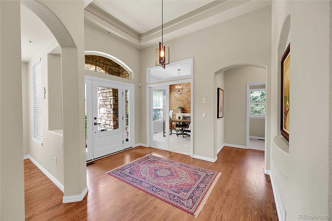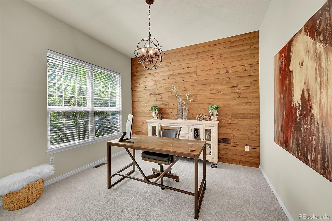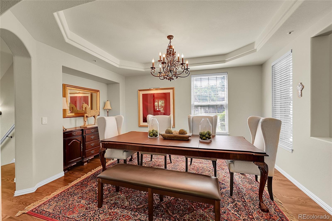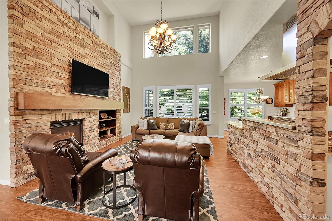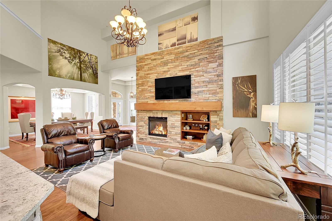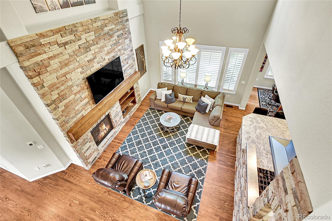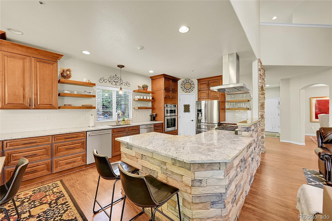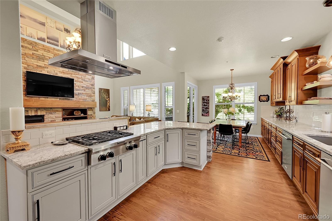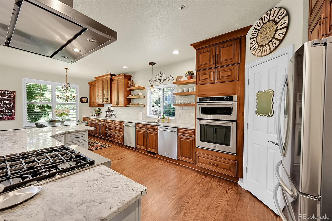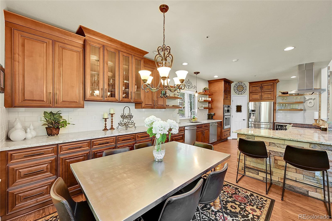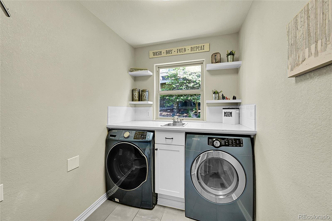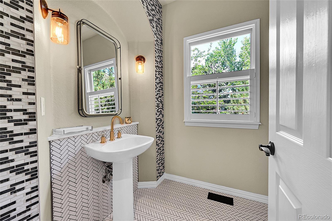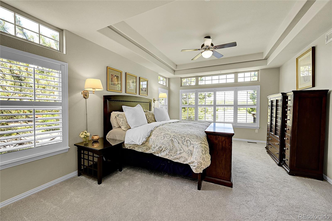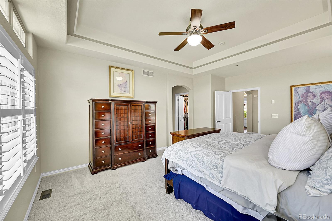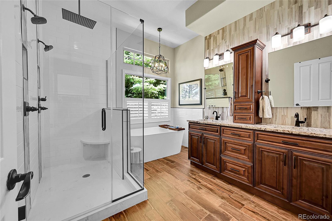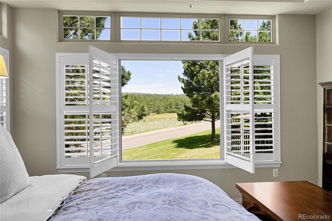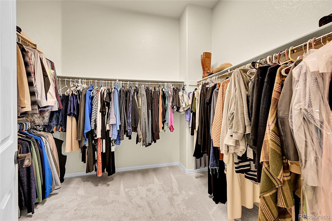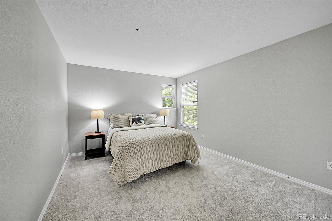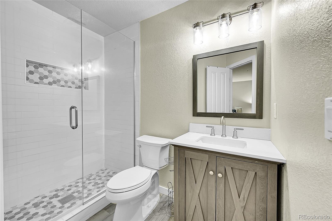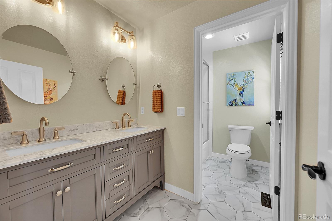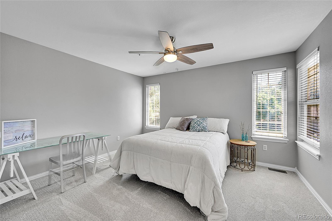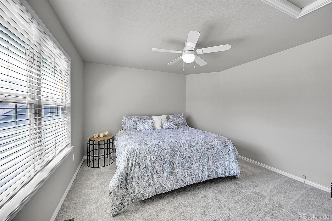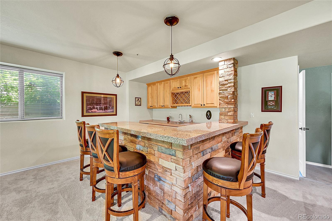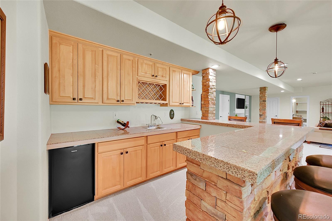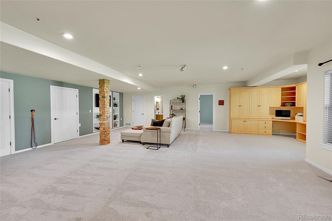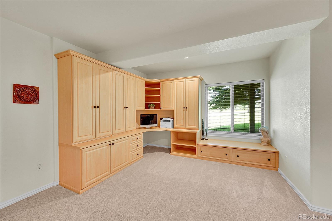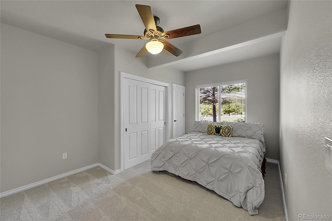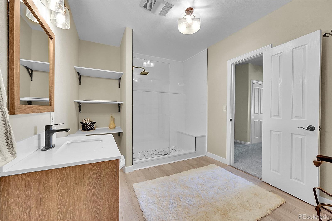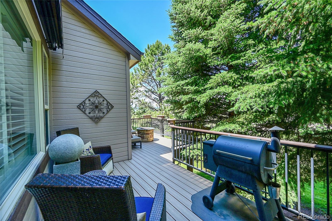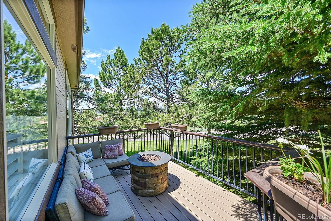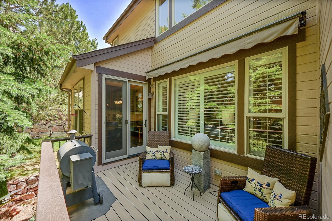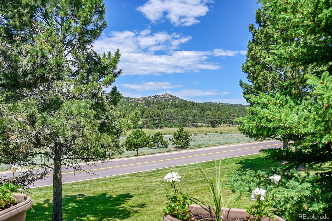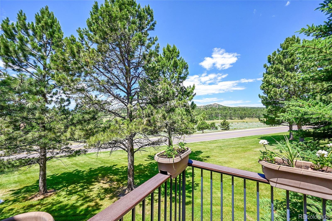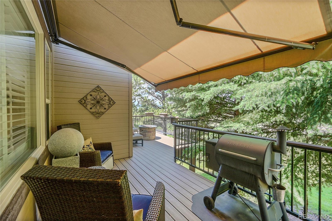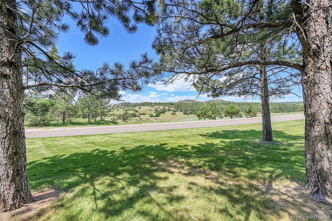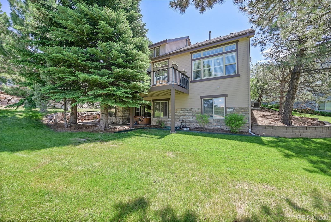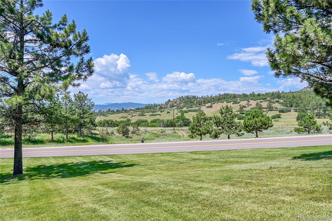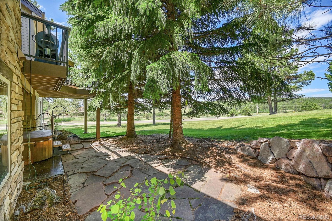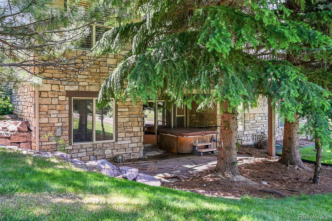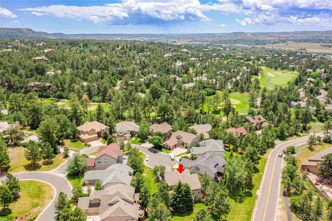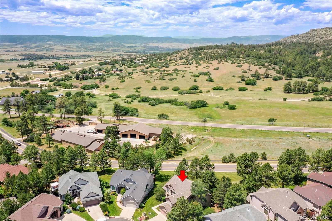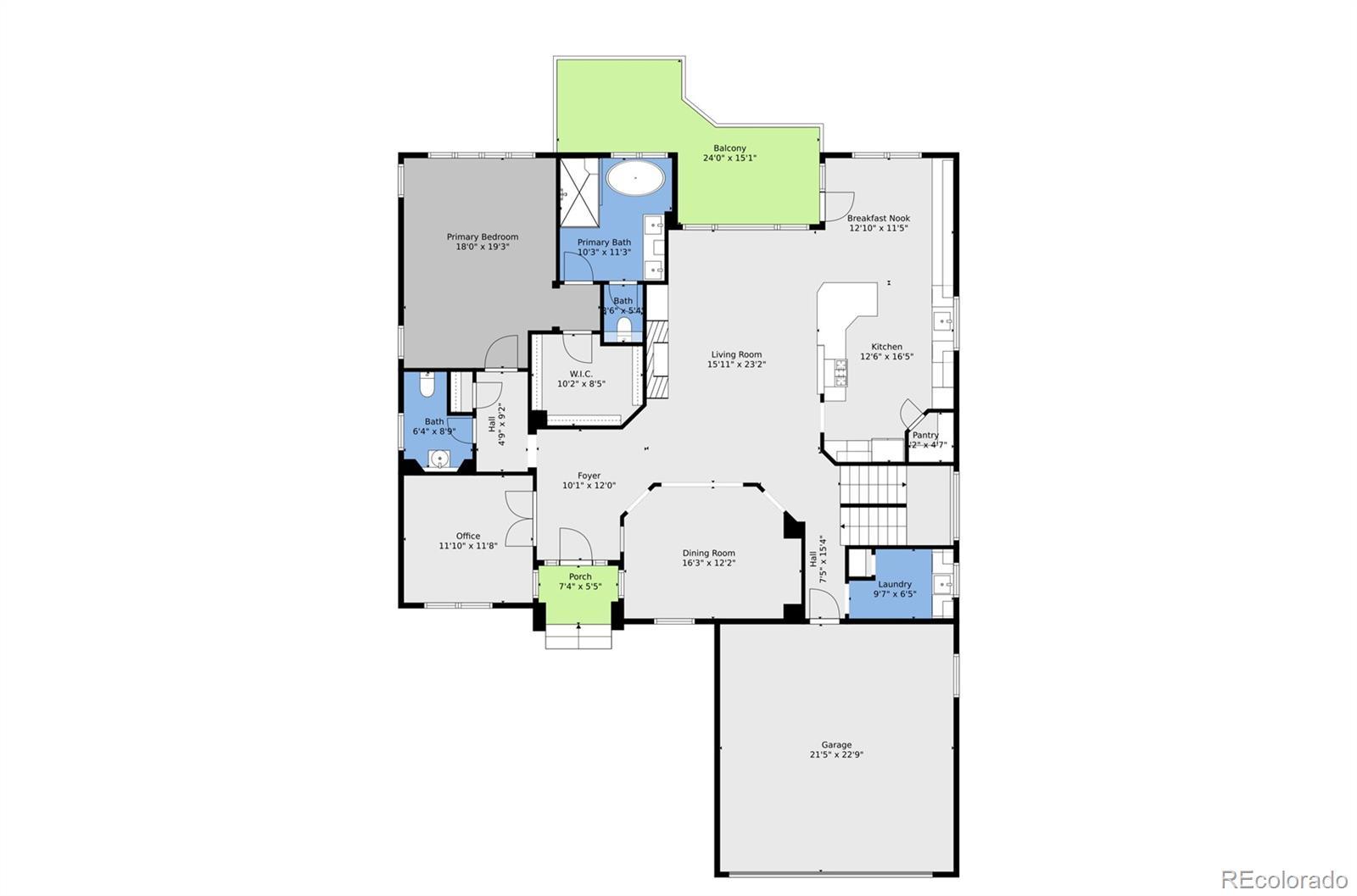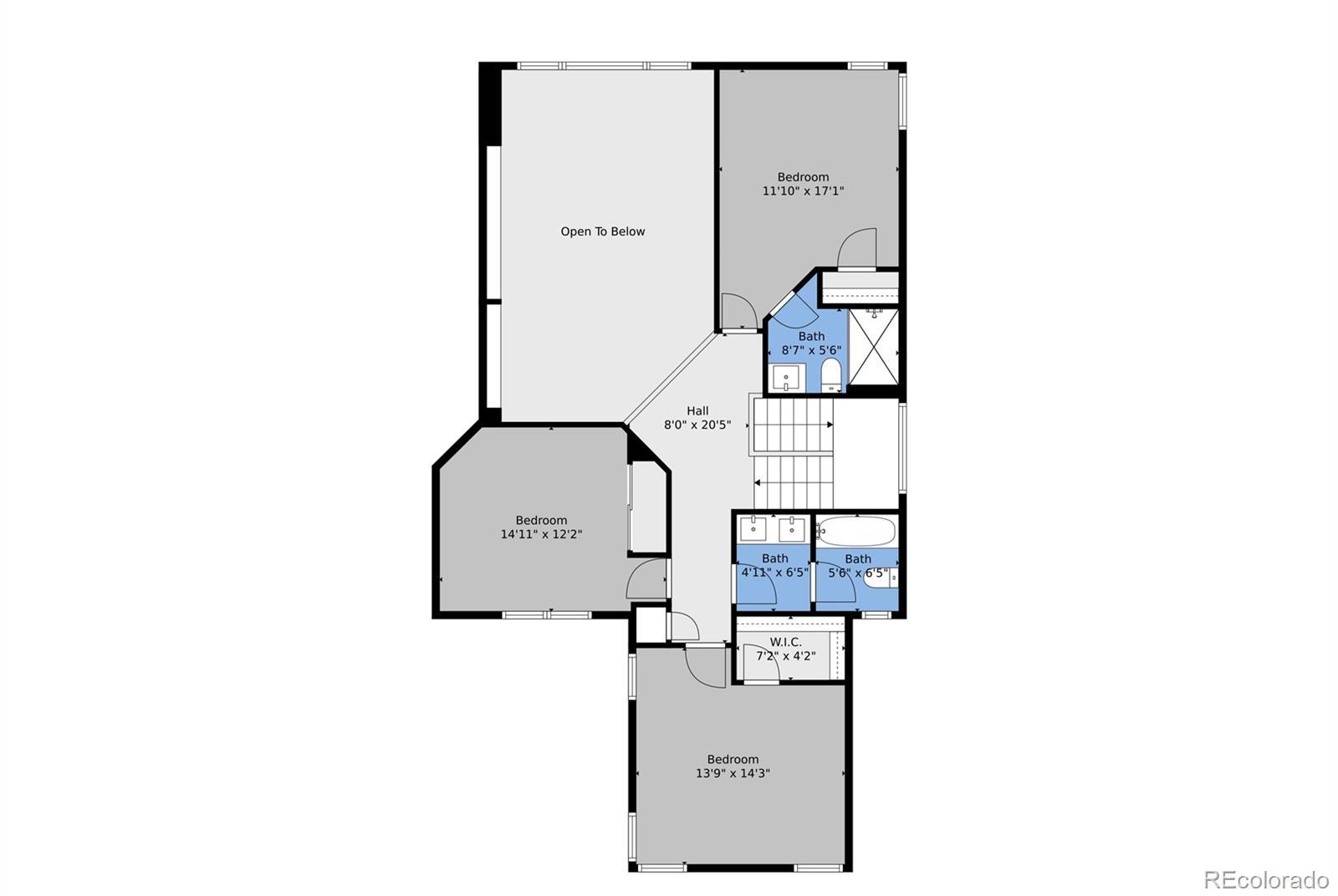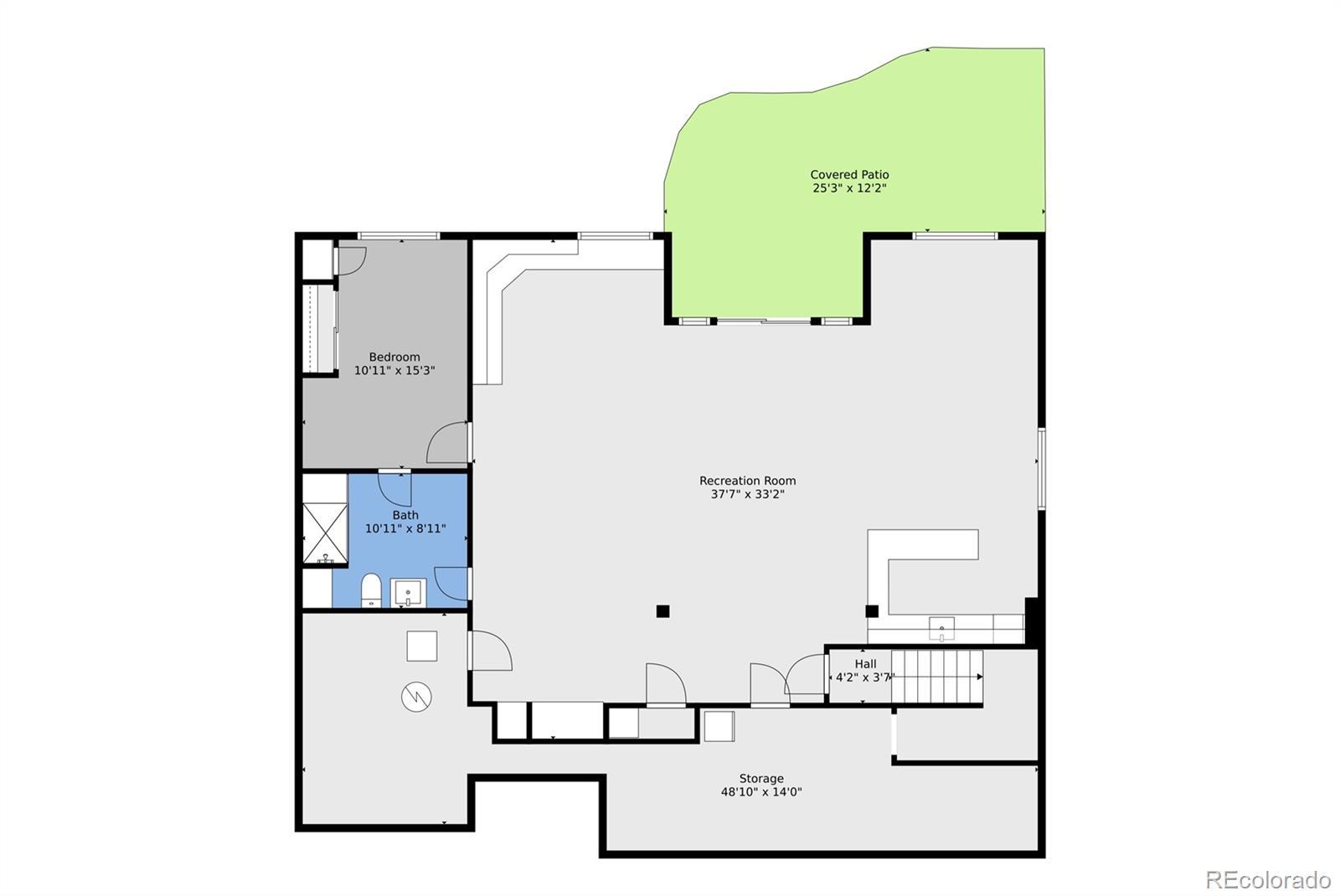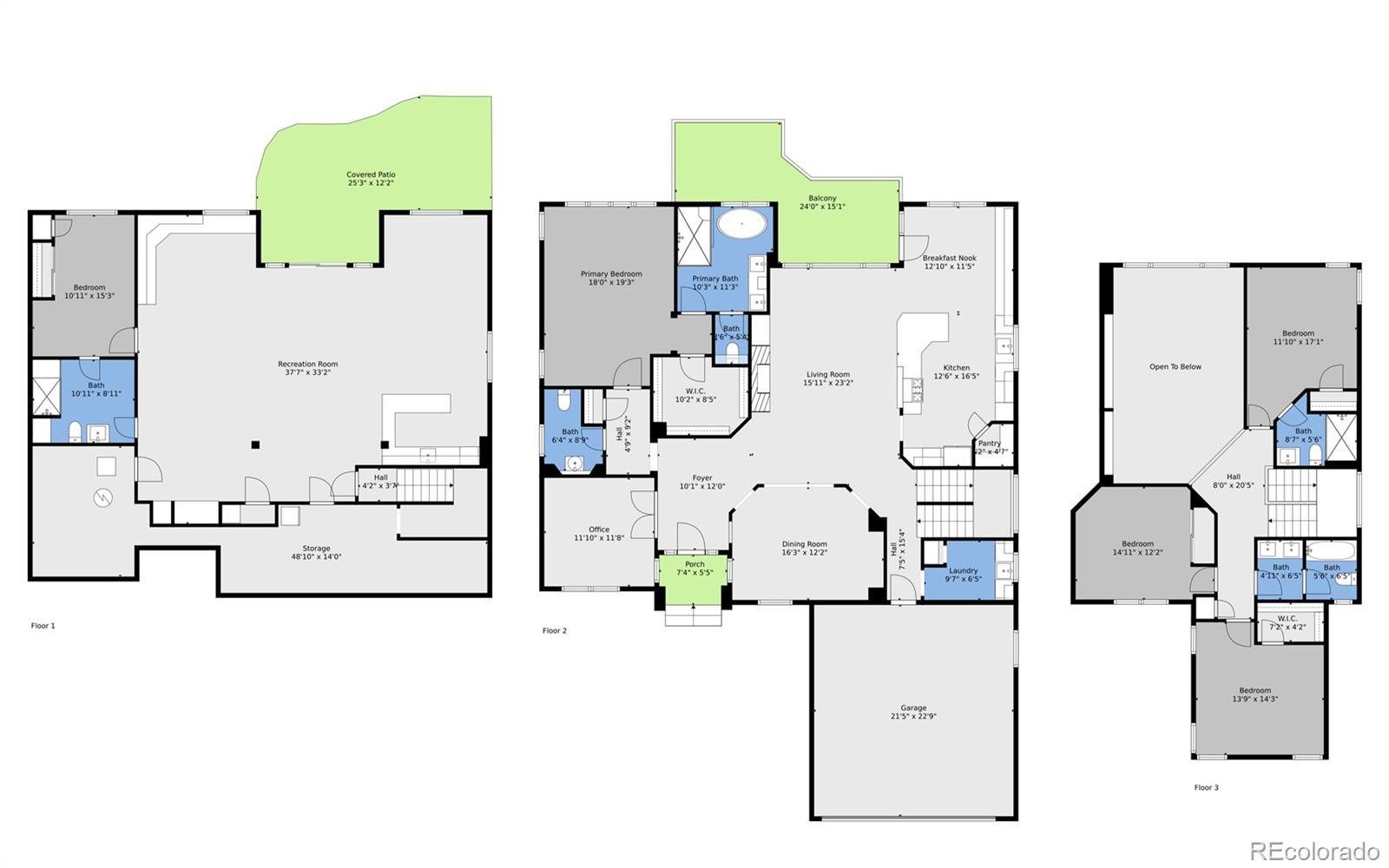Find us on...
Dashboard
- 5 Beds
- 5 Baths
- 4,738 Sqft
- .17 Acres
New Search X
3311 Klondike Place
Located in the coveted Village at Castle Pines community, this 5 bed | 5 bath retreat is a true mountain view sanctuary. The inviting foyer leads to an updated open concept family room | kitchen. The family room features a stone fireplace surround, custom shelves and a beautiful view of the Cherokee Ranch. Kitchen highlights include granite counters, two dishwashers, large gas stove, double over, tile backsplash, walk in pantry and a large breakfast nook. All seamlessly flowing to a large deck with retractable sunshades that floats among the trees. The patio overlooks the Cherokee Ranch open space where you can enjoy watching beautiful sunsets and countless wildlife. This residence offers a main level primary bedrooms with en suite bathroom. Completing the main level are a private study, powder room and updated laundry room. Continuing upstairs are 3 large bedrooms and two updated bathrooms. The lower level opens to a great room with a wet bar featuring granite tile counters and beverage fridge. There is plenty of space to entertain, play games, workout, create a home office or relax. The fifth bedroom is located in the basement with a large on-suite bath. Step outside to a concrete patio with large flagstone patio area and abundant privacy.
Listing Office: Brokers Guild Homes 
Essential Information
- MLS® #2019405
- Price$1,499,000
- Bedrooms5
- Bathrooms5.00
- Full Baths2
- Half Baths1
- Square Footage4,738
- Acres0.17
- Year Built1998
- TypeResidential
- Sub-TypeSingle Family Residence
- StyleTraditional
- StatusActive
Community Information
- Address3311 Klondike Place
- SubdivisionCastle Pines Village
- CityCastle Rock
- CountyDouglas
- StateCO
- Zip Code80108
Amenities
- Parking Spaces2
- # of Garages2
- ViewMeadow, Mountain(s)
Amenities
Fitness Center, Gated, Park, Playground, Pool, Security, Tennis Court(s), Trail(s)
Utilities
Cable Available, Electricity Available, Electricity Connected, Internet Access (Wired), Natural Gas Available, Natural Gas Connected, Phone Available
Interior
- HeatingForced Air, Natural Gas
- CoolingCentral Air
- FireplaceYes
- # of Fireplaces1
- FireplacesInsert, Living Room
- StoriesTwo
Interior Features
Breakfast Bar, Built-in Features, Ceiling Fan(s), Eat-in Kitchen, Entrance Foyer, Five Piece Bath, Granite Counters, High Ceilings, High Speed Internet, Open Floorplan, Pantry, Primary Suite, Radon Mitigation System, Smoke Free, Vaulted Ceiling(s), Walk-In Closet(s), Wet Bar
Appliances
Bar Fridge, Convection Oven, Cooktop, Dishwasher, Disposal, Double Oven, Dryer, Gas Water Heater, Microwave, Range, Range Hood, Refrigerator, Washer, Wine Cooler
Exterior
- Exterior FeaturesSpa/Hot Tub, Water Feature
- WindowsWindow Coverings
- RoofShingle
- FoundationConcrete Perimeter
Lot Description
Cul-De-Sac, Greenbelt, Irrigated, Landscaped, Many Trees, Open Space
School Information
- DistrictDouglas RE-1
- ElementaryBuffalo Ridge
- MiddleRocky Heights
- HighRock Canyon
Additional Information
- Date ListedJune 28th, 2025
- ZoningPDU
Listing Details
 Brokers Guild Homes
Brokers Guild Homes
 Terms and Conditions: The content relating to real estate for sale in this Web site comes in part from the Internet Data eXchange ("IDX") program of METROLIST, INC., DBA RECOLORADO® Real estate listings held by brokers other than RE/MAX Professionals are marked with the IDX Logo. This information is being provided for the consumers personal, non-commercial use and may not be used for any other purpose. All information subject to change and should be independently verified.
Terms and Conditions: The content relating to real estate for sale in this Web site comes in part from the Internet Data eXchange ("IDX") program of METROLIST, INC., DBA RECOLORADO® Real estate listings held by brokers other than RE/MAX Professionals are marked with the IDX Logo. This information is being provided for the consumers personal, non-commercial use and may not be used for any other purpose. All information subject to change and should be independently verified.
Copyright 2026 METROLIST, INC., DBA RECOLORADO® -- All Rights Reserved 6455 S. Yosemite St., Suite 500 Greenwood Village, CO 80111 USA
Listing information last updated on January 13th, 2026 at 3:18pm MST.

