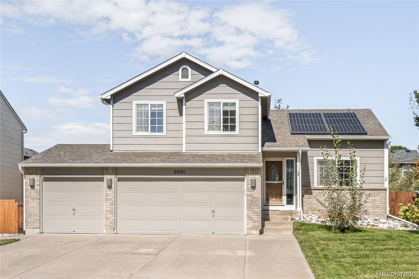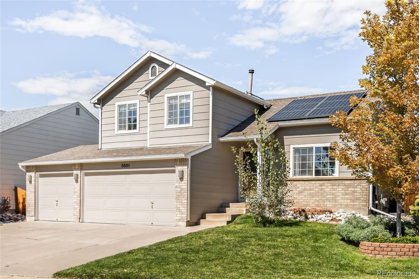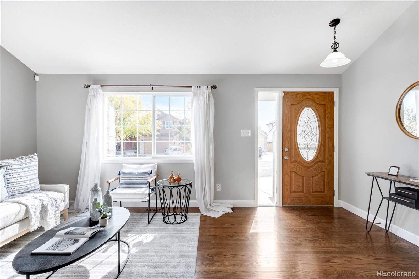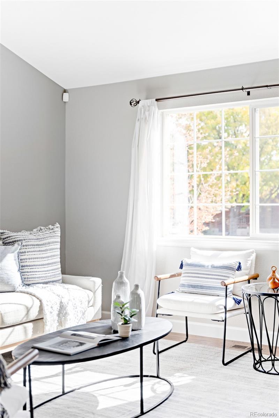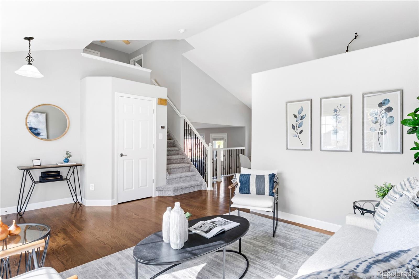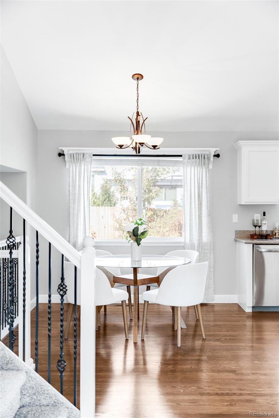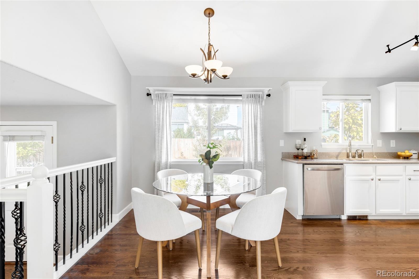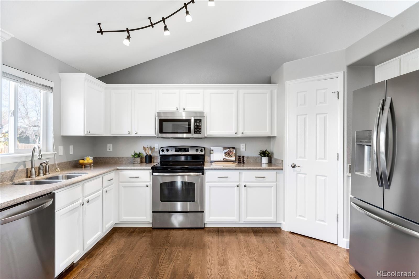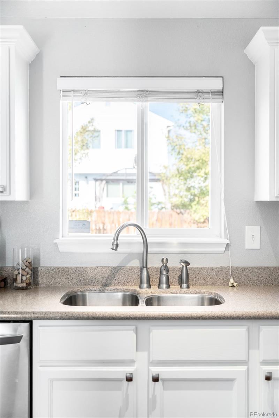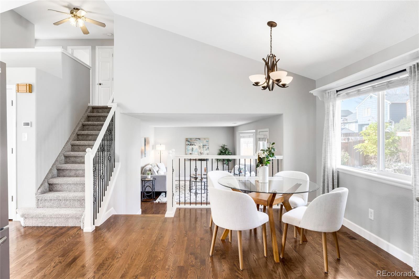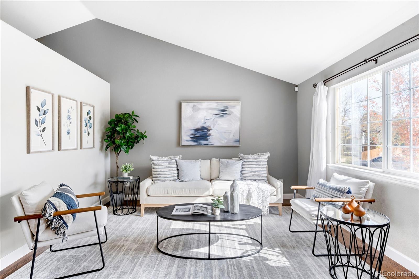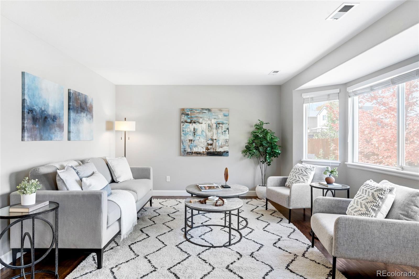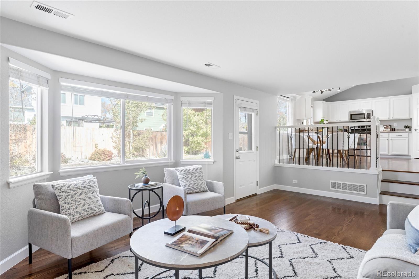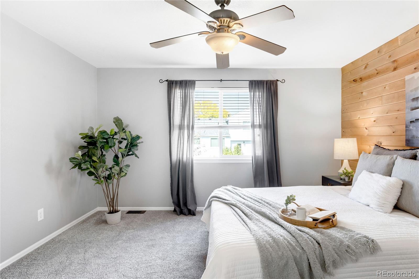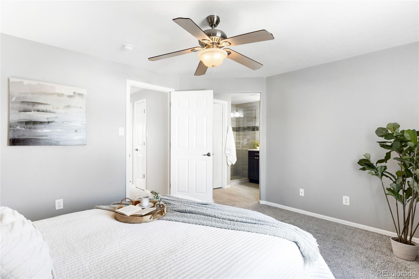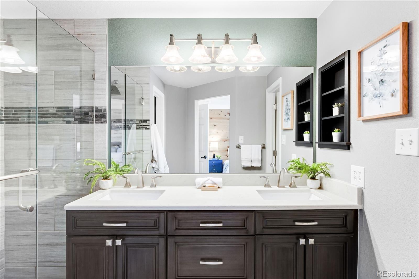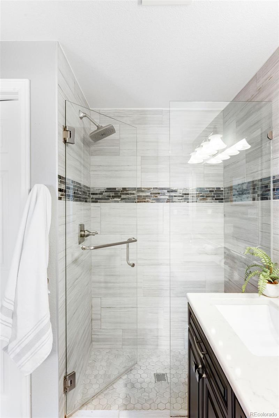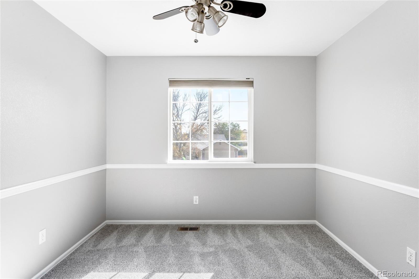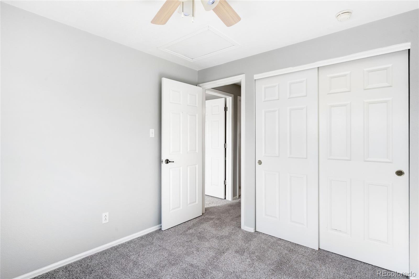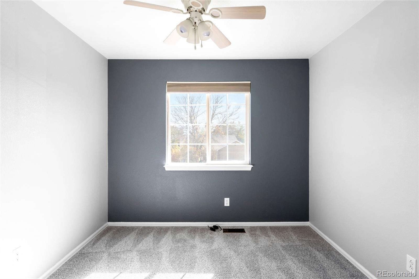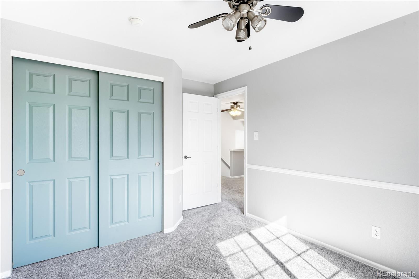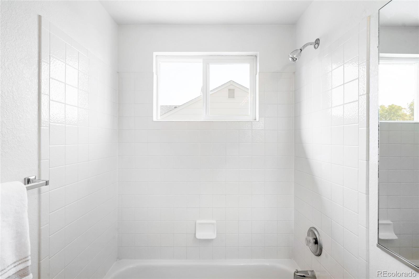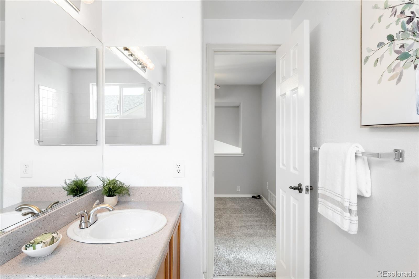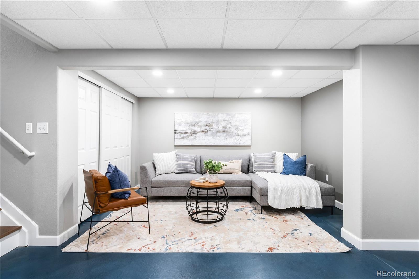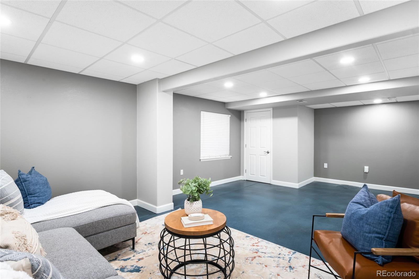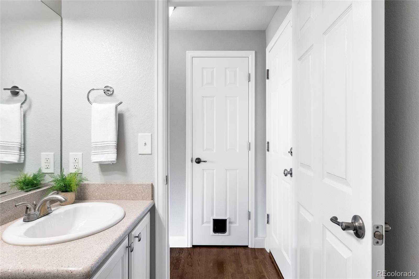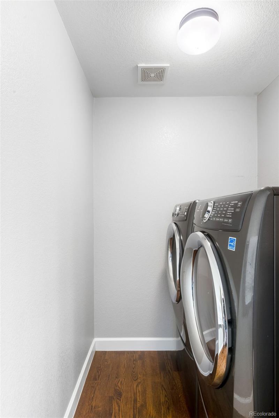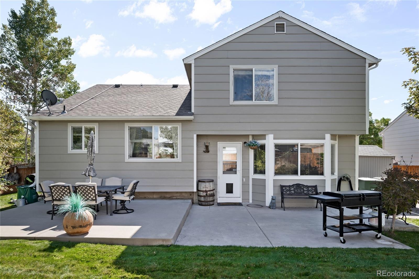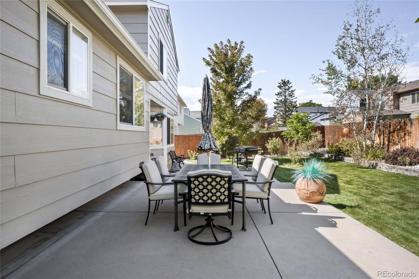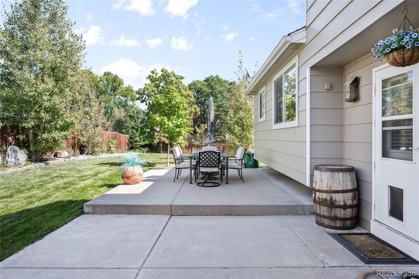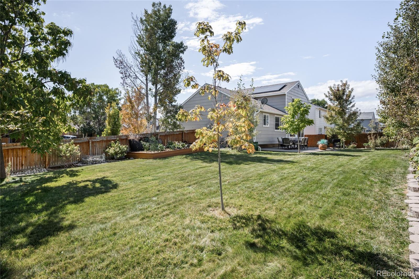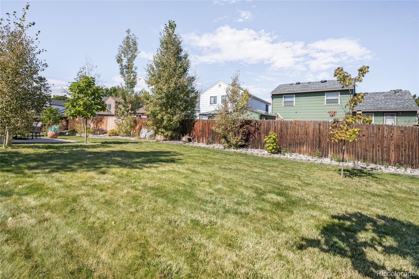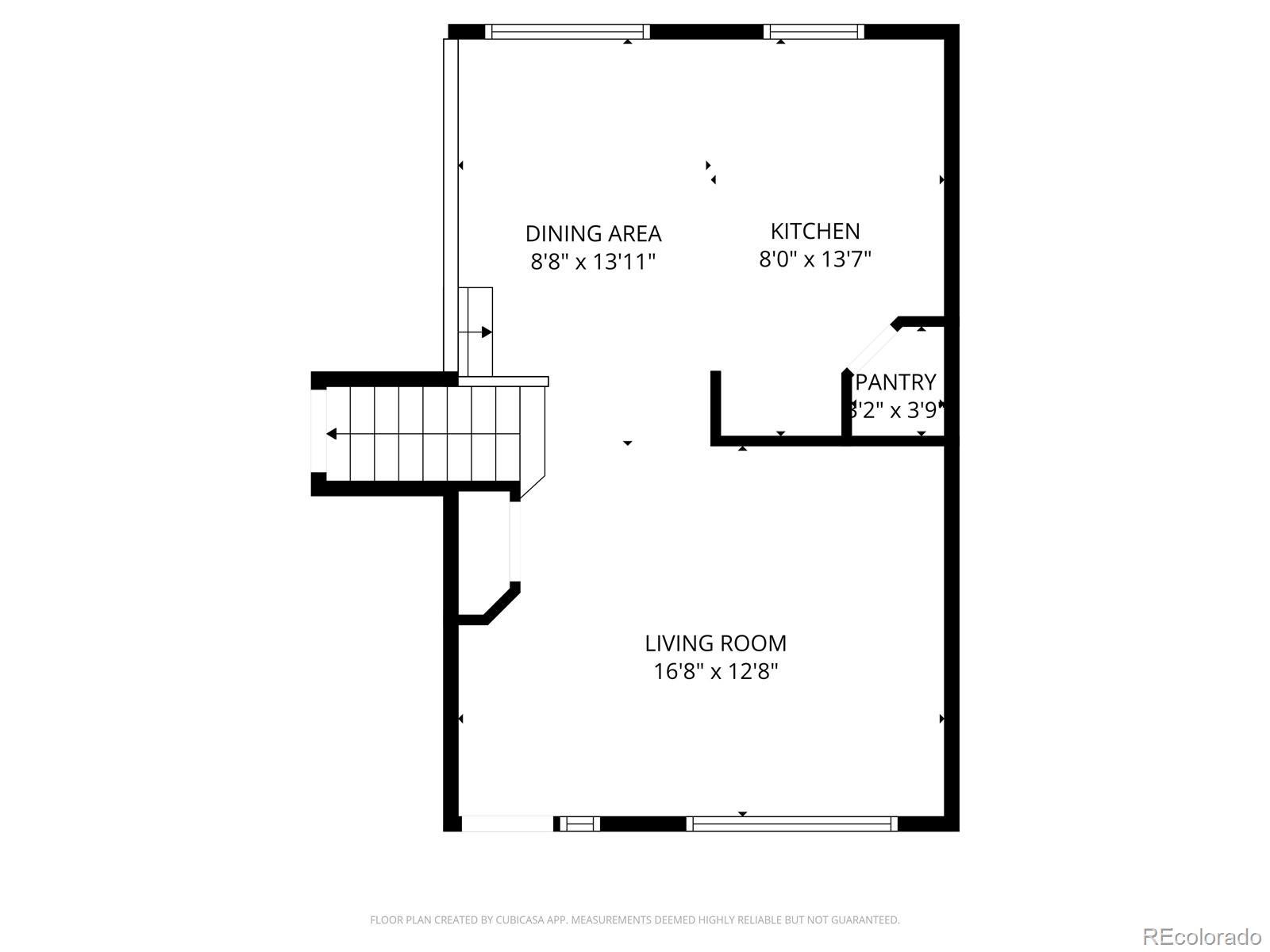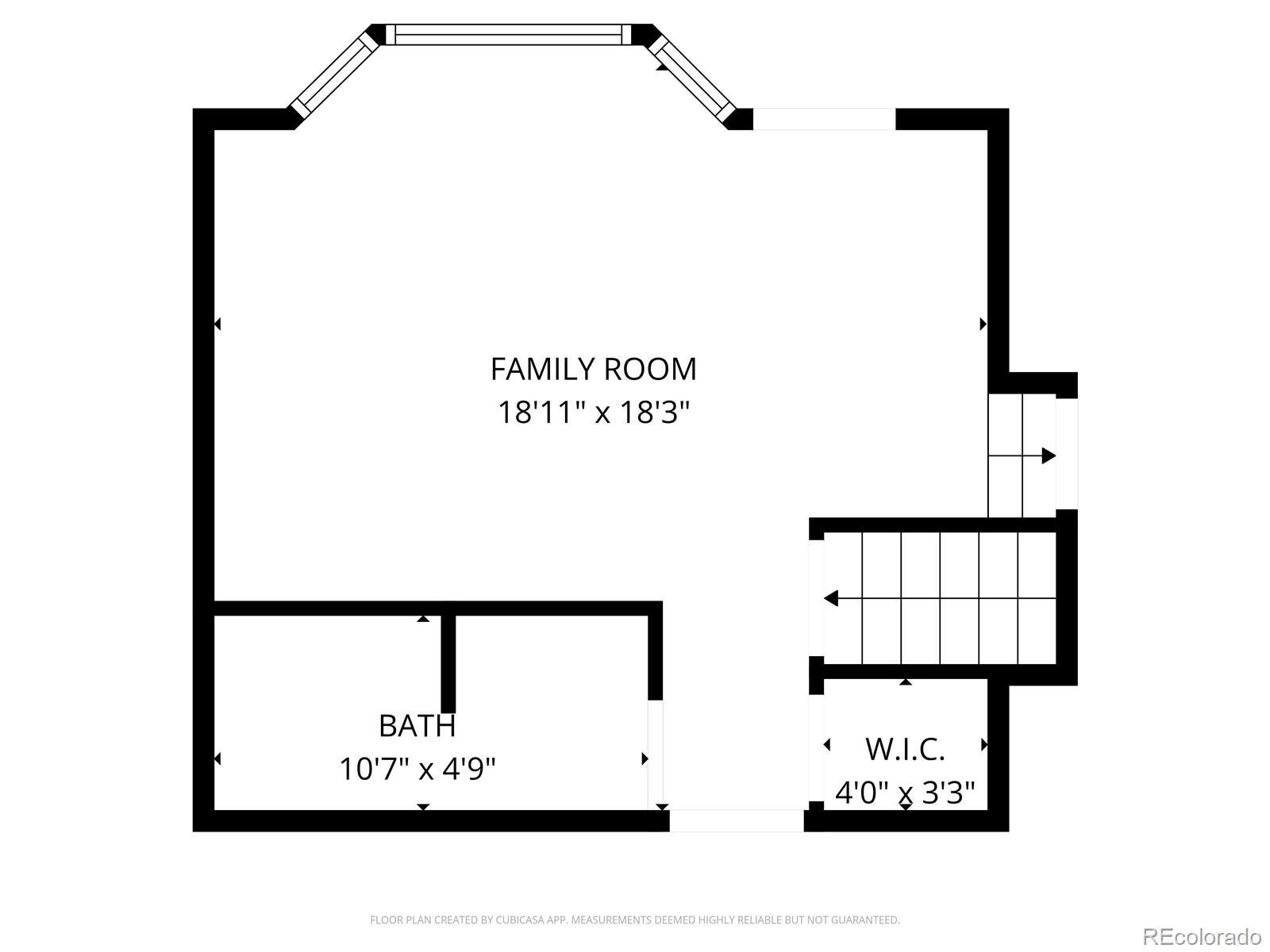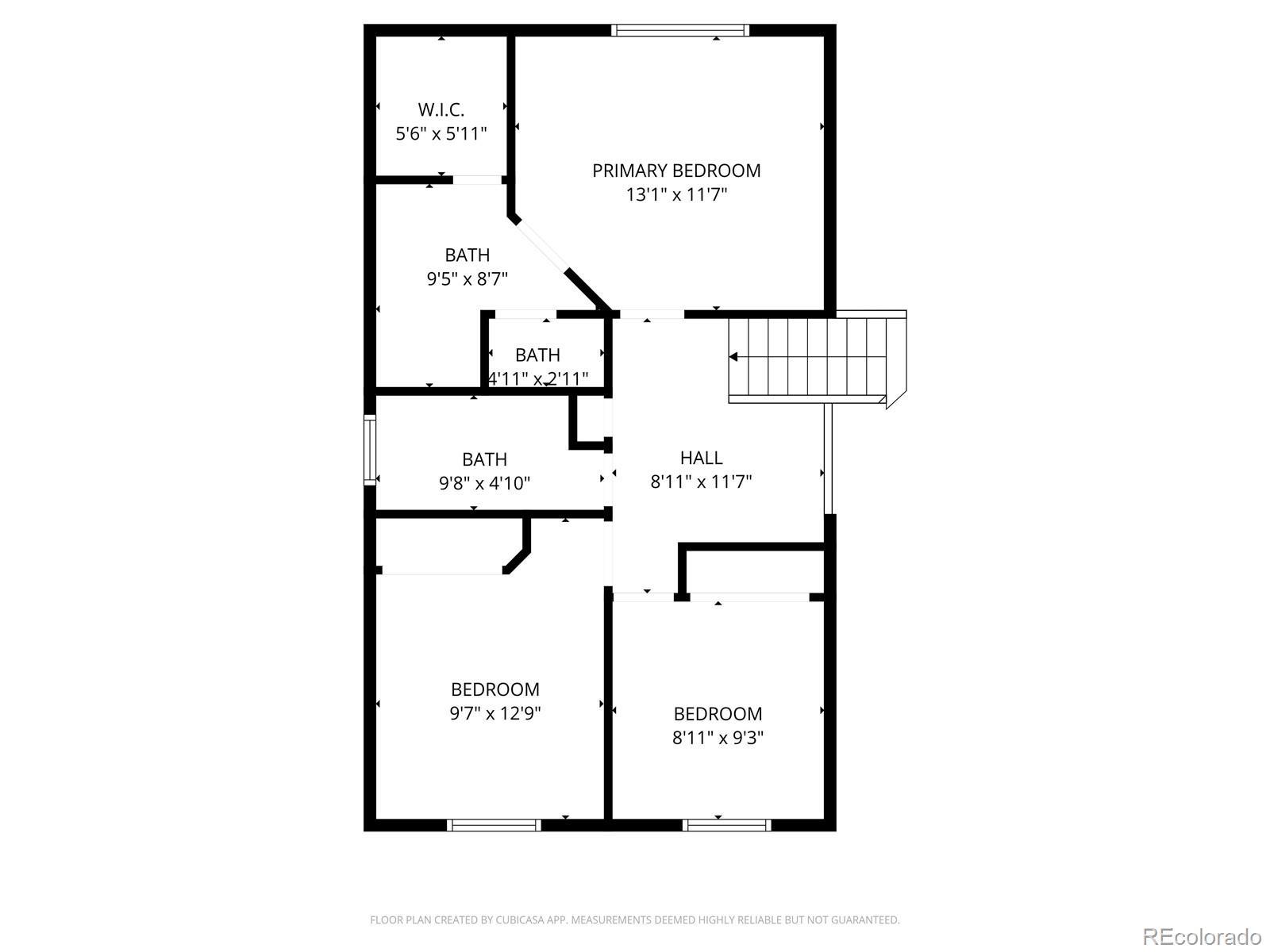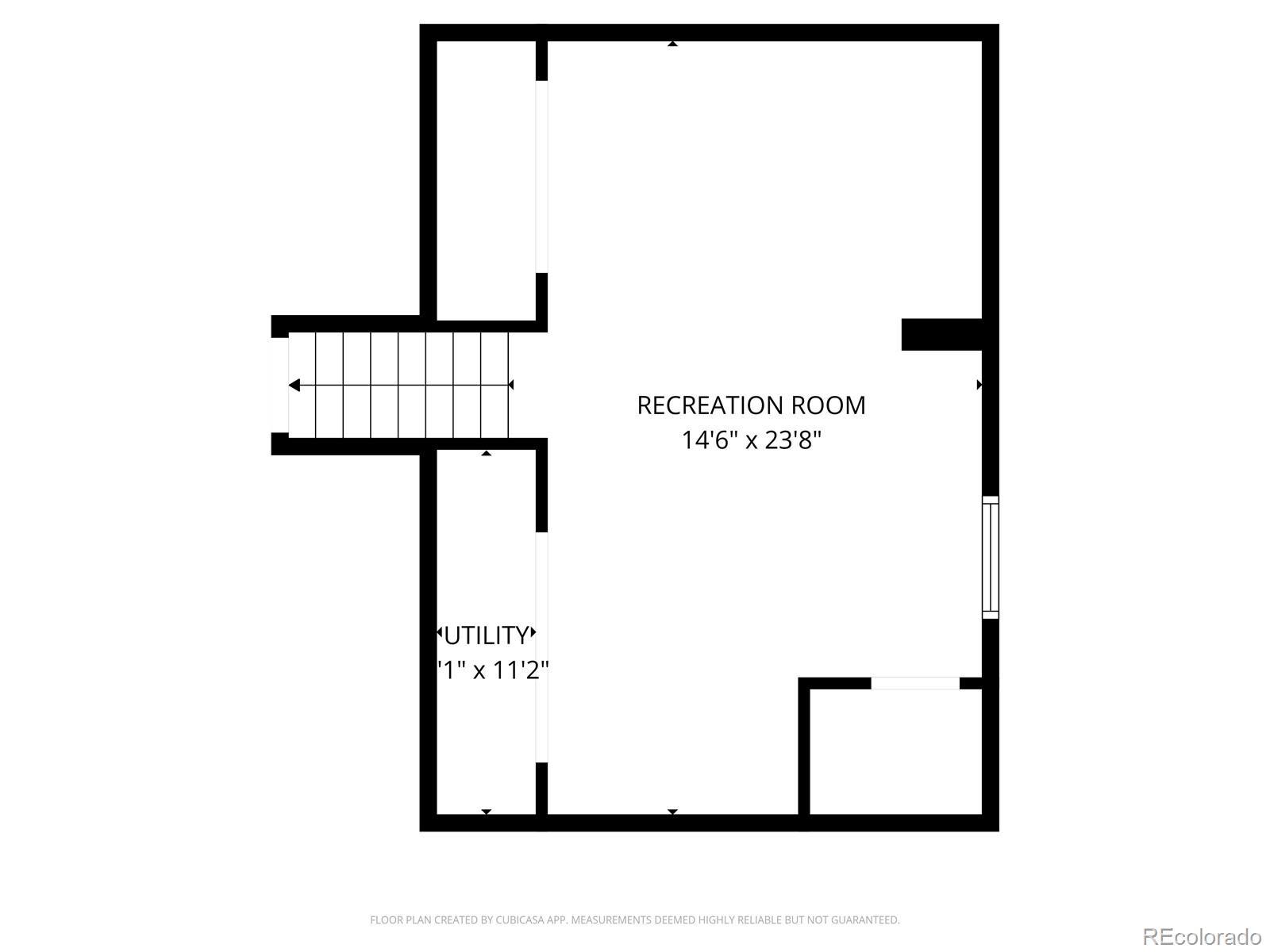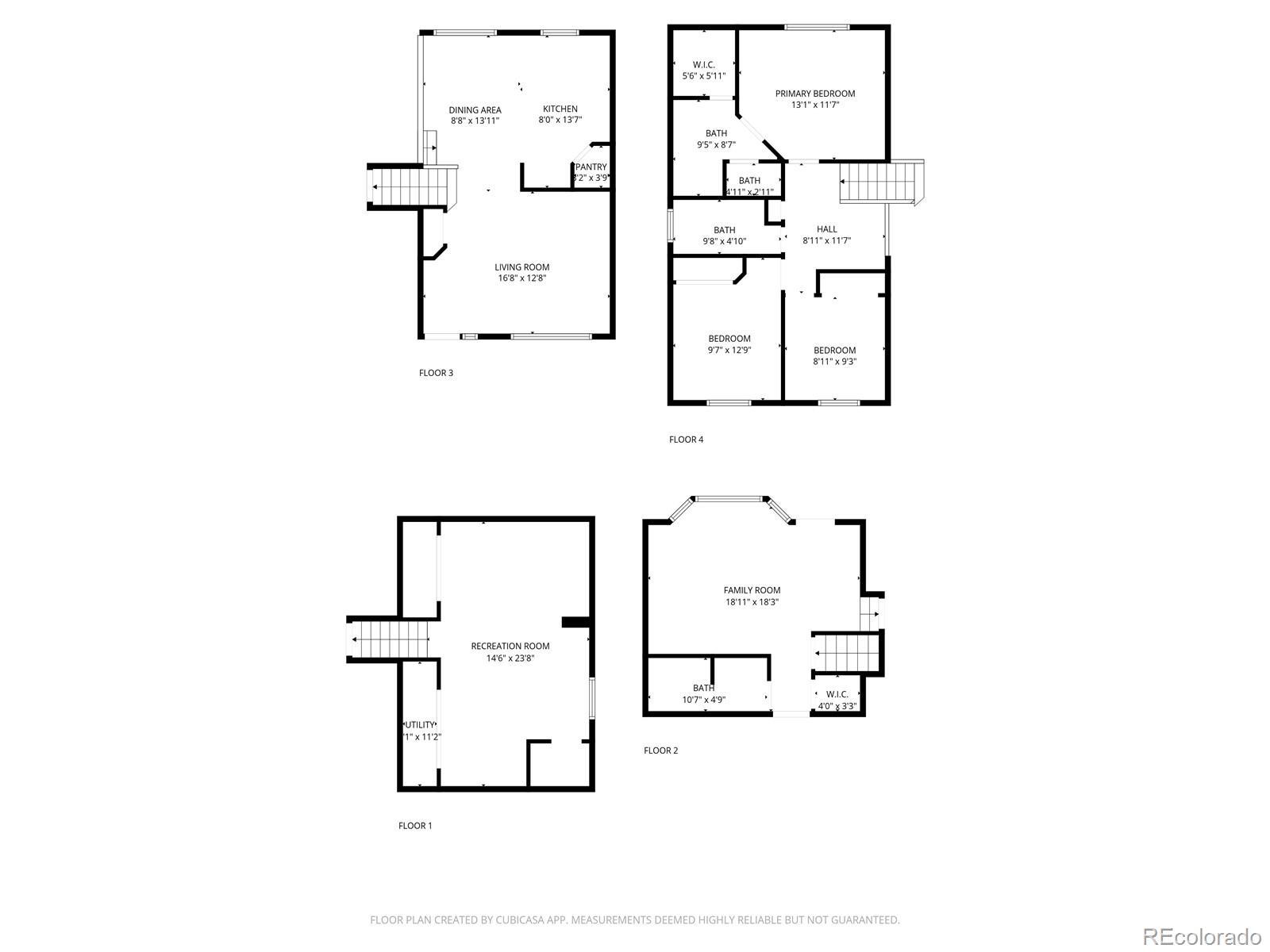Find us on...
Dashboard
- 3 Beds
- 3 Baths
- 1,925 Sqft
- .21 Acres
New Search X
5581 Hudson Circle
Perfectly situated on a double lot in sought-after Woodbridge Station, this exquisitely updated home embodies both comfort and sophistication. Sunlit interiors flow effortlessly across an open floorplan, where vaulted ceilings and hardwood flooring inspire a sense of airy refinement. The kitchen shines with all-white cabinetry, stainless steel appliances and a spacious pantry, while two inviting living areas offer flexibility for entertaining or relaxing. Upstairs, a serene primary suite showcases a wood-paneled accent wall and a tranquil bath with a walk-in shower. The finished lower level offers flex space for guests or a home office. Thoughtful updates include fresh carpeting and paint, a tankless water heater and owned solar panels for energy efficiency. The three-car garage — complete with storage cabinets, fresh drywall and a 220v power outlet — adds convenience. Outdoors, enjoy a beautifully landscaped yard with a large concrete patio, raised garden beds and a storage shed.
Listing Office: Milehimodern 
Essential Information
- MLS® #2019841
- Price$595,000
- Bedrooms3
- Bathrooms3.00
- Full Baths1
- Half Baths1
- Square Footage1,925
- Acres0.21
- Year Built1998
- TypeResidential
- Sub-TypeSingle Family Residence
- StyleTraditional
- StatusPending
Community Information
- Address5581 Hudson Circle
- SubdivisionWoodbridge Station
- CityThornton
- CountyAdams
- StateCO
- Zip Code80241
Amenities
- Parking Spaces3
- # of Garages3
Utilities
Electricity Connected, Internet Access (Wired), Natural Gas Connected, Phone Available
Parking
220 Volts, Dry Walled, Finished Garage, Insulated Garage
Interior
- HeatingForced Air, Natural Gas
- CoolingCentral Air
- StoriesTri-Level
Interior Features
Ceiling Fan(s), Eat-in Kitchen, Five Piece Bath, High Ceilings, Open Floorplan, Pantry, Primary Suite, Smoke Free, Vaulted Ceiling(s), Walk-In Closet(s)
Appliances
Dishwasher, Disposal, Dryer, Microwave, Range, Refrigerator, Washer
Exterior
- RoofComposition
- FoundationSlab
Exterior Features
Garden, Lighting, Private Yard, Rain Gutters
Lot Description
Corner Lot, Landscaped, Near Public Transit, Sprinklers In Front, Sprinklers In Rear
Windows
Double Pane Windows, Window Coverings
School Information
- DistrictAdams 12 5 Star Schl
- ElementaryEagleview
- MiddleRocky Top
- HighHorizon
Additional Information
- Date ListedOctober 28th, 2025
Listing Details
 Milehimodern
Milehimodern
 Terms and Conditions: The content relating to real estate for sale in this Web site comes in part from the Internet Data eXchange ("IDX") program of METROLIST, INC., DBA RECOLORADO® Real estate listings held by brokers other than RE/MAX Professionals are marked with the IDX Logo. This information is being provided for the consumers personal, non-commercial use and may not be used for any other purpose. All information subject to change and should be independently verified.
Terms and Conditions: The content relating to real estate for sale in this Web site comes in part from the Internet Data eXchange ("IDX") program of METROLIST, INC., DBA RECOLORADO® Real estate listings held by brokers other than RE/MAX Professionals are marked with the IDX Logo. This information is being provided for the consumers personal, non-commercial use and may not be used for any other purpose. All information subject to change and should be independently verified.
Copyright 2025 METROLIST, INC., DBA RECOLORADO® -- All Rights Reserved 6455 S. Yosemite St., Suite 500 Greenwood Village, CO 80111 USA
Listing information last updated on November 6th, 2025 at 4:48am MST.

