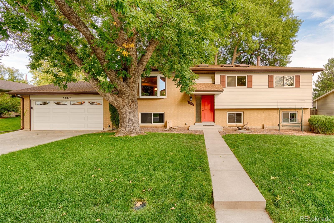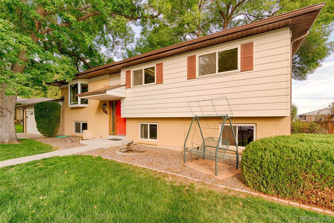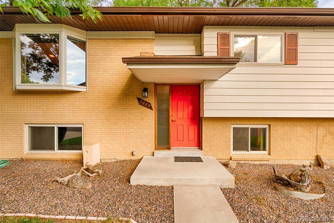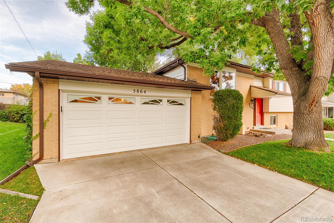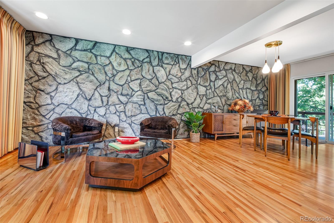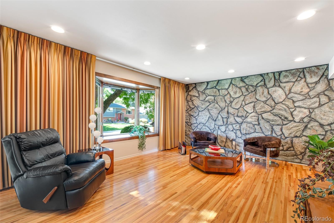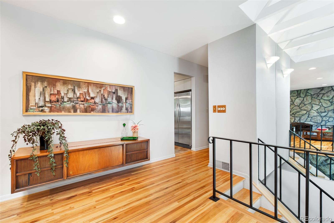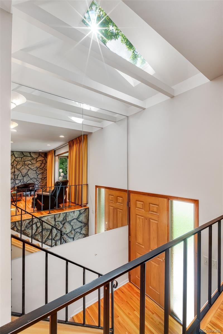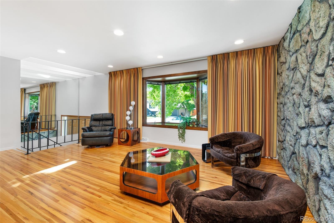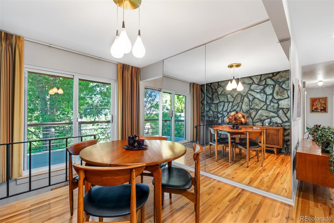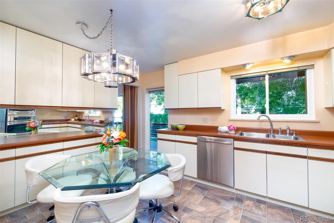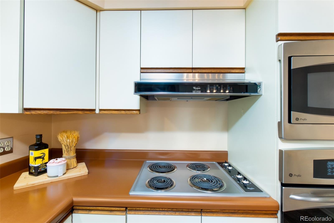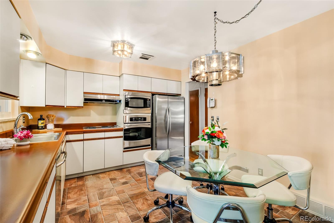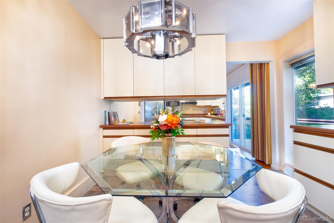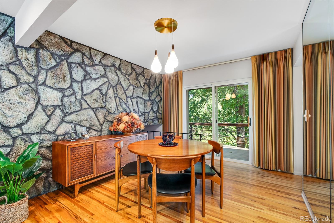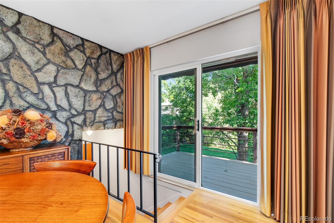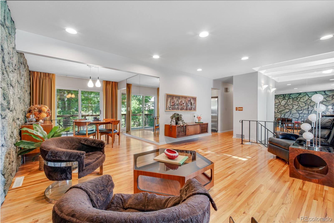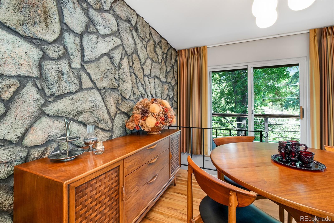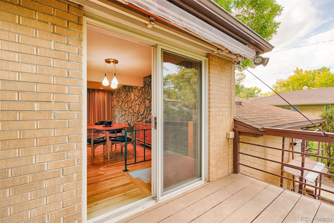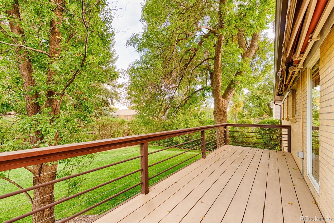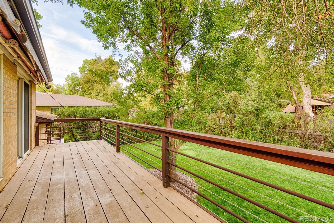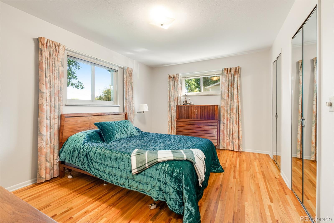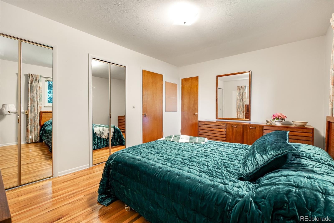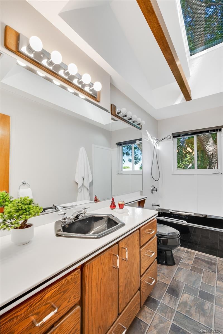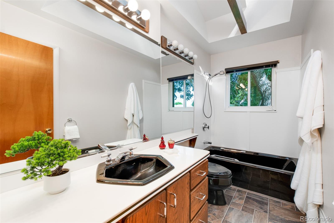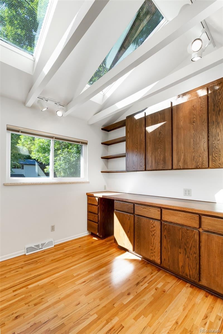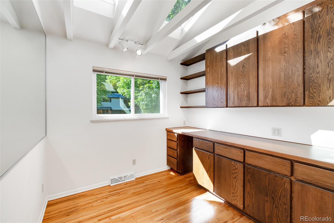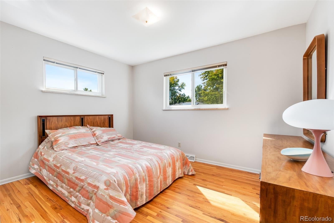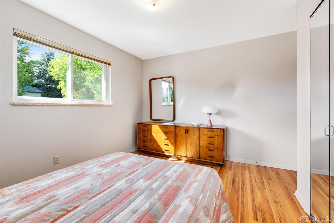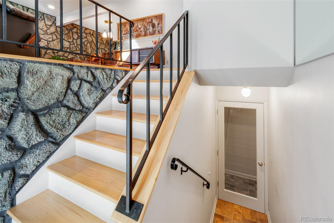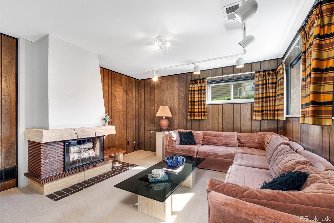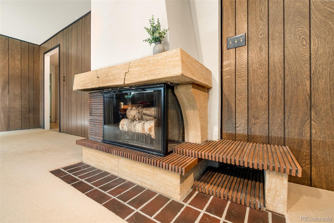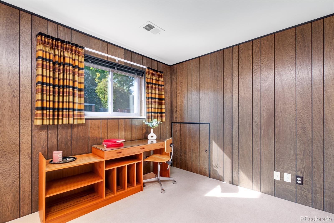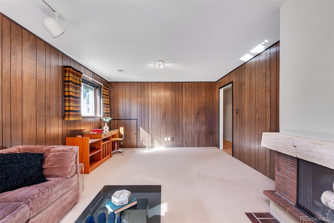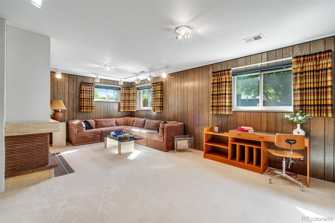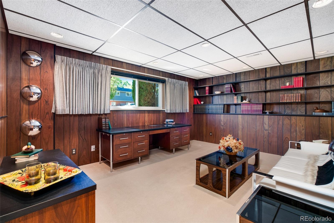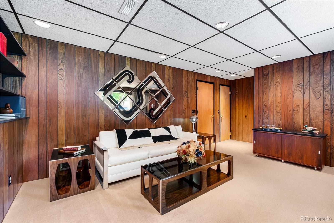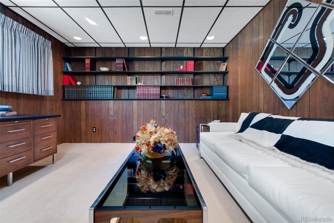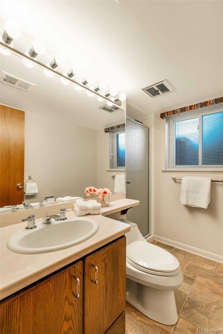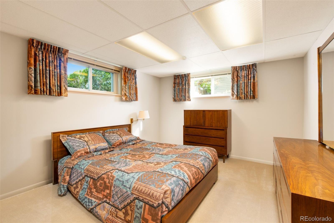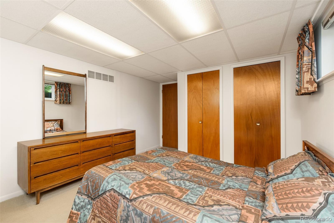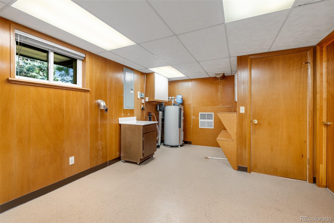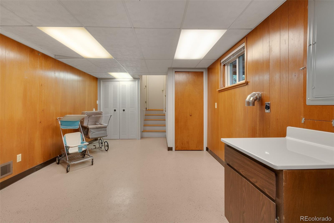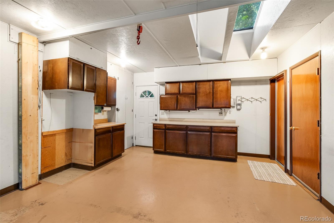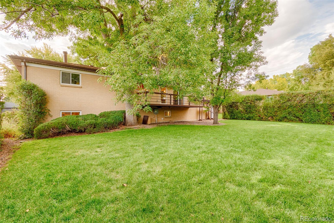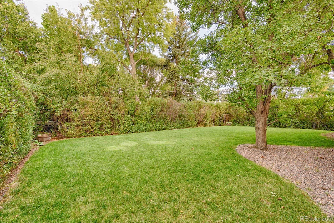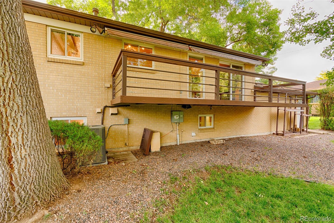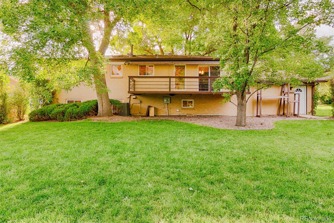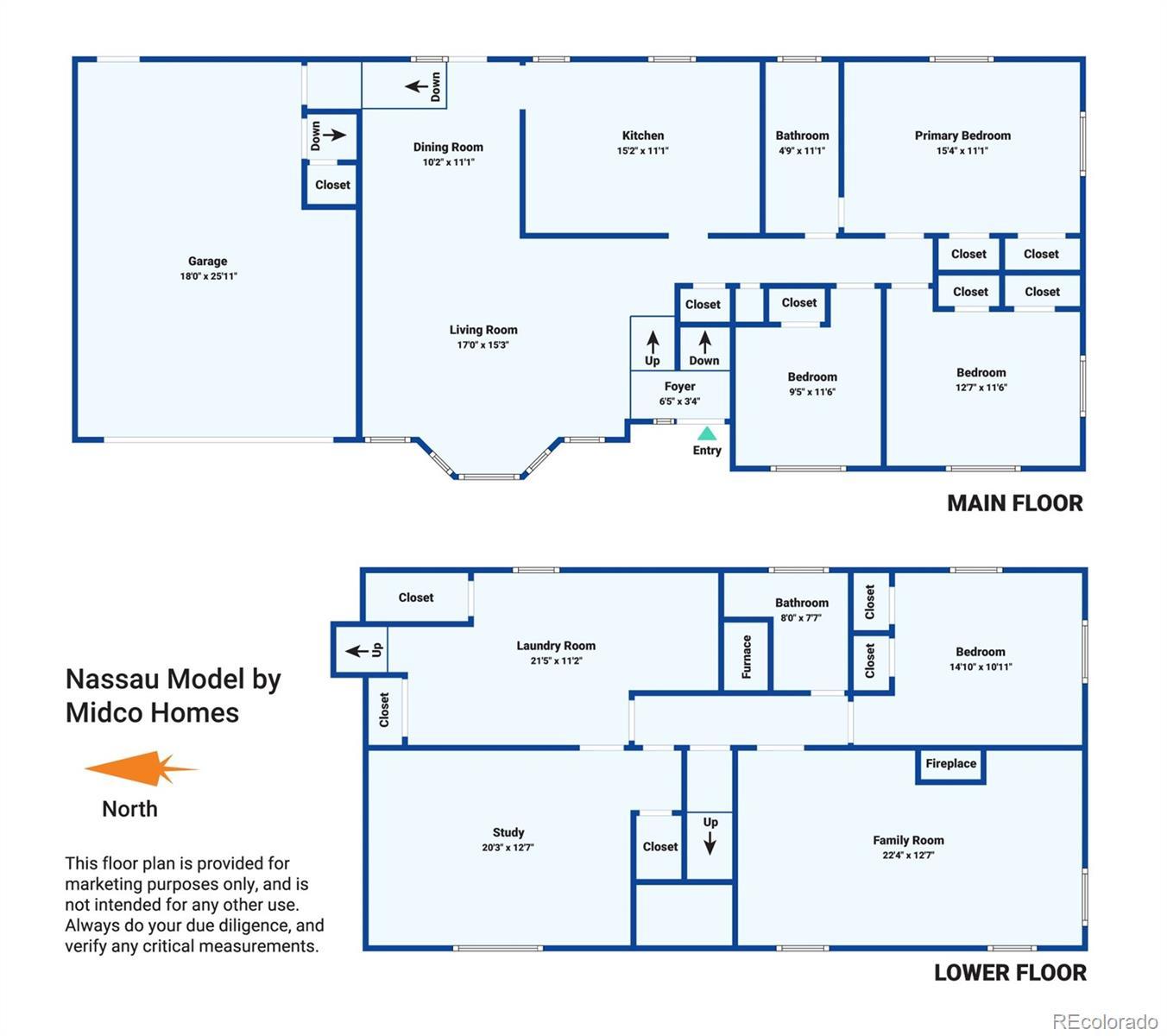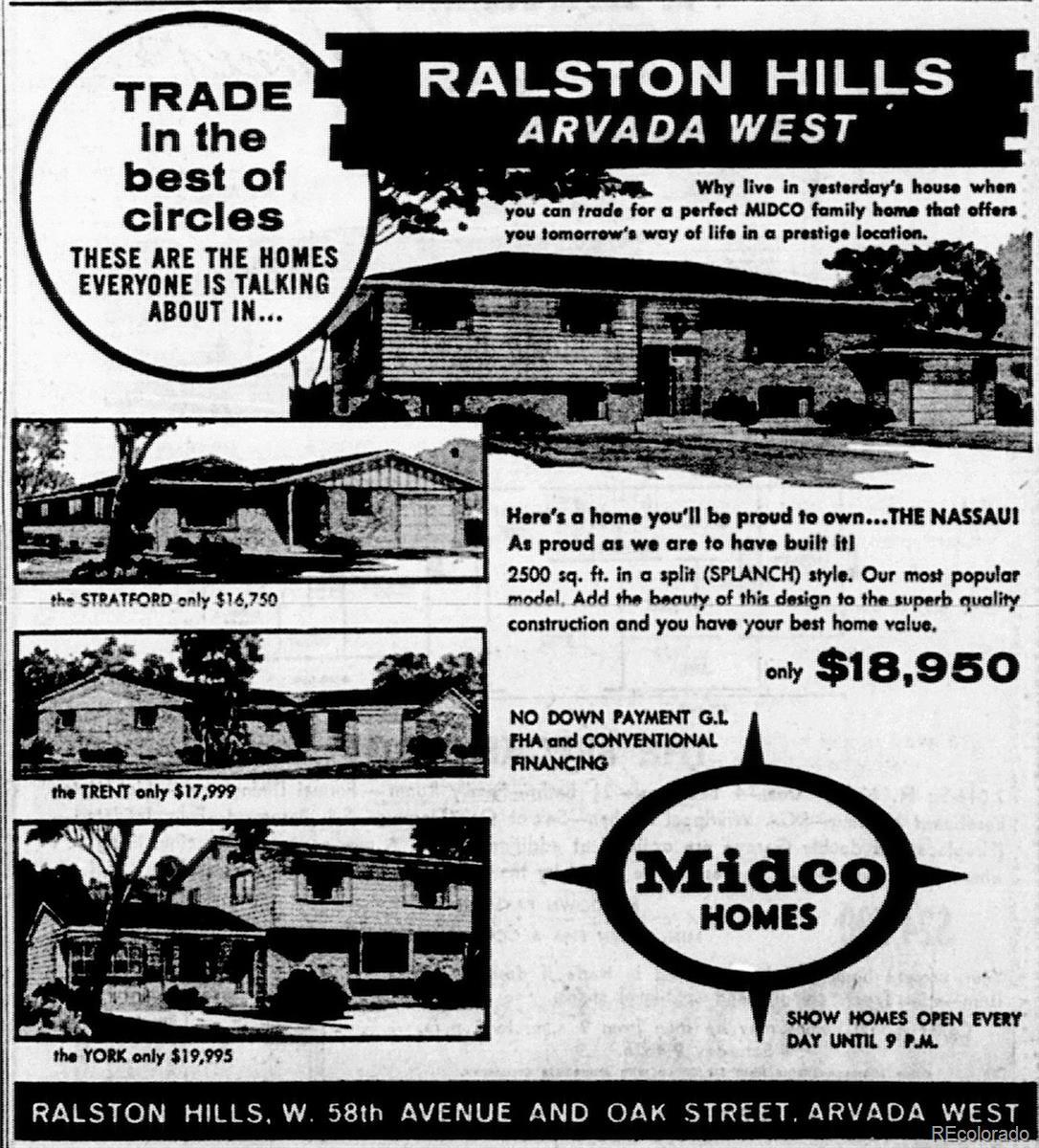Find us on...
Dashboard
- 4 Beds
- 2 Baths
- 2,476 Sqft
- .19 Acres
New Search X
5864 Parfet Street
See why Midco's most popular model in the 60's was the "Nassau Splanch," the best split-level home you can imagine. This single owner home features custom details throughout. From the stunning original hardwood floors, unique vintage light fixtures, mirrored walls and skylights to bring in natural light. Situated in Ralston just minutes from Olde Town Arvada and across the road from Strenger Sports Complex and parks, this home reflects true pride of ownership and has been meticulously maintained and customized since it was built. As you enter a custom rock wall continues on from the staircase to highlight the living room. The kitchen has the perfect retro vibe, blending newer stainless steel appliances with formica cabinets and countertops. The main-level bath has been preserved with pristine black fixtures, a bold vanity, and a skylight for natural light. Upstairs you’ll find three bedrooms, one featuring extensive built-ins that make it ideal for a home office or craft room. The lower level expands your living options with a moody wood-paneled office, built-in bookcase, and clever storage under the stairs. The den includes a custom-designed fireplace and wood paneling, perfect for entertaining or hanging out. An additional bedroom and ¾ bath are located on this level, along with a spacious laundry room offering storage and direct garage access. Unlike most split-level designs, this “Splanch” floor-plan connects the garage from both the upper and lower levels, a thoughtful design feature. Outdoor living is equally inviting with an elevated deck off the main level overlooking the private backyard; a peaceful space for entertaining or relaxing. Worried about efficiency with a vintage home, fear not, the entire home has added insulation and the AC is less than 2 years old! This home is filled with vintage charm, custom details, and is in impeccable condition, offering a rare chance to own a truly special property in one of Arvada’s well situated neighborhoods.
Listing Office: Realty One Group Premier 
Essential Information
- MLS® #2024355
- Price$635,000
- Bedrooms4
- Bathrooms2.00
- Full Baths1
- Square Footage2,476
- Acres0.19
- Year Built1963
- TypeResidential
- Sub-TypeSingle Family Residence
- StatusPending
Style
Mid-Century Modern, Traditional
Community Information
- Address5864 Parfet Street
- SubdivisionRalston Hills
- CityArvada
- CountyJefferson
- StateCO
- Zip Code80004
Amenities
- Parking Spaces2
- ParkingConcrete
- # of Garages2
Utilities
Cable Available, Electricity Connected, Natural Gas Connected, Phone Available
Interior
- HeatingForced Air, Natural Gas
- CoolingCentral Air
- FireplaceYes
- # of Fireplaces1
- FireplacesFamily Room, Wood Burning
- StoriesBi-Level
Interior Features
Built-in Features, Eat-in Kitchen, Laminate Counters, Open Floorplan
Appliances
Cooktop, Dishwasher, Microwave, Oven, Range Hood, Refrigerator
Exterior
- Exterior FeaturesBalcony, Private Yard
- RoofComposition
- FoundationConcrete Perimeter
Lot Description
Many Trees, Master Planned, Sprinklers In Front, Sprinklers In Rear
Windows
Double Pane Windows, Skylight(s), Window Coverings
School Information
- DistrictJefferson County R-1
- ElementaryVanderhoof
- MiddleDrake
- HighArvada West
Additional Information
- Date ListedSeptember 29th, 2025
Listing Details
 Realty One Group Premier
Realty One Group Premier
 Terms and Conditions: The content relating to real estate for sale in this Web site comes in part from the Internet Data eXchange ("IDX") program of METROLIST, INC., DBA RECOLORADO® Real estate listings held by brokers other than RE/MAX Professionals are marked with the IDX Logo. This information is being provided for the consumers personal, non-commercial use and may not be used for any other purpose. All information subject to change and should be independently verified.
Terms and Conditions: The content relating to real estate for sale in this Web site comes in part from the Internet Data eXchange ("IDX") program of METROLIST, INC., DBA RECOLORADO® Real estate listings held by brokers other than RE/MAX Professionals are marked with the IDX Logo. This information is being provided for the consumers personal, non-commercial use and may not be used for any other purpose. All information subject to change and should be independently verified.
Copyright 2025 METROLIST, INC., DBA RECOLORADO® -- All Rights Reserved 6455 S. Yosemite St., Suite 500 Greenwood Village, CO 80111 USA
Listing information last updated on November 4th, 2025 at 1:49pm MST.

