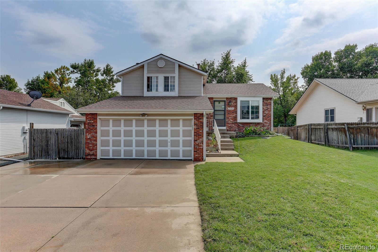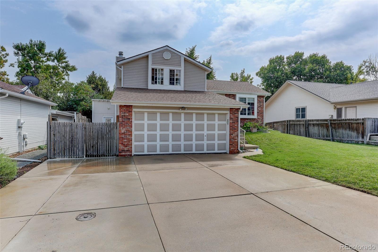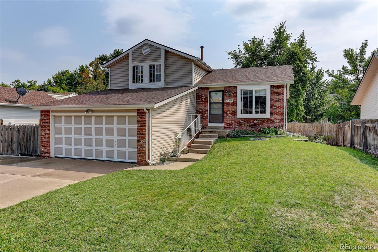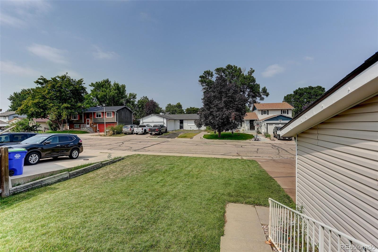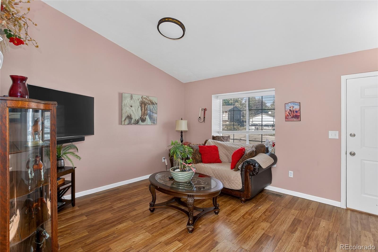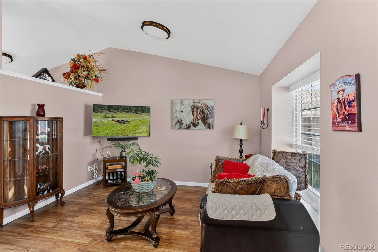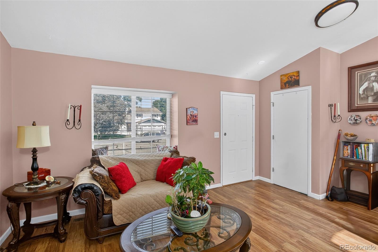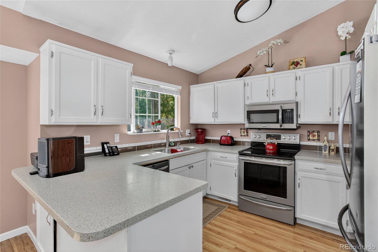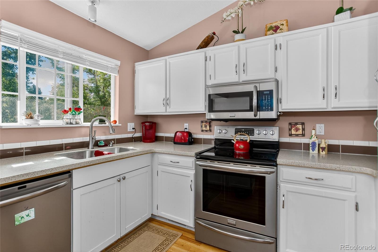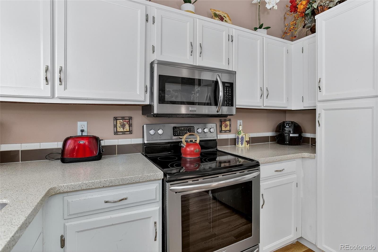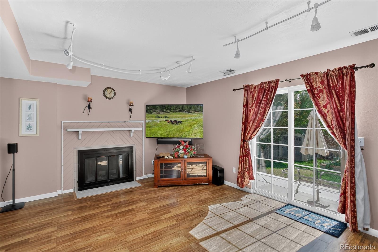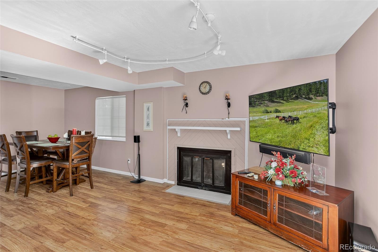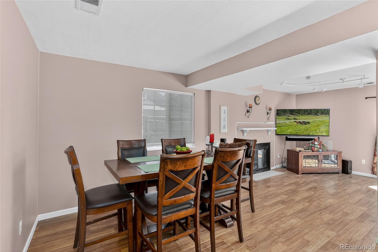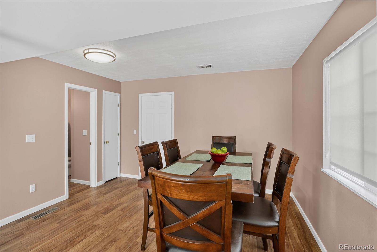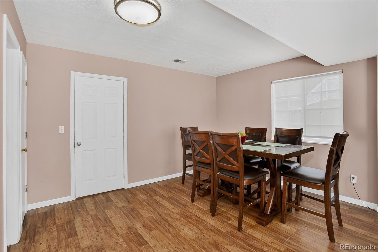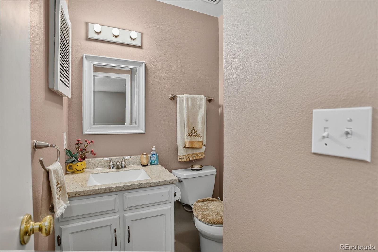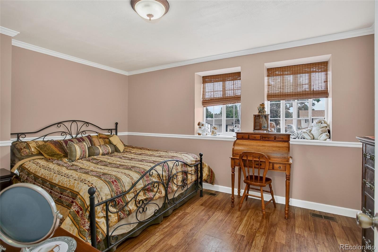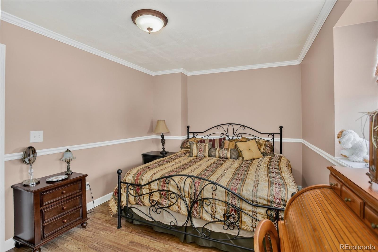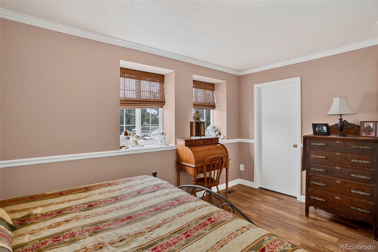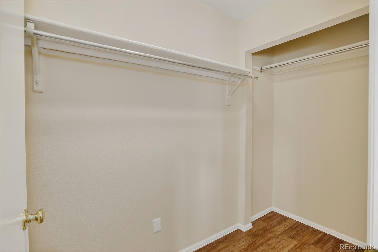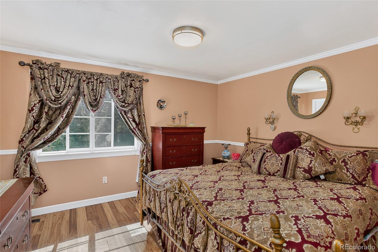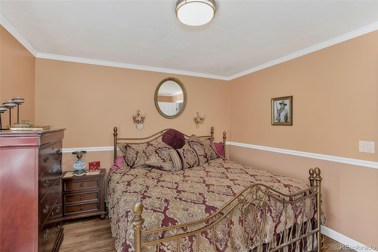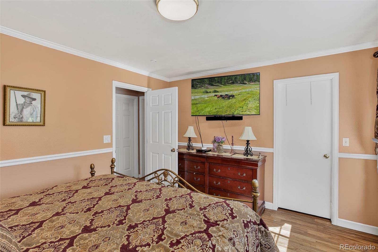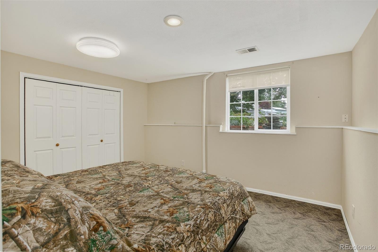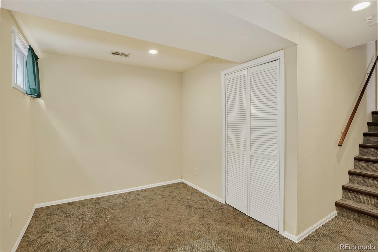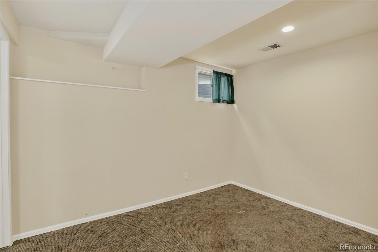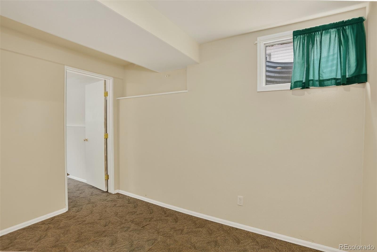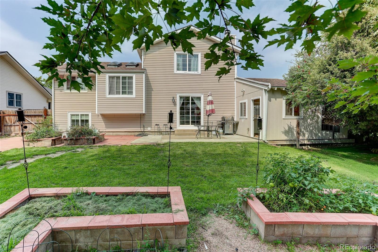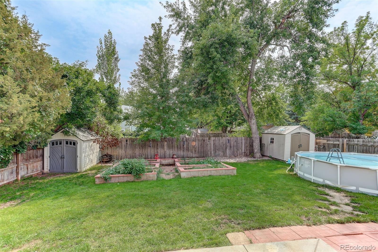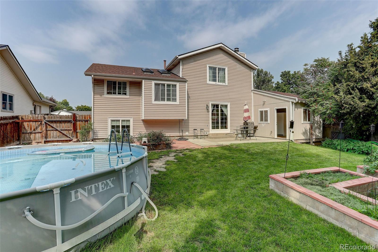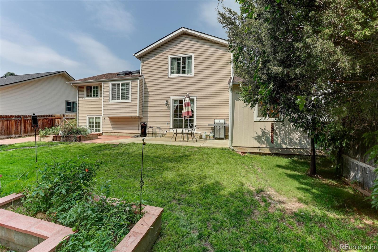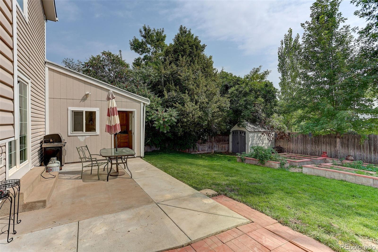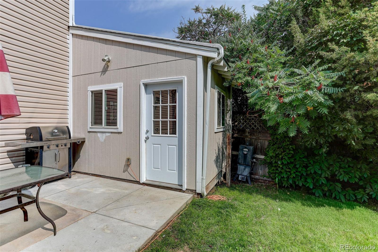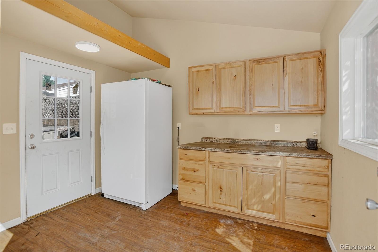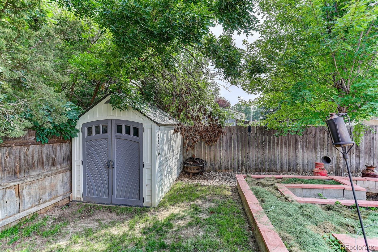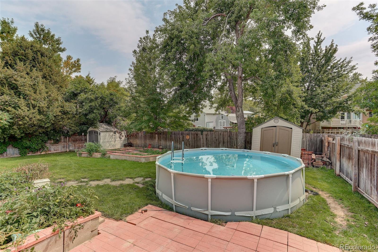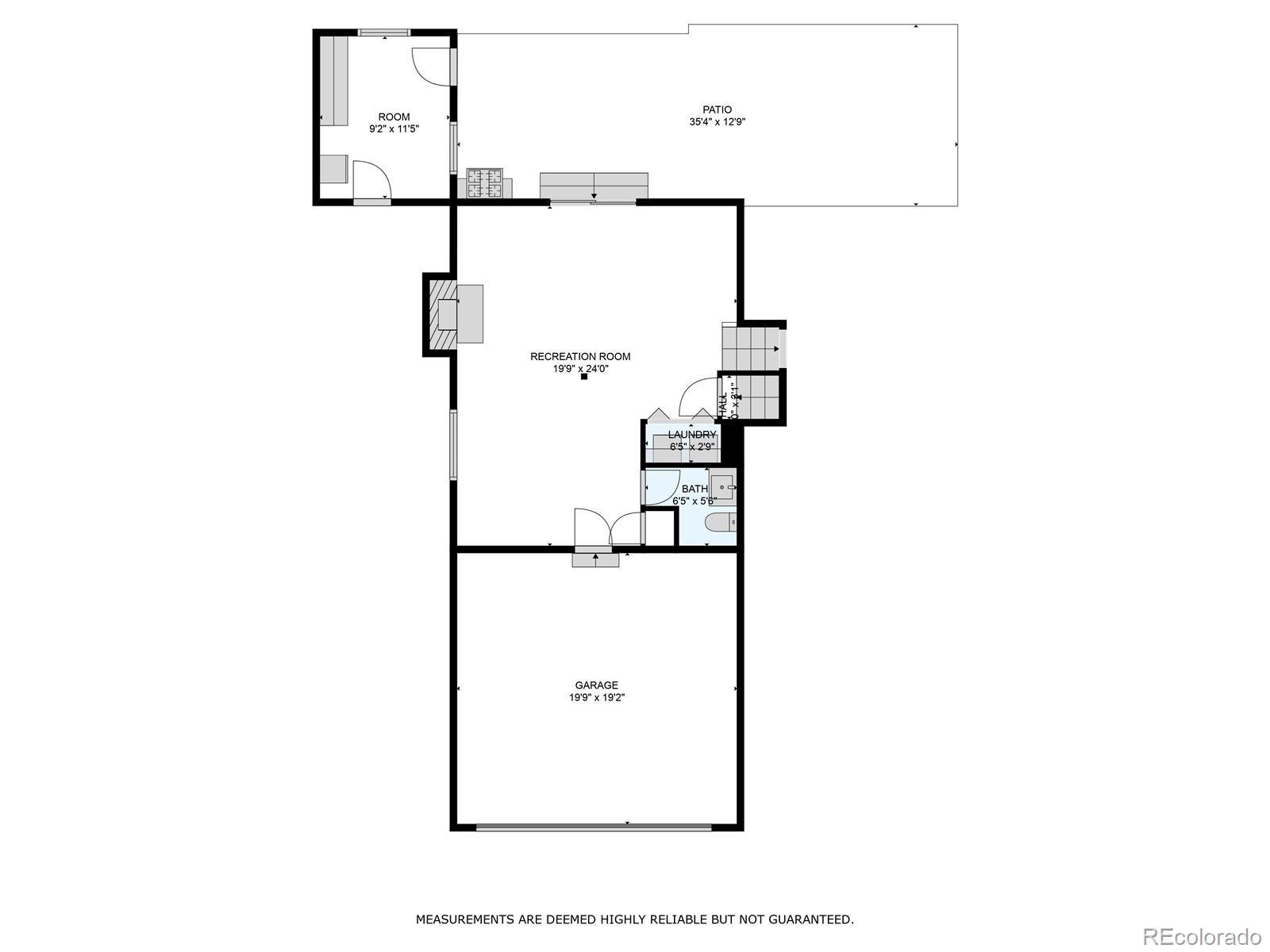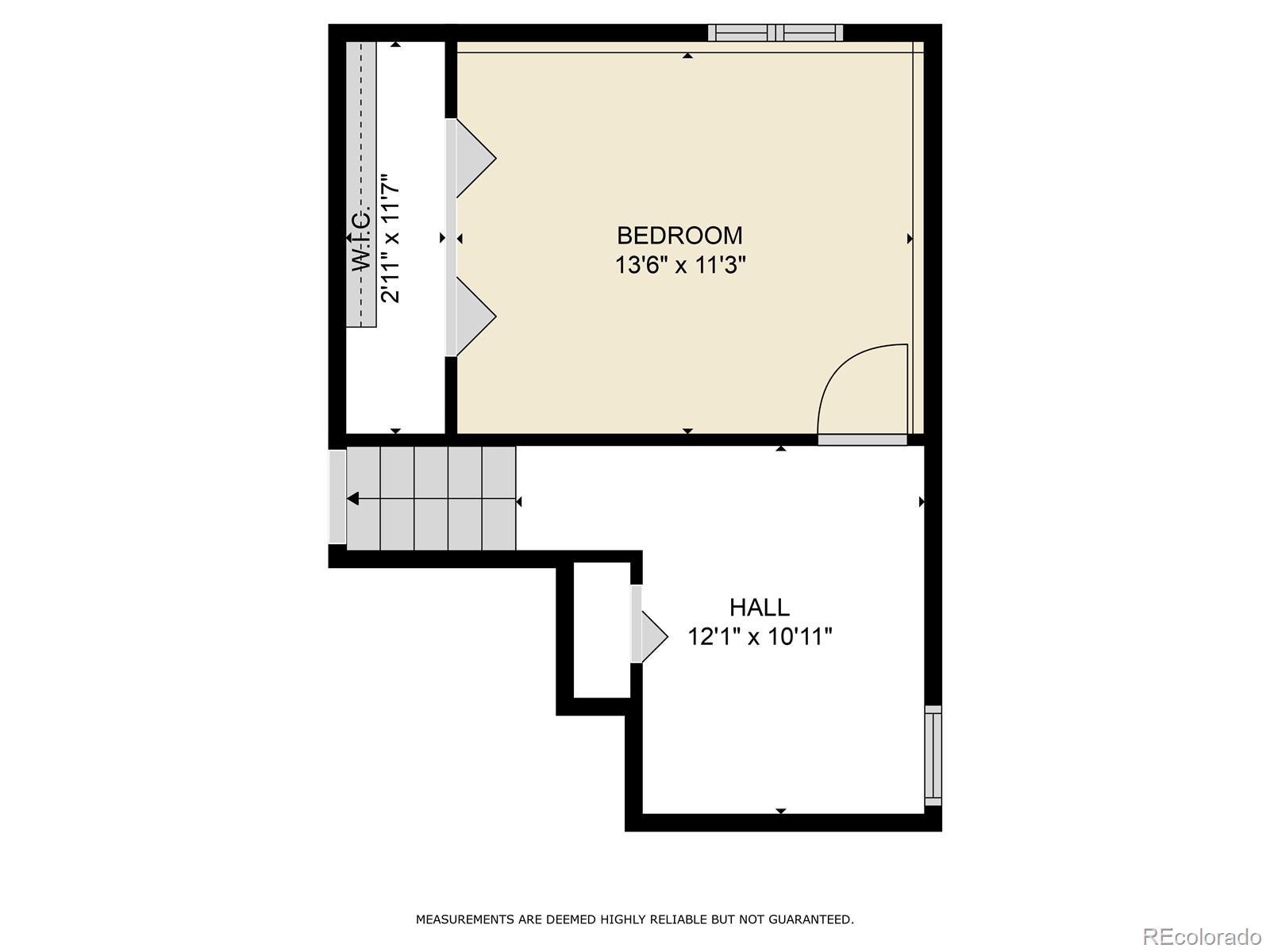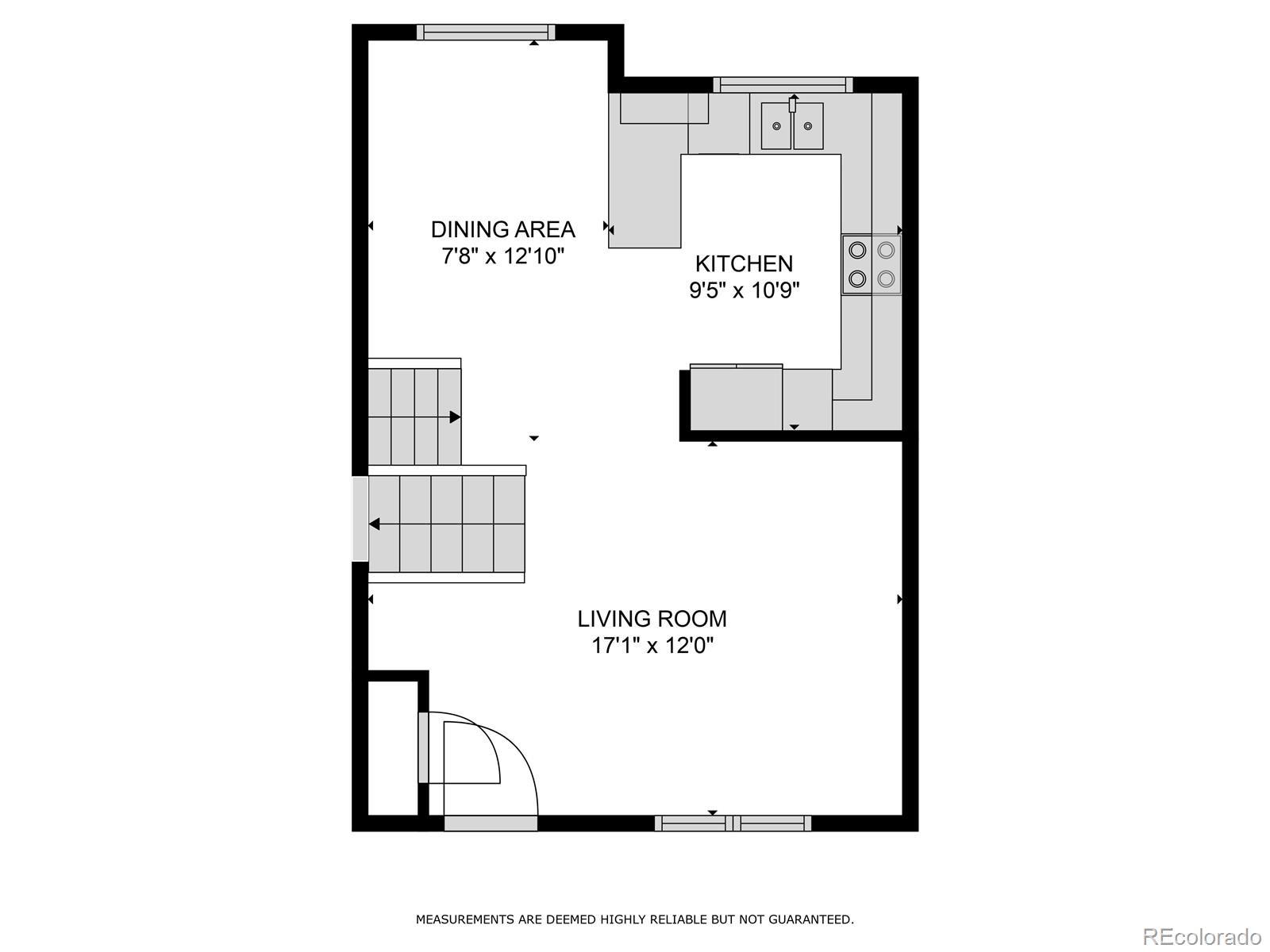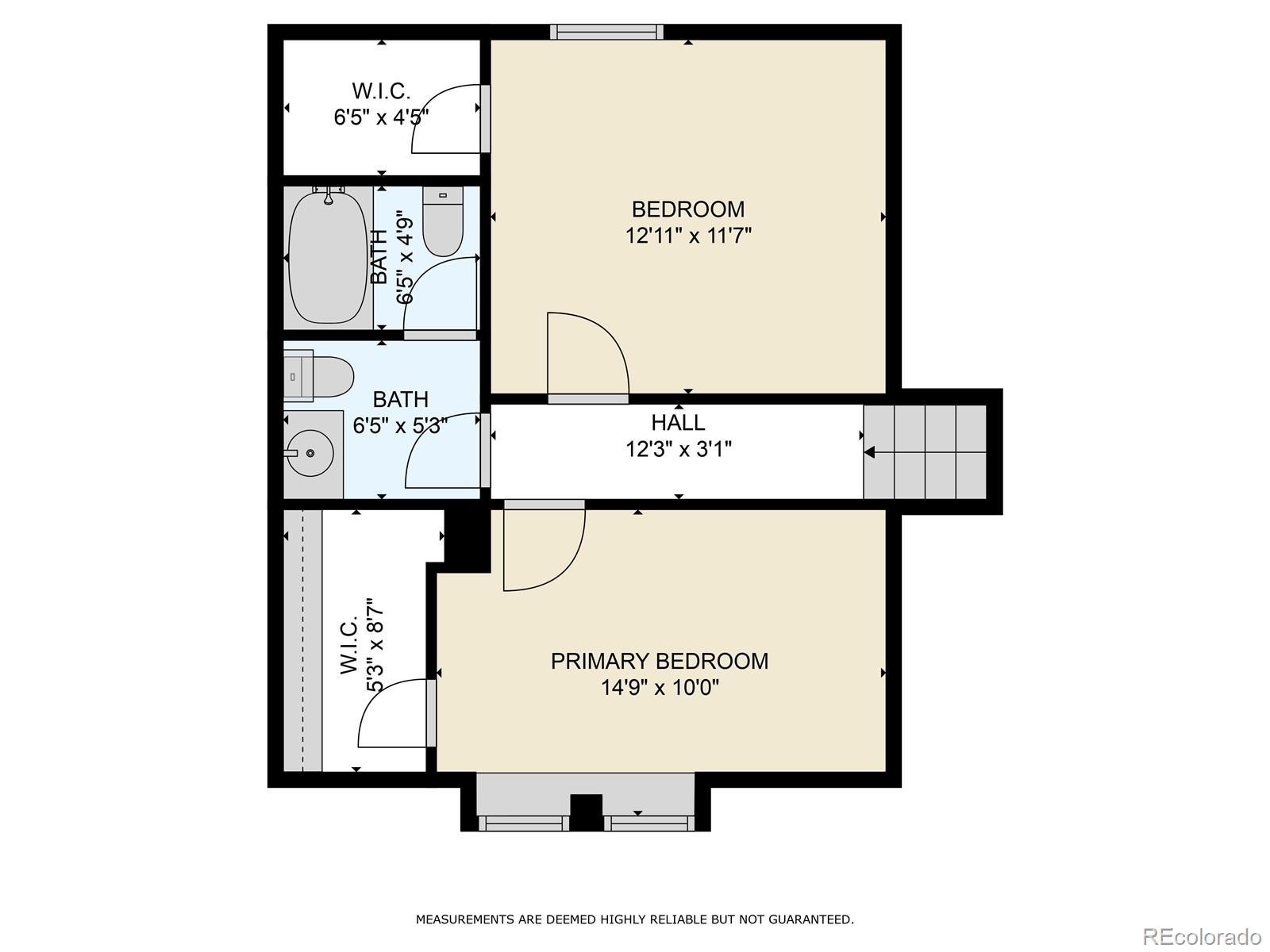Find us on...
Dashboard
- 3 Beds
- 2 Baths
- 1,740 Sqft
- .17 Acres
New Search X
4316 W 23rd Street
Live in desirable WEST Greeley - Virginia Hills neighborhood! Wide, quiet streets! This Four Level home is Priced THOUSANDS below market value! There is a lot to LOVE: Cul-de-sac Location! RV Parking! NO HOA! Mature landscaping, including raised gardens. Above ground pool for hot summer days! Detached workshop with cabinets/electric. 2 more outside storage sheds and room for more outdoor items in the cemented, fenced side yard. Vinyl siding. Roof/gutters are approx. 6 years old. Enter into a living space with open concept, vaulted ceilings, vinyl flooring and light! Kitchen boasts hard surface counters, SS appliances and room for 2+ cooks! Observe your shady backyard from the sink. Spacious 2 beds upstairs with walk in closets. 1 bedroom in basement with full wall closet. Warm up on cold nights in the Family Room next to a woodburning FP. This home is in close proximity to Aims Community College, schools, rec center, Montfort park, restaurants, UC Health, shopping and dining! If you work in Denver or in NOCO - this home has EZ access to Hwy 34, 85 and I25 - for your commuting pleasure! Put this home on your list of "Must See" Homes!
Listing Office: Coldwell Banker Realty 14 
Essential Information
- MLS® #2026789
- Price$400,000
- Bedrooms3
- Bathrooms2.00
- Full Baths1
- Half Baths1
- Square Footage1,740
- Acres0.17
- Year Built1984
- TypeResidential
- Sub-TypeSingle Family Residence
- StyleContemporary
- StatusActive
Community Information
- Address4316 W 23rd Street
- SubdivisionVirginia Hills 1st Rplt
- CityGreeley
- CountyWeld
- StateCO
- Zip Code80634
Amenities
- Parking Spaces3
- # of Garages2
- Has PoolYes
- PoolOutdoor Pool
Utilities
Electricity Connected, Natural Gas Connected
Interior
- HeatingForced Air
- CoolingCentral Air
- FireplaceYes
- # of Fireplaces1
- FireplacesFamily Room, Wood Burning
- StoriesMulti/Split
Interior Features
Ceiling Fan(s), Open Floorplan, Pantry, Vaulted Ceiling(s), Walk-In Closet(s)
Appliances
Dishwasher, Dryer, Humidifier, Range, Refrigerator, Self Cleaning Oven, Washer
Exterior
- Exterior FeaturesGarden, Private Yard
- RoofComposition
- FoundationSlab
Lot Description
Cul-De-Sac, Landscaped, Many Trees, Sprinklers In Front, Sprinklers In Rear
Windows
Double Pane Windows, Skylight(s), Window Coverings
School Information
- DistrictGreeley 6
- ElementaryMonfort
- MiddleBrentwood
- HighGreeley West
Additional Information
- Date ListedSeptember 6th, 2025
- ZoningRes
Listing Details
 Coldwell Banker Realty 14
Coldwell Banker Realty 14
 Terms and Conditions: The content relating to real estate for sale in this Web site comes in part from the Internet Data eXchange ("IDX") program of METROLIST, INC., DBA RECOLORADO® Real estate listings held by brokers other than RE/MAX Professionals are marked with the IDX Logo. This information is being provided for the consumers personal, non-commercial use and may not be used for any other purpose. All information subject to change and should be independently verified.
Terms and Conditions: The content relating to real estate for sale in this Web site comes in part from the Internet Data eXchange ("IDX") program of METROLIST, INC., DBA RECOLORADO® Real estate listings held by brokers other than RE/MAX Professionals are marked with the IDX Logo. This information is being provided for the consumers personal, non-commercial use and may not be used for any other purpose. All information subject to change and should be independently verified.
Copyright 2025 METROLIST, INC., DBA RECOLORADO® -- All Rights Reserved 6455 S. Yosemite St., Suite 500 Greenwood Village, CO 80111 USA
Listing information last updated on October 29th, 2025 at 9:18pm MDT.

