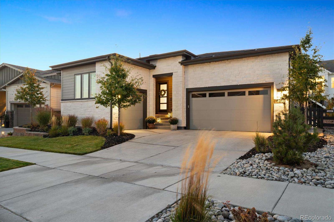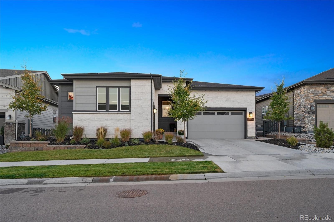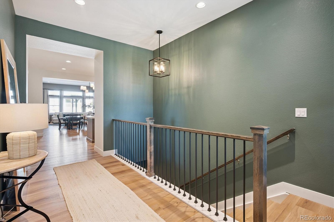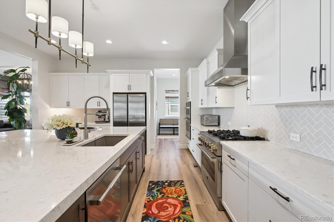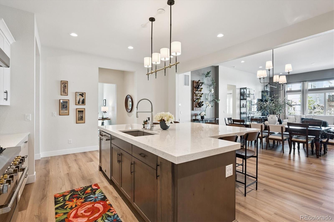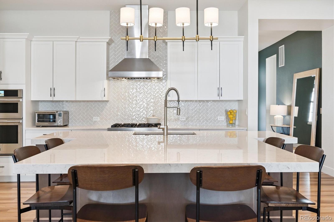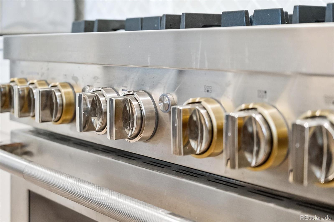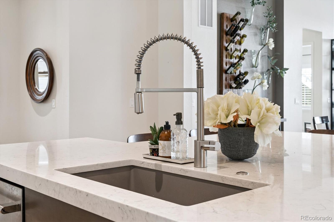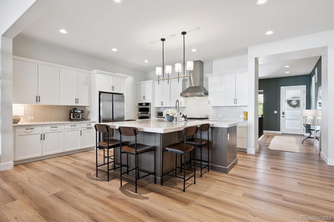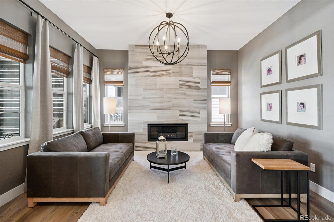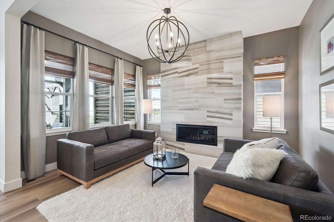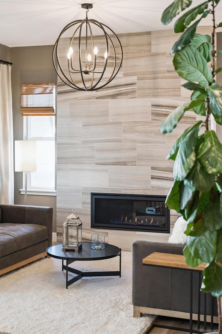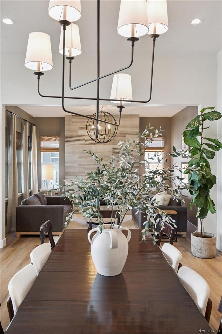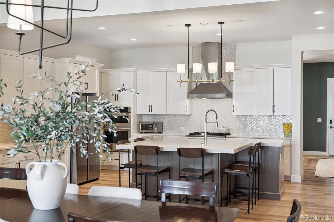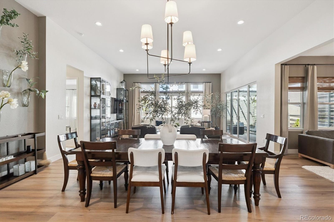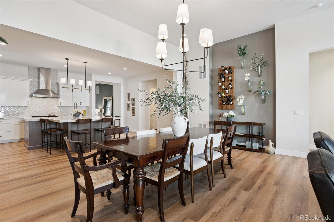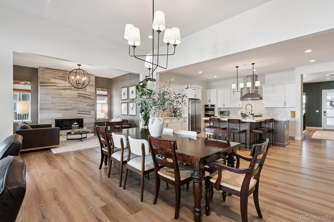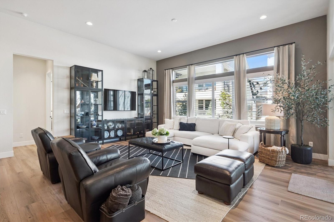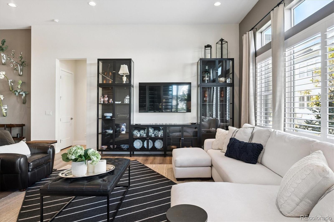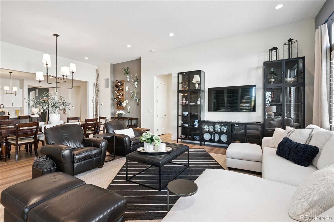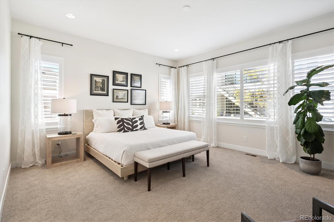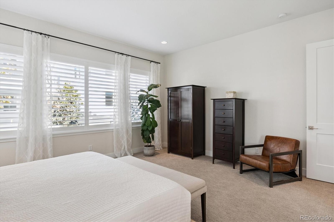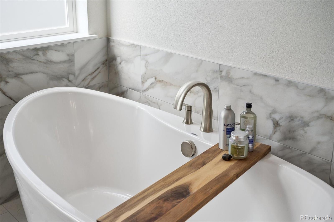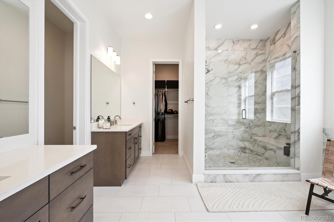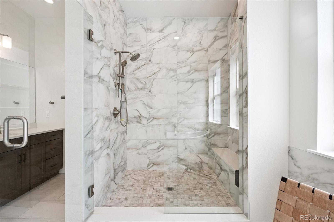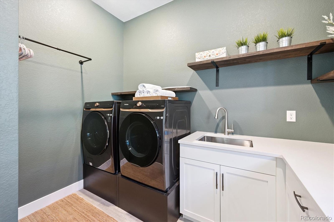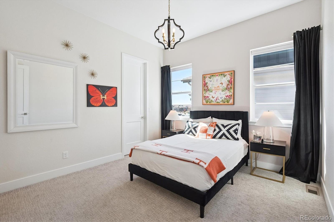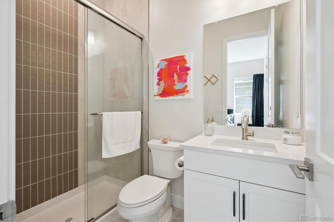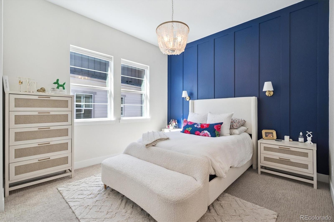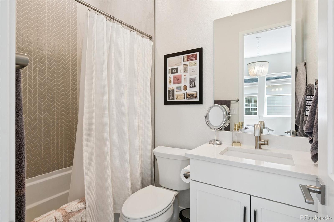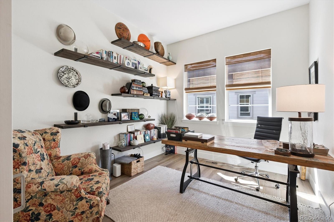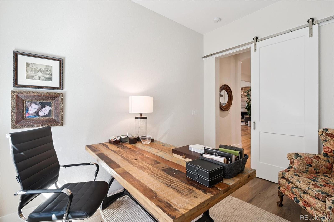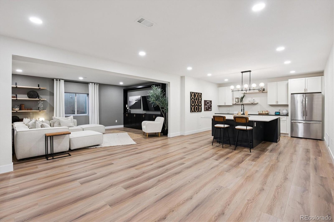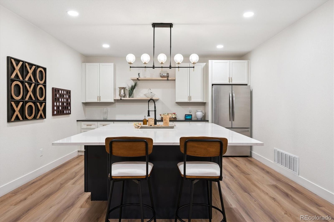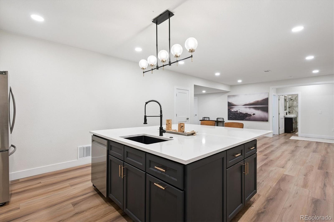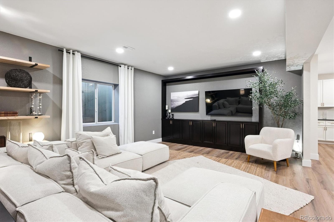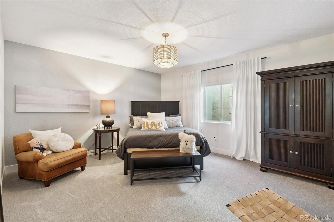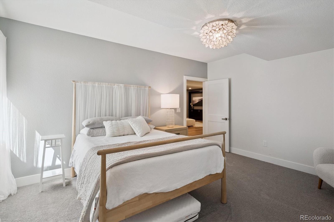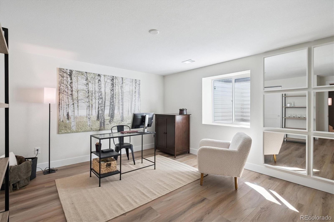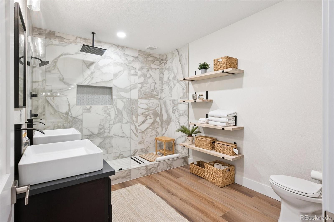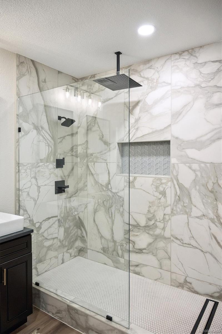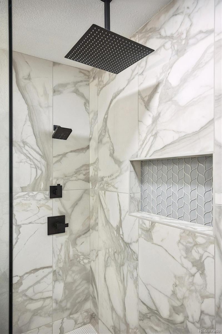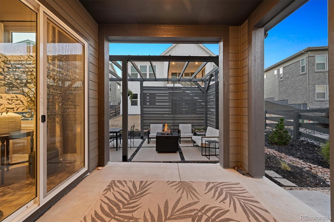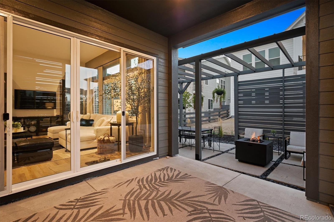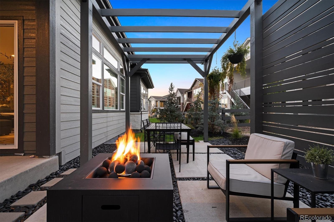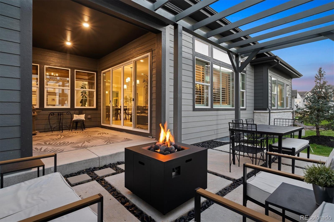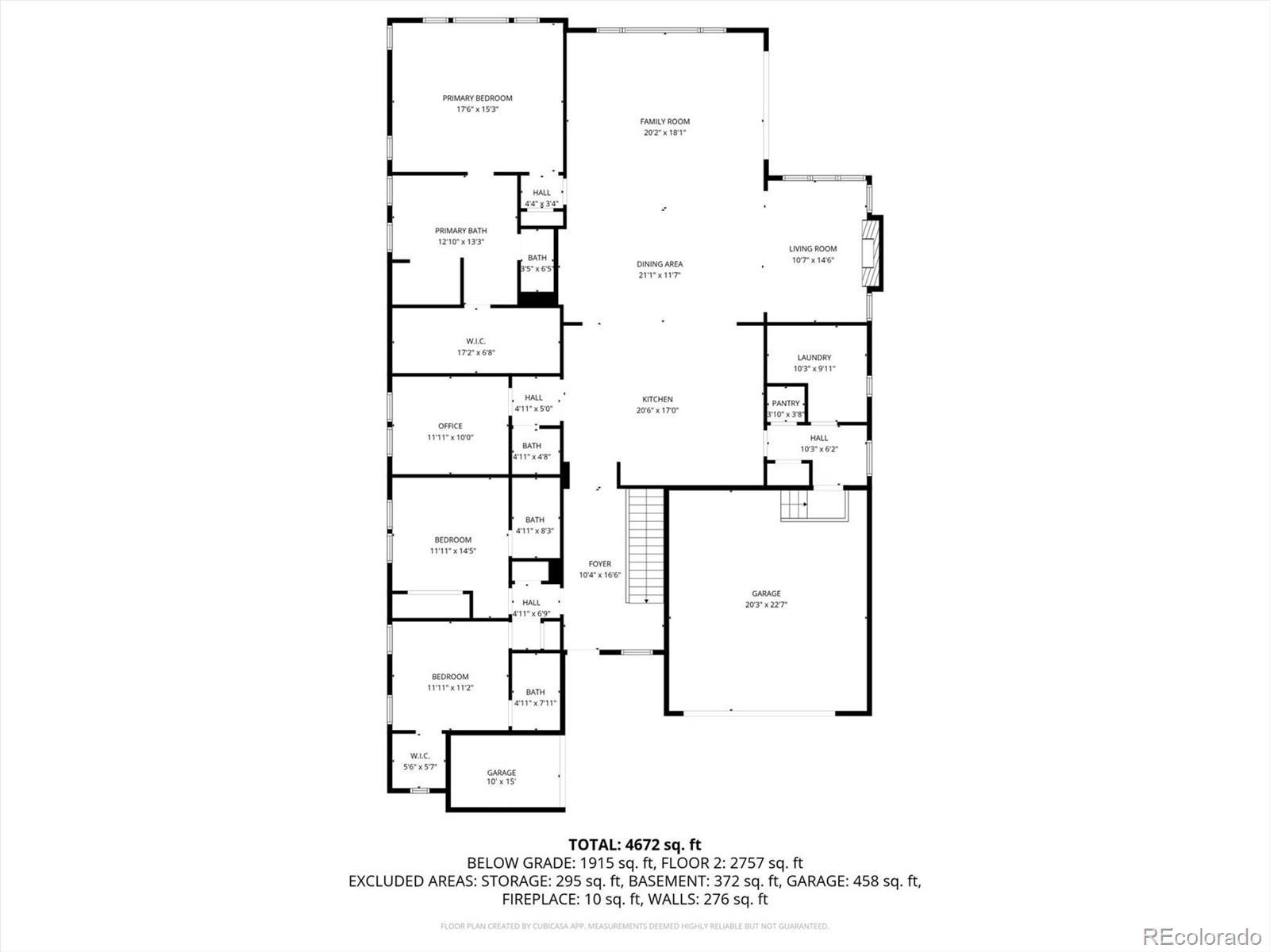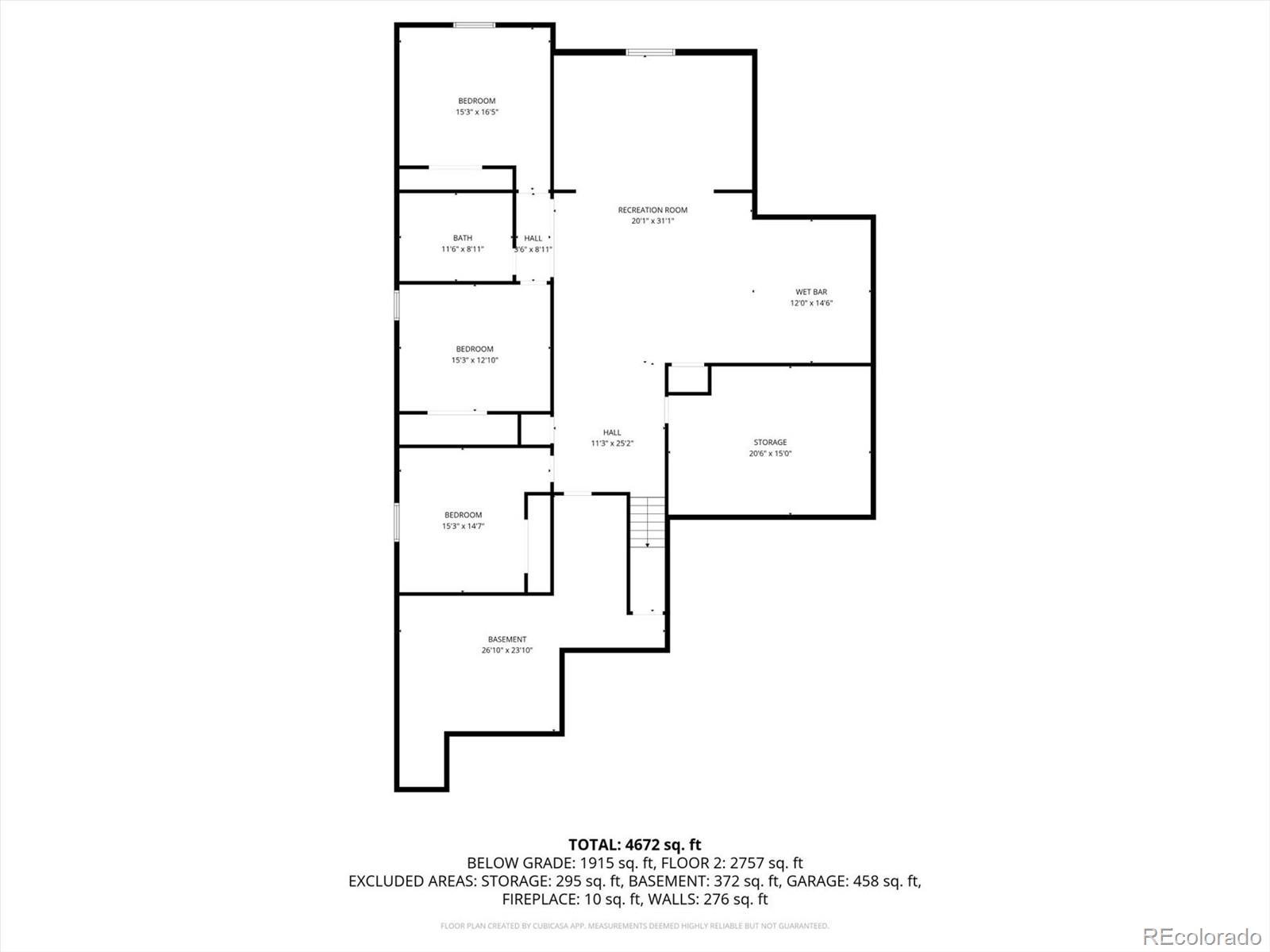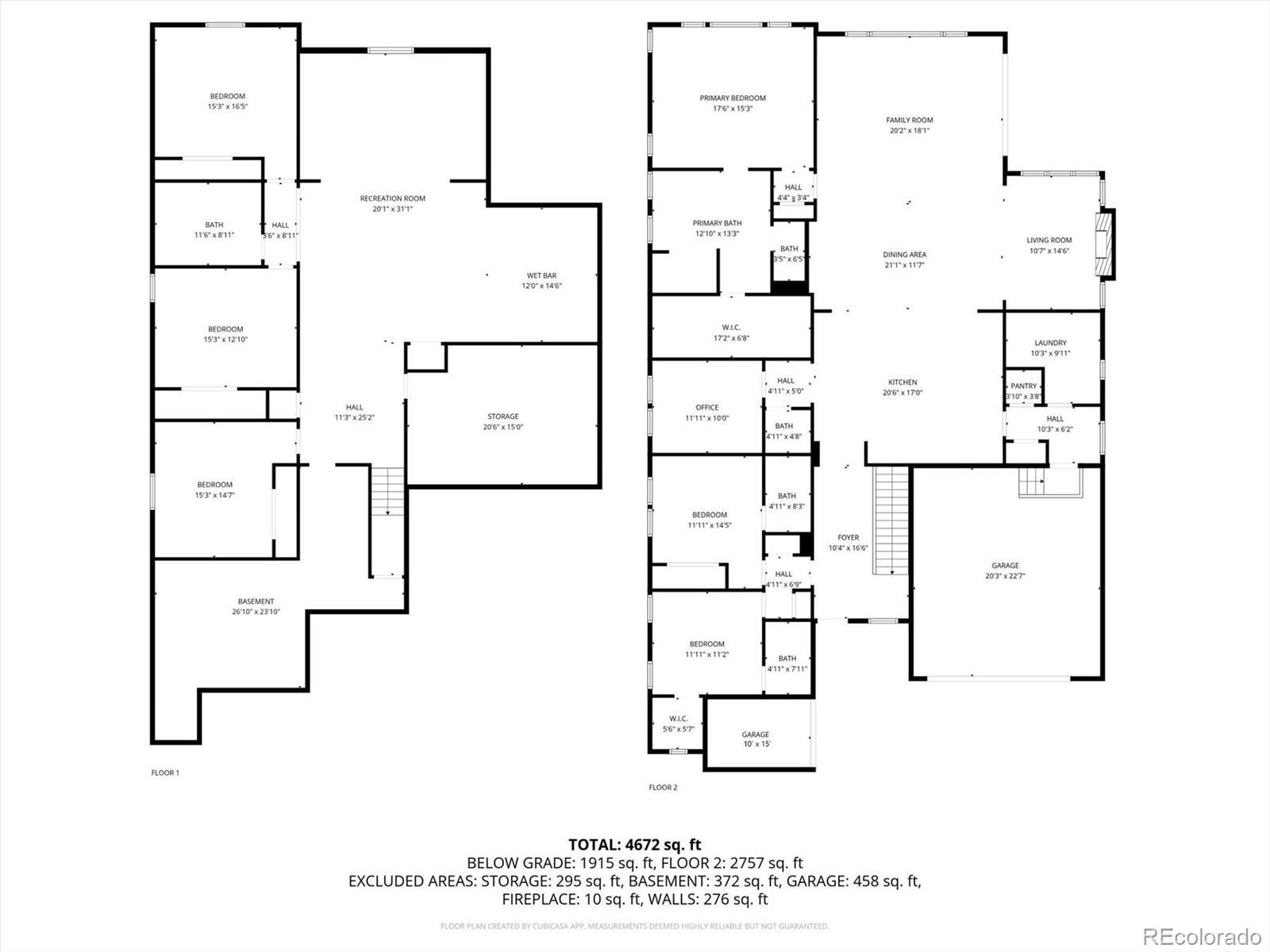Find us on...
Dashboard
- 6 Beds
- 5 Baths
- 5,754 Sqft
- .18 Acres
New Search X
7359 Canyon Sky Trail
Welcome to this absolutely breathtaking six bedroom, five bath custom home in The Canyons at Castle Pines. This like new home was built in 2022, where luxury and thoughtful design meet in one of Castle Pines’ most sought-after communities. This home is packed with high-end upgrades and finishes throughout, offering the perfect blend of style, comfort, and functionality. From the moment you step inside, you’ll be captivated by the expansive open floor plan, soaring ceilings, and designer touches. The main level features a spectacular primary suite with a luxurious five-piece bath, oversized shower, and spacious walk-in closet. The chef’s kitchen is a true showstopper, boasting a massive island, high-end appliances, a large pantry, and elegant cabinetry—perfect for entertaining or everyday living. Each main floor bedroom has it's own beautiful ensuite bath. Enjoy the convenience of a main floor laundry room with utility sink, plus a second laundry hookup in the basement closet, ideal for a stackable washer and dryer. Downstairs, the fully finished basement is an entertainer’s dream with 10-ft ceilings, a huge great room, and an impressive wet bar featuring a large island, full-size refrigerator, sink, and dishwasher. Additional highlights include two attached garages, custom landscaping, two large basement utility rooms with tons of storage, and a private backyard oasis complete with a beautiful pergola for relaxing or entertaining. Why wait for new construction when you can own this like-new, move-in-ready home that’s been fully finished—inside and out? All appliances are included. Don’t miss this exceptional opportunity to own a one-of-a-kind home in The Canyons at Castle Pines!
Listing Office: Brokers Guild Homes 
Essential Information
- MLS® #2030186
- Price$1,297,000
- Bedrooms6
- Bathrooms5.00
- Full Baths4
- Half Baths1
- Square Footage5,754
- Acres0.18
- Year Built2022
- TypeResidential
- Sub-TypeSingle Family Residence
- StyleContemporary
- StatusActive
Community Information
- Address7359 Canyon Sky Trail
- SubdivisionThe Canyons
- CityCastle Pines
- CountyDouglas
- StateCO
- Zip Code80108
Amenities
- Parking Spaces3
- ParkingConcrete
- # of Garages3
Amenities
Clubhouse, Fitness Center, Park, Pool, Trail(s)
Utilities
Electricity Connected, Internet Access (Wired), Natural Gas Connected
Interior
- HeatingForced Air
- CoolingCentral Air
- FireplaceYes
- # of Fireplaces1
- FireplacesGas, Living Room
- StoriesOne
Interior Features
Five Piece Bath, High Ceilings, High Speed Internet, Kitchen Island, Open Floorplan, Pantry, Quartz Counters, Smoke Free, Walk-In Closet(s), Wet Bar
Appliances
Dishwasher, Disposal, Double Oven, Dryer, Gas Water Heater, Microwave, Oven, Range, Refrigerator, Self Cleaning Oven, Sump Pump, Washer
Exterior
- Exterior FeaturesFire Pit, Rain Gutters
- RoofComposition
- FoundationConcrete Perimeter
Lot Description
Landscaped, Level, Sprinklers In Front, Sprinklers In Rear
Windows
Double Pane Windows, Egress Windows, Window Coverings
School Information
- DistrictDouglas RE-1
- ElementaryTimber Trail
- MiddleRocky Heights
- HighRock Canyon
Additional Information
- Date ListedOctober 3rd, 2025
Listing Details
 Brokers Guild Homes
Brokers Guild Homes
 Terms and Conditions: The content relating to real estate for sale in this Web site comes in part from the Internet Data eXchange ("IDX") program of METROLIST, INC., DBA RECOLORADO® Real estate listings held by brokers other than RE/MAX Professionals are marked with the IDX Logo. This information is being provided for the consumers personal, non-commercial use and may not be used for any other purpose. All information subject to change and should be independently verified.
Terms and Conditions: The content relating to real estate for sale in this Web site comes in part from the Internet Data eXchange ("IDX") program of METROLIST, INC., DBA RECOLORADO® Real estate listings held by brokers other than RE/MAX Professionals are marked with the IDX Logo. This information is being provided for the consumers personal, non-commercial use and may not be used for any other purpose. All information subject to change and should be independently verified.
Copyright 2025 METROLIST, INC., DBA RECOLORADO® -- All Rights Reserved 6455 S. Yosemite St., Suite 500 Greenwood Village, CO 80111 USA
Listing information last updated on December 21st, 2025 at 2:04pm MST.

