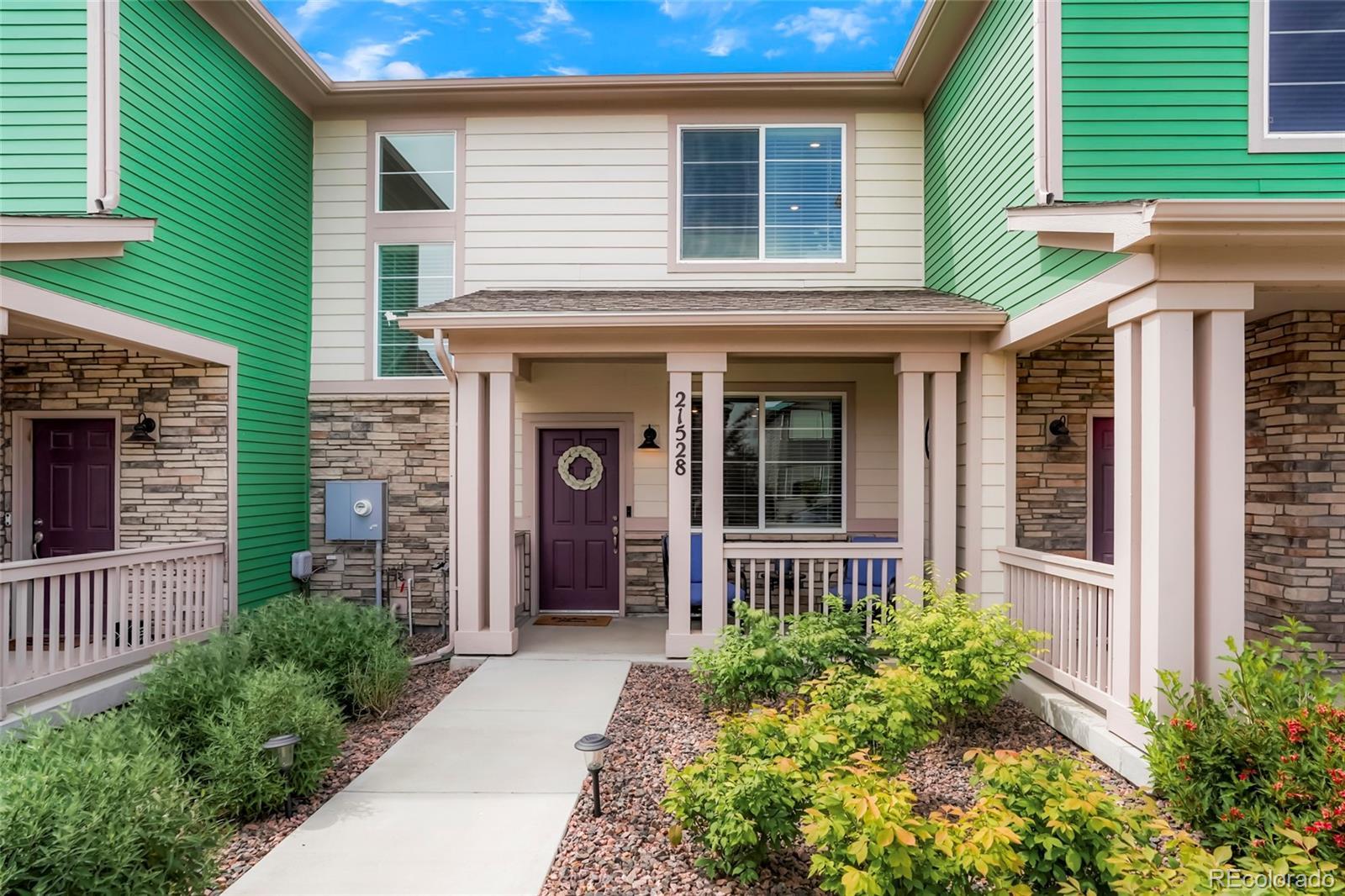Find us on...
Dashboard
- 3 Beds
- 3 Baths
- 1,428 Sqft
- ½ Acres
New Search X
21528 E 59th Place
Move-in Ready! Welcome to 21528 E 59th Place, a beautifully designed 3-bedroom, 3-bathroom townhouse nestled in the vibrant Painted Prairie neighborhood of Aurora, CO. This 1,428 sq ft home offers a functional layout with modern finishes throughout. The main level features a stylish kitchen with grey cabinets, a double oven, gas stove, and pantry—perfect for anyone who enjoys cooking. The spacious living room with luxury vinyl plank flooring flows seamlessly into the dining area, providing plenty of room for entertaining. A convenient half bath and bonus storage under the stairs complete the main level. Upstairs, you'll find a generous primary suite with a walk-in closet and en suite bath featuring a double vanity, drawer bank, private toilet room, and a large shower. Two additional bedrooms share a full bathroom with a tub/shower combo and single vanity. Painted Prairie offers a welcoming community atmosphere with HOA-hosted events like neighbor nights, outdoor movies, concerts in the park, seasonal markets, Spirit Day, and Harvest Fest. Enjoy access to neighborhood trails, parks, and the soon-to-be-completed Town Center. This home blends comfort, community, and convenience—don’t miss your opportunity to make it yours!
Listing Office: Compass - Denver 
Essential Information
- MLS® #2030538
- Price$385,000
- Bedrooms3
- Bathrooms3.00
- Full Baths2
- Half Baths1
- Square Footage1,428
- Acres0.05
- Year Built2020
- TypeResidential
- Sub-TypeTownhouse
- StyleContemporary
- StatusPending
Community Information
- Address21528 E 59th Place
- SubdivisionPainted Prairie
- CityAurora
- CountyAdams
- StateCO
- Zip Code80019
Amenities
- Parking Spaces2
- ParkingConcrete
- # of Garages2
Amenities
Garden Area, Park, Playground, Trail(s)
Utilities
Electricity Connected, Internet Access (Wired), Natural Gas Connected
Interior
- HeatingForced Air
- CoolingCentral Air
- StoriesTwo
Interior Features
Eat-in Kitchen, Entrance Foyer, High Ceilings, Kitchen Island, Open Floorplan, Pantry, Primary Suite, Quartz Counters, Smart Light(s), Smart Thermostat, Smoke Free, Walk-In Closet(s)
Appliances
Cooktop, Dishwasher, Disposal, Double Oven, Dryer, Microwave, Refrigerator, Sump Pump, Tankless Water Heater, Washer
Exterior
- Exterior FeaturesLighting, Rain Gutters
- RoofComposition
- FoundationConcrete Perimeter
Lot Description
Greenbelt, Landscaped, Master Planned, Open Space, Sprinklers In Front
Windows
Double Pane Windows, Window Coverings
School Information
- DistrictAdams-Arapahoe 28J
- ElementaryHarmony Ridge P-8
- MiddleHarmony Ridge P-8
- HighVista Peak
Additional Information
- Date ListedJune 20th, 2025
Listing Details
 Compass - Denver
Compass - Denver
 Terms and Conditions: The content relating to real estate for sale in this Web site comes in part from the Internet Data eXchange ("IDX") program of METROLIST, INC., DBA RECOLORADO® Real estate listings held by brokers other than RE/MAX Professionals are marked with the IDX Logo. This information is being provided for the consumers personal, non-commercial use and may not be used for any other purpose. All information subject to change and should be independently verified.
Terms and Conditions: The content relating to real estate for sale in this Web site comes in part from the Internet Data eXchange ("IDX") program of METROLIST, INC., DBA RECOLORADO® Real estate listings held by brokers other than RE/MAX Professionals are marked with the IDX Logo. This information is being provided for the consumers personal, non-commercial use and may not be used for any other purpose. All information subject to change and should be independently verified.
Copyright 2025 METROLIST, INC., DBA RECOLORADO® -- All Rights Reserved 6455 S. Yosemite St., Suite 500 Greenwood Village, CO 80111 USA
Listing information last updated on October 23rd, 2025 at 7:03pm MDT.



































