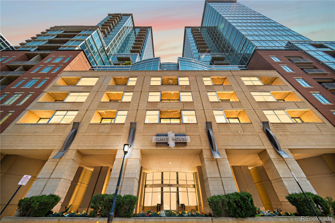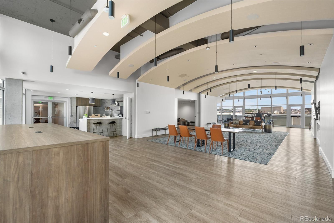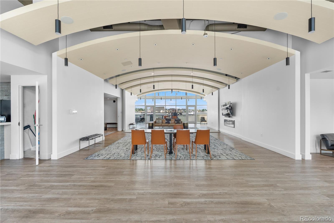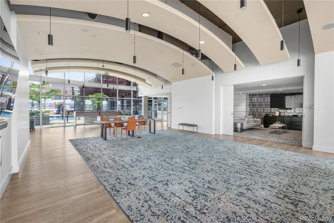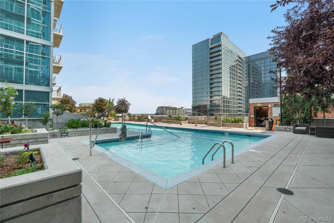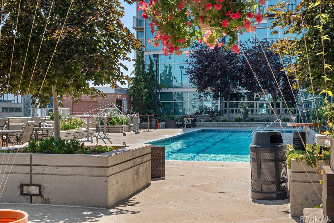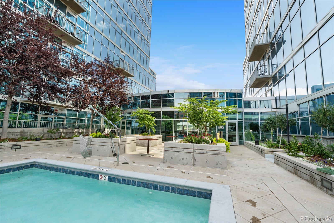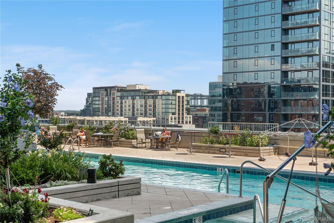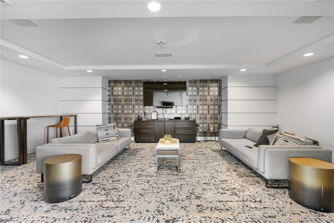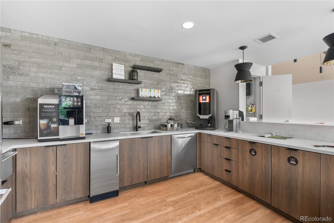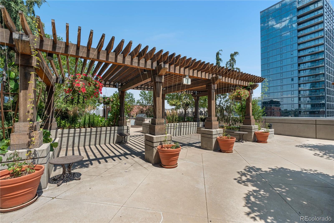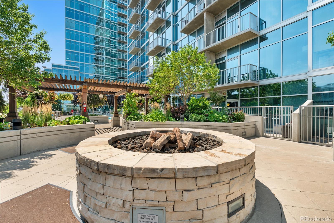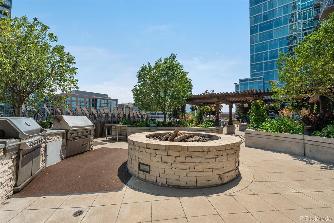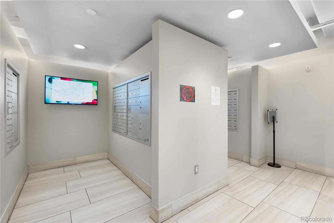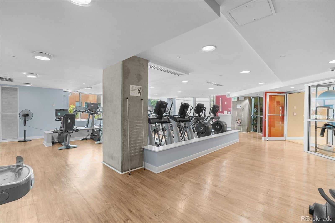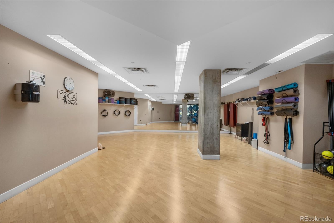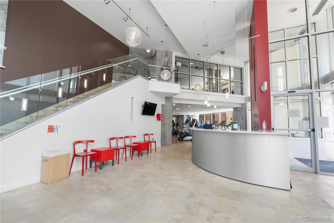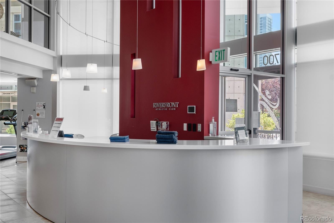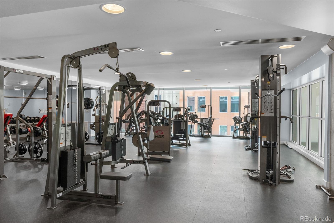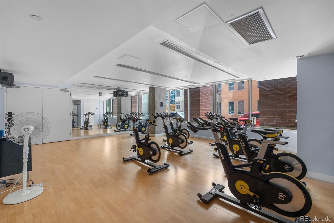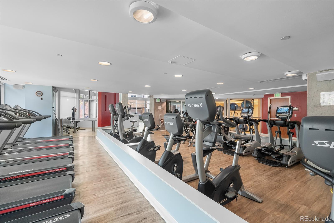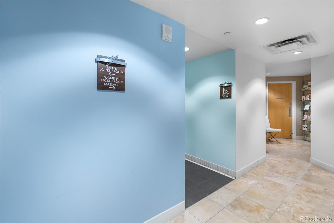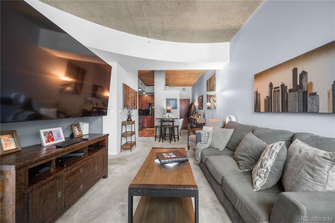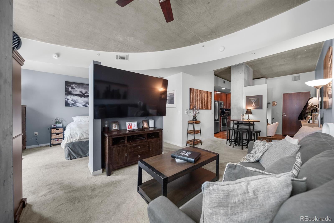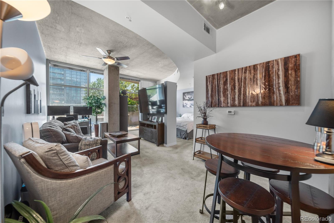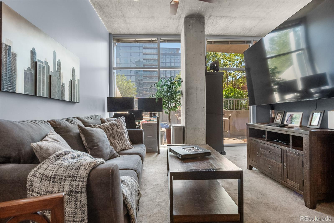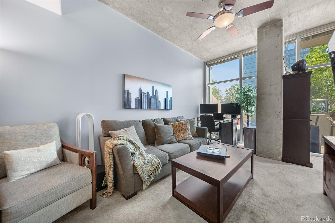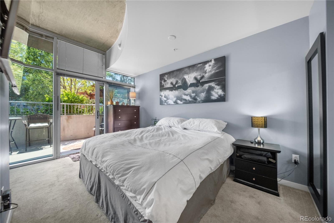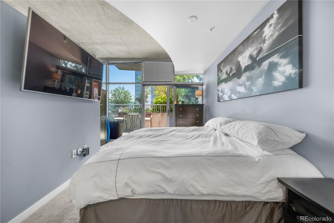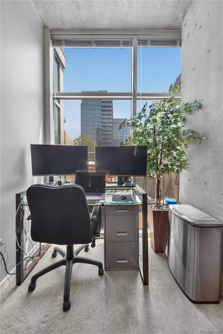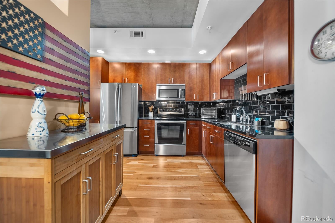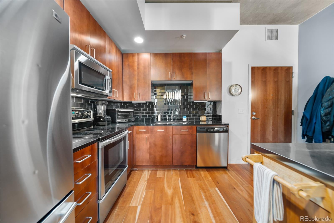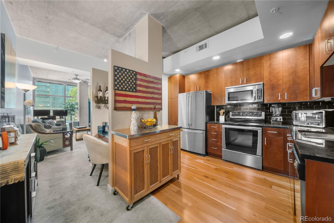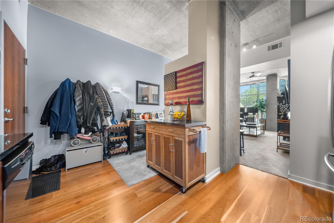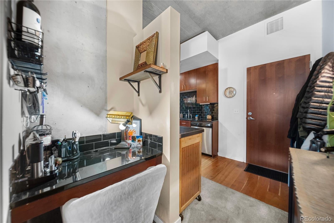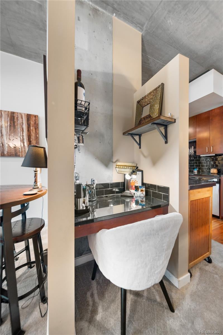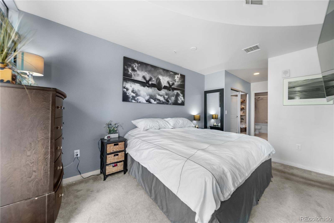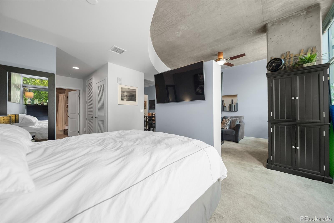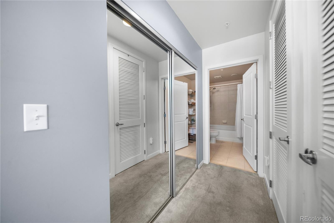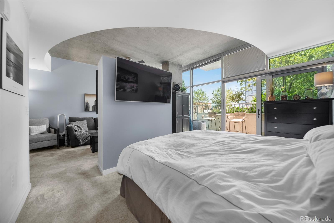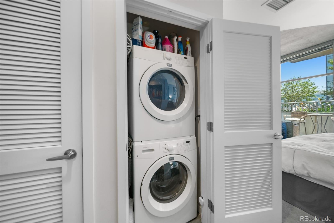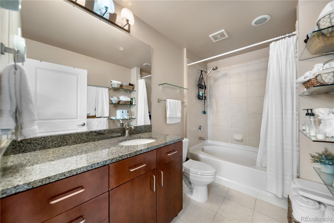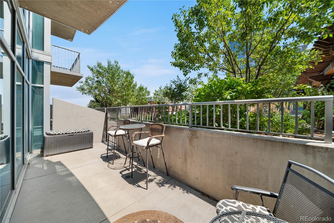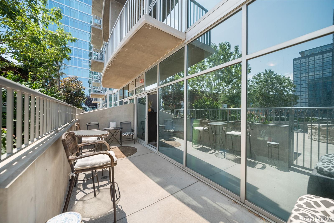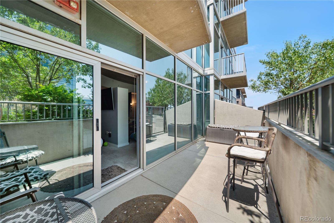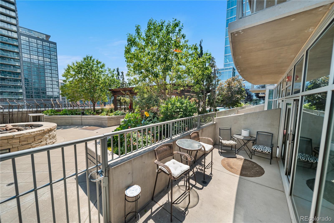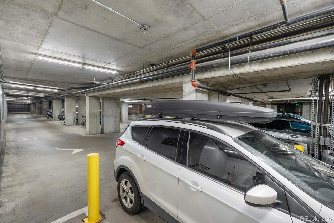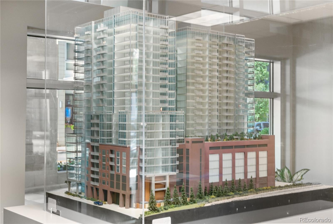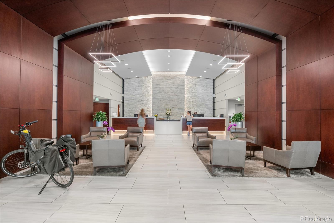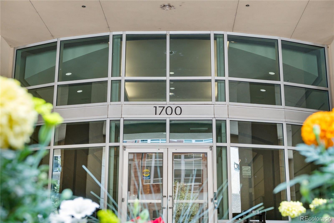Find us on...
Dashboard
- $437k Price
- 1 Bed
- 1 Bath
- 665 Sqft
New Search X
1700 Bassett Street 823
Live luxuriously in Denver’s Glass House—this fully furnished 1-bedroom condo on the amenity-rich 8th floor is move-in ready and provides direct access to a host of exceptional amenities. Residents enjoy the exclusive Riverfront Park Athletic Club with fitness classes including yoga, spin, and personal training, as well as vibrant social gatherings in the Club Room perfect for meeting neighbors and hosting events. The resort-style pool deck is a lively hub for social events with fire pits and lounge spaces. Enjoy complimentary weekend breakfast & fresh made coffee add to the strong sense of community. The stylish unit features stainless appliances, granite countertops, hardwood flooring, an office nook, a spacious balcony with treed views, and in-unit laundry. A deeded parking space within the secure garage offers added convenience. With 24-hour security, concierge service, a lobby coffee bar, and a prime Riverfront Park location—steps from Union Station, LoDo dining, and Commons Park—this Glass House residence delivers unmatched amenities, vibrant clubs, and the ultimate Denver city lifestyle.
Listing Office: RE/MAX Professionals 
Essential Information
- MLS® #2032190
- Price$437,000
- Bedrooms1
- Bathrooms1.00
- Full Baths1
- Square Footage665
- Acres0.00
- Year Built2005
- TypeResidential
- Sub-TypeCondominium
- StyleContemporary
- StatusActive
Community Information
- Address1700 Bassett Street 823
- SubdivisionGlass House
- CityDenver
- CountyDenver
- StateCO
- Zip Code80202
Amenities
- Parking Spaces1
- # of Garages1
- Has PoolYes
- PoolOutdoor Pool
Amenities
Bike Storage, Business Center, Clubhouse, Concierge, Elevator(s), Fitness Center, Front Desk, Garden Area, On Site Management, Parking, Pool, Security
Utilities
Electricity Connected, Internet Access (Wired), Natural Gas Connected
Parking
Concrete, Heated Garage, Insulated Garage, Lighted, Underground
Interior
- HeatingForced Air
- CoolingCentral Air
- StoriesOne
Interior Features
Elevator, Entrance Foyer, Granite Counters, High Ceilings, High Speed Internet, No Stairs, Open Floorplan, Wired for Data
Appliances
Dishwasher, Disposal, Dryer, Microwave, Oven, Range, Refrigerator, Washer
Exterior
- WindowsDouble Pane Windows
- RoofRolled/Hot Mop
Exterior Features
Barbecue, Elevator, Fire Pit, Garden, Gas Grill, Lighting
School Information
- DistrictDenver 1
- ElementaryGreenlee
- MiddleStrive Westwood
- HighWest
Additional Information
- Date ListedAugust 2nd, 2025
- ZoningPUD
Listing Details
 RE/MAX Professionals
RE/MAX Professionals
 Terms and Conditions: The content relating to real estate for sale in this Web site comes in part from the Internet Data eXchange ("IDX") program of METROLIST, INC., DBA RECOLORADO® Real estate listings held by brokers other than RE/MAX Professionals are marked with the IDX Logo. This information is being provided for the consumers personal, non-commercial use and may not be used for any other purpose. All information subject to change and should be independently verified.
Terms and Conditions: The content relating to real estate for sale in this Web site comes in part from the Internet Data eXchange ("IDX") program of METROLIST, INC., DBA RECOLORADO® Real estate listings held by brokers other than RE/MAX Professionals are marked with the IDX Logo. This information is being provided for the consumers personal, non-commercial use and may not be used for any other purpose. All information subject to change and should be independently verified.
Copyright 2025 METROLIST, INC., DBA RECOLORADO® -- All Rights Reserved 6455 S. Yosemite St., Suite 500 Greenwood Village, CO 80111 USA
Listing information last updated on October 30th, 2025 at 10:34am MDT.

