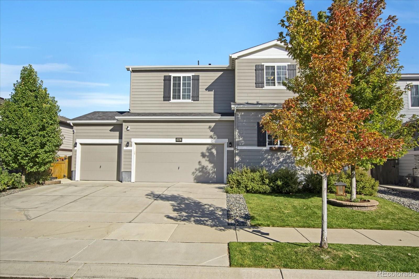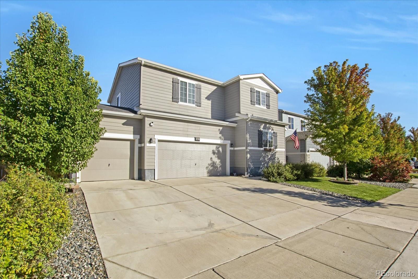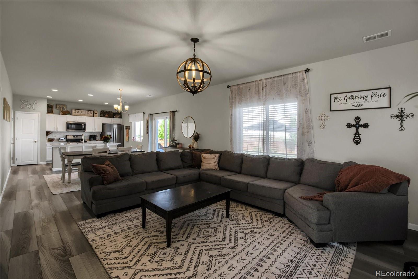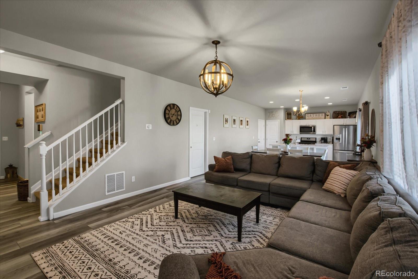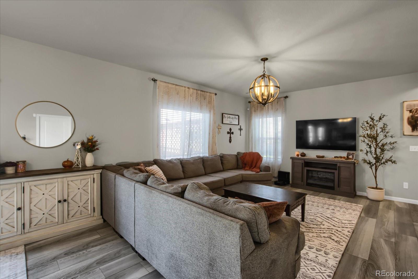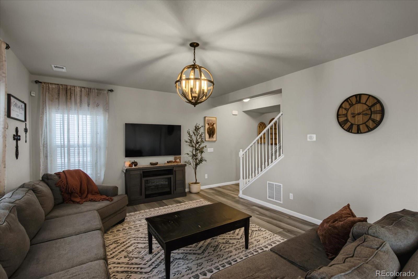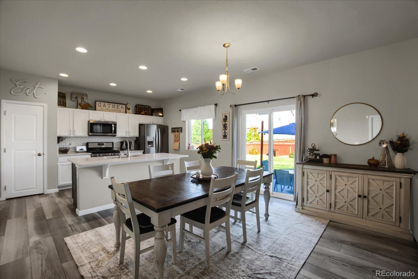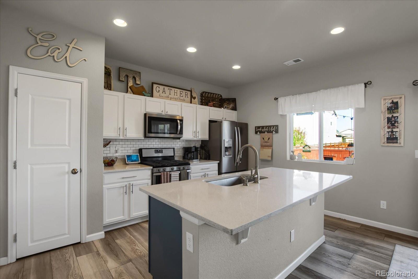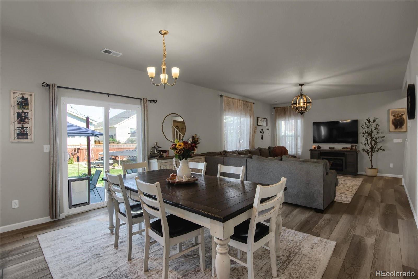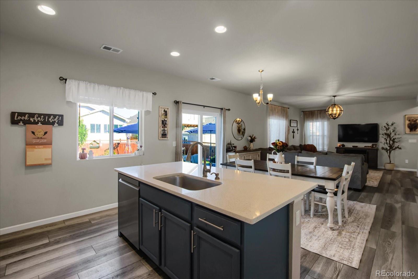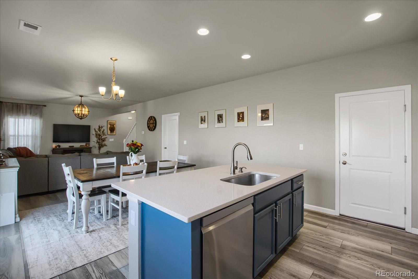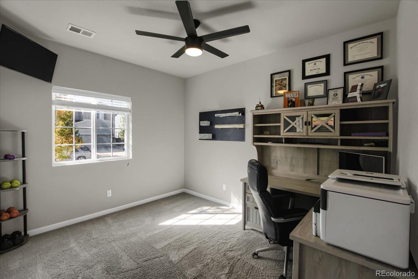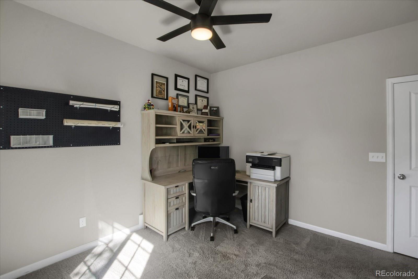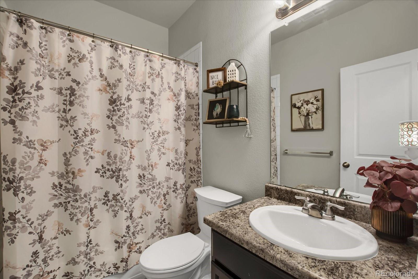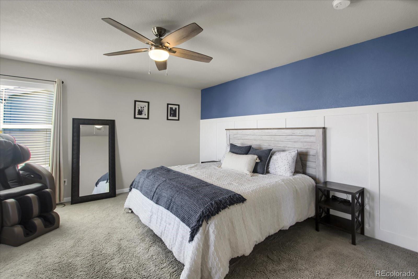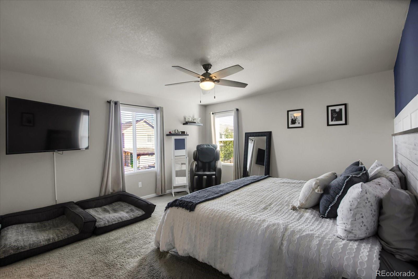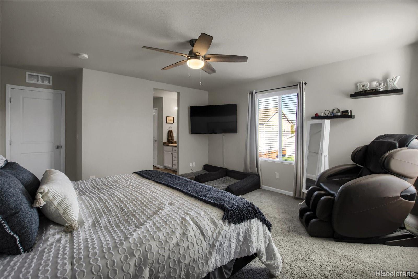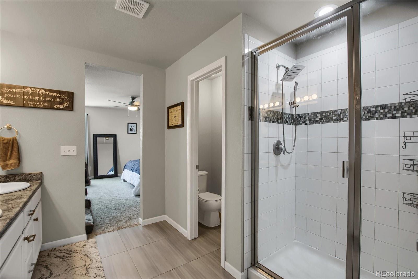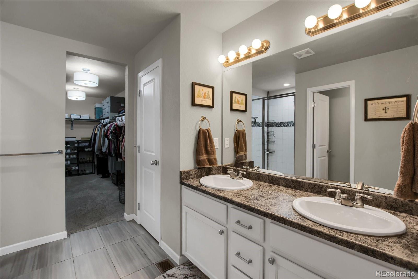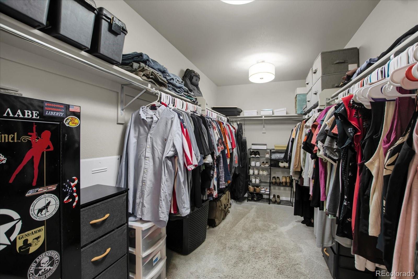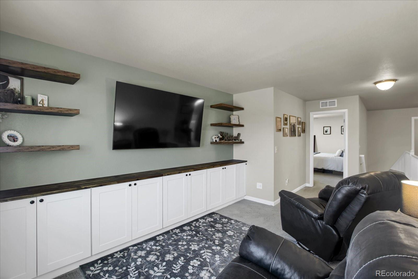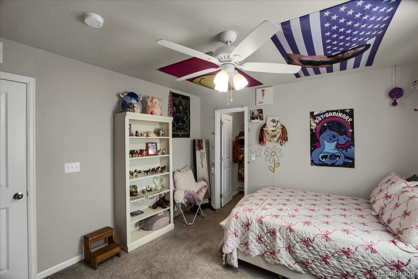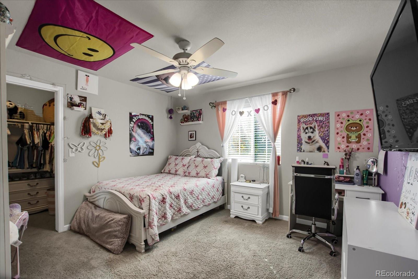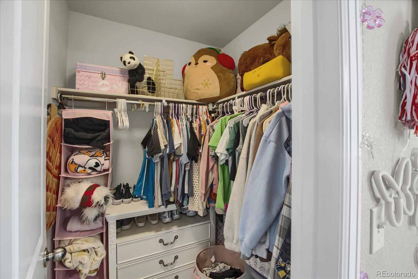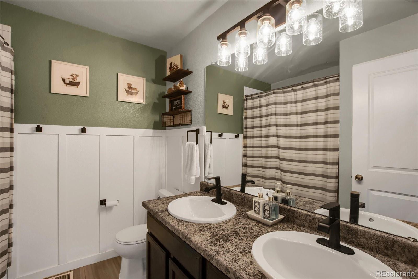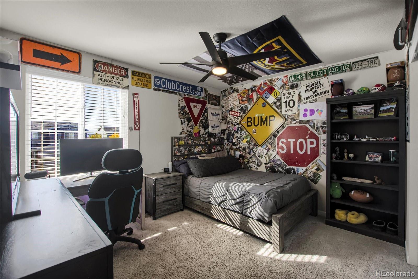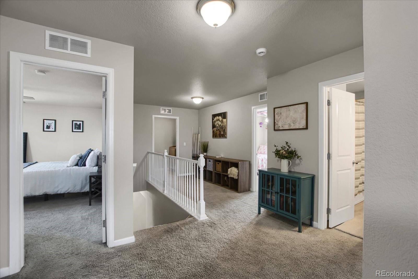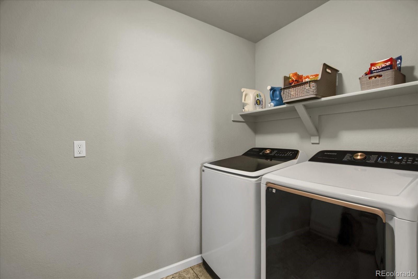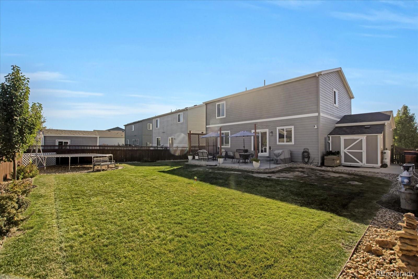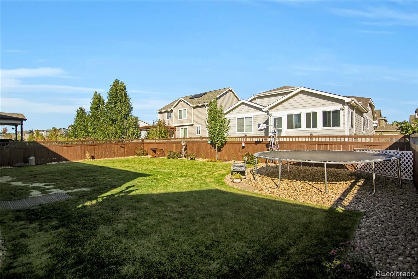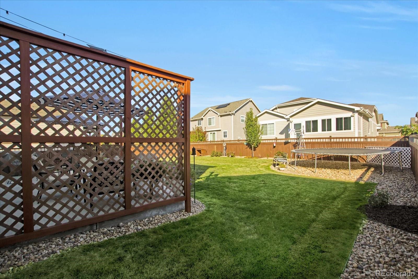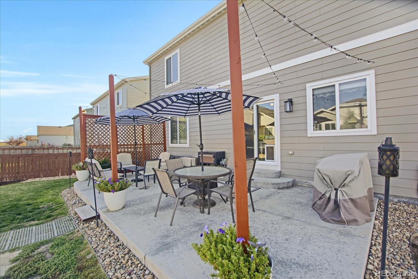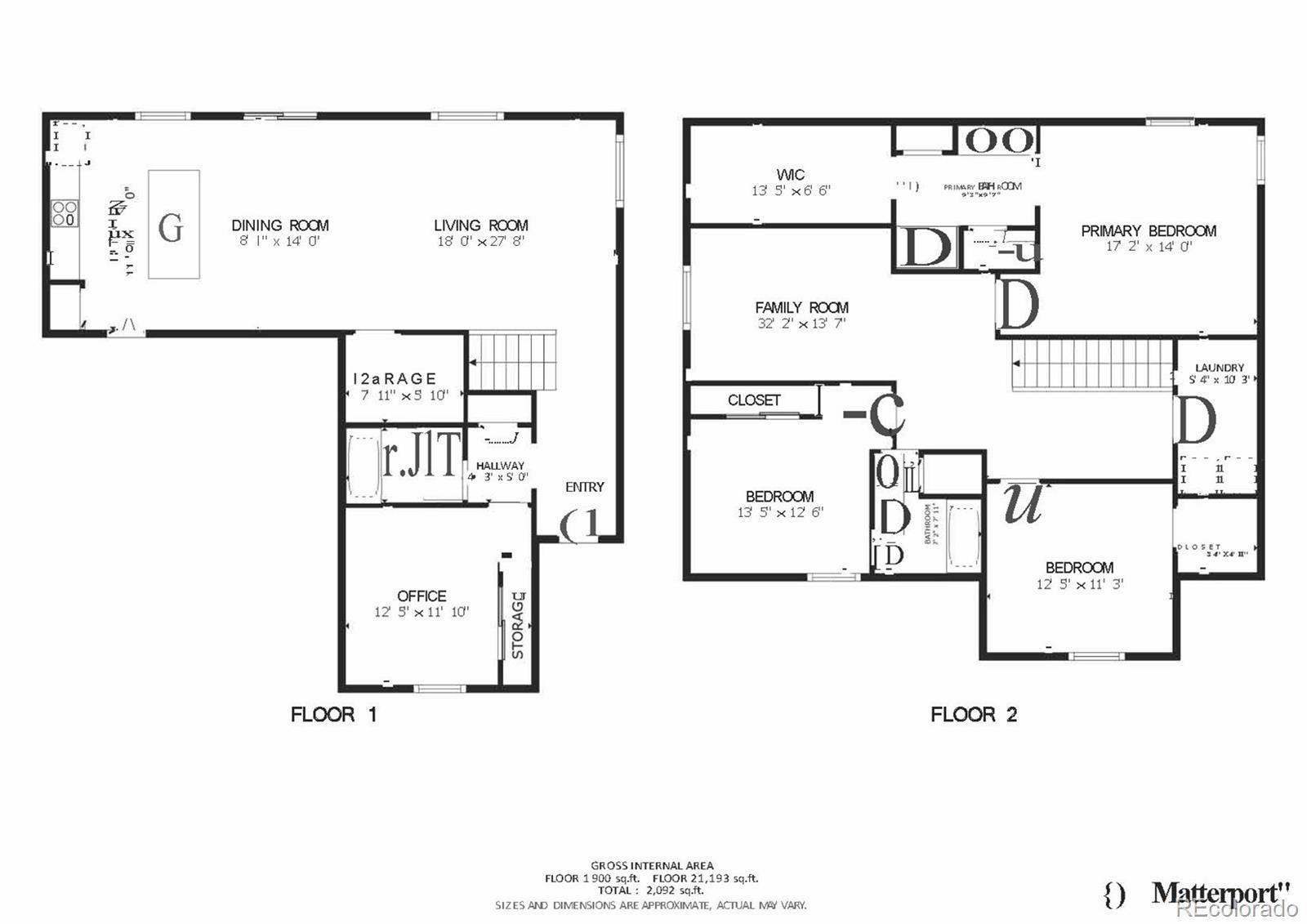Find us on...
Dashboard
- 4 Beds
- 3 Baths
- 2,341 Sqft
- .15 Acres
New Search X
6045 Sandstone Circle
Welcome home to this beautiful and tastefully appointed home in ever-popular Wyndham Hill. The open floor plan allows convenience for everyday casual living as well as boastful entertaining. Beautiful white cabinets, quartz countertops, a tile backsplash and stainless steel appliances create a stylish, tasteful and functional kitchen with a massive island at the heart of it all. Modern lighting can be found throughout this like-new home. One bedroom and a full bathroom are conveniently located downstairs. The primary bedroom--including an en suite bathroom, 2 additional bedrooms an another full bath and the laundry room are all located upstairs. Completing the upstairs is the loft which can flex as an alternate living area, a gym, an office or just an area to relax. Built in shelving lines one wall of the loft. Curb appeal galore--the charming yard is fully fenced and comes with sprinklers in front and back. New roof in 2024. Convenient location, just minutes from I-25 for a quick commute to Denver, Boulder or Fort Collins. Just 5 minutes from the flavorful downtown of Erie. The neighborhood has a community pool, clubhouse, parks, playgrounds and trails. You are going to love living here!
Listing Office: RE/MAX Professionals 
Essential Information
- MLS® #2034169
- Price$549,000
- Bedrooms4
- Bathrooms3.00
- Full Baths3
- Square Footage2,341
- Acres0.15
- Year Built2018
- TypeResidential
- Sub-TypeSingle Family Residence
- StyleContemporary
- StatusActive
Community Information
- Address6045 Sandstone Circle
- SubdivisionWyndham Hill
- CityFrederick
- CountyWeld
- StateCO
- Zip Code80516
Amenities
- Parking Spaces3
- # of Garages3
- ViewMountain(s)
Amenities
Clubhouse, Park, Playground, Pool
Utilities
Electricity Available, Electricity Connected, Natural Gas Available, Natural Gas Connected
Interior
- HeatingForced Air, Natural Gas
- CoolingCentral Air
- StoriesTwo
Interior Features
Ceiling Fan(s), Eat-in Kitchen, Five Piece Bath, Kitchen Island, Marble Counters, Open Floorplan, Smoke Free, Walk-In Closet(s)
Appliances
Cooktop, Dishwasher, Disposal, Gas Water Heater, Microwave, Oven, Refrigerator, Sump Pump
Exterior
- Exterior FeaturesPrivate Yard, Rain Gutters
- RoofShingle
Lot Description
Irrigated, Landscaped, Sprinklers In Front, Sprinklers In Rear
Windows
Window Coverings, Window Treatments
School Information
- DistrictSt. Vrain Valley RE-1J
- ElementaryLegacy
- MiddleErie
- HighErie
Additional Information
- Date ListedOctober 4th, 2025
- ZoningResidential
Listing Details
 RE/MAX Professionals
RE/MAX Professionals
 Terms and Conditions: The content relating to real estate for sale in this Web site comes in part from the Internet Data eXchange ("IDX") program of METROLIST, INC., DBA RECOLORADO® Real estate listings held by brokers other than RE/MAX Professionals are marked with the IDX Logo. This information is being provided for the consumers personal, non-commercial use and may not be used for any other purpose. All information subject to change and should be independently verified.
Terms and Conditions: The content relating to real estate for sale in this Web site comes in part from the Internet Data eXchange ("IDX") program of METROLIST, INC., DBA RECOLORADO® Real estate listings held by brokers other than RE/MAX Professionals are marked with the IDX Logo. This information is being provided for the consumers personal, non-commercial use and may not be used for any other purpose. All information subject to change and should be independently verified.
Copyright 2026 METROLIST, INC., DBA RECOLORADO® -- All Rights Reserved 6455 S. Yosemite St., Suite 500 Greenwood Village, CO 80111 USA
Listing information last updated on January 28th, 2026 at 1:19pm MST.

