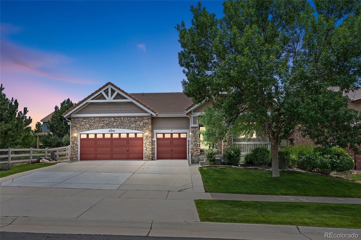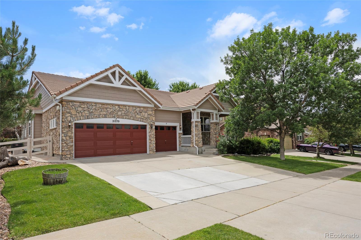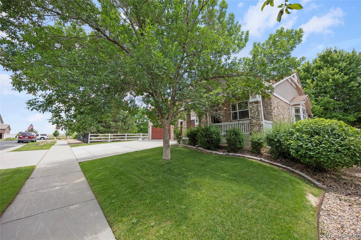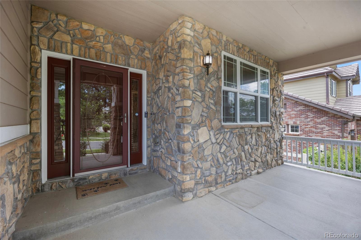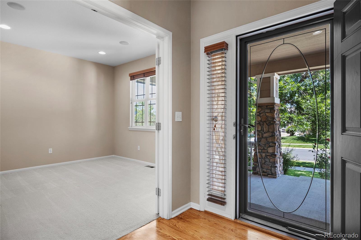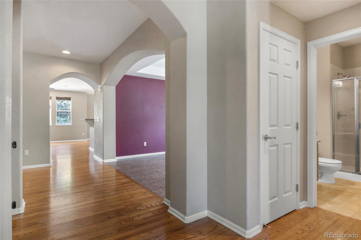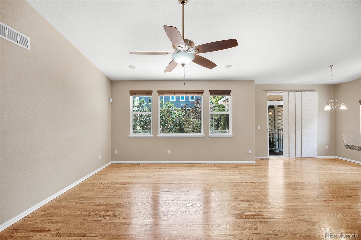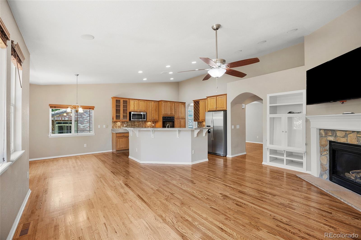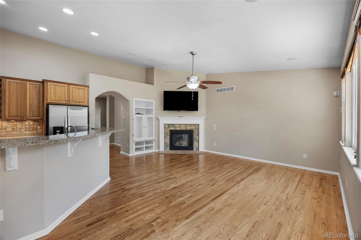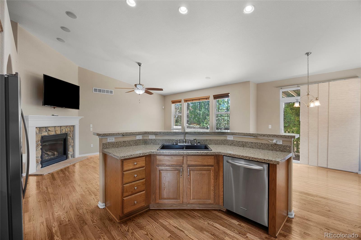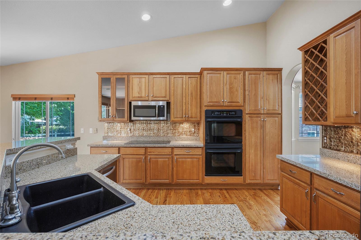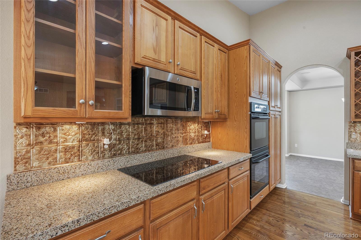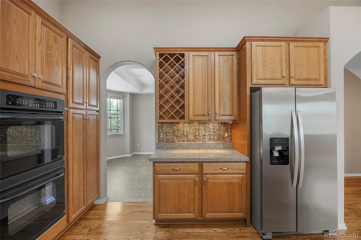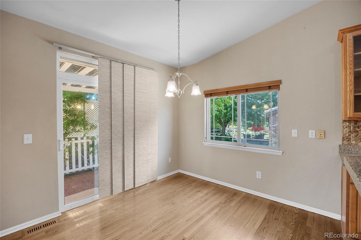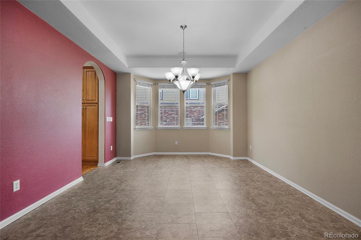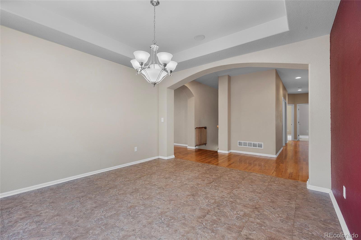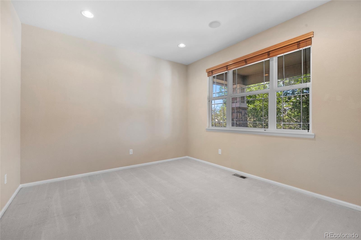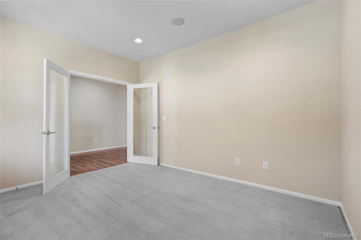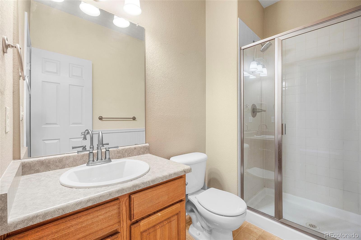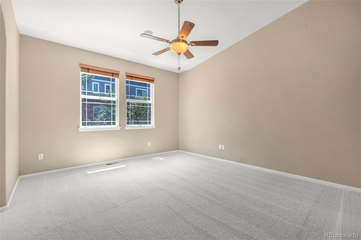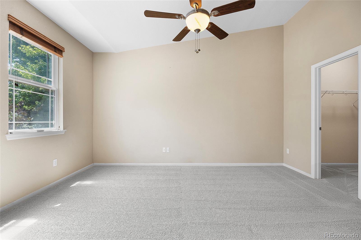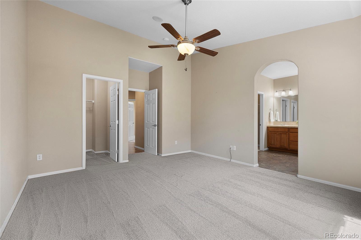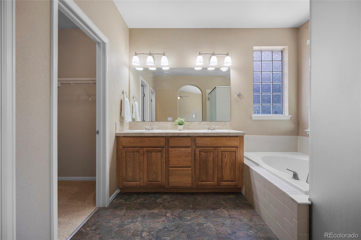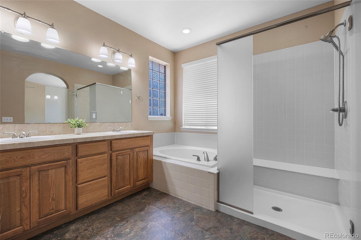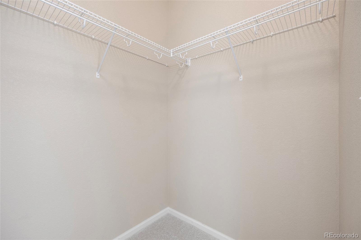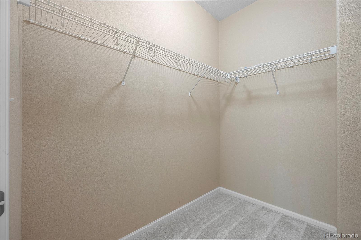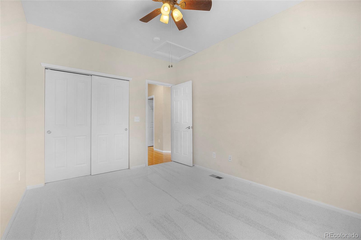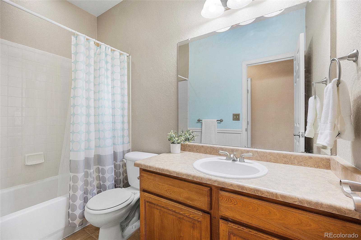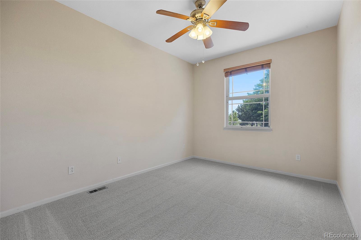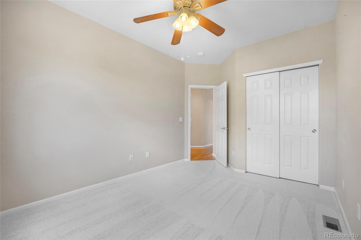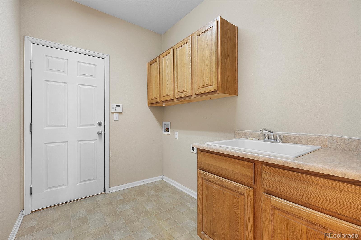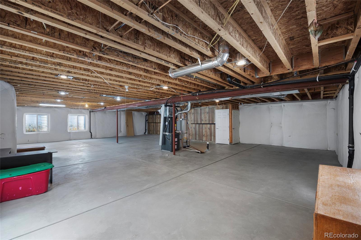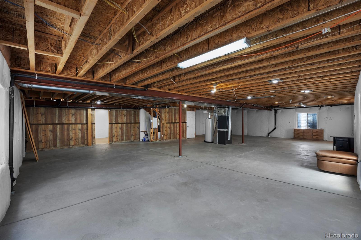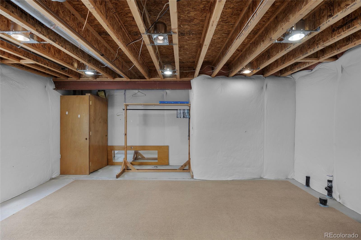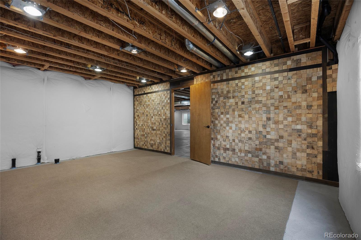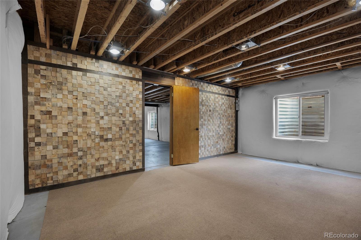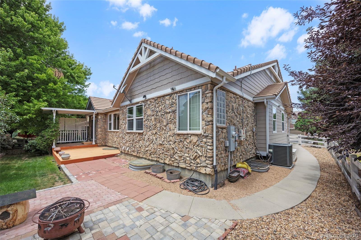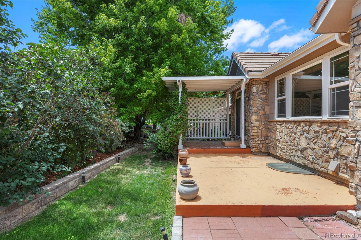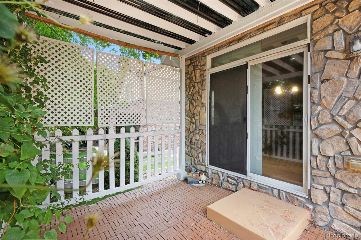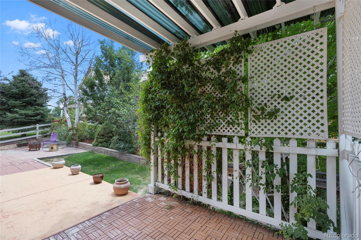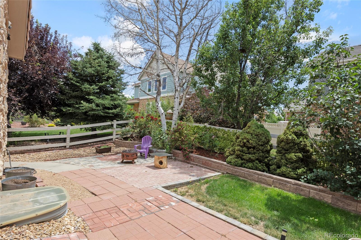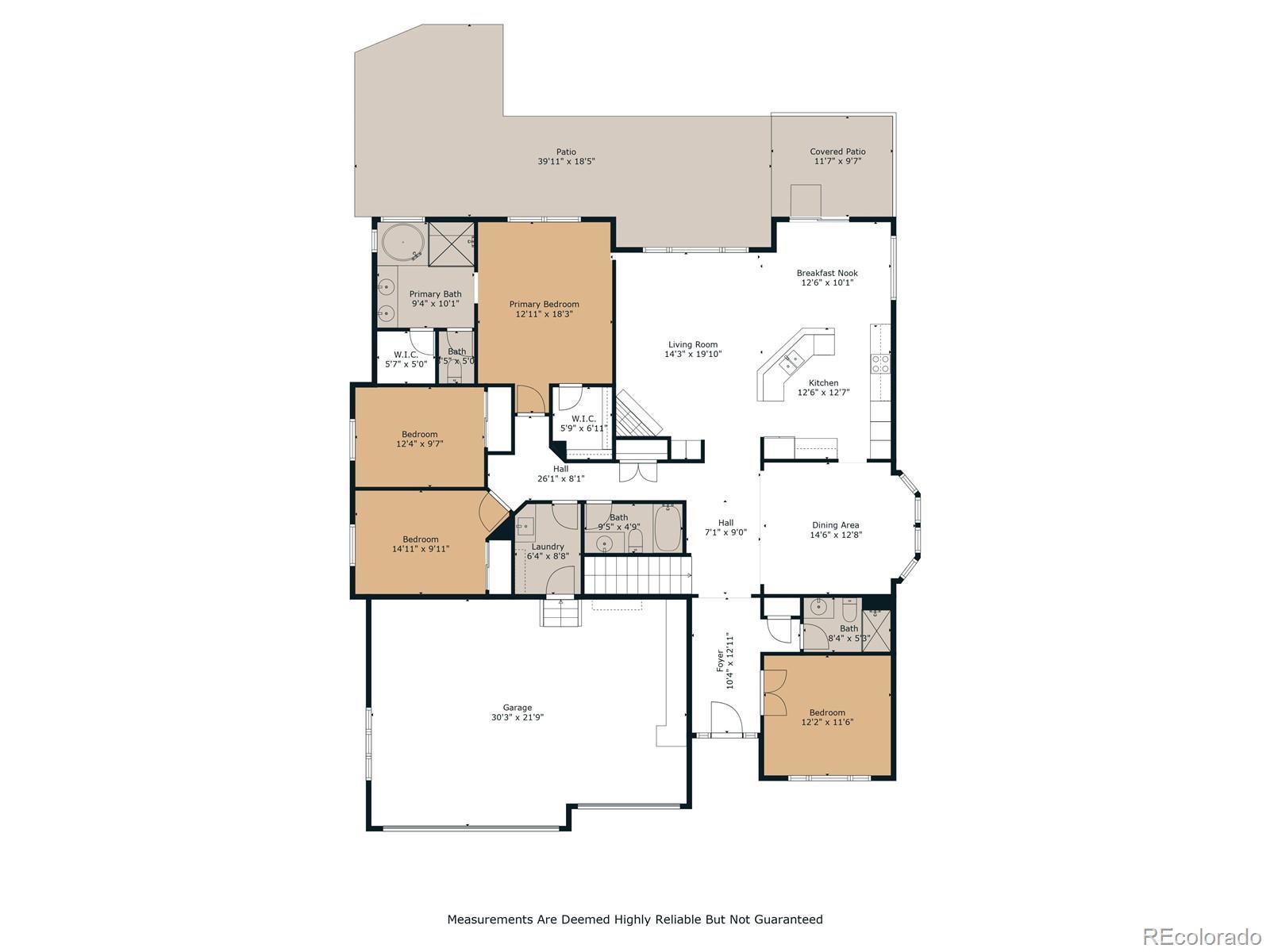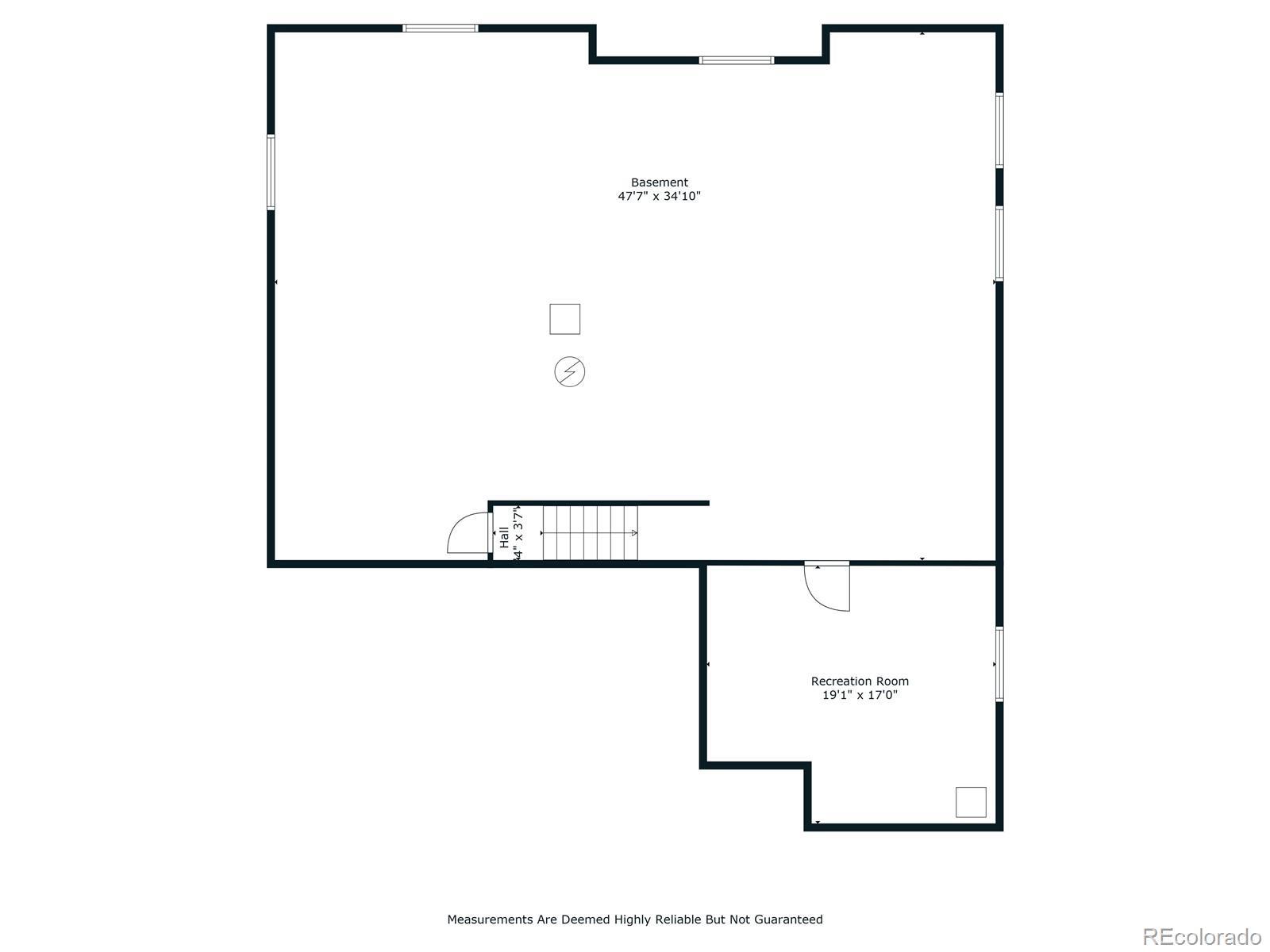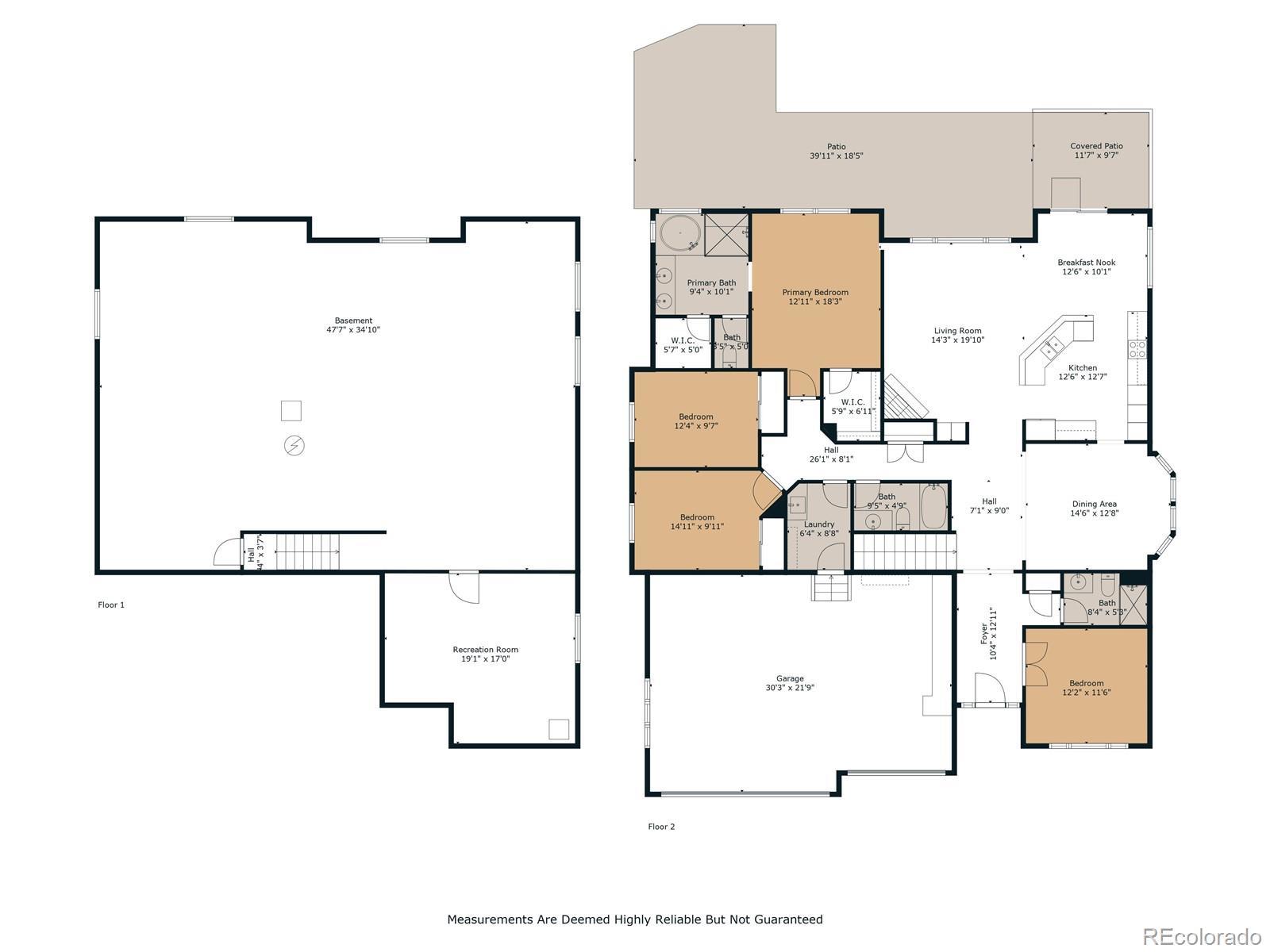Find us on...
Dashboard
- 3 Beds
- 3 Baths
- 2,164 Sqft
- .18 Acres
New Search X
21270 E Eldorado Drive
Welcome to this exceptional Richmond America built ranch-style home, perfectly situated in the highly sought-after Conservatory Community. This 3 bedrooms, 3 bathrooms, has a wealth of luxurious features, and provides an ideal blend of comfort, convenience, and sophisticated design. As you enter, you’ll be welcomed by a private office, thoughtfully positioned to provide a peaceful space for working from home or focusing on personal projects. The open-concept design flows seamlessly from the office into the heart of the home, where the eat-in kitchen and spacious living room create an inviting... more »
Listing Office: Coldwell Banker Realty 24 
Essential Information
- MLS® #2034357
- Price$659,000
- Bedrooms3
- Bathrooms3.00
- Full Baths2
- Square Footage2,164
- Acres0.18
- Year Built2005
- TypeResidential
- Sub-TypeSingle Family Residence
- StatusActive
Community Information
- Address21270 E Eldorado Drive
- SubdivisionThe Conservatory
- CityAurora
- CountyArapahoe
- StateCO
- Zip Code80013
Amenities
- Parking Spaces3
- ParkingConcrete
- # of Garages3
Amenities
Clubhouse, Park, Playground, Pool
Utilities
Electricity Connected, Natural Gas Connected
Interior
- HeatingForced Air
- CoolingCentral Air
- FireplaceYes
- # of Fireplaces1
- FireplacesGas Log, Living Room
- StoriesOne
Interior Features
Breakfast Bar, Ceiling Fan(s), Eat-in Kitchen, Five Piece Bath, Granite Counters, Kitchen Island, Open Floorplan, Pantry
Appliances
Cooktop, Dishwasher, Disposal, Double Oven, Microwave, Refrigerator
Exterior
- Exterior FeaturesFire Pit, Private Yard
- WindowsDouble Pane Windows
- RoofShake
- FoundationConcrete Perimeter
Lot Description
Level, Sprinklers In Front, Sprinklers In Rear
School Information
- DistrictAdams-Arapahoe 28J
- ElementaryAurora Frontier K-8
- MiddleAurora Frontier K-8
- HighVista Peak
Additional Information
- Date ListedApril 1st, 2025
Listing Details
 Coldwell Banker Realty 24
Coldwell Banker Realty 24
 Terms and Conditions: The content relating to real estate for sale in this Web site comes in part from the Internet Data eXchange ("IDX") program of METROLIST, INC., DBA RECOLORADO® Real estate listings held by brokers other than RE/MAX Professionals are marked with the IDX Logo. This information is being provided for the consumers personal, non-commercial use and may not be used for any other purpose. All information subject to change and should be independently verified.
Terms and Conditions: The content relating to real estate for sale in this Web site comes in part from the Internet Data eXchange ("IDX") program of METROLIST, INC., DBA RECOLORADO® Real estate listings held by brokers other than RE/MAX Professionals are marked with the IDX Logo. This information is being provided for the consumers personal, non-commercial use and may not be used for any other purpose. All information subject to change and should be independently verified.
Copyright 2025 METROLIST, INC., DBA RECOLORADO® -- All Rights Reserved 6455 S. Yosemite St., Suite 500 Greenwood Village, CO 80111 USA
Listing information last updated on July 11th, 2025 at 2:18am MDT.

