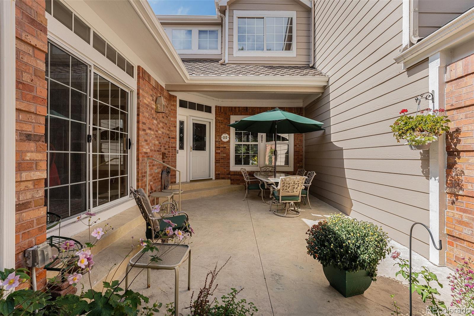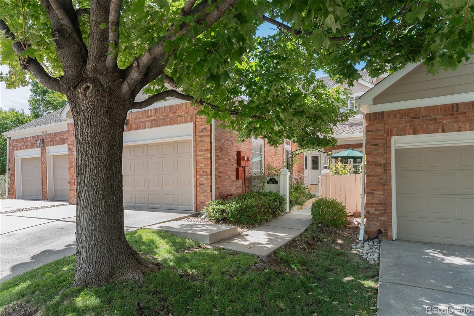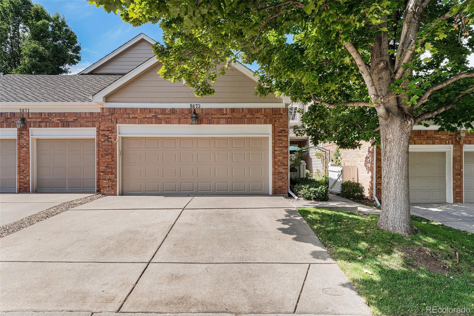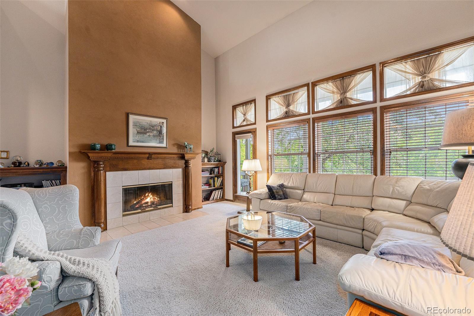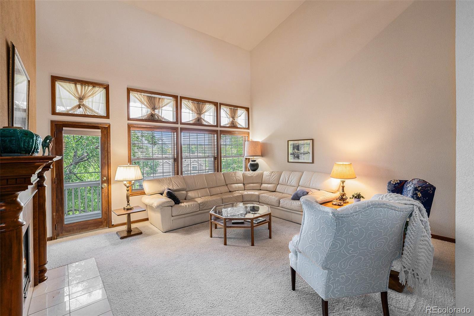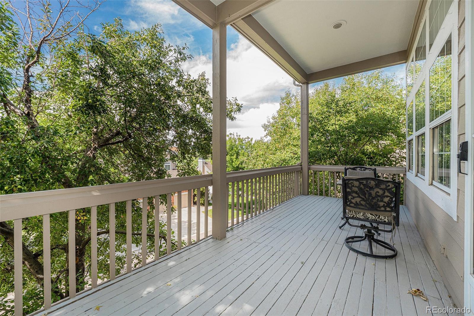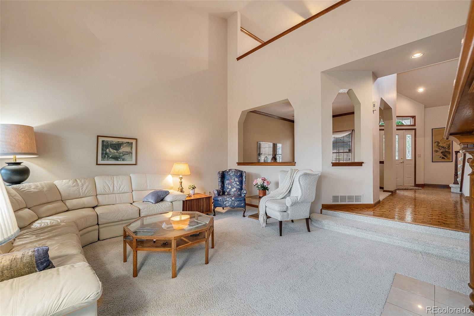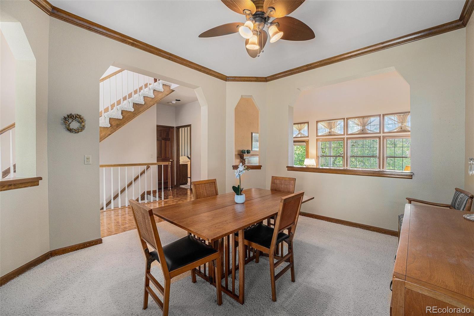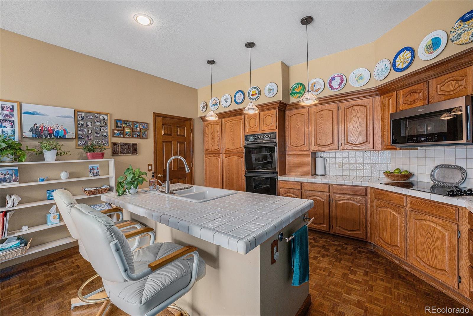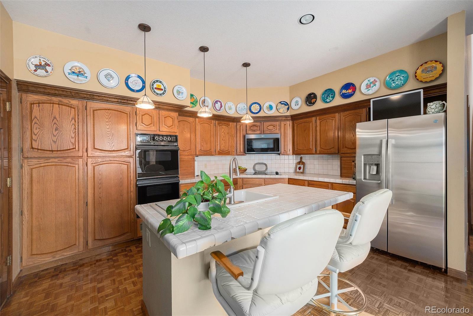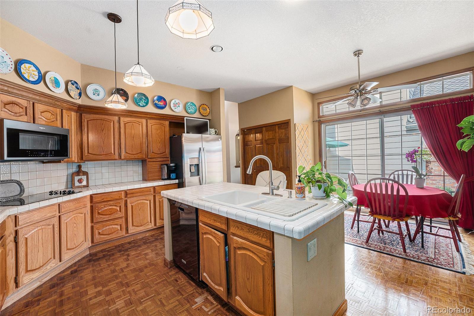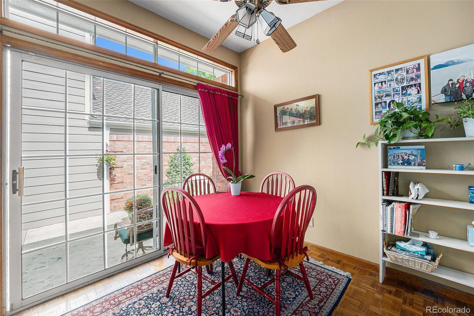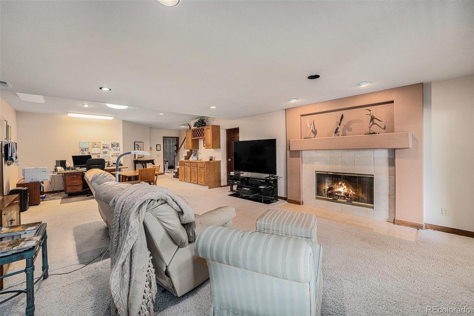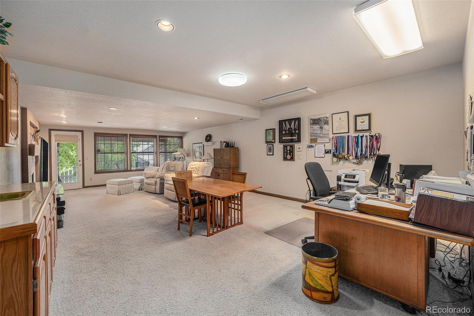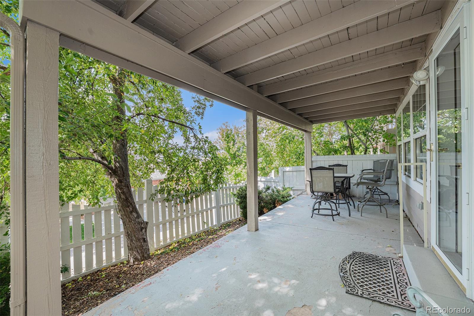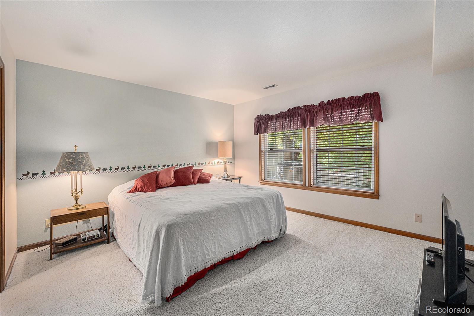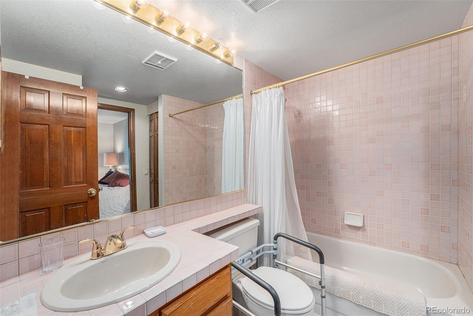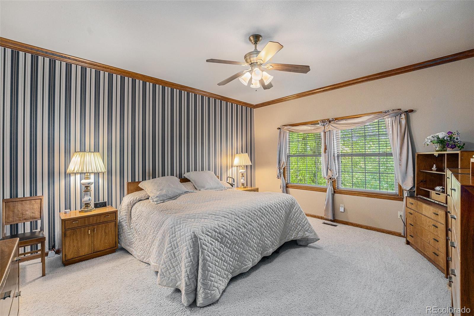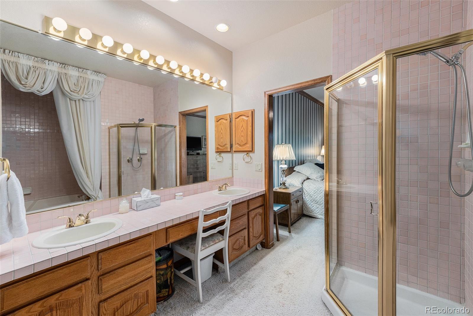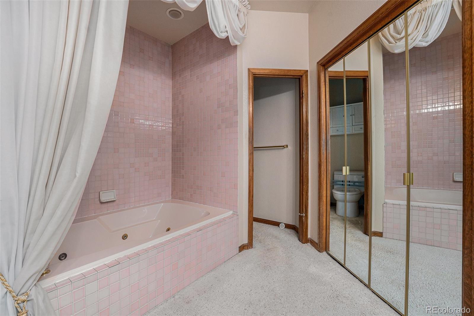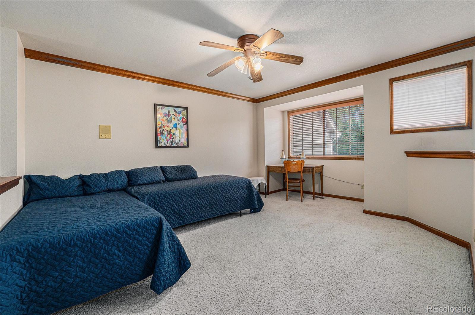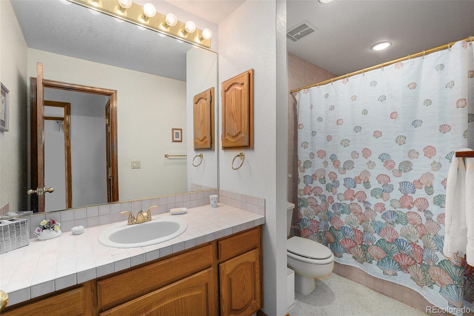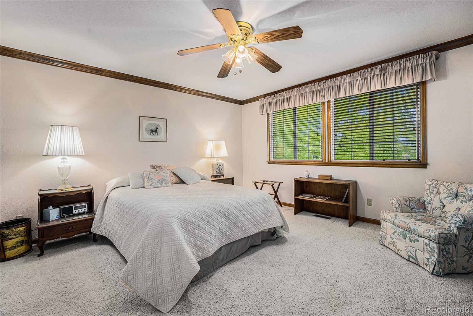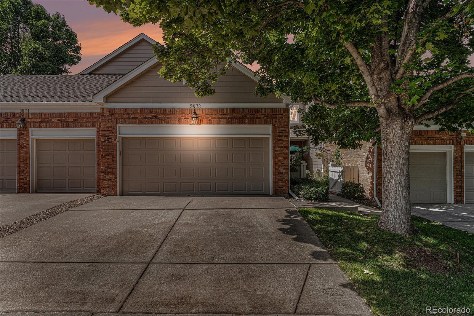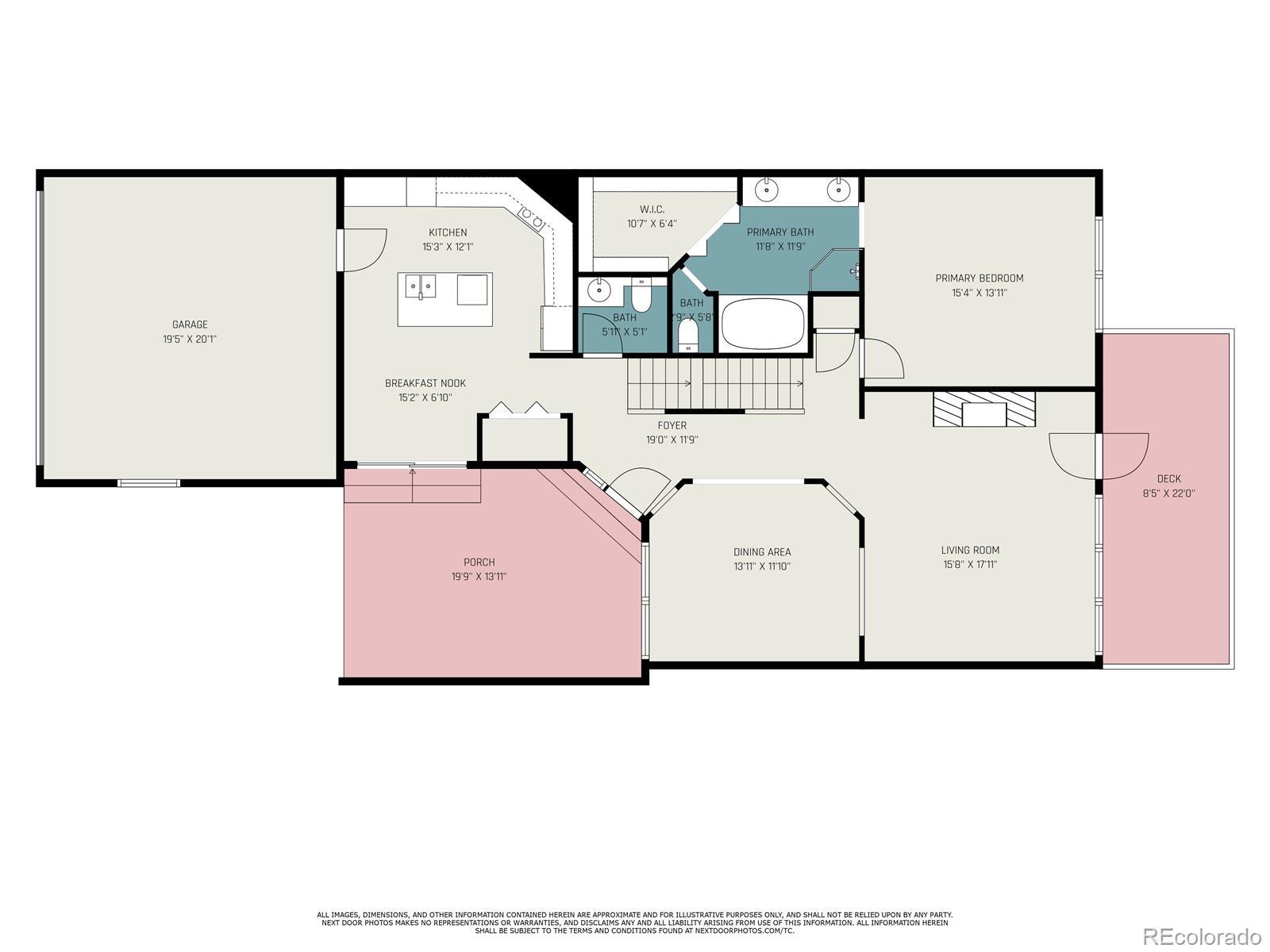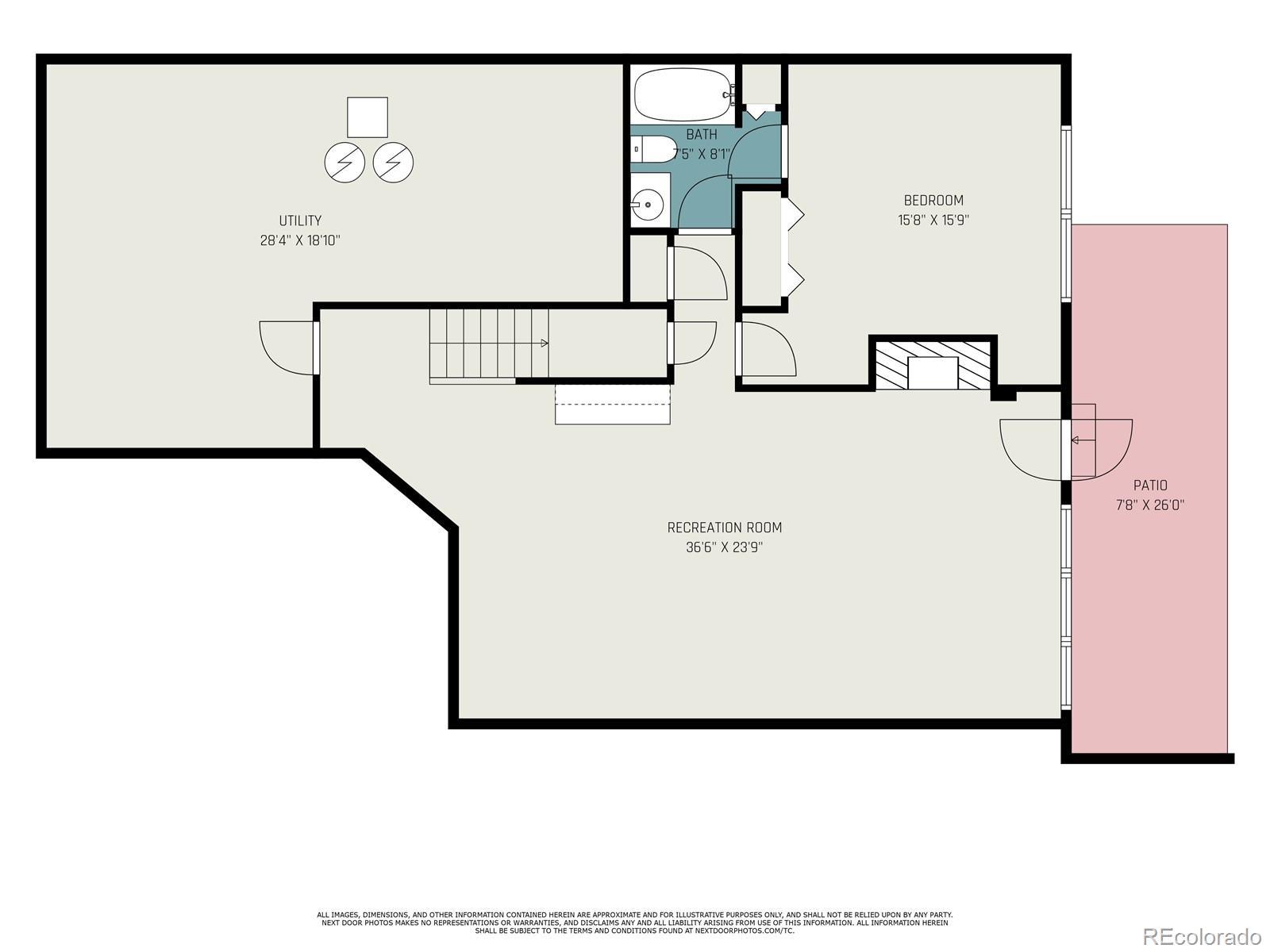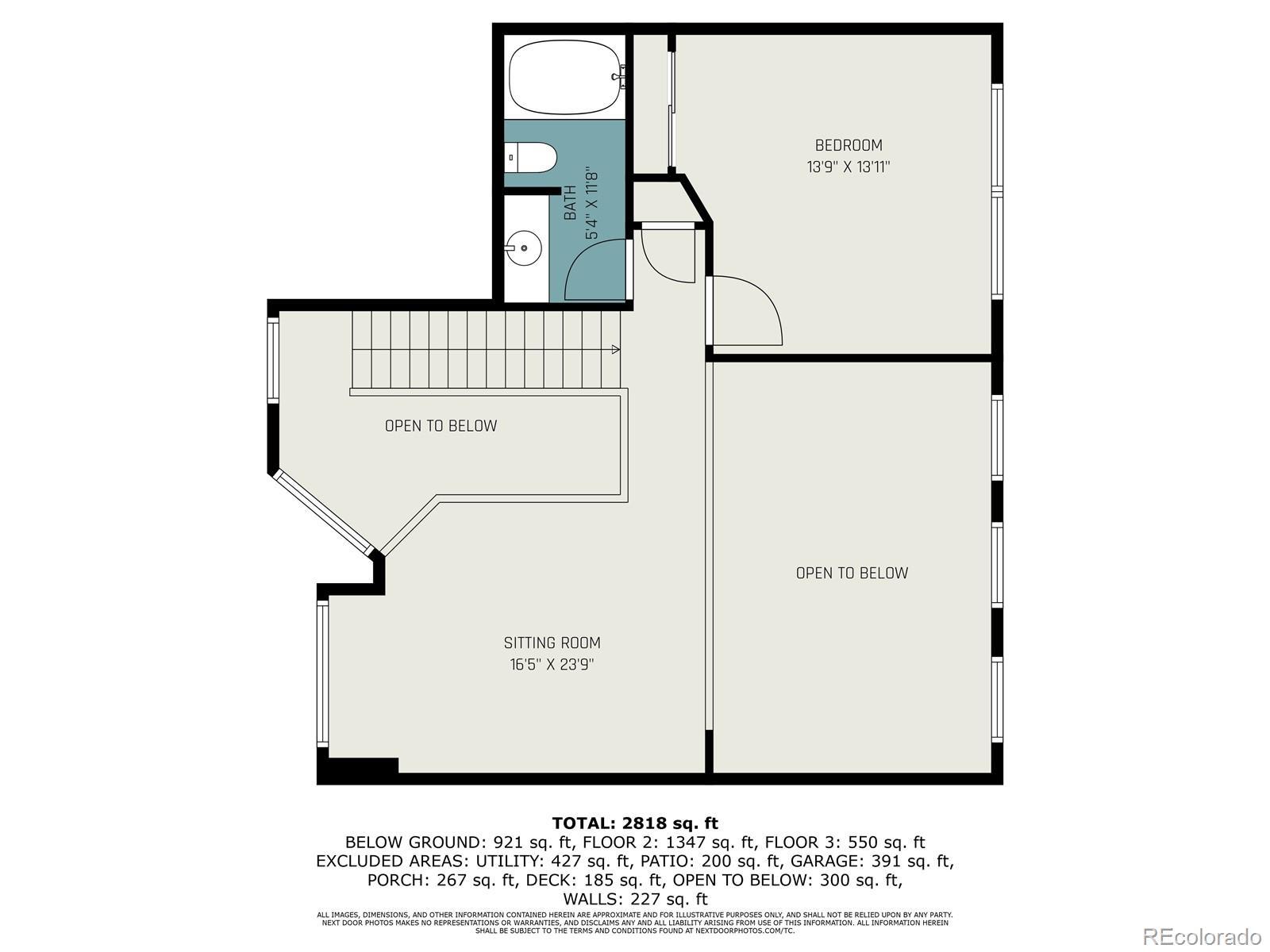Find us on...
Dashboard
- 3 Beds
- 4 Baths
- 3,061 Sqft
- .09 Acres
New Search X
9873 Greensview Circle
Incredible Opportunity in the Lone Tree! 3 Bedrooms! 4 Baths! 2-Car Garage with 220V EV Charging Station! Solar System! Main Floor Primary Suite! Full Finished Walk-out Basement! Great Outdoor Living Areas! Partial Mountain & Golf Course Views! HOA Fees Only $275/Month - WOW!!! Unbeatable Location Close to Everything! Minutes from Park Meadows, SkyRidge Medical Center, Light Rail, Golf, Shopping & Restaurants! Easy Access to I-25/C-470! Light, Bright & Open Floor Plan! Soaring Ceilings! Spacious Great Room! Wet Bar! Large Kitchen! Hardwood Floors! 2 Fireplaces! Central Vac! Main Floor Primary Suite! 5 Piece Bath! Walk-in Closet! 2 Additional Large Bedrooms! Loft! Covered Deck! Lower Patio! 2 Water Heaters! Newer 95% Efficient Furnace! Newer 5 Ton Air Conditioner! All Appliances Included! Great Neighborhood with Mature Trees! Priced Below Market! Make this Home Your Own!
Listing Office: RE/MAX Professionals 
Essential Information
- MLS® #2038845
- Price$690,000
- Bedrooms3
- Bathrooms4.00
- Full Baths3
- Half Baths1
- Square Footage3,061
- Acres0.09
- Year Built1987
- TypeResidential
- Sub-TypeTownhouse
- StyleMountain Contemporary
- StatusActive
Community Information
- Address9873 Greensview Circle
- CityLone Tree
- CountyDouglas
- StateCO
- Zip Code80124
Subdivision
Muirfield - Fairways at Lone Tree
Amenities
- Parking Spaces12
- # of Garages2
- ViewGolf Course, Mountain(s)
Utilities
Electricity Connected, Natural Gas Connected, Phone Available
Parking
220 Volts, Concrete, Dry Walled, Electric Vehicle Charging Station(s), Lighted, Oversized
Interior
- HeatingForced Air, Natural Gas
- CoolingCentral Air
- FireplaceYes
- StoriesTwo
Interior Features
Breakfast Bar, Built-in Features, Ceiling Fan(s), Central Vacuum, Eat-in Kitchen, Entrance Foyer, Five Piece Bath, High Ceilings, High Speed Internet, In-Law Floorplan, Kitchen Island, Open Floorplan, Primary Suite, Smoke Free, Vaulted Ceiling(s), Walk-In Closet(s), Wet Bar
Appliances
Cooktop, Dishwasher, Disposal, Double Oven, Dryer, Gas Water Heater, Microwave, Oven, Refrigerator, Washer
Fireplaces
Basement, Gas, Gas Log, Great Room
Exterior
- RoofComposition
- FoundationSlab
Exterior Features
Balcony, Garden, Rain Gutters
Lot Description
Landscaped, Master Planned, Near Public Transit
Windows
Double Pane Windows, Window Coverings, Window Treatments
School Information
- DistrictDouglas RE-1
- ElementaryAcres Green
- MiddleCresthill
- HighHighlands Ranch
Additional Information
- Date ListedSeptember 17th, 2025
Listing Details
 RE/MAX Professionals
RE/MAX Professionals
 Terms and Conditions: The content relating to real estate for sale in this Web site comes in part from the Internet Data eXchange ("IDX") program of METROLIST, INC., DBA RECOLORADO® Real estate listings held by brokers other than RE/MAX Professionals are marked with the IDX Logo. This information is being provided for the consumers personal, non-commercial use and may not be used for any other purpose. All information subject to change and should be independently verified.
Terms and Conditions: The content relating to real estate for sale in this Web site comes in part from the Internet Data eXchange ("IDX") program of METROLIST, INC., DBA RECOLORADO® Real estate listings held by brokers other than RE/MAX Professionals are marked with the IDX Logo. This information is being provided for the consumers personal, non-commercial use and may not be used for any other purpose. All information subject to change and should be independently verified.
Copyright 2026 METROLIST, INC., DBA RECOLORADO® -- All Rights Reserved 6455 S. Yosemite St., Suite 500 Greenwood Village, CO 80111 USA
Listing information last updated on February 11th, 2026 at 6:33am MST.

