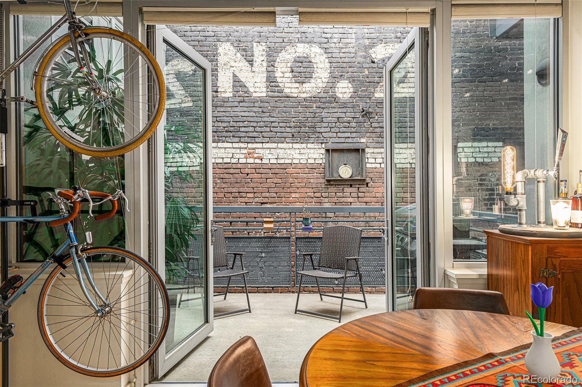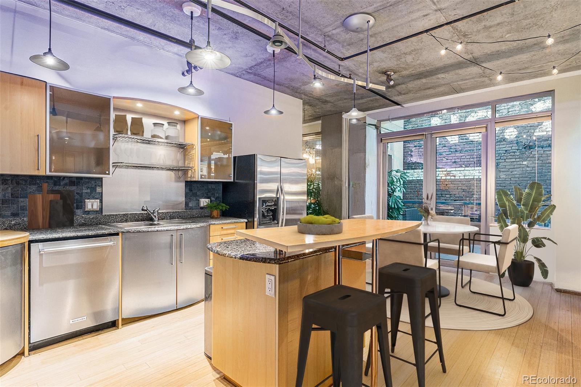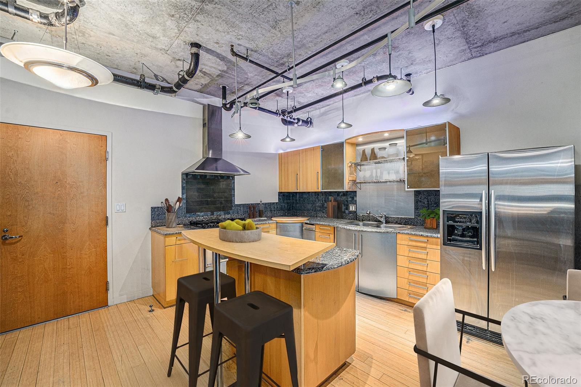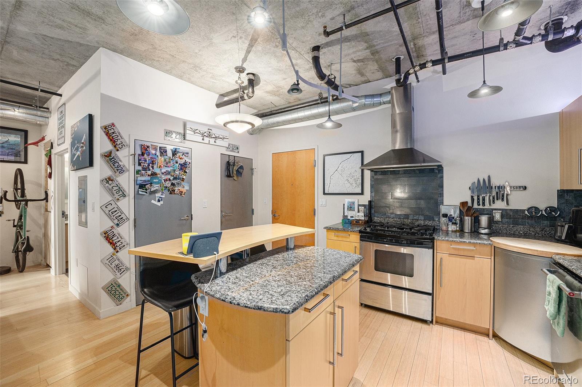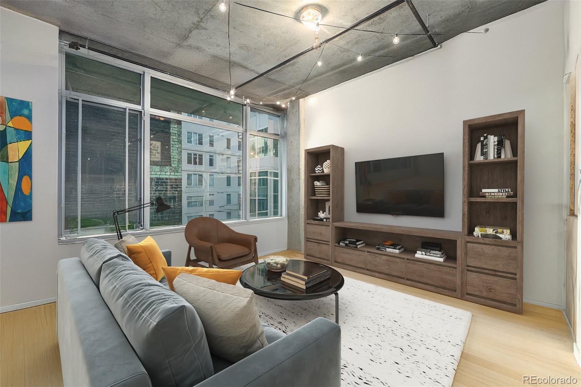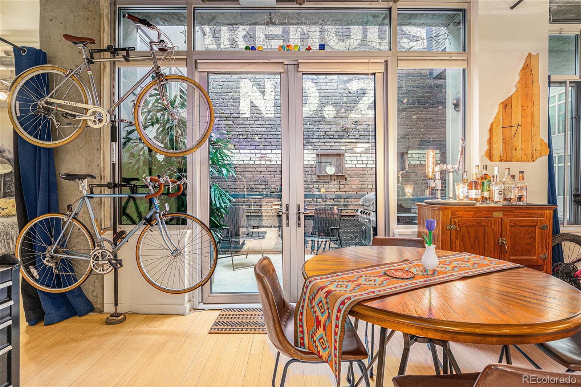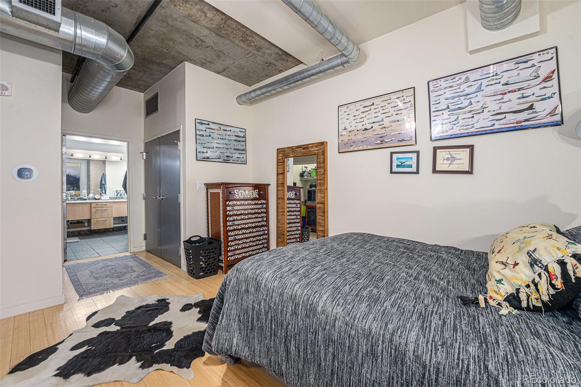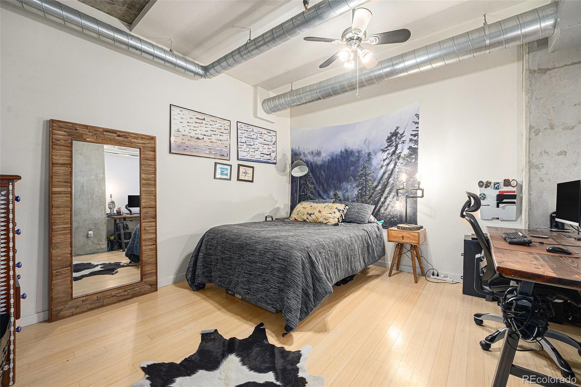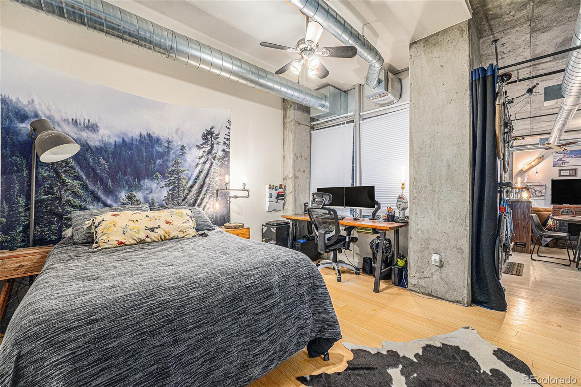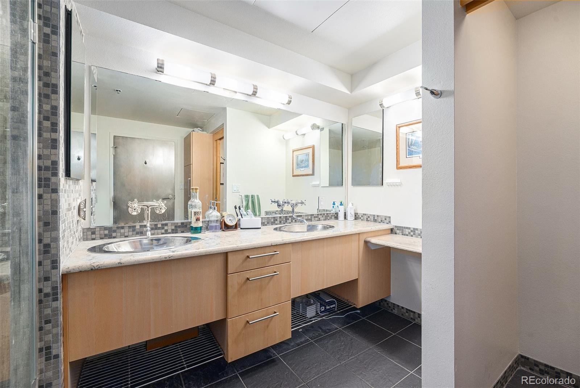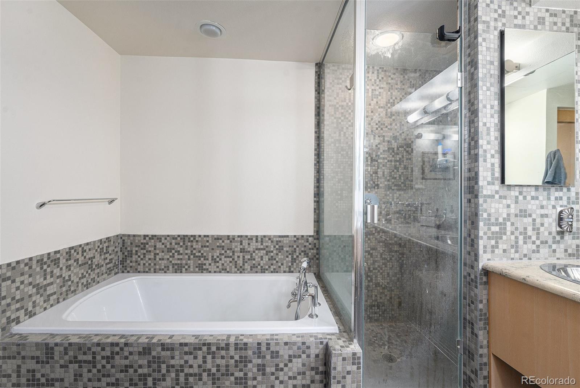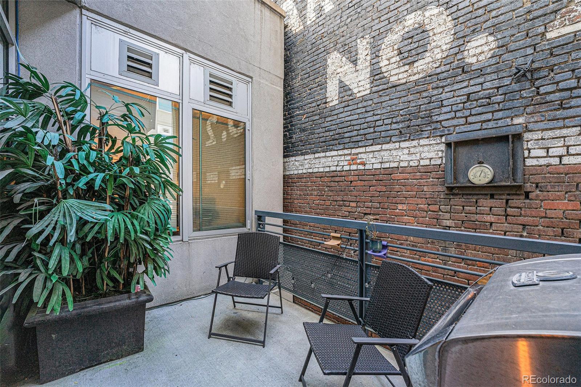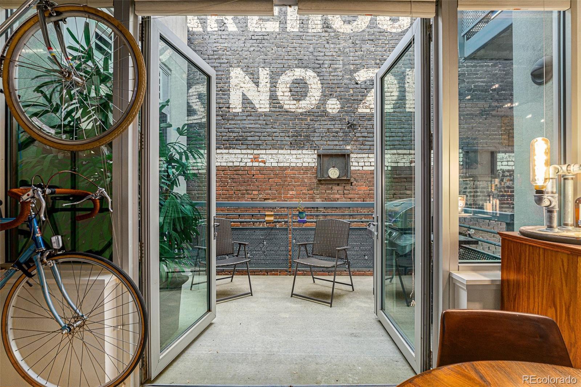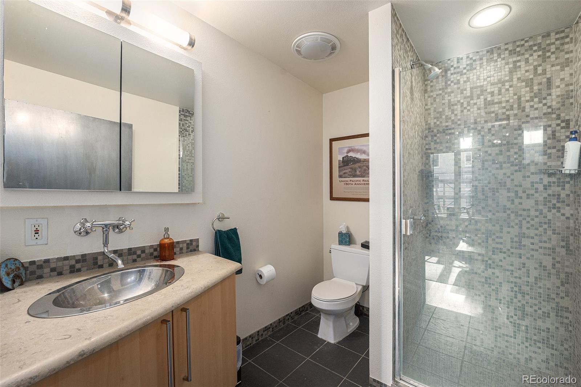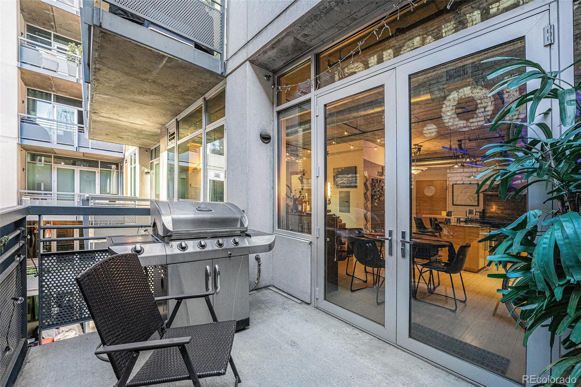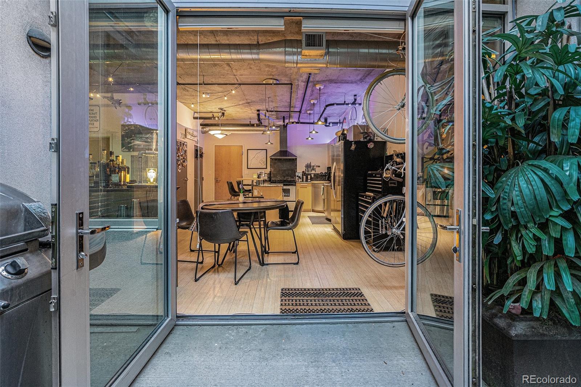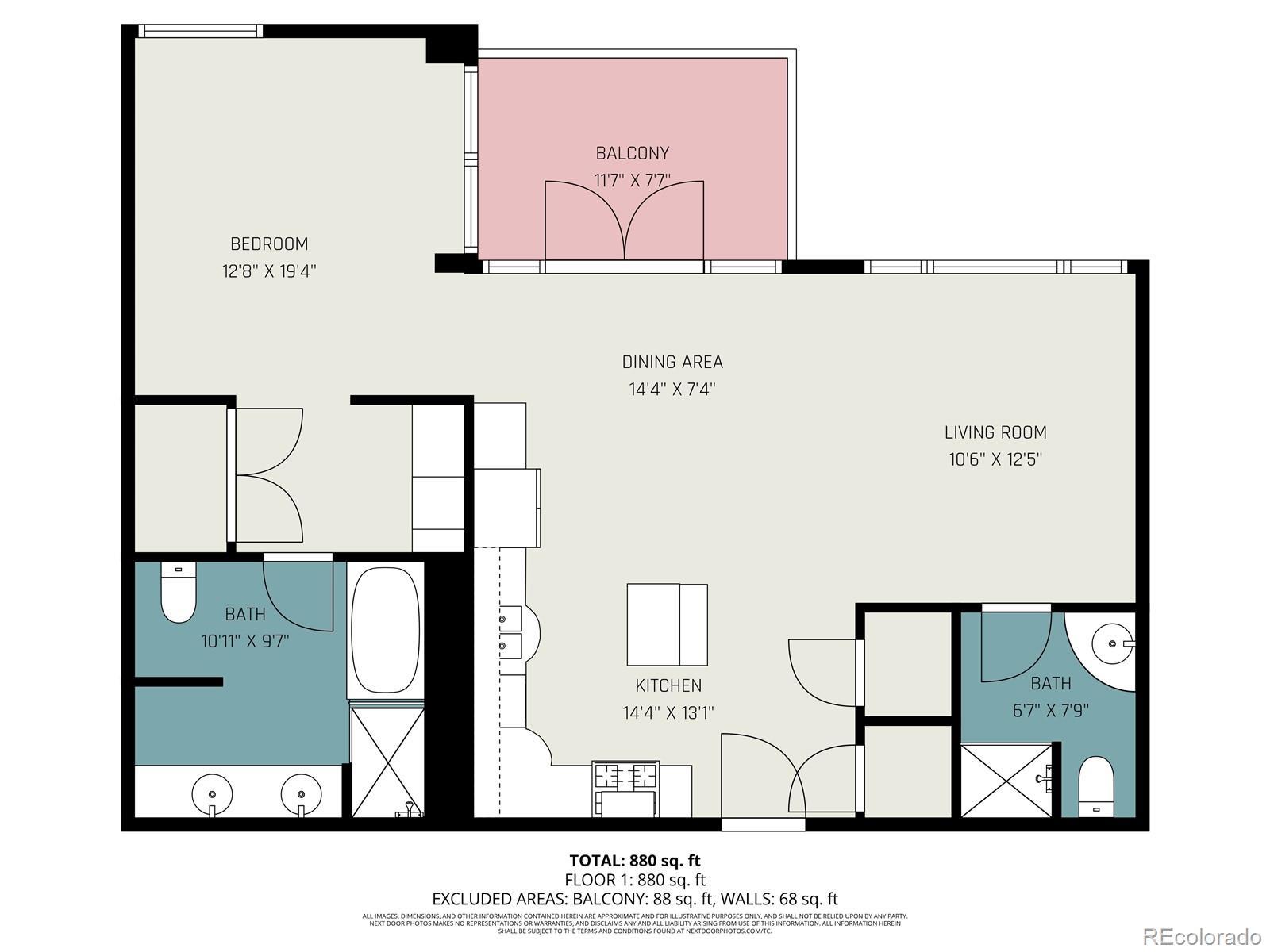Find us on...
Dashboard
- $393k Price
- 1 Bed
- 2 Baths
- 984 Sqft
New Search X
1401 Wewatta Street 413
Welcome to unit 413 at Waterside Lofts, where modern style meets the best of urban convenience in the heart of Denver’s vibrant Union Station neighborhood. The VIBE of the historic building enclosing the patio is one of a kind. This beautiful residence offers an open, loft-style floor plan with high ceilings and just the right amount of natural light illuminating the living area. The kitchen features granite countertops, stainless steel appliances, and a small island perfect for eating in or food preparation. The spacious living area flows seamlessly to a balcony tucked away for privacy— an ideal spot for morning coffee or enjoying a meal outdoors when the weather permits. The primary suite offers generous closet space and an en suite bath with modern fixtures. Two large closets in the bedroom allow for a ton of extra storage, plus in-unit laundry. Waterside Lofts is a premier building with top-tier amenities including 24-hour front desk concierge, fitness center, business lounge, and secure garage parking. Step outside to enjoy direct access to Cherry Creek Trail, and walk to Union Station, Whole Foods, Coors Field, and the city’s finest dining and nightlife. Experience refined downtown living — modern, convenient, and perfectly positioned to enjoy everything Denver has to offer.
Listing Office: Compass - Denver 
Essential Information
- MLS® #2043165
- Price$393,000
- Bedrooms1
- Bathrooms2.00
- Full Baths1
- Square Footage984
- Acres0.00
- Year Built2002
- TypeResidential
- Sub-TypeCondominium
- StyleLoft, Urban Contemporary
- StatusActive
Community Information
- Address1401 Wewatta Street 413
- SubdivisionLoDo
- CityDenver
- CountyDenver
- StateCO
- Zip Code80202
Amenities
- Parking Spaces1
- # of Garages1
Amenities
Bike Maintenance Area, Bike Storage, Business Center, Elevator(s), Fitness Center, Front Desk, On Site Management
Utilities
Electricity Connected, Natural Gas Connected
Parking
Concrete, Heated Garage, Lighted, Storage, Underground
Interior
- HeatingForced Air, Heat Pump
- CoolingCentral Air
- StoriesOne
Interior Features
Eat-in Kitchen, Granite Counters, High Ceilings, Kitchen Island, No Stairs, Open Floorplan
Appliances
Dishwasher, Disposal, Dryer, Oven, Range, Range Hood, Refrigerator, Washer
Exterior
- Exterior FeaturesBalcony, Elevator, Gas Valve
- WindowsDouble Pane Windows
- RoofMembrane
School Information
- DistrictDenver 1
- ElementaryGreenlee
- MiddleStrive Westwood
- HighWest Leadership
Additional Information
- Date ListedOctober 30th, 2025
- ZoningR-MU-30
Listing Details
 Compass - Denver
Compass - Denver
 Terms and Conditions: The content relating to real estate for sale in this Web site comes in part from the Internet Data eXchange ("IDX") program of METROLIST, INC., DBA RECOLORADO® Real estate listings held by brokers other than RE/MAX Professionals are marked with the IDX Logo. This information is being provided for the consumers personal, non-commercial use and may not be used for any other purpose. All information subject to change and should be independently verified.
Terms and Conditions: The content relating to real estate for sale in this Web site comes in part from the Internet Data eXchange ("IDX") program of METROLIST, INC., DBA RECOLORADO® Real estate listings held by brokers other than RE/MAX Professionals are marked with the IDX Logo. This information is being provided for the consumers personal, non-commercial use and may not be used for any other purpose. All information subject to change and should be independently verified.
Copyright 2026 METROLIST, INC., DBA RECOLORADO® -- All Rights Reserved 6455 S. Yosemite St., Suite 500 Greenwood Village, CO 80111 USA
Listing information last updated on January 1st, 2026 at 2:33pm MST.

