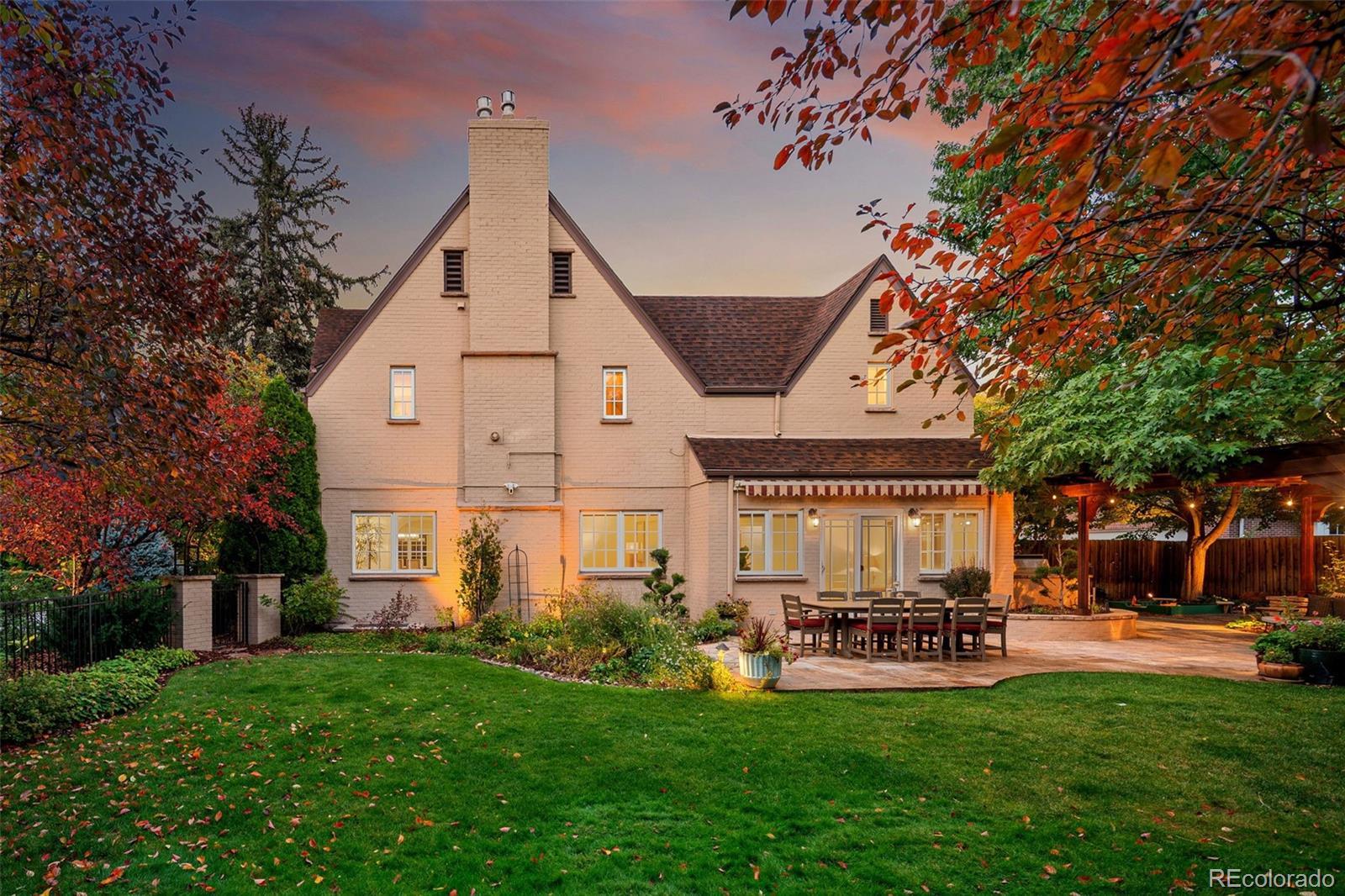Find us on...
Dashboard
- 5 Beds
- 4 Baths
- 4,237 Sqft
- .24 Acres
New Search X
162 Ash Street
Welcome to this timeless 1930 Hilltop Tudor, rich in architectural character and set on a beautiful tree-lined street just one block from Cranmer Park. Situated on a generous 10,300 square foot lot, this 4,000+ sq. ft. home offers 5 bedrooms and 4 baths, blending original charm with thoughtful updates. Inside, every room has its own unique details — from graceful arches to wrought iron railings all make this home special. The expanded and updated layout is ideal for entertaining, with a sun-filled kitchen featuring hardwood floors, a large island, and open connection to the dining room with views of lush foliage. The living and family rooms open to the professionally landscaped backyard, complete with covered patio, built-in BBQ, firepit, iron fencing, and flagstone accents — an inviting space for gathering. Upstairs, the primary suite has two walk-in closets and a stunning new 5-piece bath with Classentino Porcelain finishes and a walk-in shower. Three additional bedrooms, a full bath, and laundry complete the second floor. The finished basement offers a re-carpeted guest suite with full bath, bonus room, and storage. A 2-car attached garage connects through a mudroom for everyday convenience. Recent upgrades include: a brand-new luxury primary bath, new Primary fireplace, custom radiator covers throughout, mini-split AC on the main level, updated lighting inside and out, fresh paint, new basement carpet, stainless refrigerator, hardscaping, and outdoor awning. The location is unbeatable — just moments to Cranmer Park’s stunning sunsets, close to Graland Country Day and Steck Elementary, Robinson Park, and neighborhood favorites like Park Burger and High Point Creamery. Close to Cherry Creek for world-class dining and shopping. This is a rare Hilltop sanctuary that perfectly combines history, character, and modern comfort.
Listing Office: Coldwell Banker Global Luxury Denver 
Essential Information
- MLS® #2044393
- Price$2,295,000
- Bedrooms5
- Bathrooms4.00
- Full Baths3
- Half Baths1
- Square Footage4,237
- Acres0.24
- Year Built1930
- TypeResidential
- Sub-TypeSingle Family Residence
- StyleTudor
- StatusActive
Community Information
- Address162 Ash Street
- SubdivisionHilltop
- CityDenver
- CountyDenver
- StateCO
- Zip Code80220
Amenities
- Parking Spaces2
- # of Garages2
- ViewCity, Mountain(s)
Utilities
Electricity Connected, Natural Gas Connected
Interior
- HeatingForced Air, Hot Water, Radiant
- FireplaceYes
- # of Fireplaces3
- StoriesTwo
Interior Features
Eat-in Kitchen, Entrance Foyer, Five Piece Bath, Kitchen Island, Primary Suite, Quartz Counters, Stone Counters
Appliances
Cooktop, Dishwasher, Disposal, Dryer, Microwave, Oven, Refrigerator, Washer
Cooling
Air Conditioning-Room, Central Air
Fireplaces
Basement, Gas Log, Living Room, Primary Bedroom
Exterior
- Lot DescriptionLevel
- WindowsWindow Coverings
- RoofComposition
Exterior Features
Garden, Gas Grill, Lighting, Private Yard, Rain Gutters
School Information
- DistrictDenver 1
- ElementarySteck
- MiddleHill
- HighGeorge Washington
Additional Information
- Date ListedSeptember 29th, 2025
- ZoningE-SU-D
Listing Details
Coldwell Banker Global Luxury Denver
 Terms and Conditions: The content relating to real estate for sale in this Web site comes in part from the Internet Data eXchange ("IDX") program of METROLIST, INC., DBA RECOLORADO® Real estate listings held by brokers other than RE/MAX Professionals are marked with the IDX Logo. This information is being provided for the consumers personal, non-commercial use and may not be used for any other purpose. All information subject to change and should be independently verified.
Terms and Conditions: The content relating to real estate for sale in this Web site comes in part from the Internet Data eXchange ("IDX") program of METROLIST, INC., DBA RECOLORADO® Real estate listings held by brokers other than RE/MAX Professionals are marked with the IDX Logo. This information is being provided for the consumers personal, non-commercial use and may not be used for any other purpose. All information subject to change and should be independently verified.
Copyright 2025 METROLIST, INC., DBA RECOLORADO® -- All Rights Reserved 6455 S. Yosemite St., Suite 500 Greenwood Village, CO 80111 USA
Listing information last updated on October 22nd, 2025 at 1:04am MDT.




















































