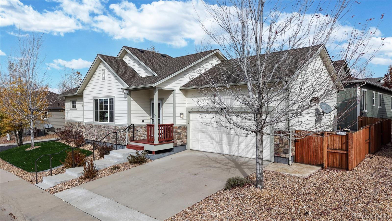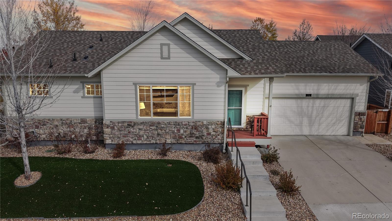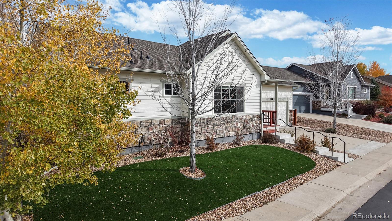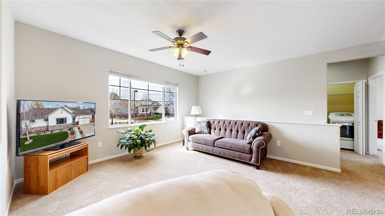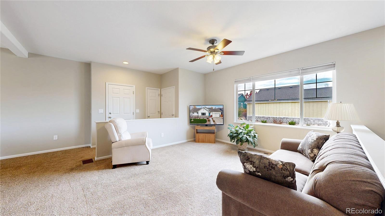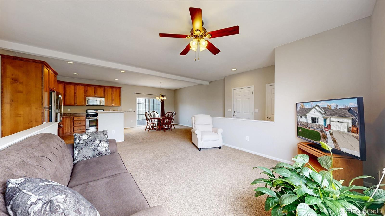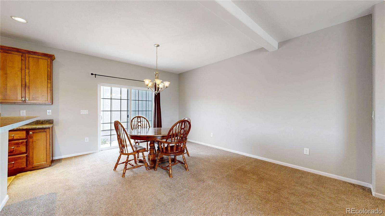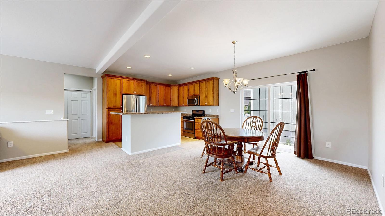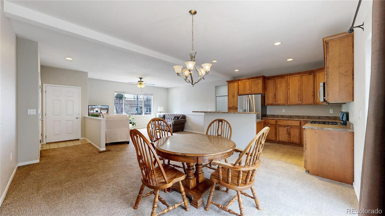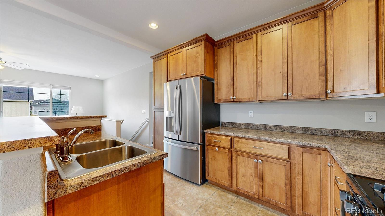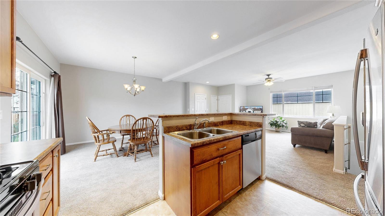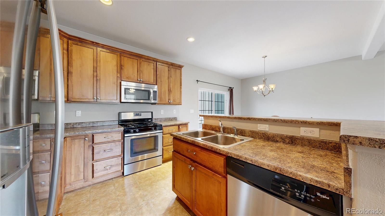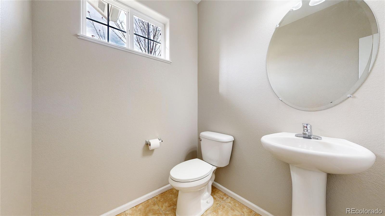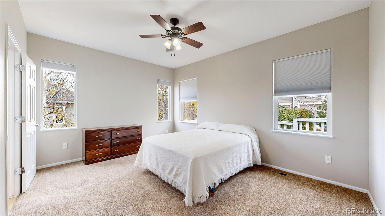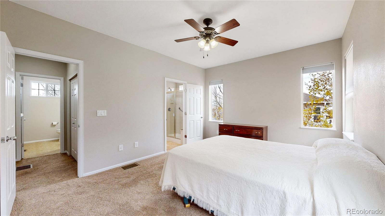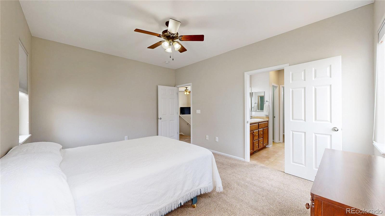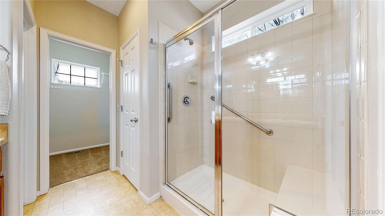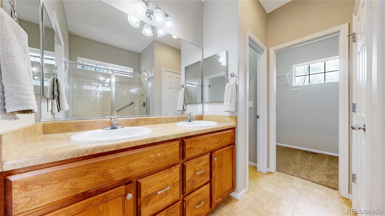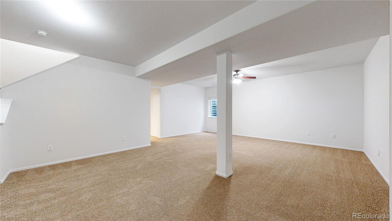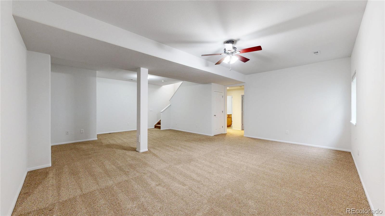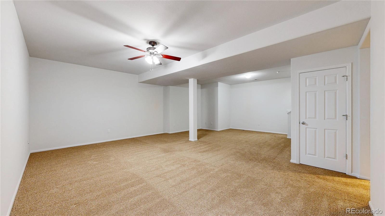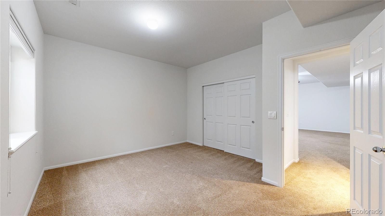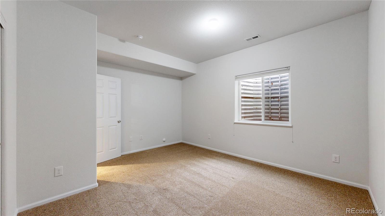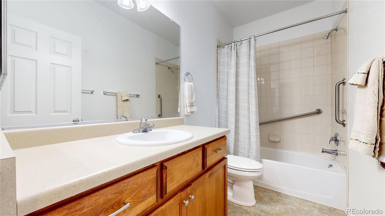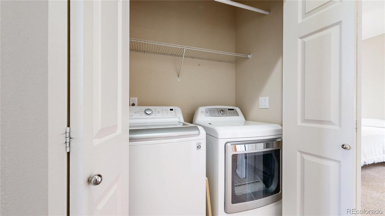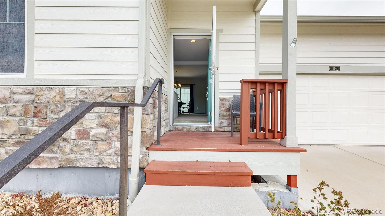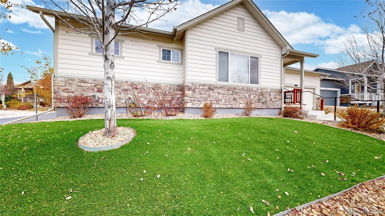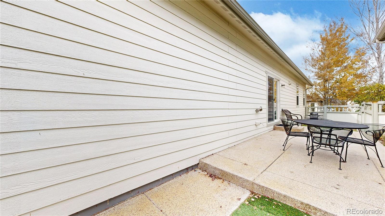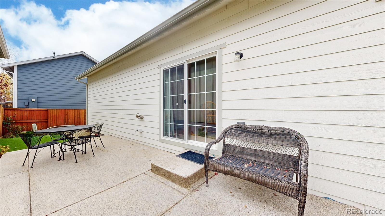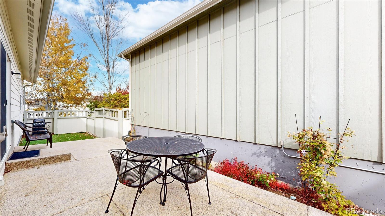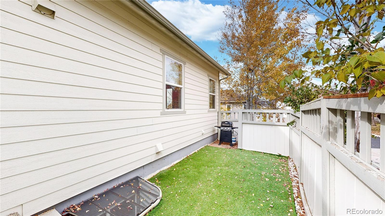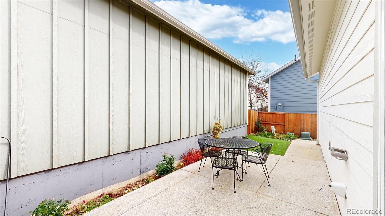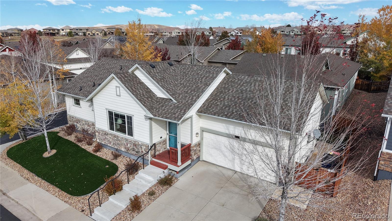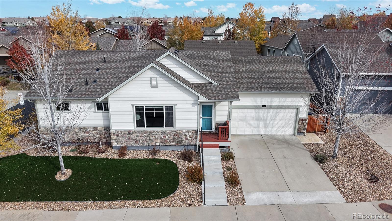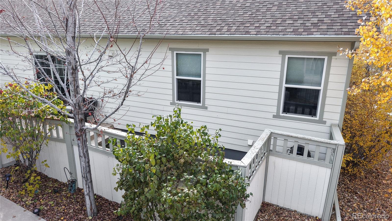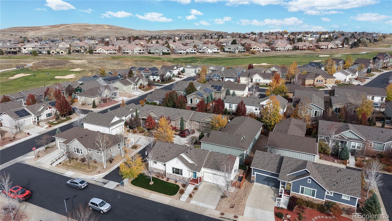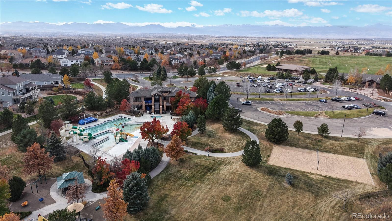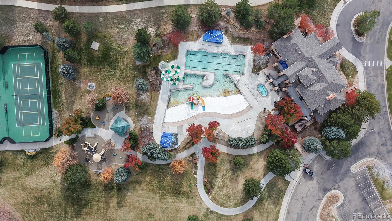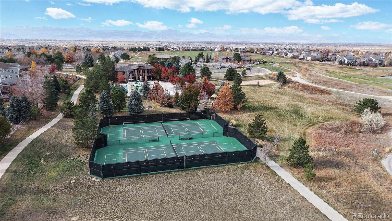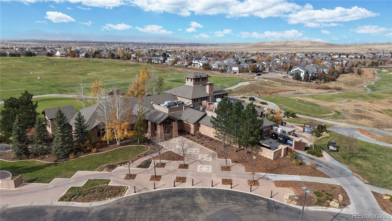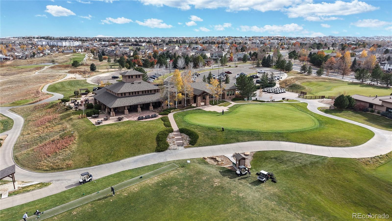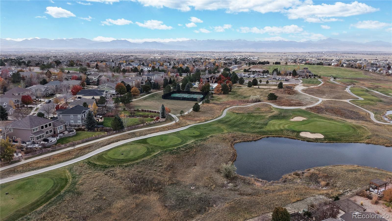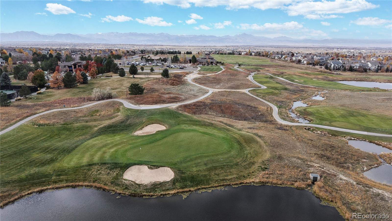Find us on...
Dashboard
- 2 Beds
- 3 Baths
- 2,048 Sqft
- .1 Acres
New Search X
2741 Windemere Lane
Welcome home to this beautifully maintained 2-bedroom, 3-bath retreat, where an unparalleled blend of comfort and convenience awaits. Step inside to find a sunlit, open-concept living area with the living, dining, and kitchen areas all open for great entertaining or a relaxing night at home after a long day. The kitchen boasts beautiful wood cabinets, stainless steel appliances and an island with a bar top ideal for entertaining. The primary suite offers a walk-in shower with bench seat, dual vanities, and a walk-in closet. The second bedroom is located downstairs with another full bathroom and additional living space for movies, kids, crafts, or anything else you'd like. Outside, a private backyard awaits, featuring a spacious patio and artificial turf for year-round enjoyment. Located in the highly sought-after Latitude neighborhood in Vista Ridge, you are just minutes from top-rated schools, charming local cafes, and easy freeway access, not to mention Colorado National Golf Course and access to the Vista Ridge pools! This home truly has it all, combining practical features with emotional appeal. Don't miss your chance to own this exceptional property—schedule a private showing today!
Listing Office: First Summit Realty 
Essential Information
- MLS® #2044396
- Price$550,000
- Bedrooms2
- Bathrooms3.00
- Full Baths2
- Half Baths1
- Square Footage2,048
- Acres0.10
- Year Built2013
- TypeResidential
- Sub-TypeSingle Family Residence
- StyleContemporary
- StatusActive
Community Information
- Address2741 Windemere Lane
- SubdivisionVista Ridge
- CityErie
- CountyWeld
- StateCO
- Zip Code80516
Amenities
- Parking Spaces2
- ParkingConcrete
- # of Garages2
Amenities
Clubhouse, Fitness Center, Park, Playground, Pool, Spa/Hot Tub, Tennis Court(s), Trail(s)
Utilities
Cable Available, Electricity Connected, Internet Access (Wired), Natural Gas Connected, Phone Available
Interior
- HeatingForced Air
- CoolingCentral Air
- StoriesOne
Interior Features
High Speed Internet, Kitchen Island, Open Floorplan, Primary Suite, Smoke Free, Walk-In Closet(s)
Appliances
Dishwasher, Dryer, Microwave, Oven, Range, Refrigerator, Washer
Exterior
- Exterior FeaturesPrivate Yard, Rain Gutters
- Lot DescriptionLandscaped, Master Planned
- WindowsWindow Coverings
- RoofComposition
School Information
- DistrictSt. Vrain Valley RE-1J
- ElementaryBlack Rock
- MiddleErie
- HighErie
Additional Information
- Date ListedNovember 8th, 2025
Listing Details
 First Summit Realty
First Summit Realty
 Terms and Conditions: The content relating to real estate for sale in this Web site comes in part from the Internet Data eXchange ("IDX") program of METROLIST, INC., DBA RECOLORADO® Real estate listings held by brokers other than RE/MAX Professionals are marked with the IDX Logo. This information is being provided for the consumers personal, non-commercial use and may not be used for any other purpose. All information subject to change and should be independently verified.
Terms and Conditions: The content relating to real estate for sale in this Web site comes in part from the Internet Data eXchange ("IDX") program of METROLIST, INC., DBA RECOLORADO® Real estate listings held by brokers other than RE/MAX Professionals are marked with the IDX Logo. This information is being provided for the consumers personal, non-commercial use and may not be used for any other purpose. All information subject to change and should be independently verified.
Copyright 2025 METROLIST, INC., DBA RECOLORADO® -- All Rights Reserved 6455 S. Yosemite St., Suite 500 Greenwood Village, CO 80111 USA
Listing information last updated on December 30th, 2025 at 7:03pm MST.

