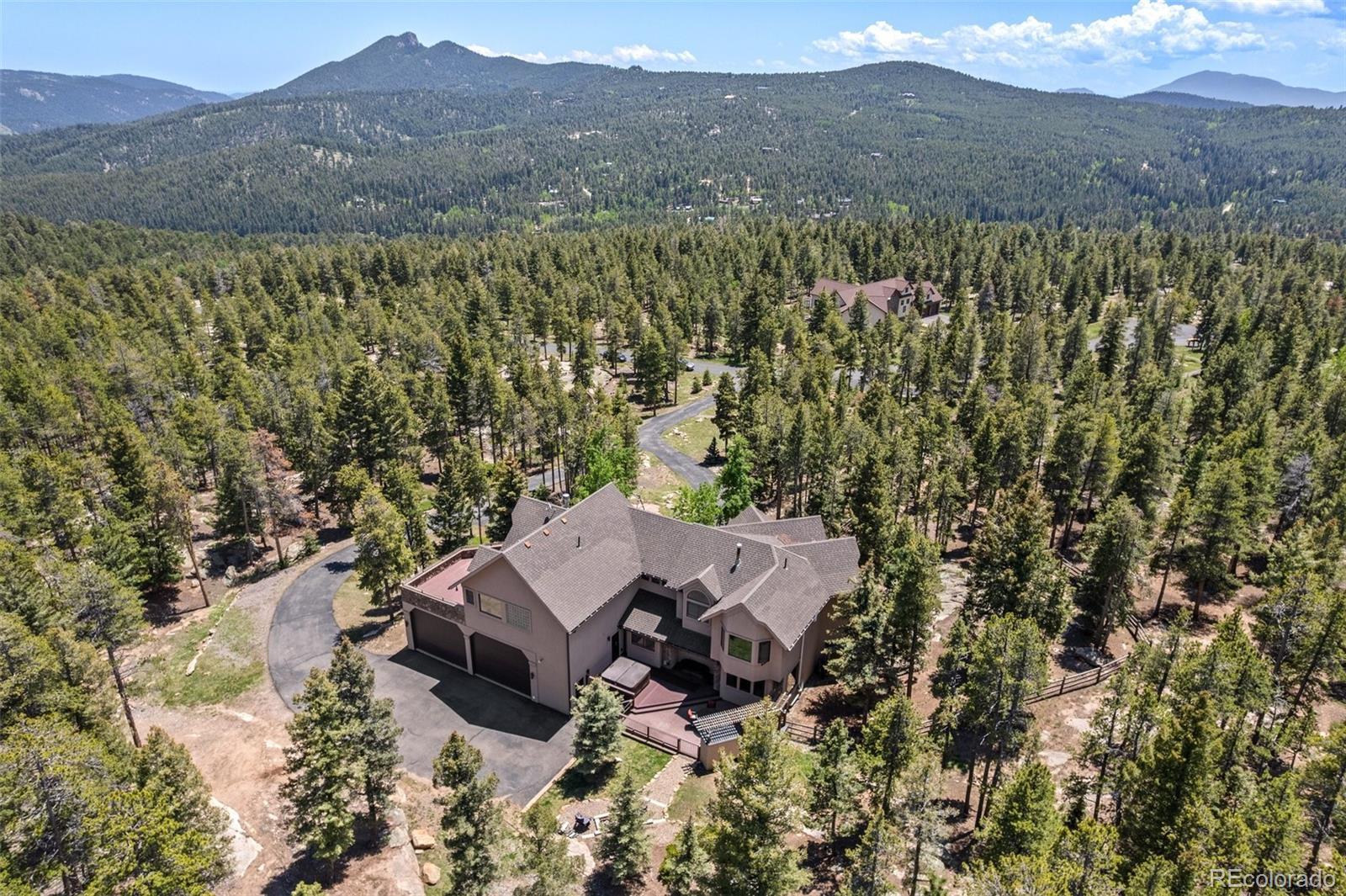Find us on...
Dashboard
- 5 Beds
- 5 Baths
- 5,131 Sqft
- 10.8 Acres
New Search X
11421 Belle Meade Drive
Stunning mountain views and unparalleled mountain living in this exquisite 5-bedroom, 5-bathroom home set on 10+ private acres in the exclusive Belle Meade community. (Update as of September 2025: due to a hail insurance claim, a new class 4 roof, $14k of new garage doors and a new hot tub cover are being installed and stucco repairs are already completed!) With floor-to-ceiling windows and cathedral ceilings, natural light floods the spacious interior. You'll love the gourmet kitchen with so much counterspace, a massive island and top-of-the-line Sub Zero and Wolf appliances. Enjoy meals in the cozy breakfast nook or host grand gatherings in the elegant dining room. This home features 4 fireplaces—3 indoors and 1 outdoors on the expansive entertainment deck with a hot tub, perfect for relaxing under the stars. The main level also includes a handsome office, while the lower level offers a game room with a fireplace, a home theater and a bar area. Retreat to the luxurious primary suite with its own fireplace, 5-piece bath featuring a jetted tub, and private deck. Ideal for those that you want sleeping nearby, two bedrooms on the upper level share a Jack and Jill bath, while two ensuite bedrooms reside on the lower level, perfect for guests. The oversized, heated 4-car garage with extra tall doors accommodates an RV, and the easy paved circular driveway ensures easy accessibility year-round. With a vast fenced area for dogs, an outdoor firepit, and ample storage throughout, you have everything you'll need. This peaceful retreat is also just minutes from the freeway, town, and grocery store so it's in an ideal location. Schedule your private showing soon! This is an easy home to get to, but once there you'll find it hard to leave.
Listing Office: Madison & Company Properties 
Essential Information
- MLS® #2045879
- Price$1,599,000
- Bedrooms5
- Bathrooms5.00
- Full Baths4
- Half Baths1
- Square Footage5,131
- Acres10.80
- Year Built2001
- TypeResidential
- Sub-TypeSingle Family Residence
- StyleMountain Contemporary
- StatusActive
Community Information
- Address11421 Belle Meade Drive
- SubdivisionBelle Meade
- CityConifer
- CountyJefferson
- StateCO
- Zip Code80433
Amenities
- AmenitiesGated, Trail(s)
- Parking Spaces4
- # of Garages4
- ViewMountain(s)
Utilities
Electricity Connected, Natural Gas Connected
Parking
Asphalt, Concrete, Dry Walled, Exterior Access Door, Finished Garage, Floor Coating, Heated Garage, Insulated Garage, Lighted, Oversized, Oversized Door, RV Garage, Storage, Tandem
Interior
- HeatingNatural Gas, Radiant Floor
- CoolingNone
- FireplaceYes
- # of Fireplaces4
- StoriesTwo
Interior Features
Breakfast Bar, Built-in Features, Ceiling Fan(s), Eat-in Kitchen, Entrance Foyer, Five Piece Bath, High Ceilings, High Speed Internet, In-Law Floorplan, Jack & Jill Bathroom, Kitchen Island, Open Floorplan, Pantry, Primary Suite, Quartz Counters, Smoke Free, Vaulted Ceiling(s), Walk-In Closet(s)
Appliances
Bar Fridge, Cooktop, Dishwasher, Disposal, Double Oven, Dryer, Microwave, Oven, Refrigerator, Washer, Water Purifier, Water Softener
Fireplaces
Basement, Gas, Living Room, Outside, Primary Bedroom
Exterior
- RoofComposition
- FoundationSlab
Exterior Features
Dog Run, Fire Pit, Private Yard, Spa/Hot Tub
Lot Description
Fire Mitigation, Foothills, Landscaped, Level, Many Trees
Windows
Double Pane Windows, Window Coverings
School Information
- DistrictJefferson County R-1
- ElementaryWest Jefferson
- MiddleWest Jefferson
- HighConifer
Additional Information
- Date ListedApril 3rd, 2025
- ZoningA-2
Listing Details
 Madison & Company Properties
Madison & Company Properties
 Terms and Conditions: The content relating to real estate for sale in this Web site comes in part from the Internet Data eXchange ("IDX") program of METROLIST, INC., DBA RECOLORADO® Real estate listings held by brokers other than RE/MAX Professionals are marked with the IDX Logo. This information is being provided for the consumers personal, non-commercial use and may not be used for any other purpose. All information subject to change and should be independently verified.
Terms and Conditions: The content relating to real estate for sale in this Web site comes in part from the Internet Data eXchange ("IDX") program of METROLIST, INC., DBA RECOLORADO® Real estate listings held by brokers other than RE/MAX Professionals are marked with the IDX Logo. This information is being provided for the consumers personal, non-commercial use and may not be used for any other purpose. All information subject to change and should be independently verified.
Copyright 2025 METROLIST, INC., DBA RECOLORADO® -- All Rights Reserved 6455 S. Yosemite St., Suite 500 Greenwood Village, CO 80111 USA
Listing information last updated on October 18th, 2025 at 11:48am MDT.



















































