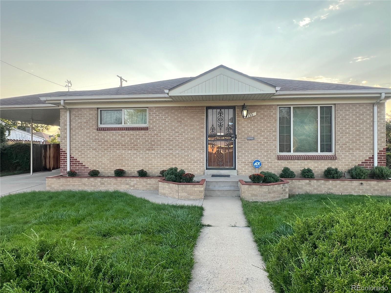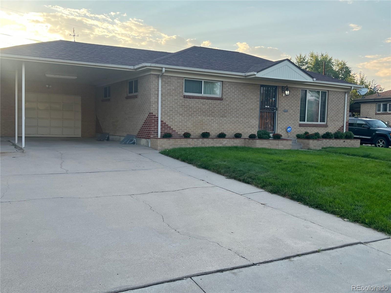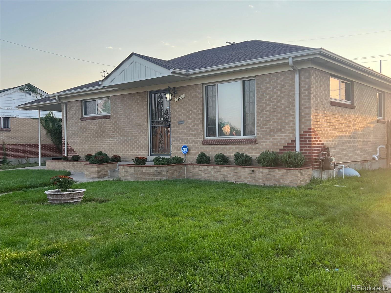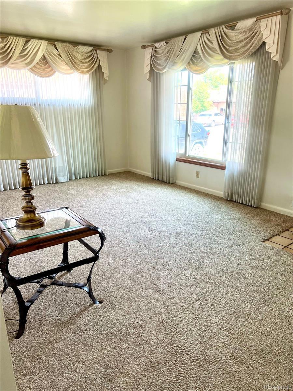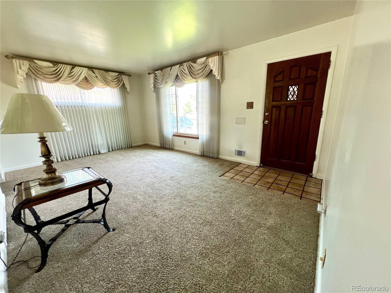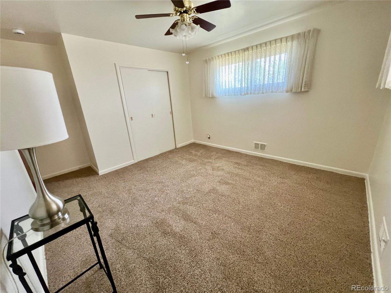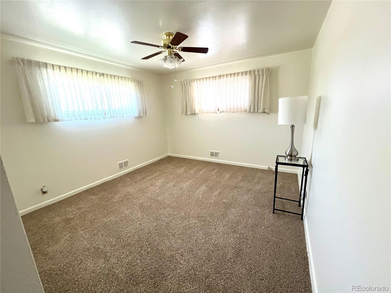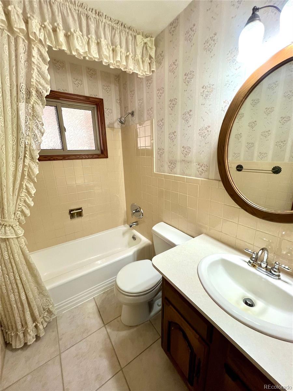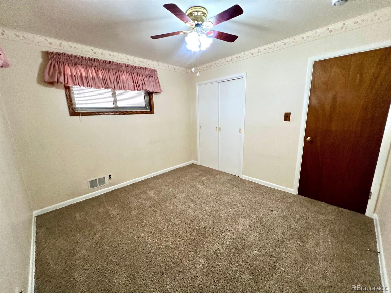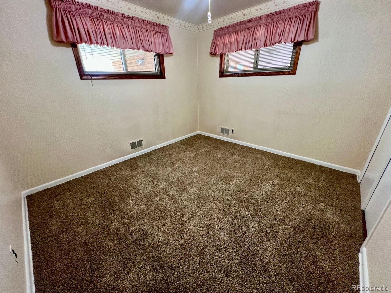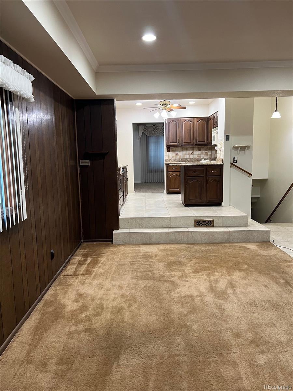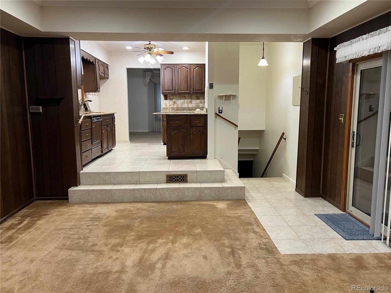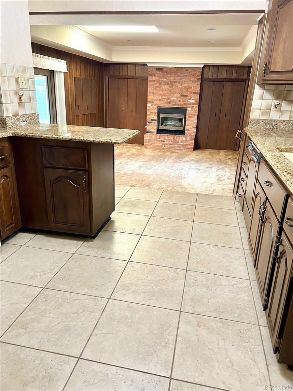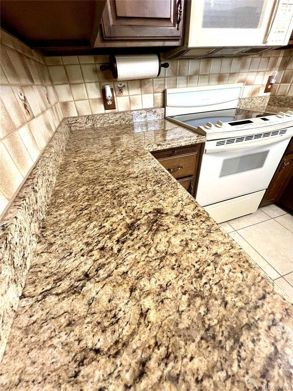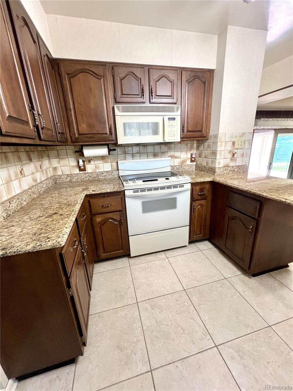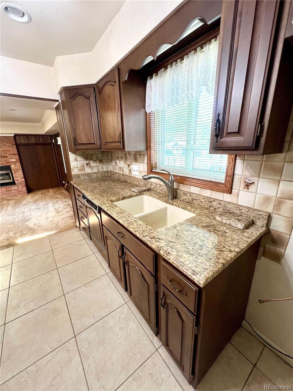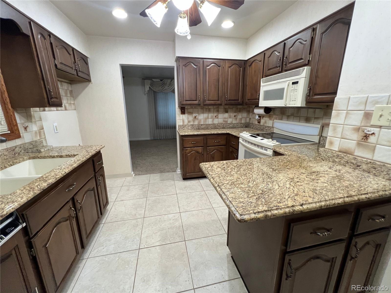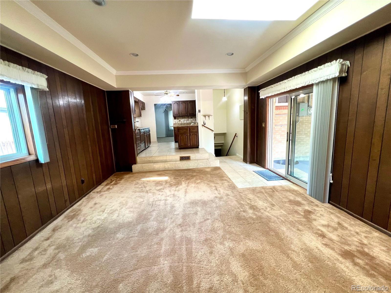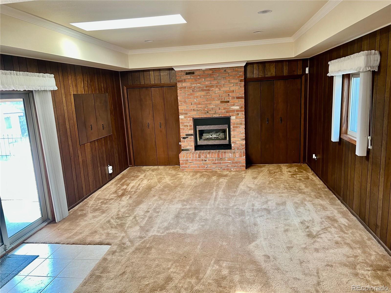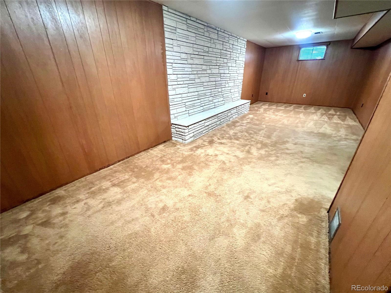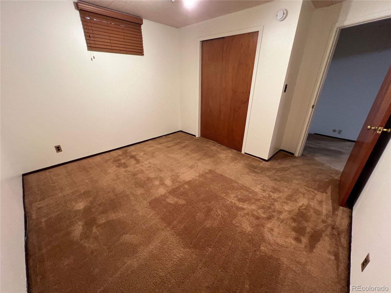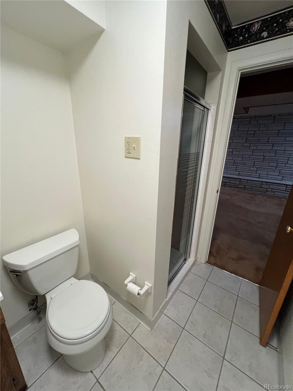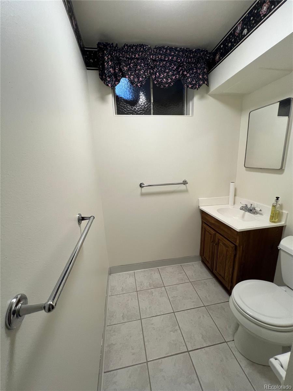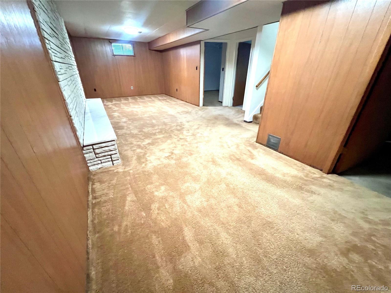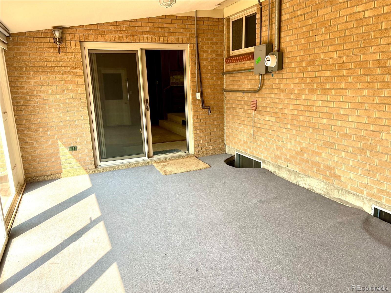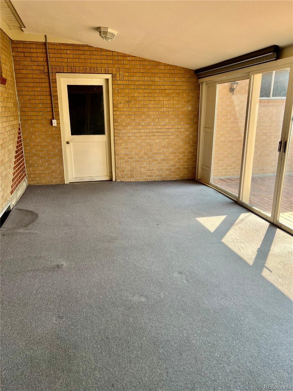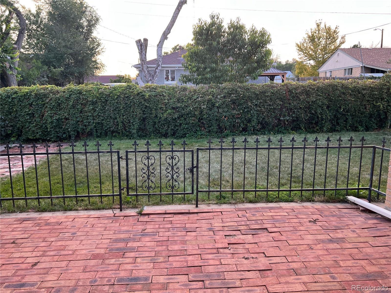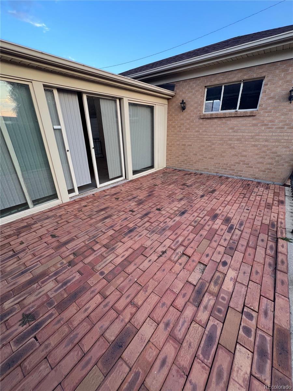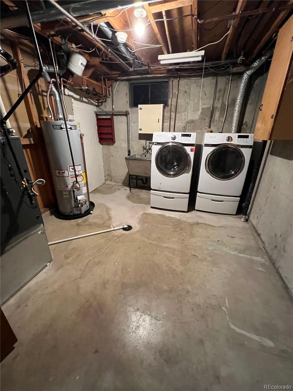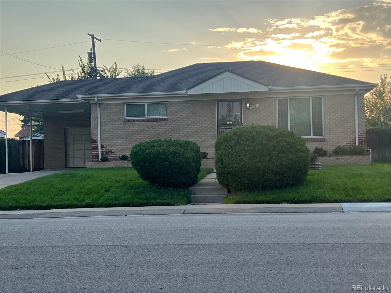Find us on...
Dashboard
- 3 Beds
- 2 Baths
- 1,808 Sqft
- .14 Acres
New Search X
7733 Navajo Street
Welcome Home! Step into comfort and possibility with this delightful residence offering a versatile layout and thoughtful features throughout. The open-concept design seamlessly connects the kitchen and spacious family room with fireplace, creating a perfect space for everyday living and entertaining. The kitchen shines with elegant granite countertops, ready for your culinary adventures. Main Floor Living As you step into the home you will be greeted by a living room which has amazing natural light. The two bedrooms share a full bathroom, ideal for family or guests. You will find original hardwood floors underneath the carpet in bedrooms and living room on the main floor. Just off the main living area, a spacious three-season sunroom invites you to relax and unwind—an added bonus not included in the square footage. Outdoor Enjoyment Step outside to a charming patio, perfect for gatherings or quiet evenings. The backyard boasts a shed and a second shed which was converted to a whimsical playhouse (could easily be converted back to storage shed). Lush, well-maintained grass in both the front and back adds to the home's curb appeal. Garage & Workshop The attached one-car garage with additional upper storage area. Garage is accessible through the sunroom and offers space for your vehicle plus a small workshop area—ideal for hobbies or projects. Bonus Basement Downstairs, discover an additional bedroom and bathroom, along with a spacious family room that’s perfect for movie nights or hosting friends. The utility room provides ample storage and features a newer furnace and washer/dryer setup. Newer central A/C. The location is ideal as you can access highway 36 or I-25 within minutes. Close to shopping and restaurants.
Listing Office: Resident Realty South Metro 
Essential Information
- MLS® #2047762
- Price$474,900
- Bedrooms3
- Bathrooms2.00
- Full Baths1
- Square Footage1,808
- Acres0.14
- Year Built1958
- TypeResidential
- Sub-TypeSingle Family Residence
- StatusActive
Community Information
- Address7733 Navajo Street
- SubdivisionPerl Mack Manor
- CityDenver
- CountyAdams
- StateCO
- Zip Code80221
Amenities
- Parking Spaces4
- # of Garages1
Interior
- HeatingForced Air
- CoolingCentral Air
- StoriesOne
Exterior
- RoofComposition
School Information
- DistrictWestminster Public Schools
- ElementarySherrelwood
- MiddleRanum
- HighWestminster
Additional Information
- Date ListedSeptember 4th, 2025
- ZoningR-1-C
Listing Details
 Resident Realty South Metro
Resident Realty South Metro
 Terms and Conditions: The content relating to real estate for sale in this Web site comes in part from the Internet Data eXchange ("IDX") program of METROLIST, INC., DBA RECOLORADO® Real estate listings held by brokers other than RE/MAX Professionals are marked with the IDX Logo. This information is being provided for the consumers personal, non-commercial use and may not be used for any other purpose. All information subject to change and should be independently verified.
Terms and Conditions: The content relating to real estate for sale in this Web site comes in part from the Internet Data eXchange ("IDX") program of METROLIST, INC., DBA RECOLORADO® Real estate listings held by brokers other than RE/MAX Professionals are marked with the IDX Logo. This information is being provided for the consumers personal, non-commercial use and may not be used for any other purpose. All information subject to change and should be independently verified.
Copyright 2026 METROLIST, INC., DBA RECOLORADO® -- All Rights Reserved 6455 S. Yosemite St., Suite 500 Greenwood Village, CO 80111 USA
Listing information last updated on January 1st, 2026 at 3:37am MST.

