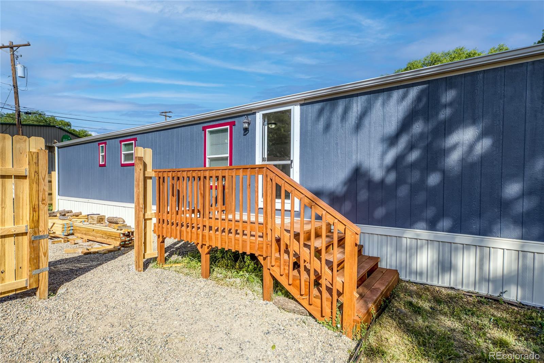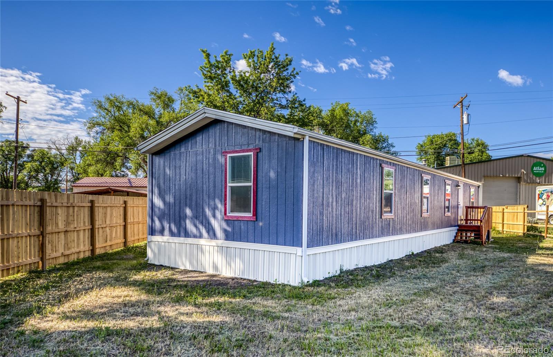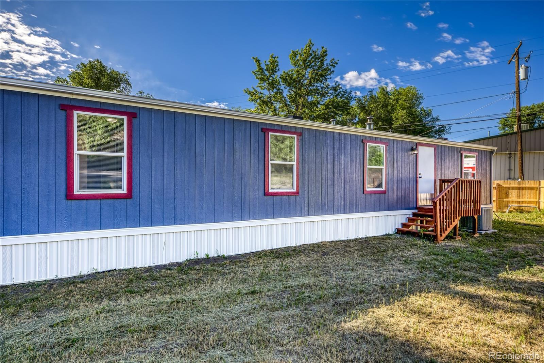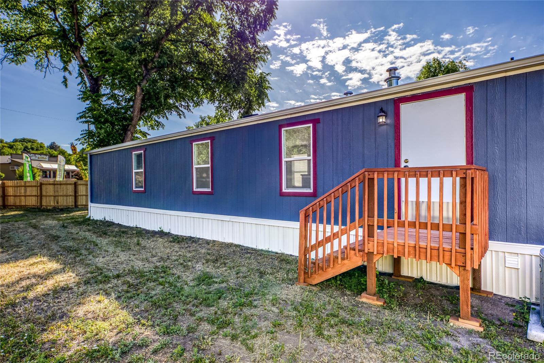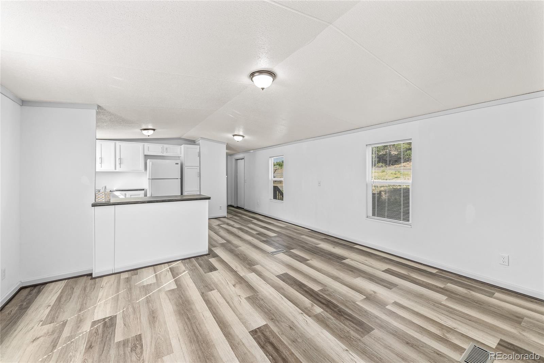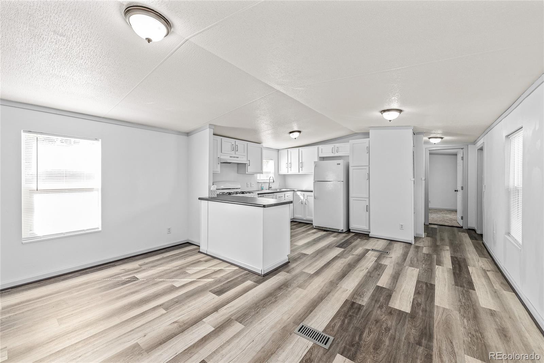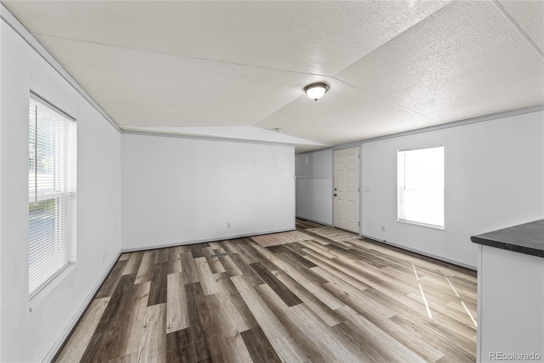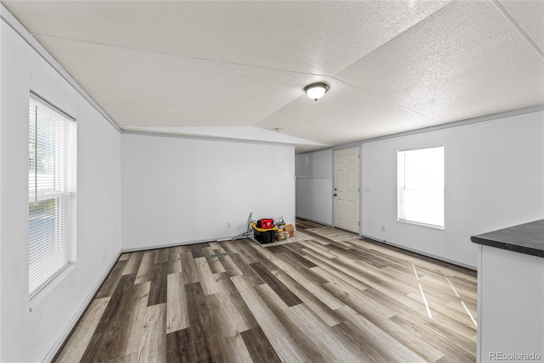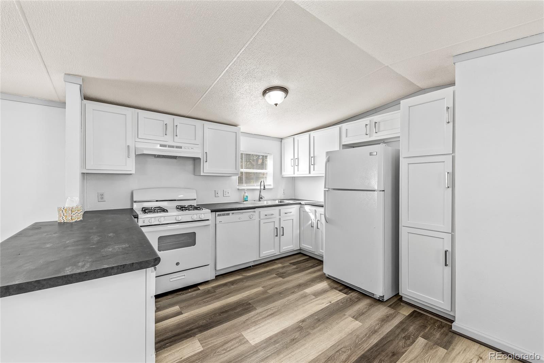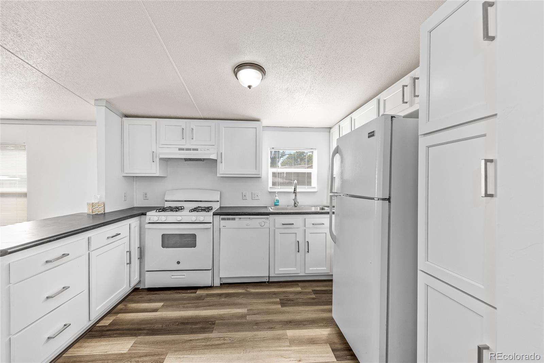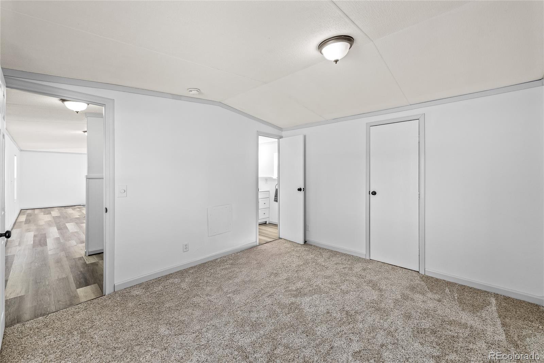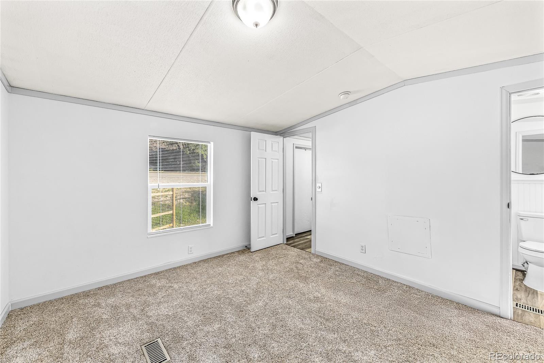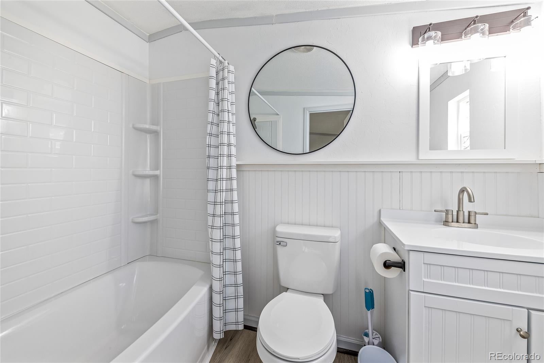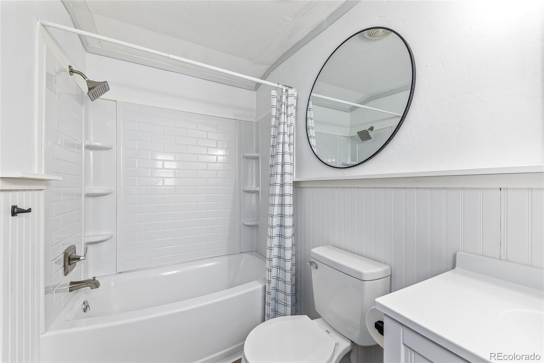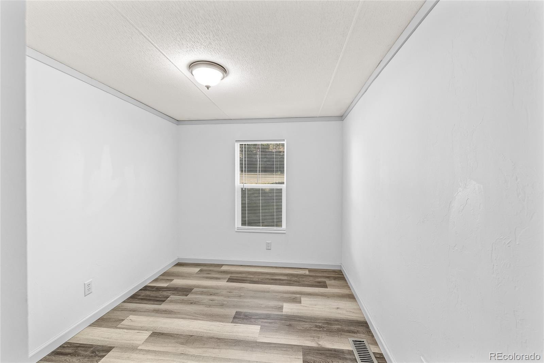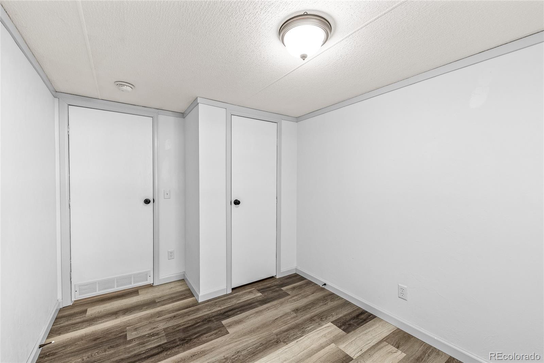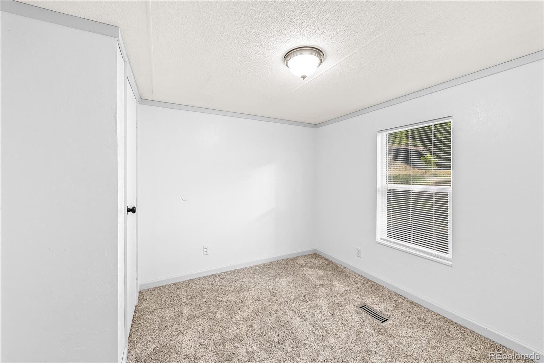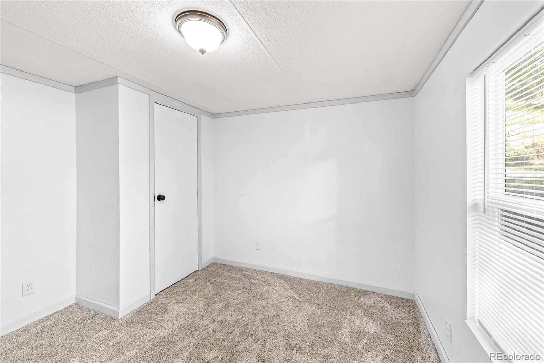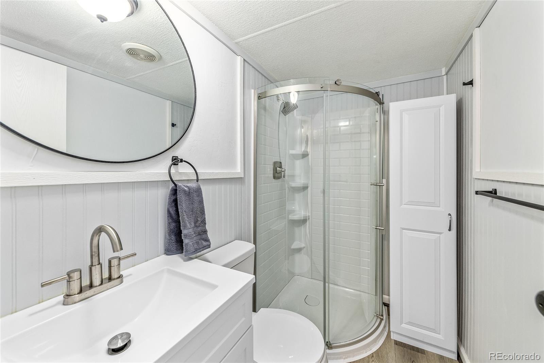Find us on...
Dashboard
- 3 Beds
- 2 Baths
- 960 Sqft
- .2 Acres
New Search X
120 Pinon Drive
Tucked away in the heart of Hotchkiss, this completely updated 3-bedroom, 2-bath home offers comfort, convenience, and peace of mind — all at an approachable price. Sitting on a .20-acre lot, this home has seen nearly every upgrade imaginable: new flooring, paint, windows, blinds, kitchen cabinetry, fixtures, and appliances. Both bathrooms have been stylishly remodeled, while a new furnace, A/C unit, water heater, and siding add to the home's efficiency and value. The roof is just 5 years old, and the gas and water lines have been newly installed for added reliability. Front and back decks provide the perfect spot to enjoy Colorado’s mountain air. Elevate Internet is available at the street, making this home ready for modern living. All of this just minutes from Hotchkiss’s shops, restaurants, wineries, and everyday essentials. A thoughtfully updated home in a welcoming mountain town — this one is truly worth a look. The manufactured home has been moved twice so financing options are limited. Call listing agents for options. The manufactured home title has been purged to the land. Property taxes may change based on the title purge. There is a fence encroachment in the alleyway access, but that is being corrected by the Town of Hotchkiss.
Listing Office: Real Colorado Properties 
Essential Information
- MLS® #2052408
- Price$219,900
- Bedrooms3
- Bathrooms2.00
- Full Baths1
- Square Footage960
- Acres0.20
- Year Built2008
- TypeResidential
- Sub-TypeSingle Family Residence
- StyleContemporary
- StatusActive
Community Information
- Address120 Pinon Drive
- SubdivisionNone
- CityHotchkiss
- CountyDelta
- StateCO
- Zip Code81419
Amenities
- Parking Spaces1
Utilities
Electricity Connected, Natural Gas Connected
Interior
- HeatingForced Air, Natural Gas
- CoolingCentral Air
- StoriesOne
Interior Features
Ceiling Fan(s), Pantry, Walk-In Closet(s)
Appliances
Dishwasher, Oven, Range, Range Hood, Refrigerator
Exterior
- WindowsDouble Pane Windows
- RoofComposition
- FoundationPermanent
School Information
- DistrictDelta County 50J
- ElementaryHotchkiss
- MiddleHotchkiss
- HighHotchkiss
Additional Information
- Date ListedJuly 2nd, 2025
- ZoningC-2
Listing Details
 Real Colorado Properties
Real Colorado Properties
 Terms and Conditions: The content relating to real estate for sale in this Web site comes in part from the Internet Data eXchange ("IDX") program of METROLIST, INC., DBA RECOLORADO® Real estate listings held by brokers other than RE/MAX Professionals are marked with the IDX Logo. This information is being provided for the consumers personal, non-commercial use and may not be used for any other purpose. All information subject to change and should be independently verified.
Terms and Conditions: The content relating to real estate for sale in this Web site comes in part from the Internet Data eXchange ("IDX") program of METROLIST, INC., DBA RECOLORADO® Real estate listings held by brokers other than RE/MAX Professionals are marked with the IDX Logo. This information is being provided for the consumers personal, non-commercial use and may not be used for any other purpose. All information subject to change and should be independently verified.
Copyright 2026 METROLIST, INC., DBA RECOLORADO® -- All Rights Reserved 6455 S. Yosemite St., Suite 500 Greenwood Village, CO 80111 USA
Listing information last updated on January 8th, 2026 at 7:33pm MST.

