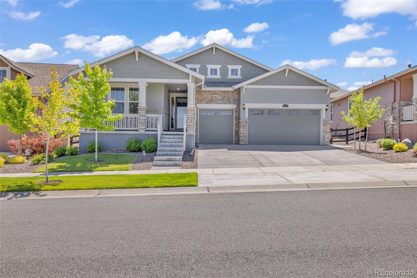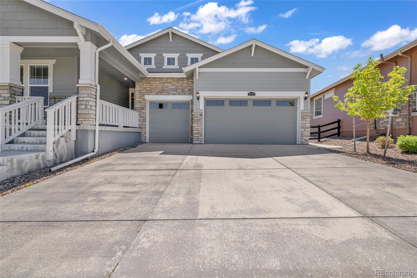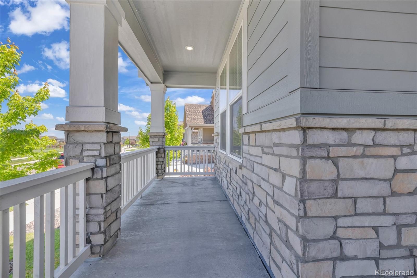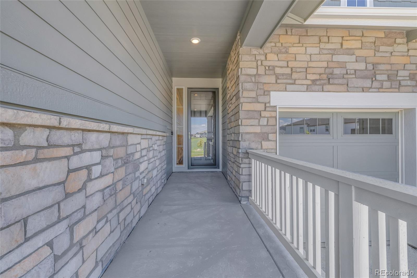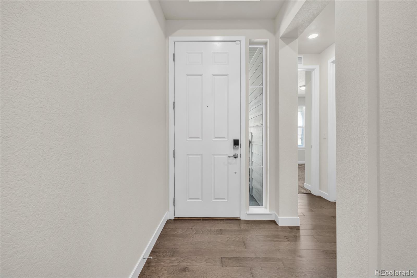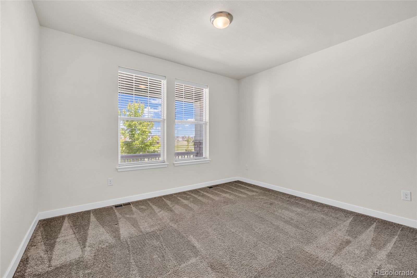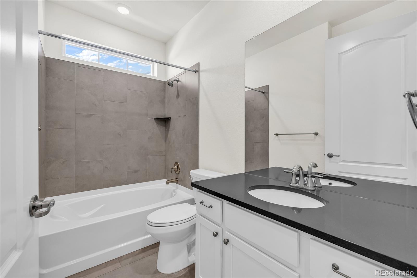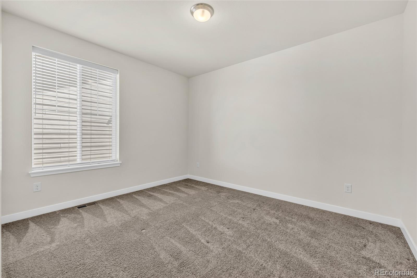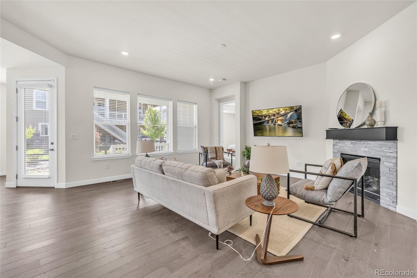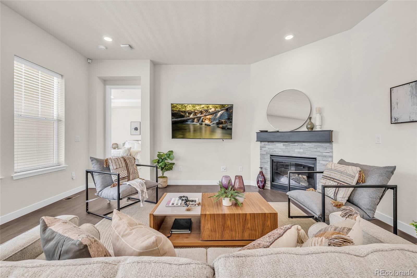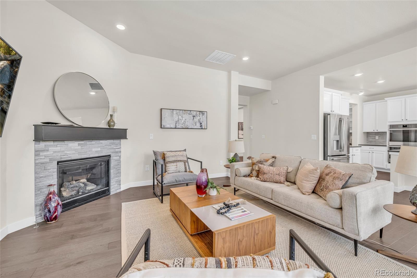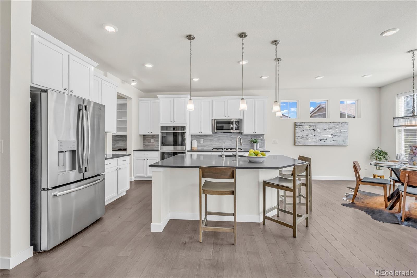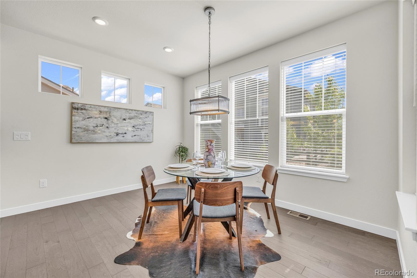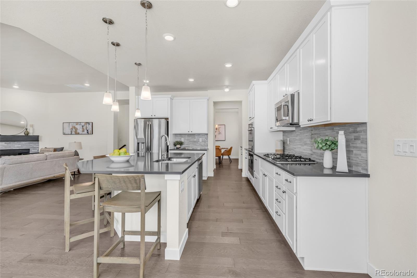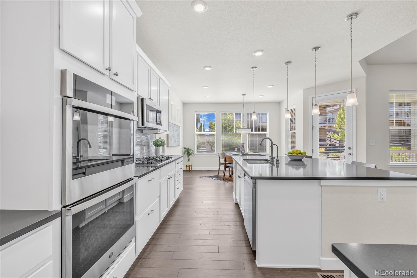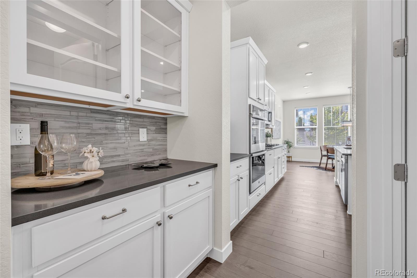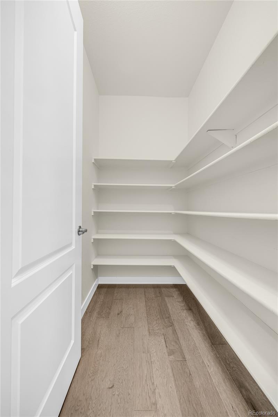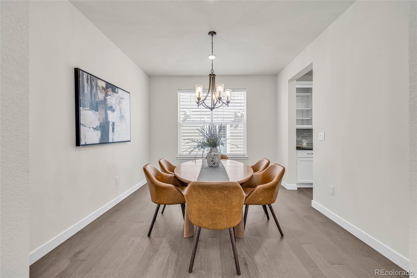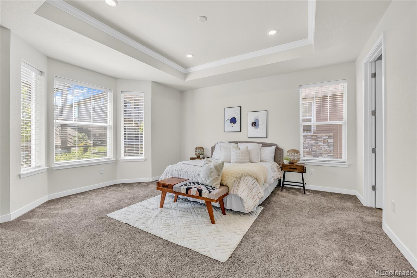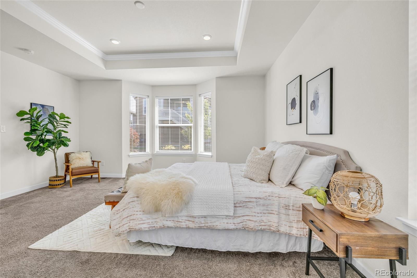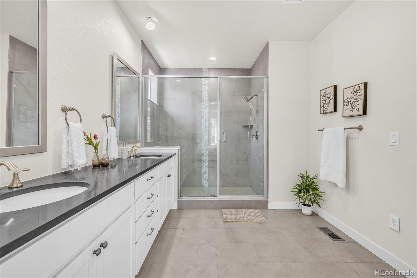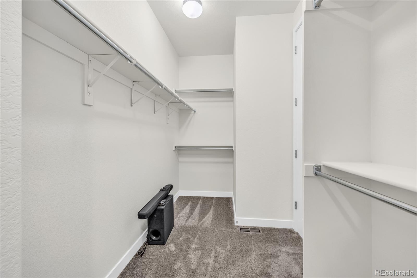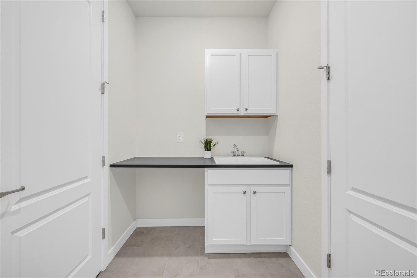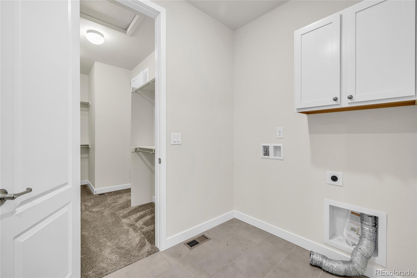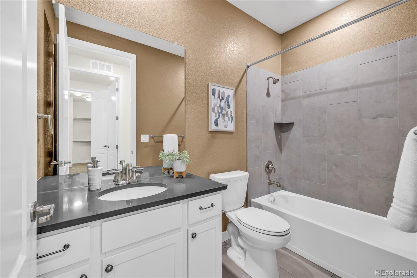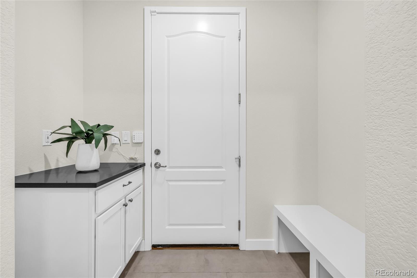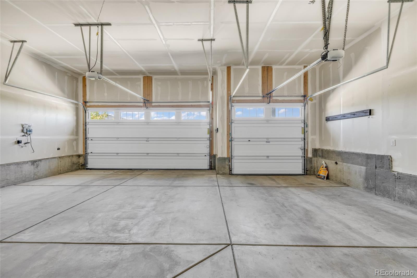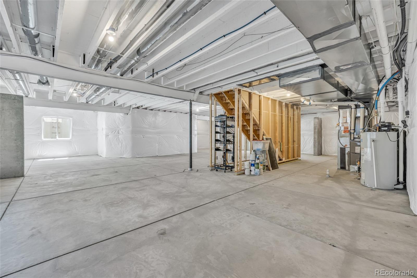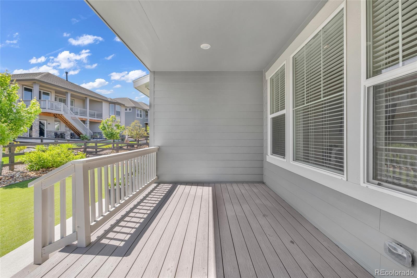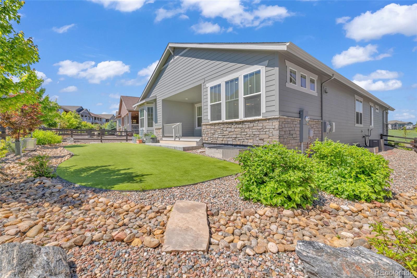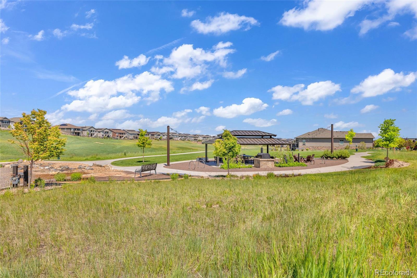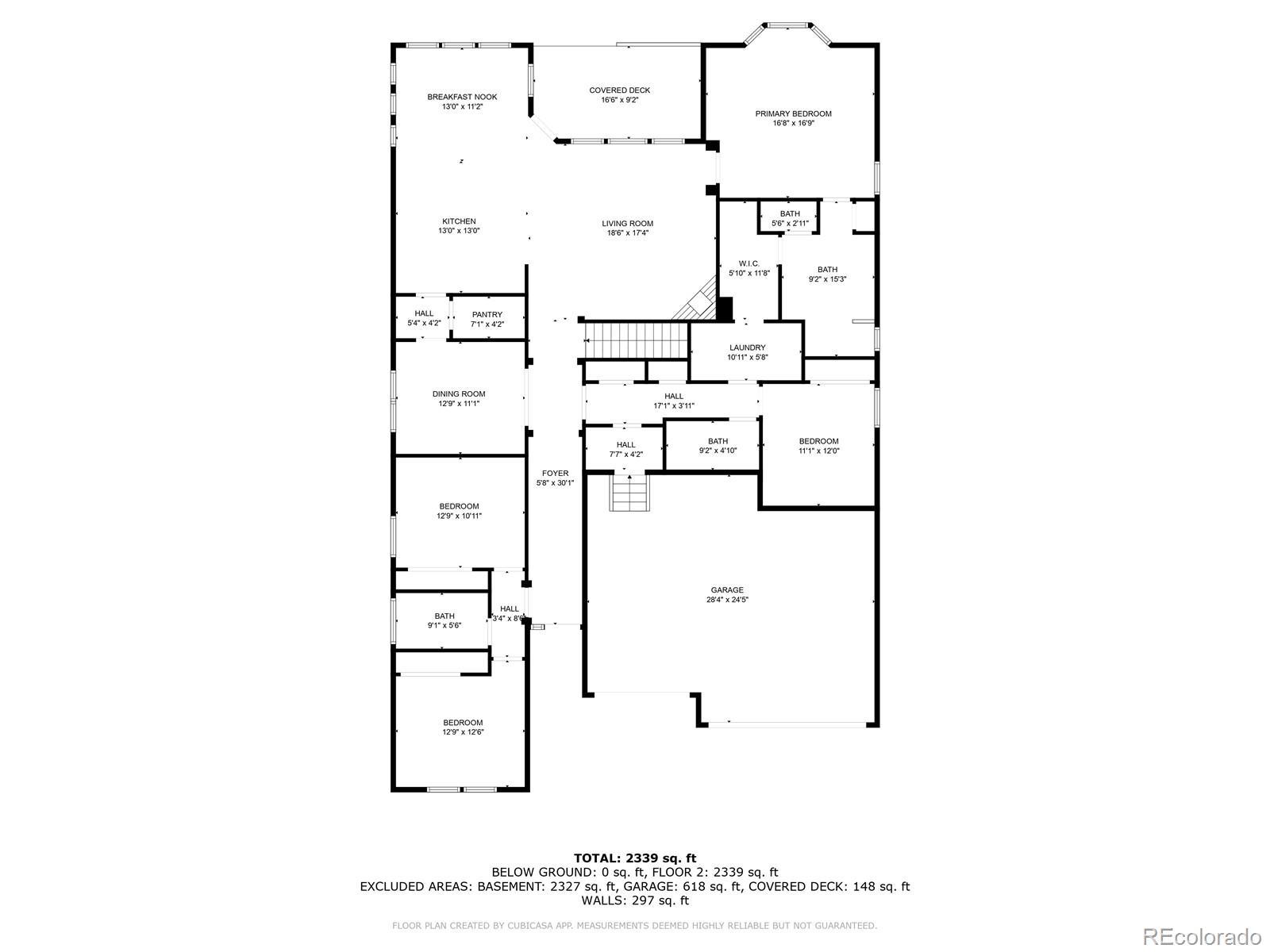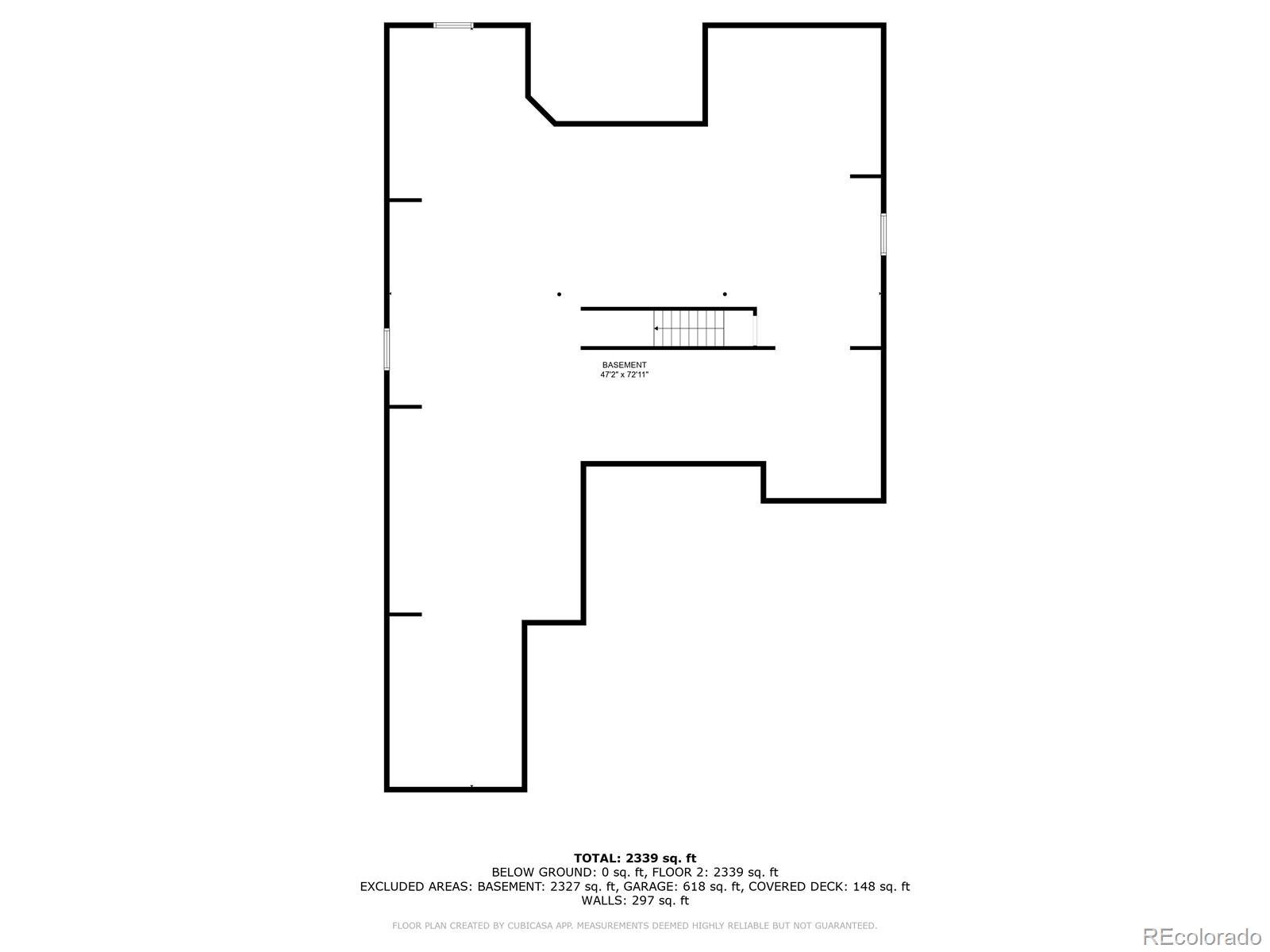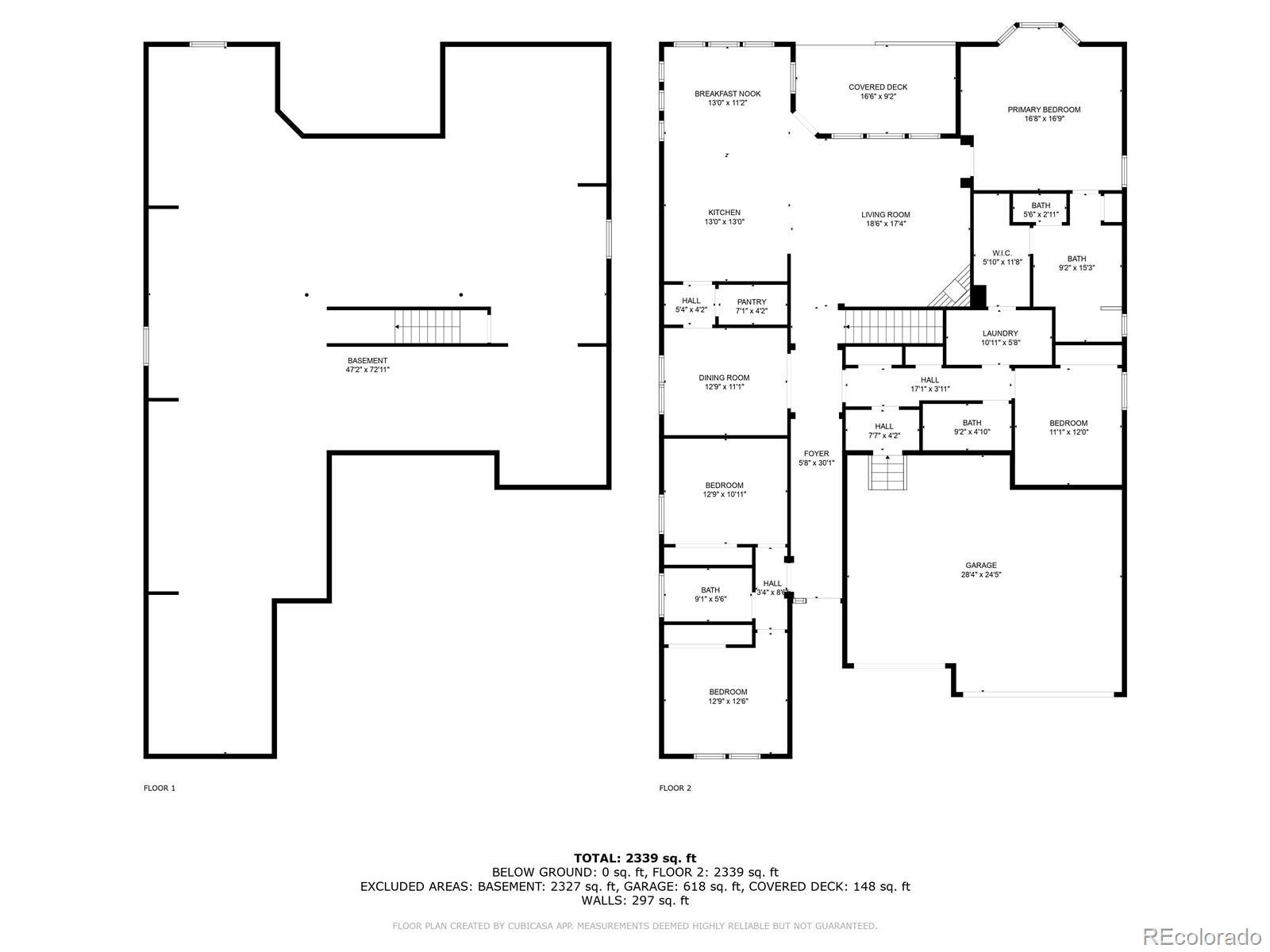Find us on...
Dashboard
- 4 Beds
- 3 Baths
- 2,515 Sqft
- .18 Acres
New Search X
8772 S Sicily Court
SELLER OFFERING 15K TOWARDS CLOSING COSTS! Call listing agent to inquire about special financing option!This beautiful Redford Ranch plan by Lennar, located at 8772 S Sicily Ct in Aurora (Heritage Eagle Bend’s "Inspiration" 55+ community), was completed in June 2020. The home offers a spacious layout with 4 bedrooms, 2.75 baths, a formal dining room, great room with natural stone gas log fireplace, and a gourmet kitchen featuring white painted cabinets, quartz counters, an island, and a convenient butler’s pantry. The finished main level spans 2,528 sq ft, all on one accessible level, with an unfinished basement ready for future expansion and an attached 3 car garage. Upgraded finishes such as engineered hardwood flooring, double pane windows, energy efficient features and technology infrastructure are beautifully integrated to support both comfort and style. The 2,352 square foot basement is unfinished but has plumbing stubbed in for the next owner to finish with their own touch. Situated on a 7,840 sq ft lot, this home includes a welcoming covered front porch perfect for enjoying sunsets across from a picnic park and open space (complete with a community pizza oven). Outdoor living continues with a spacious covered deck overlooking green space. With a low $98/mo HOA that includes grounds maintenance, recycling, tennis courts, and easy access to shopping, dining, entertainment, plus a convenient commute to Downtown Denver, Lone Tree, Centennial, and the DTC, 8772 S Sicily Ct offers a thoughtfully designed, low maintenance lifestyle balanced with upscale finishes and community advantages.
Listing Office: Compass - Denver 
Essential Information
- MLS® #2052826
- Price$825,000
- Bedrooms4
- Bathrooms3.00
- Full Baths2
- Square Footage2,515
- Acres0.18
- Year Built2020
- TypeResidential
- Sub-TypeSingle Family Residence
- StatusActive
Community Information
- Address8772 S Sicily Court
- SubdivisionInspiration
- CityAurora
- CountyDouglas
- StateCO
- Zip Code80016
Amenities
- Parking Spaces3
- ParkingConcrete
- # of Garages3
- ViewCity, Mountain(s)
Amenities
Clubhouse, Fitness Center, Park, Playground, Pool, Trail(s)
Utilities
Cable Available, Electricity Connected, Internet Access (Wired), Phone Available
Interior
- HeatingForced Air
- CoolingCentral Air
- FireplaceYes
- # of Fireplaces1
- StoriesOne
Interior Features
Breakfast Bar, Built-in Features, Ceiling Fan(s), Eat-in Kitchen, Entrance Foyer, Granite Counters, High Ceilings, Kitchen Island, Open Floorplan, Pantry, Primary Suite, Smoke Free, Walk-In Closet(s)
Appliances
Dishwasher, Disposal, Microwave, Oven
Exterior
- Exterior FeaturesLighting, Rain Gutters
- RoofComposition
Lot Description
Landscaped, Level, Master Planned
Windows
Double Pane Windows, Window Coverings
School Information
- DistrictDouglas RE-1
- ElementaryPine Lane Prim/Inter
- MiddleSierra
- HighChaparral
Additional Information
- Date ListedJune 25th, 2025
Listing Details
 Compass - Denver
Compass - Denver
 Terms and Conditions: The content relating to real estate for sale in this Web site comes in part from the Internet Data eXchange ("IDX") program of METROLIST, INC., DBA RECOLORADO® Real estate listings held by brokers other than RE/MAX Professionals are marked with the IDX Logo. This information is being provided for the consumers personal, non-commercial use and may not be used for any other purpose. All information subject to change and should be independently verified.
Terms and Conditions: The content relating to real estate for sale in this Web site comes in part from the Internet Data eXchange ("IDX") program of METROLIST, INC., DBA RECOLORADO® Real estate listings held by brokers other than RE/MAX Professionals are marked with the IDX Logo. This information is being provided for the consumers personal, non-commercial use and may not be used for any other purpose. All information subject to change and should be independently verified.
Copyright 2025 METROLIST, INC., DBA RECOLORADO® -- All Rights Reserved 6455 S. Yosemite St., Suite 500 Greenwood Village, CO 80111 USA
Listing information last updated on October 24th, 2025 at 7:48am MDT.

