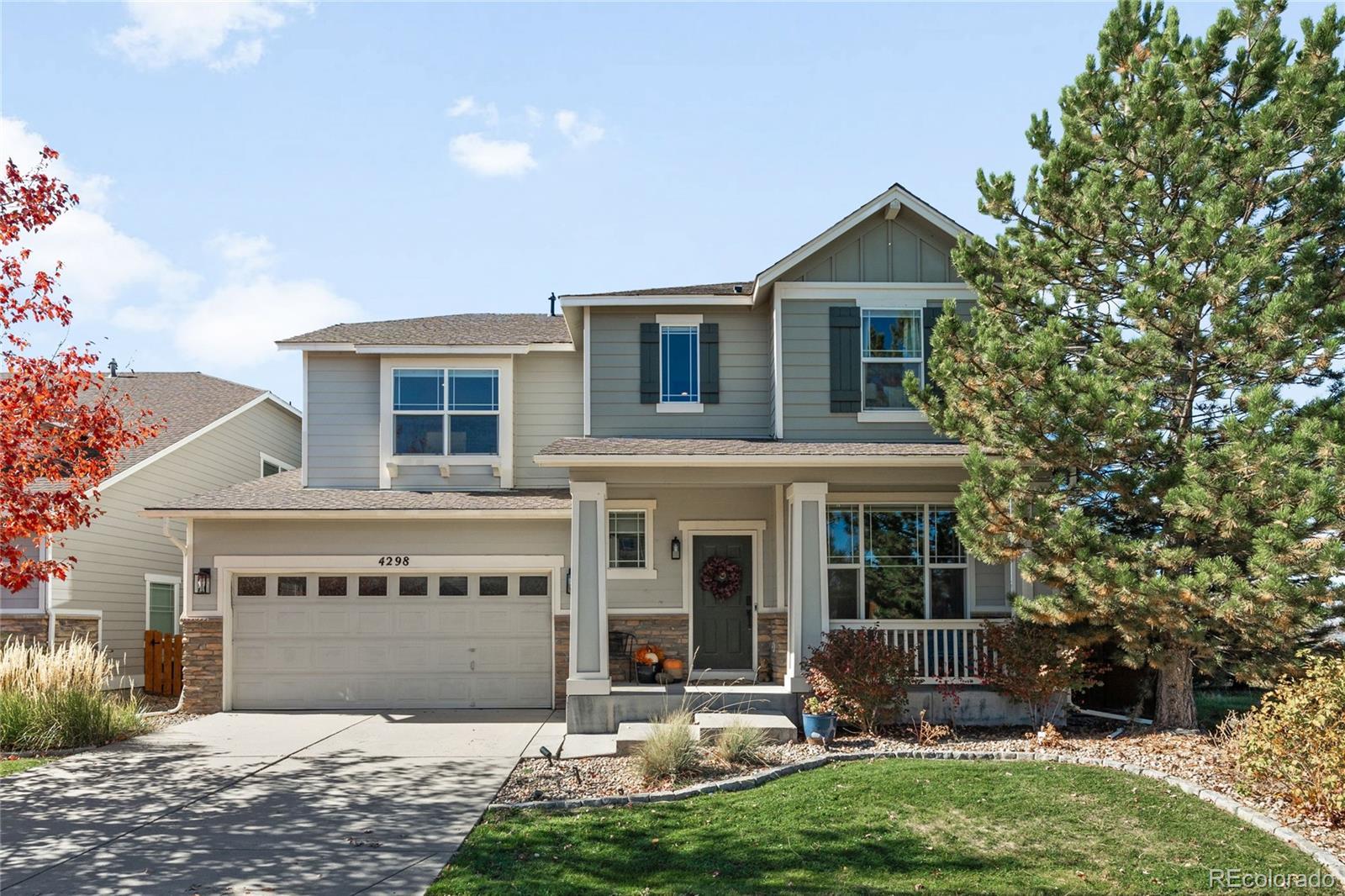Find us on...
Dashboard
- 4 Beds
- 4 Baths
- 3,300 Sqft
- .11 Acres
New Search X
4298 Abstract Street
Set against a backdrop of sweeping mountain views, this beautifully updated home in The Meadows exemplifies refined living with designer finishes and exceptional outdoor spaces. A bright entry introduces the open-concept layout, where a remodeled gourmet kitchen shines with new countertops, an updated center island and a stylish tiled backsplash. The adjacent living area, anchored by a marble-accented fireplace, flows effortlessly to a private backyard oasis featuring a new pergola, gas fireplace and serene privacy. Upstairs, a spacious loft offers versatility, while the primary suite impresses with a walk-in closet and a five-piece bath. Three additional bedrooms and a remodeled laundry room with a mudroom enhance everyday functionality. The recently finished basement includes an open-air theater room and a beverage station — perfect for entertaining. With new paint, carpet and hardwoods throughout, this home pairs timeless design with modern comfort in an idyllic Castle Pines setting.
Listing Office: Milehimodern 
Essential Information
- MLS® #2053947
- Price$765,000
- Bedrooms4
- Bathrooms4.00
- Full Baths2
- Half Baths2
- Square Footage3,300
- Acres0.11
- Year Built2006
- TypeResidential
- Sub-TypeSingle Family Residence
- StyleContemporary
- StatusActive
Community Information
- Address4298 Abstract Street
- SubdivisionThe Meadows
- CityCastle Rock
- CountyDouglas
- StateCO
- Zip Code80109
Amenities
- Parking Spaces3
- # of Garages3
- ViewMountain(s)
Utilities
Cable Available, Electricity Connected, Natural Gas Connected, Phone Available
Interior
- HeatingForced Air, Natural Gas
- CoolingCentral Air
- FireplaceYes
- # of Fireplaces1
- FireplacesGas, Gas Log, Living Room
- StoriesTwo
Interior Features
Breakfast Bar, Built-in Features, Eat-in Kitchen, Entrance Foyer, Five Piece Bath, High Ceilings, Kitchen Island, Open Floorplan, Sound System, Vaulted Ceiling(s), Walk-In Closet(s), Wet Bar
Appliances
Dishwasher, Disposal, Microwave, Range, Refrigerator, Sump Pump, Wine Cooler
Exterior
- RoofComposition
- FoundationSlab
Exterior Features
Fire Pit, Lighting, Private Yard, Rain Gutters
Lot Description
Corner Lot, Landscaped, Level, Sprinklers In Front, Sprinklers In Rear
Windows
Bay Window(s), Double Pane Windows, Window Coverings
School Information
- DistrictDouglas RE-1
- ElementaryClear Sky
- MiddleCastle Rock
- HighCastle View
Additional Information
- Date ListedOctober 23rd, 2025
Listing Details
 Milehimodern
Milehimodern
 Terms and Conditions: The content relating to real estate for sale in this Web site comes in part from the Internet Data eXchange ("IDX") program of METROLIST, INC., DBA RECOLORADO® Real estate listings held by brokers other than RE/MAX Professionals are marked with the IDX Logo. This information is being provided for the consumers personal, non-commercial use and may not be used for any other purpose. All information subject to change and should be independently verified.
Terms and Conditions: The content relating to real estate for sale in this Web site comes in part from the Internet Data eXchange ("IDX") program of METROLIST, INC., DBA RECOLORADO® Real estate listings held by brokers other than RE/MAX Professionals are marked with the IDX Logo. This information is being provided for the consumers personal, non-commercial use and may not be used for any other purpose. All information subject to change and should be independently verified.
Copyright 2025 METROLIST, INC., DBA RECOLORADO® -- All Rights Reserved 6455 S. Yosemite St., Suite 500 Greenwood Village, CO 80111 USA
Listing information last updated on October 23rd, 2025 at 8:03pm MDT.












































