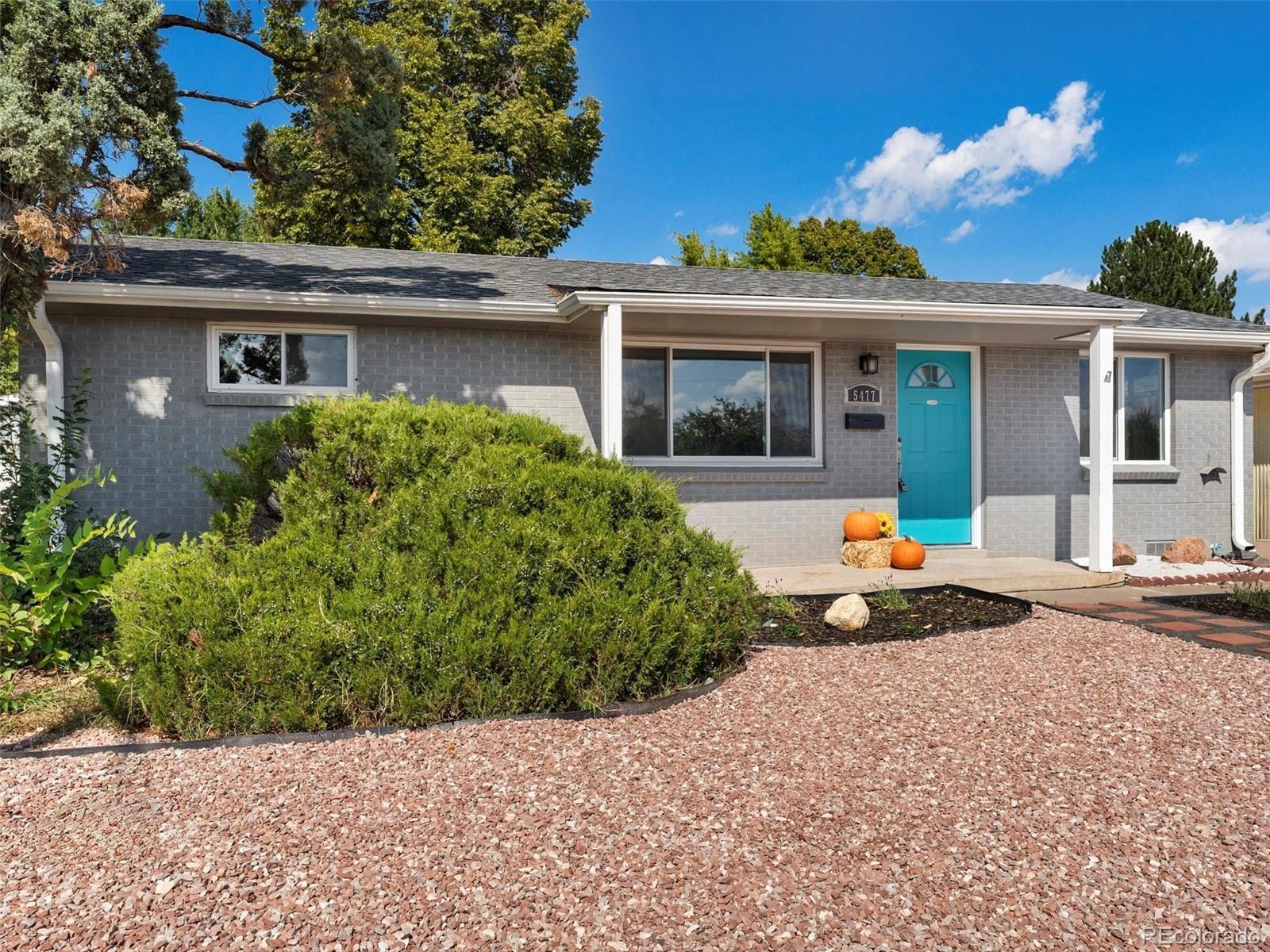Find us on...
Dashboard
- 3 Beds
- 2 Baths
- 1,040 Sqft
- .16 Acres
New Search X
5477 E Asbury Avenue
Best value under $500K! Available for quick move in. Newly Updated home! Recent upgrades include re-finished floors and extensive Kitchen Makeover. New Windows in kitchen, new back door, new cabinetry and appliances as well as Xeriscaping in front yard. What was already a great property at amazing price, just became exceptionally elevated and even better value! Stylish Ranch Retreat Near DU – is unmatched elsewhere! Welcome to a beautifully updated and lovingly maintained ranch-style gem nestled in one of Denver’s most desirable neighborhoods—just minutes from DU, 3 minutes to I-25, access to top-tier shopping, dining, and entertainment in all directions. Easy commute to mountains, downtown, DTC or anywhere! Set on an expansive 6,800 sq ft lot, this home features a level, fully fenced backyard with lush, low-maintenance turf, a charming, covered patio perfect for gatherings, and a versatile outbuilding with electrical—ideal for a home gym, studio, workshop, or office. The detached garage and extra-long driveway offer ample space for parking. Inside, discover a thoughtfully remodeled kitchen, a cozy dining nook, and a sun-drenched great room filled with warmth and character. With 3 generously sized bedrooms and 1.5 stylish baths, this home checks every box. Must see this home in person to truly appreciate all it has to offer! The backyard is a true selling point that you must actually see in person to truly appreciate!
Listing Office: RE/MAX Professionals 
Essential Information
- MLS® #2054847
- Price$499,000
- Bedrooms3
- Bathrooms2.00
- Full Baths1
- Half Baths1
- Square Footage1,040
- Acres0.16
- Year Built1960
- TypeResidential
- Sub-TypeSingle Family Residence
- StatusPending
Style
Bungalow, Cottage, Denver Square, Traditional
Community Information
- Address5477 E Asbury Avenue
- SubdivisionVirgina Village
- CityDenver
- CountyDenver
- StateCO
- Zip Code80222
Amenities
- Parking Spaces1
- ParkingConcrete, Oversized
- # of Garages1
Utilities
Cable Available, Electricity Connected, Natural Gas Connected, Phone Connected
Interior
- HeatingBaseboard, Natural Gas
- CoolingCentral Air
- StoriesOne
Interior Features
Breakfast Bar, Built-in Features, Eat-in Kitchen, Granite Counters, Smoke Free, Wired for Data
Appliances
Dishwasher, Disposal, Dryer, Gas Water Heater, Oven, Range, Refrigerator, Washer
Exterior
- Exterior FeaturesPrivate Yard, Rain Gutters
- RoofComposition
Lot Description
Level, Many Trees, Near Public Transit
School Information
- DistrictDenver 1
- ElementaryEllis
- MiddleMerrill
- HighThomas Jefferson
Additional Information
- Date ListedSeptember 18th, 2025
- ZoningS-SU-D
Listing Details
 RE/MAX Professionals
RE/MAX Professionals
 Terms and Conditions: The content relating to real estate for sale in this Web site comes in part from the Internet Data eXchange ("IDX") program of METROLIST, INC., DBA RECOLORADO® Real estate listings held by brokers other than RE/MAX Professionals are marked with the IDX Logo. This information is being provided for the consumers personal, non-commercial use and may not be used for any other purpose. All information subject to change and should be independently verified.
Terms and Conditions: The content relating to real estate for sale in this Web site comes in part from the Internet Data eXchange ("IDX") program of METROLIST, INC., DBA RECOLORADO® Real estate listings held by brokers other than RE/MAX Professionals are marked with the IDX Logo. This information is being provided for the consumers personal, non-commercial use and may not be used for any other purpose. All information subject to change and should be independently verified.
Copyright 2025 METROLIST, INC., DBA RECOLORADO® -- All Rights Reserved 6455 S. Yosemite St., Suite 500 Greenwood Village, CO 80111 USA
Listing information last updated on October 19th, 2025 at 1:34pm MDT.

























