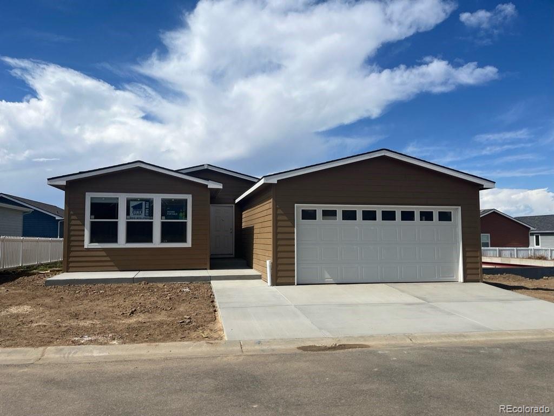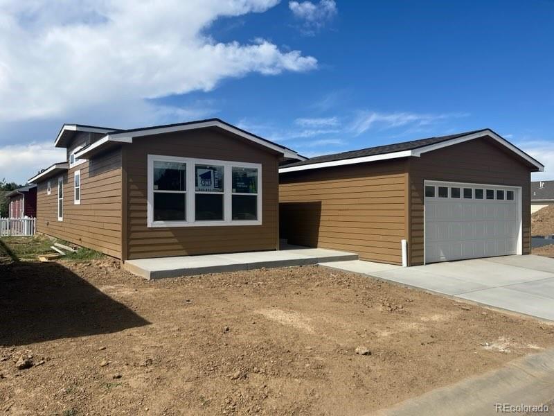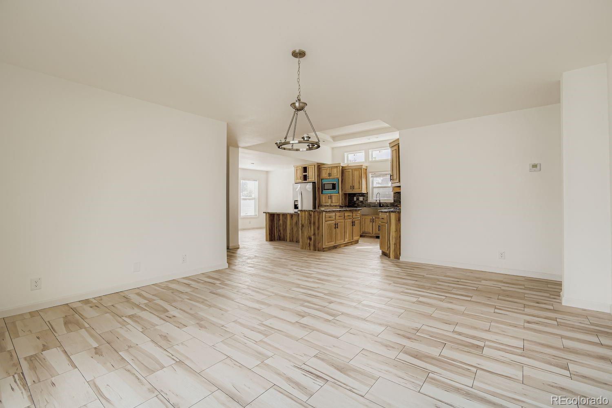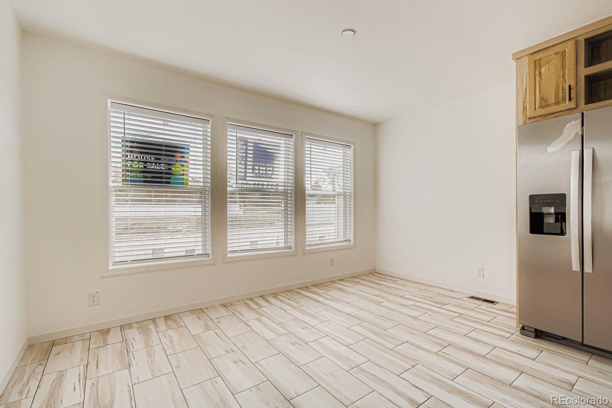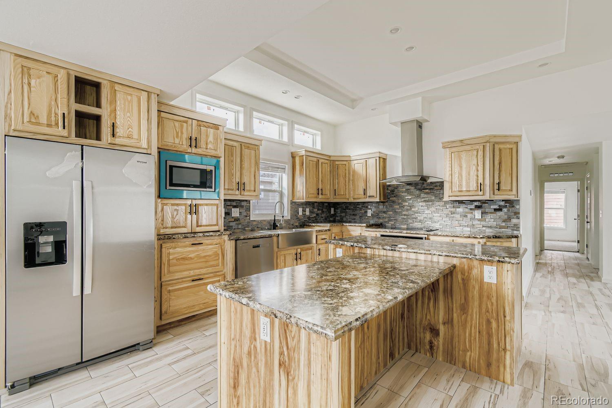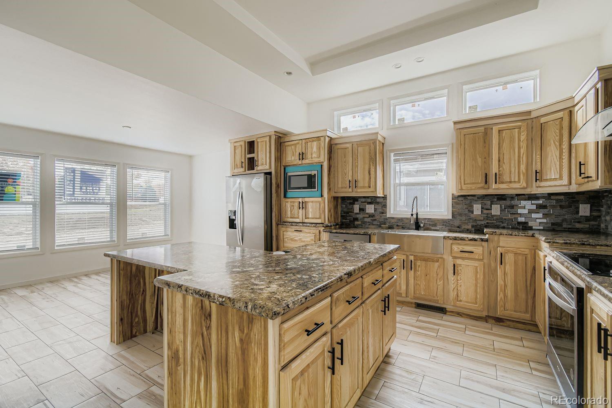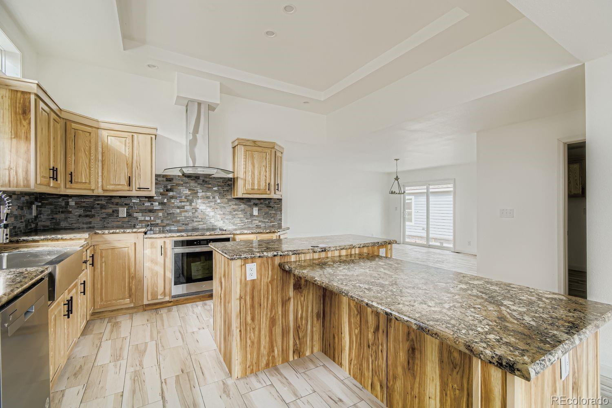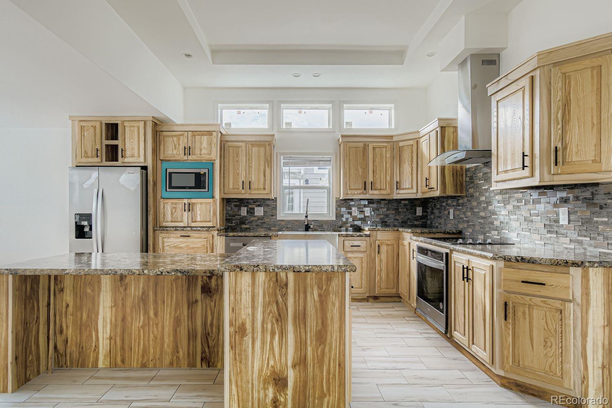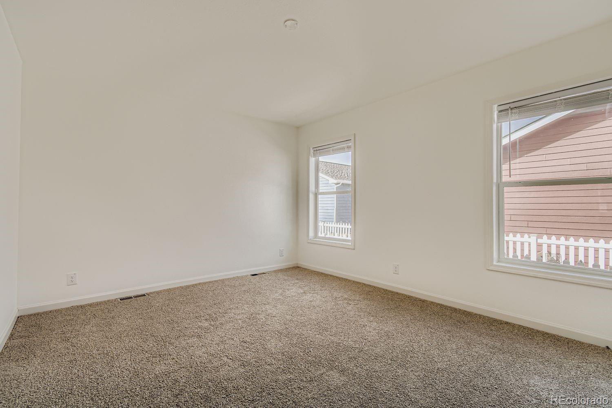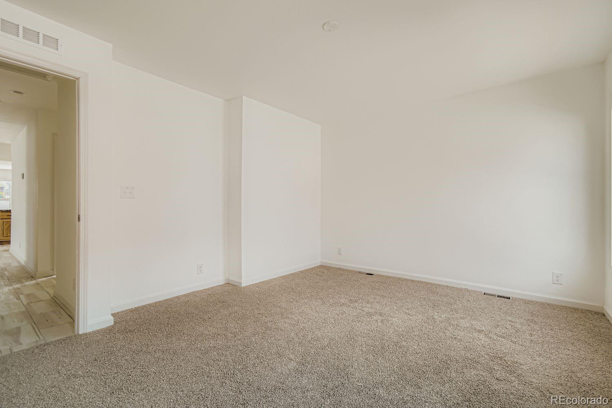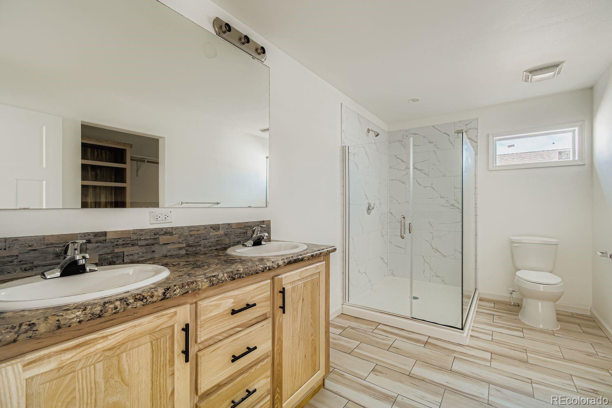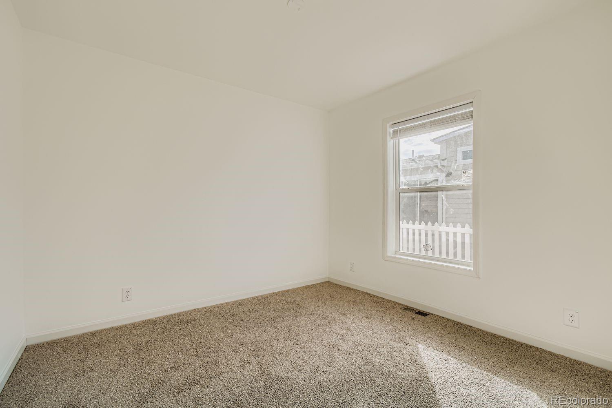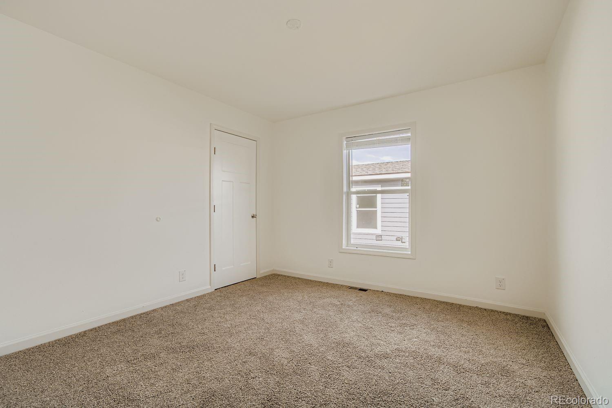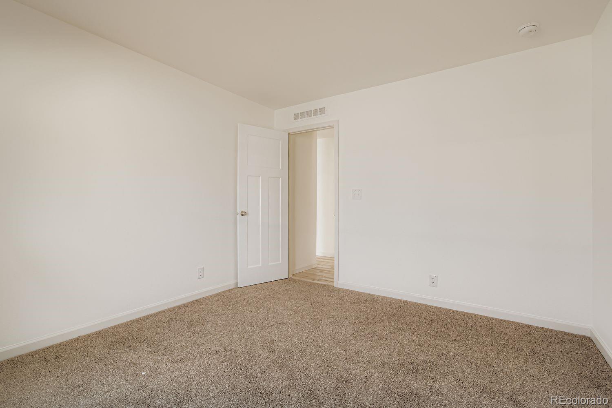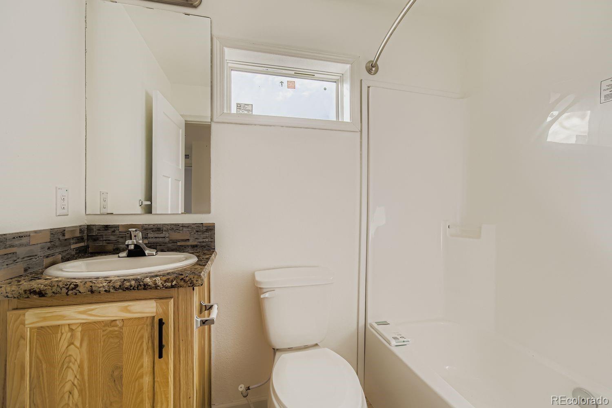Find us on...
Dashboard
- 3 Beds
- 2 Baths
- 1,479 Sqft
- .09 Acres
New Search X
6271 Red Cedar Street
Discover the Kit Carson, a new floor plan featuring an array of desirable amenities. The main entrance opens to a bright, open floor plan that leads directly to the living room. The large kitchen is a chef's delight, equipped with a tower dormer, stainless steel appliances, a large center island, a farmhouse sink, and soft-close cabinet drawers. It also includes a convenient spice rack, under-cabinet lighting, and plenty of space for dining. A hallway provides access to the three bedrooms at the rear of the home, offering a quiet retreat. The primary suite is a standout with its generous walk-in closet and a spacious bathroom featuring a walk-in shower. The home is complete with an attached two-car garage, forced-air gas heating, central air conditioning, and professionally landscaped front and back yards with an automatic sprinkler system.
Listing Office: Real Estate One Group South Llc 
Essential Information
- MLS® #2055289
- Price$294,932
- Bedrooms3
- Bathrooms2.00
- Full Baths2
- Square Footage1,479
- Acres0.09
- Year Built2025
- TypeResidential
- Sub-TypeSingle Family Residence
- StyleModular
- StatusPending
Community Information
- Address6271 Red Cedar Street
- SubdivisionPrairie Greens
- CityFrederick
- CountyWeld
- StateCO
- Zip Code80530
Amenities
- Parking Spaces2
- # of Garages2
Amenities
Clubhouse, Fitness Center, Parking, Playground, Pool
Interior
- HeatingForced Air
- CoolingCentral Air
- StoriesOne
Interior Features
High Ceilings, Kitchen Island, Laminate Counters
Appliances
Cooktop, Dishwasher, Disposal, Microwave, Oven, Refrigerator, Self Cleaning Oven
Exterior
- RoofComposition
- FoundationConcrete Perimeter
School Information
- DistrictSt. Vrain Valley RE-1J
- ElementaryThunder Valley
- MiddleThunder Valley
- HighFrederick
Additional Information
- Date ListedSeptember 16th, 2025
- ZoningPUD
Listing Details
Real Estate One Group South Llc
 Terms and Conditions: The content relating to real estate for sale in this Web site comes in part from the Internet Data eXchange ("IDX") program of METROLIST, INC., DBA RECOLORADO® Real estate listings held by brokers other than RE/MAX Professionals are marked with the IDX Logo. This information is being provided for the consumers personal, non-commercial use and may not be used for any other purpose. All information subject to change and should be independently verified.
Terms and Conditions: The content relating to real estate for sale in this Web site comes in part from the Internet Data eXchange ("IDX") program of METROLIST, INC., DBA RECOLORADO® Real estate listings held by brokers other than RE/MAX Professionals are marked with the IDX Logo. This information is being provided for the consumers personal, non-commercial use and may not be used for any other purpose. All information subject to change and should be independently verified.
Copyright 2026 METROLIST, INC., DBA RECOLORADO® -- All Rights Reserved 6455 S. Yosemite St., Suite 500 Greenwood Village, CO 80111 USA
Listing information last updated on February 2nd, 2026 at 2:04pm MST.

