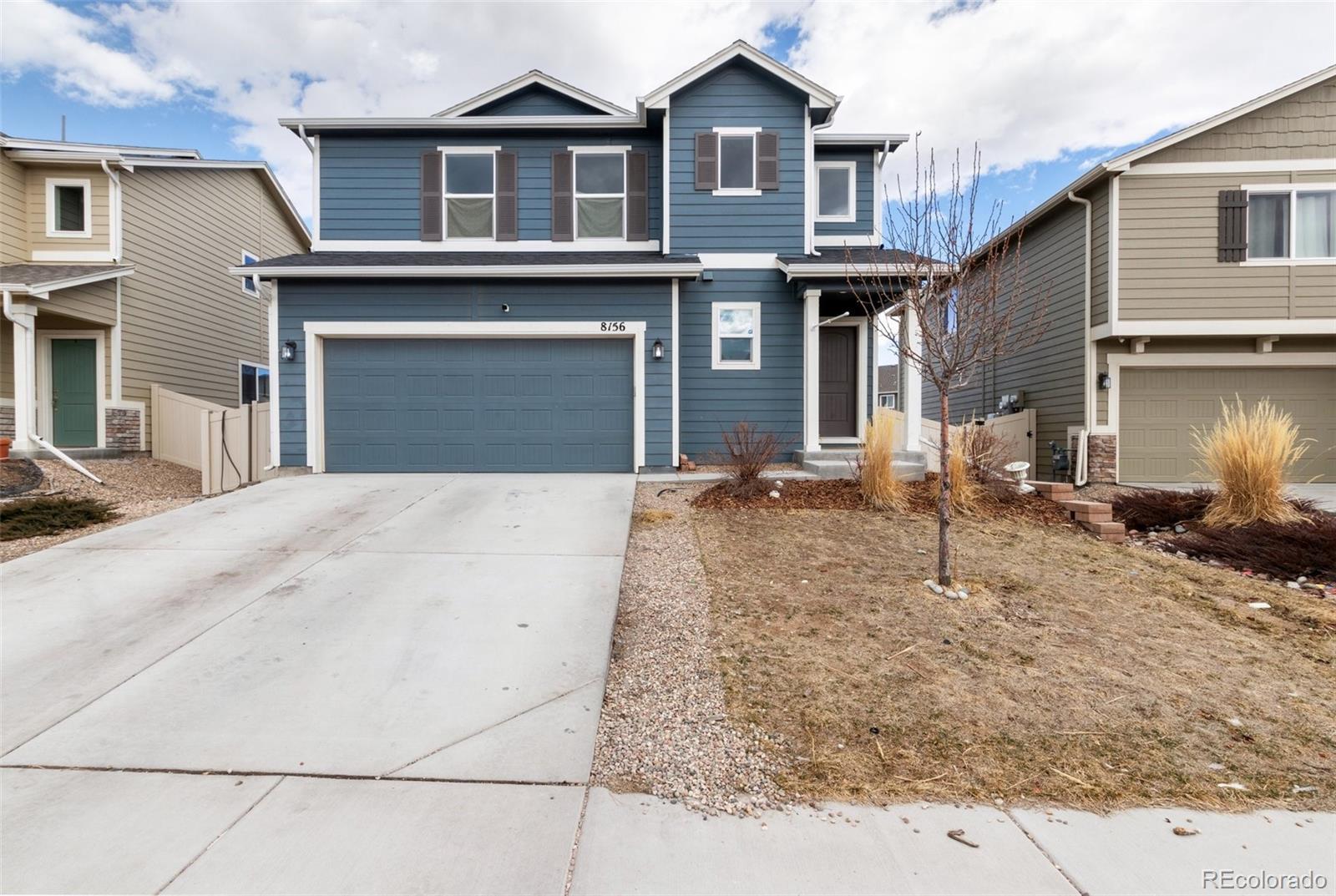Find us on...
Dashboard
- 3 Beds
- 4 Baths
- 2,296 Sqft
- .14 Acres
New Search X
8156 Phyllite Drive
Stunning 2-Story Single-Family Home with Spectacular Pikes Peak Views!! Welcome to this charming 3-bedroom, 4-bathroom home built in 2020, located in the desirable neighborhood east of Markshuffle. This beautiful two-story residence offers the perfect blend of modern living and picturesque views, with breathtaking vistas of Pikes Peak from multiple rooms. The open-concept design boasts new hardwood floors throughout, fresh paint, and a recently installed roof, ensuring that this home is as stylish as it is functional. The spacious kitchen is perfect for cooking and entertaining, while the inviting living areas provide plenty of room for gatherings and relaxation. Upstairs, you'll find well-sized bedrooms, including a luxurious master with its own private bath. The additional bathrooms throughout the home provide added convenience and comfort. Enjoy easy access to Peterson Air Force Base, Schriever Air Force Base, and the Powers Corridor, making this location ideal for military personnel and those working in the area. Whether you're relaxing in your backyard, soaking in the Pikes Peak views, or heading out to nearby parks, shopping, and dining, this home offers the best of Colorado living. Don't miss the opportunity to make this gem your own—schedule your showing today!
Listing Office: Equity Colorado Real Estate 
Essential Information
- MLS® #2056928
- Price$470,000
- Bedrooms3
- Bathrooms4.00
- Full Baths2
- Half Baths1
- Square Footage2,296
- Acres0.14
- Year Built2020
- TypeResidential
- Sub-TypeSingle Family Residence
- StatusPending
Community Information
- Address8156 Phyllite Drive
- CityColorado Springs
- CountyEl Paso
- StateCO
- Zip Code80938
Subdivision
Enclaves at Mountain Vista Ranch
Amenities
- Parking Spaces2
- ParkingConcrete
- # of Garages2
- ViewCity
Interior
- HeatingForced Air
- CoolingAir Conditioning-Room
- StoriesTri-Level
Interior Features
Eat-in Kitchen, Entrance Foyer, High Ceilings
Appliances
Dishwasher, Disposal, Gas Water Heater, Microwave, Oven
Exterior
- Lot DescriptionLevel
- WindowsEgress Windows
- RoofShingle
- FoundationConcrete Perimeter
School Information
- DistrictDistrict 49
- ElementarySprings Ranch
- MiddleHorizon
- HighSand Creek
Additional Information
- Date ListedMarch 5th, 2025
- ZoningPUD AO
Listing Details
 Equity Colorado Real Estate
Equity Colorado Real Estate
 Terms and Conditions: The content relating to real estate for sale in this Web site comes in part from the Internet Data eXchange ("IDX") program of METROLIST, INC., DBA RECOLORADO® Real estate listings held by brokers other than RE/MAX Professionals are marked with the IDX Logo. This information is being provided for the consumers personal, non-commercial use and may not be used for any other purpose. All information subject to change and should be independently verified.
Terms and Conditions: The content relating to real estate for sale in this Web site comes in part from the Internet Data eXchange ("IDX") program of METROLIST, INC., DBA RECOLORADO® Real estate listings held by brokers other than RE/MAX Professionals are marked with the IDX Logo. This information is being provided for the consumers personal, non-commercial use and may not be used for any other purpose. All information subject to change and should be independently verified.
Copyright 2025 METROLIST, INC., DBA RECOLORADO® -- All Rights Reserved 6455 S. Yosemite St., Suite 500 Greenwood Village, CO 80111 USA
Listing information last updated on June 5th, 2025 at 8:04am MDT.









































