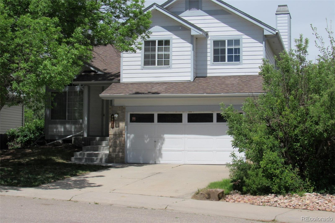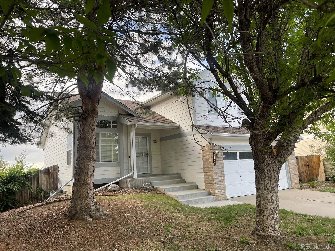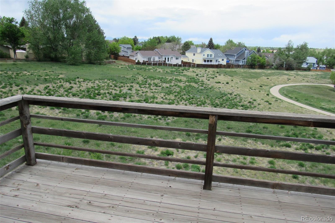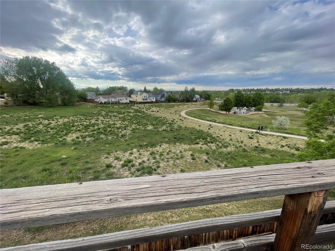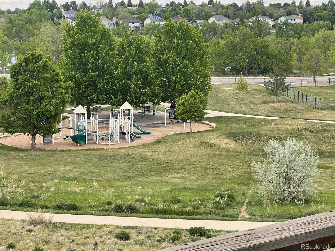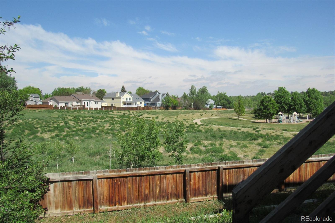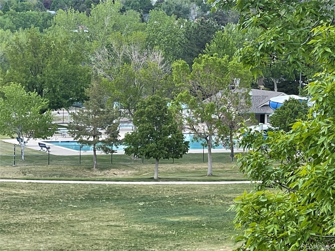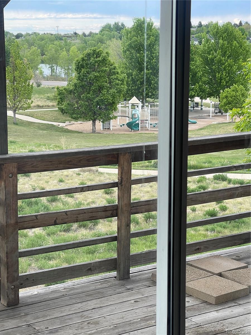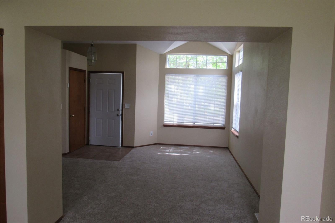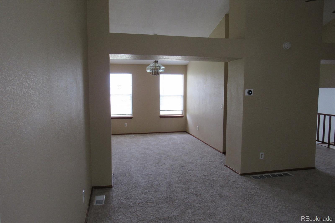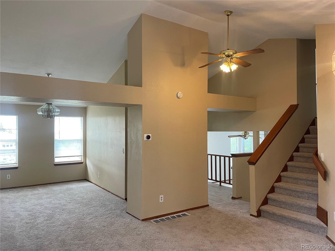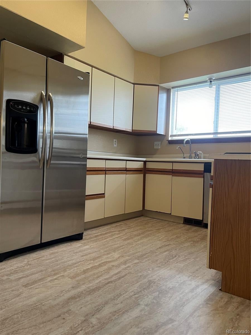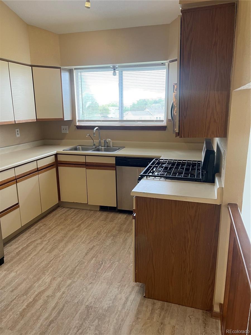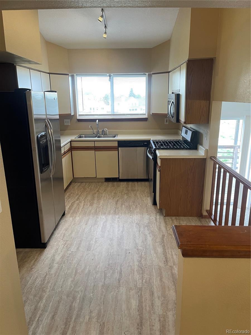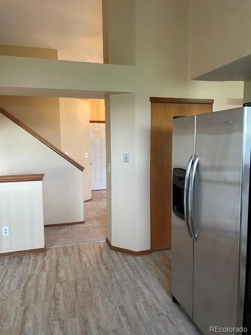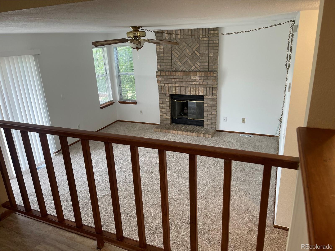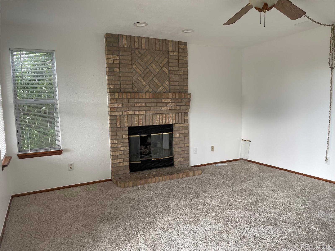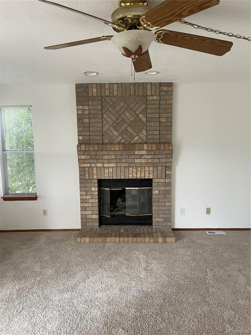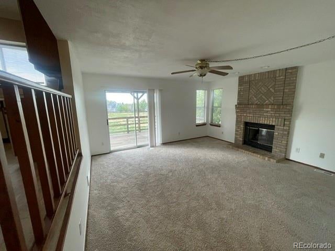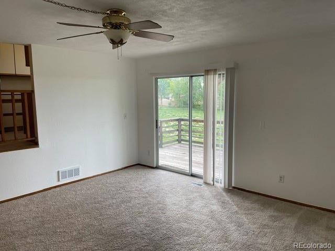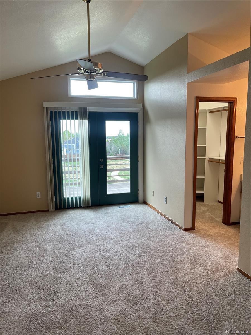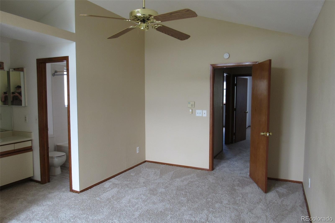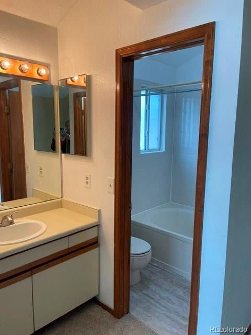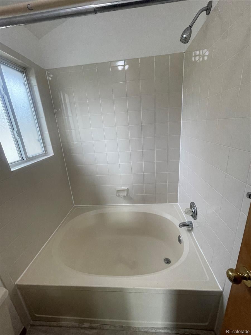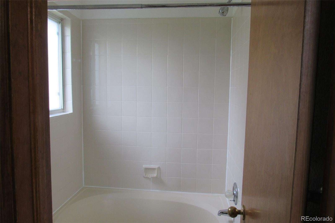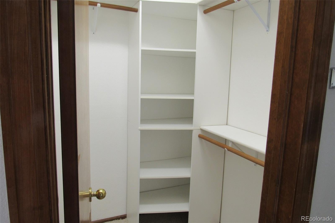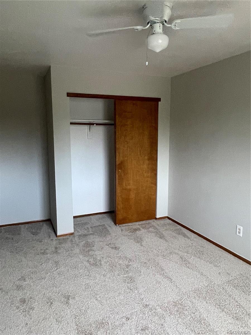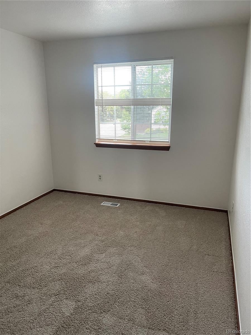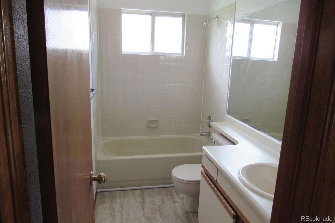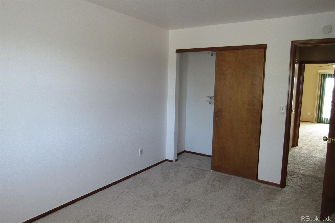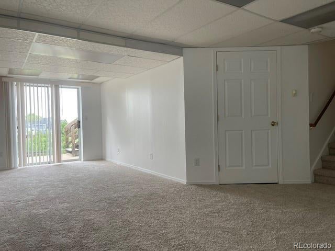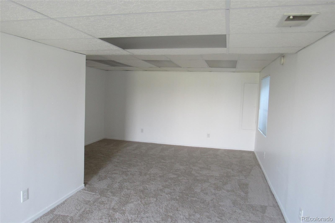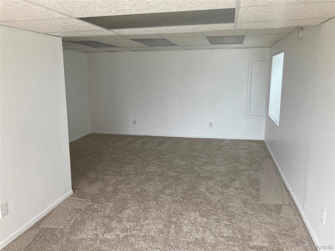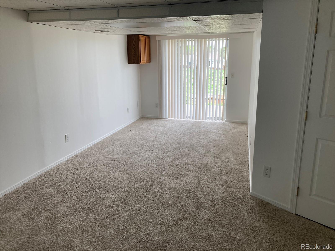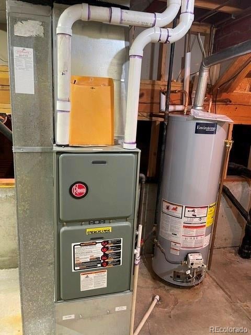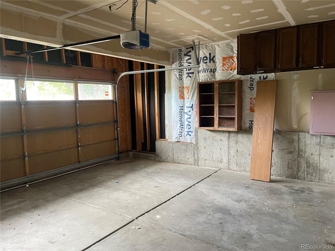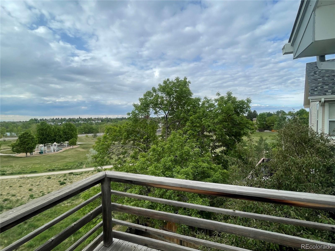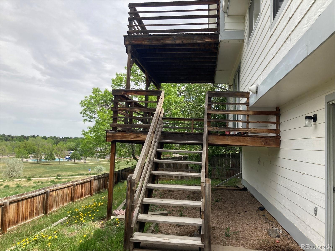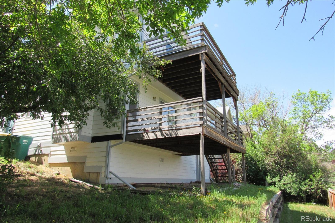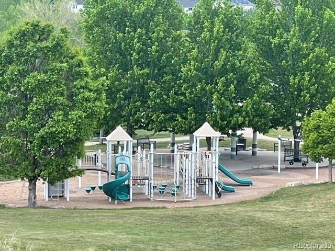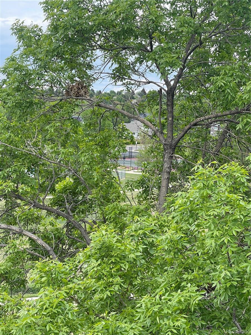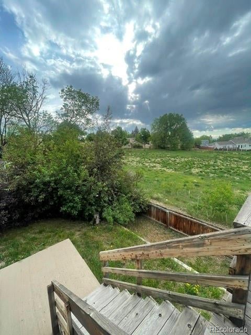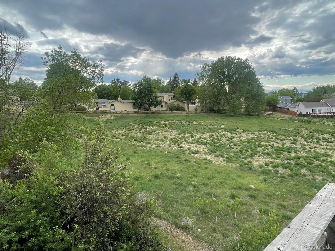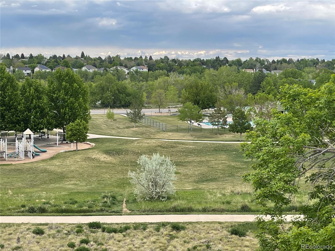Find us on...
Dashboard
- 3 Beds
- 3 Baths
- 2,082 Sqft
- .11 Acres
New Search X
4812 S Bahama Way
HUGE HUGE PRICE REDUCTION !!! * ‘MOTIVATED SELLER will accommodate repairs or changes buyers may request. Front and back yards will be manicured prior to closing. Please tell us how we can make the winning buyers happy!! * A “MUST SEE ONE OF A KIND PROPERTY” w/ 2 LARGE WEST FACING DECKS. ** PANORAMIC VIEWS of EXPANSIVE OPEN SPACE, MOUNTAINS, PICTURESQUE SUNSETS, and in the near distance, a PLAYGROUND, SWIMMING POOL AREA & TENNIS COURTS * WALK-OUT LOWER LEVEL. * CUL-DE-SAC * DRAMATIC ANGLES & VAULTED CEILINGS * CONTEMPORARY - OPEN - SUNNY -BRIGHT - SPACIOUS * FIREPLACE * LARGE FORMAL DINING ROOM * WONDERFUL KITCHEN w/ ABUNDANT CABINET and COUNTER SPACE * STAINLESS STEEL APPLIANCES * LARGE BREAKFAST AREA * SPACIOUS PRIMARY BEDROOM w/ VAULTED CEILINGS features PRIVATE BATH w/ SOAKING TUB and LARGE WALK-IN CLOSET * NEWER WATER HEATER * CEILING FANS * MATURE SHADE TREES * NEWER ROOF * CHERRY CREEK SCHOOLS * EASY ACCESS TO E-470 * NEAR SOUTHLAND MALL *** The seller will take care of any concerns - just make a punch list / This property will sell fast !!!
Listing Office: Your Castle Real Estate Inc 
Essential Information
- MLS® #2057360
- Price$499,888
- Bedrooms3
- Bathrooms3.00
- Full Baths2
- Half Baths1
- Square Footage2,082
- Acres0.11
- Year Built1989
- TypeResidential
- Sub-TypeSingle Family Residence
- StatusActive
Community Information
- Address4812 S Bahama Way
- SubdivisionPrides Crossing
- CityAurora
- CountyArapahoe
- StateCO
- Zip Code80015
Amenities
- Parking Spaces2
- ParkingConcrete
- # of Garages2
Interior
- HeatingForced Air, Natural Gas
- CoolingCentral Air
- FireplaceYes
- # of Fireplaces1
- FireplacesFamily Room
- StoriesTri-Level
Interior Features
Ceiling Fan(s), Eat-in Kitchen, Five Piece Bath, High Ceilings, Open Floorplan, Primary Suite, Vaulted Ceiling(s), Walk-In Closet(s)
Appliances
Dishwasher, Disposal, Oven, Refrigerator
Exterior
- Exterior FeaturesBalcony
- WindowsDouble Pane Windows
- RoofComposition
School Information
- DistrictCherry Creek 5
- ElementaryPeakview
- MiddleThunder Ridge
- HighEaglecrest
Additional Information
- Date ListedMay 21st, 2025
Listing Details
 Your Castle Real Estate Inc
Your Castle Real Estate Inc
 Terms and Conditions: The content relating to real estate for sale in this Web site comes in part from the Internet Data eXchange ("IDX") program of METROLIST, INC., DBA RECOLORADO® Real estate listings held by brokers other than RE/MAX Professionals are marked with the IDX Logo. This information is being provided for the consumers personal, non-commercial use and may not be used for any other purpose. All information subject to change and should be independently verified.
Terms and Conditions: The content relating to real estate for sale in this Web site comes in part from the Internet Data eXchange ("IDX") program of METROLIST, INC., DBA RECOLORADO® Real estate listings held by brokers other than RE/MAX Professionals are marked with the IDX Logo. This information is being provided for the consumers personal, non-commercial use and may not be used for any other purpose. All information subject to change and should be independently verified.
Copyright 2025 METROLIST, INC., DBA RECOLORADO® -- All Rights Reserved 6455 S. Yosemite St., Suite 500 Greenwood Village, CO 80111 USA
Listing information last updated on November 3rd, 2025 at 11:48pm MST.

