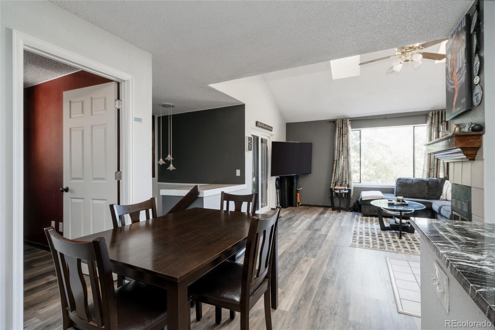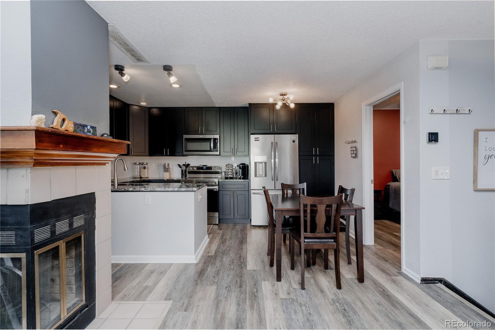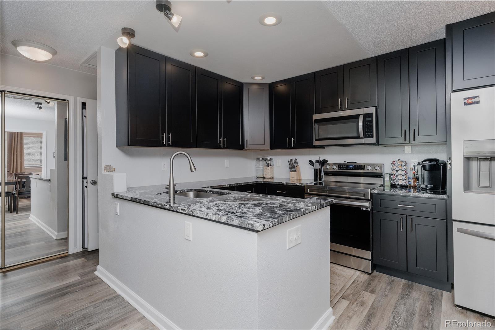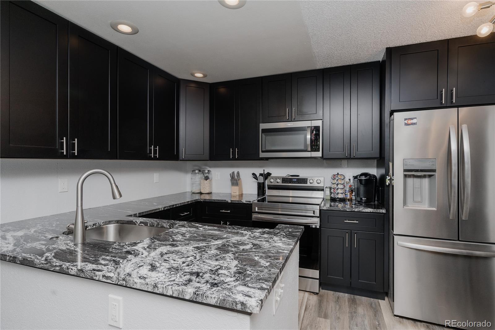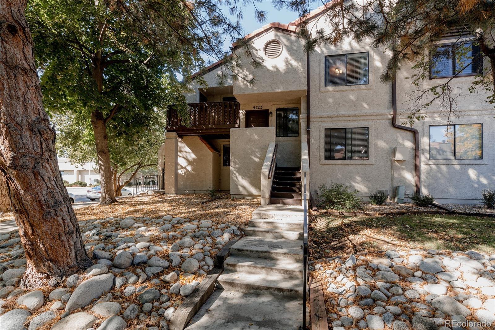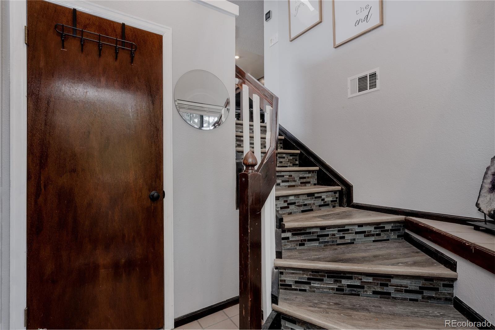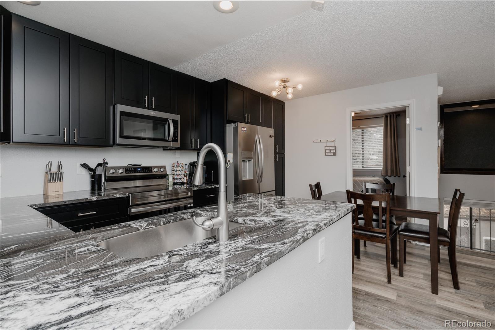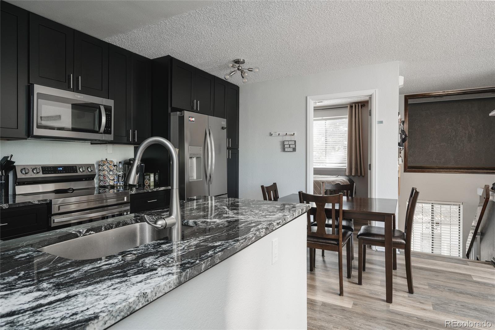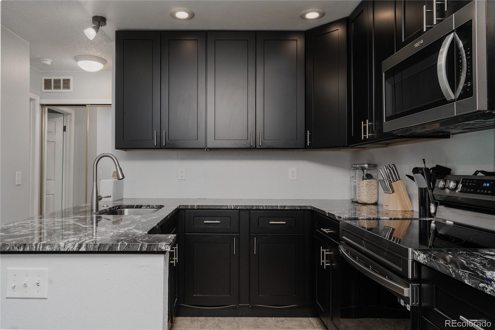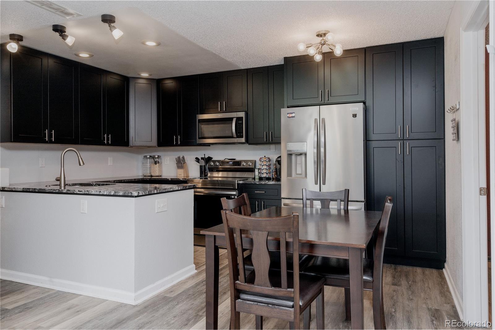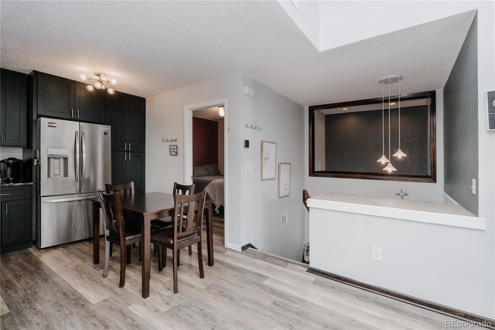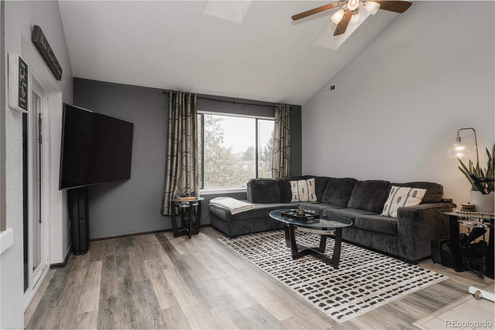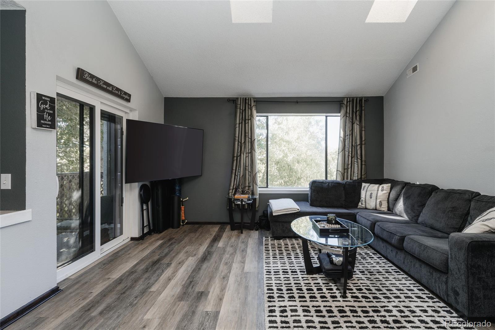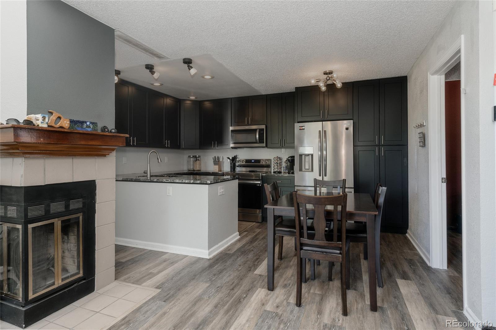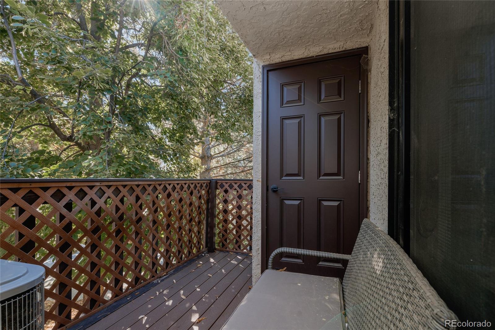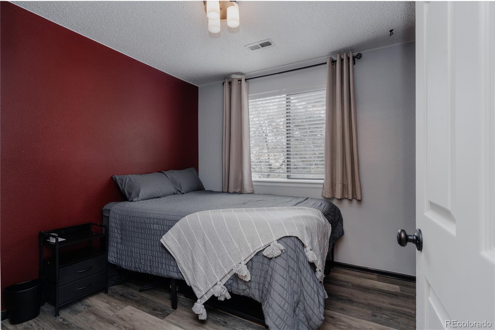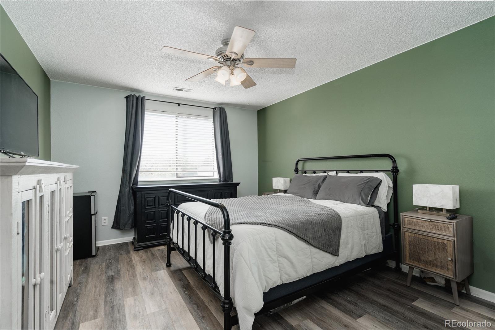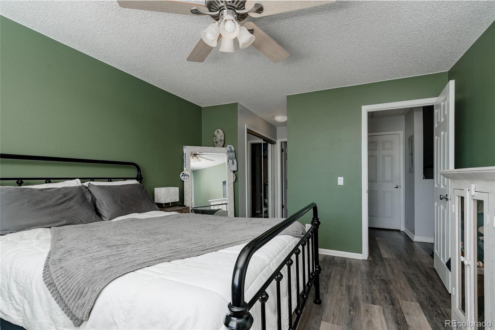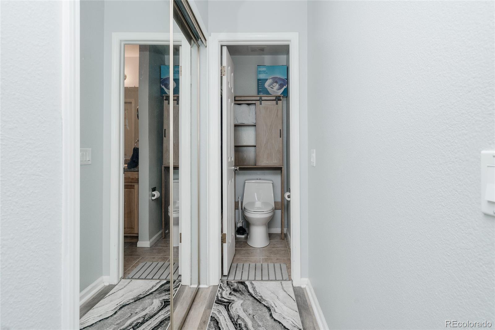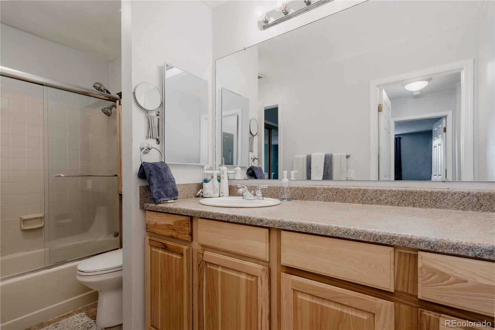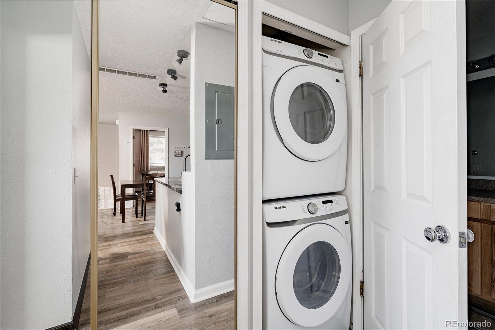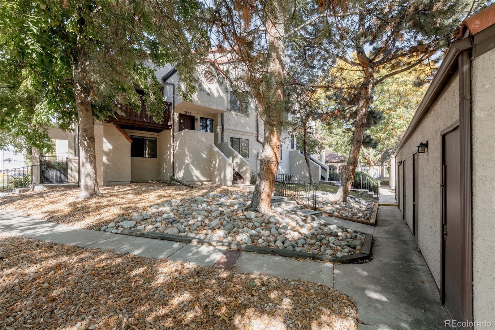Find us on...
Dashboard
- 2 Beds
- 1 Bath
- 920 Sqft
- .01 Acres
New Search X
5123 W 73rd Avenue
Welcome to Spanish Oaks, where classic design meets modern convenience! This beautifully updated split-level condo offers vaulted ceilings with recently cased skylights, an open floor plan, and a private deck, ideal for morning coffee or evening relaxation. The newly remodeled kitchen features brand-new soft-close cabinets, granite countertops, stainless steel appliances, and a cozy dining area. The spacious primary suite includes ample closet space and an en-suite bath, while the den provides a versatile space for an office, reading nook, or nonconforming second bedroom. Recent updates include newer flooring, light fixtures, AC, electrical, and hot water tank, providing both style and peace of mind. The open living and dining areas flow seamlessly, creating a bright, welcoming atmosphere perfect for entertaining or everyday living. Enjoy all the amenities of the sought-after Spanish Oaks community, including a pool, spa, and beautifully landscaped grounds. Conveniently located near shopping, dining, and entertainment, this condo offers both comfort and convenience in a desirable setting. Hurry and schedule a showing today!
Listing Office: Orchard Brokerage LLC 
Essential Information
- MLS® #2059426
- Price$310,000
- Bedrooms2
- Bathrooms1.00
- Full Baths1
- Square Footage920
- Acres0.01
- Year Built1984
- TypeResidential
- Sub-TypeCondominium
- StyleContemporary
- StatusActive
Community Information
- Address5123 W 73rd Avenue
- SubdivisionSpanish Oaks
- CityWestminster
- CountyAdams
- StateCO
- Zip Code80030
Amenities
- AmenitiesPool, Spa/Hot Tub
- Parking Spaces2
Utilities
Cable Available, Electricity Available, Electricity Connected, Natural Gas Available, Natural Gas Connected, Phone Available
Interior
- HeatingForced Air
- CoolingCentral Air
- FireplaceYes
- # of Fireplaces1
- FireplacesLiving Room
- StoriesMulti/Split
Interior Features
Ceiling Fan(s), Eat-in Kitchen, Entrance Foyer, Granite Counters, High Ceilings, Primary Suite
Appliances
Dishwasher, Disposal, Dryer, Microwave, Oven, Range, Refrigerator, Washer
Exterior
- Exterior FeaturesBalcony
- Lot DescriptionCorner Lot
- WindowsSkylight(s), Window Coverings
- RoofSpanish Tile
School Information
- DistrictWestminster Public Schools
- ElementaryHarris Park
- MiddleShaw Heights
- HighWestminster
Additional Information
- Date ListedOctober 2nd, 2025
Listing Details
 Orchard Brokerage LLC
Orchard Brokerage LLC
 Terms and Conditions: The content relating to real estate for sale in this Web site comes in part from the Internet Data eXchange ("IDX") program of METROLIST, INC., DBA RECOLORADO® Real estate listings held by brokers other than RE/MAX Professionals are marked with the IDX Logo. This information is being provided for the consumers personal, non-commercial use and may not be used for any other purpose. All information subject to change and should be independently verified.
Terms and Conditions: The content relating to real estate for sale in this Web site comes in part from the Internet Data eXchange ("IDX") program of METROLIST, INC., DBA RECOLORADO® Real estate listings held by brokers other than RE/MAX Professionals are marked with the IDX Logo. This information is being provided for the consumers personal, non-commercial use and may not be used for any other purpose. All information subject to change and should be independently verified.
Copyright 2025 METROLIST, INC., DBA RECOLORADO® -- All Rights Reserved 6455 S. Yosemite St., Suite 500 Greenwood Village, CO 80111 USA
Listing information last updated on November 29th, 2025 at 6:33pm MST.

