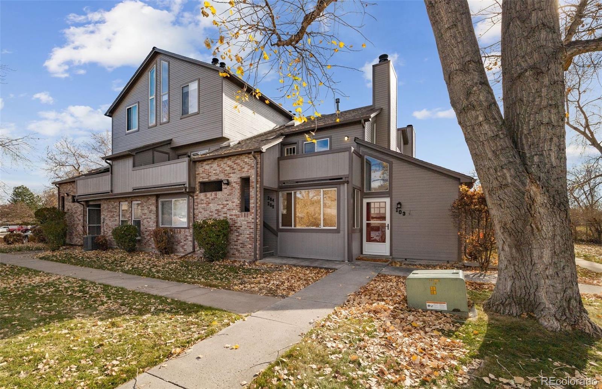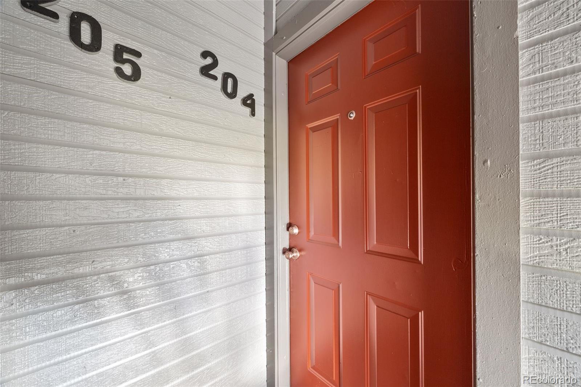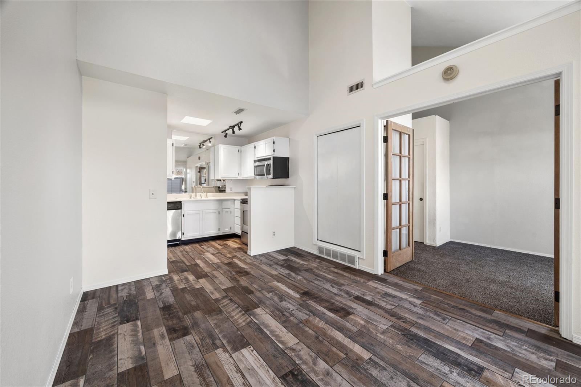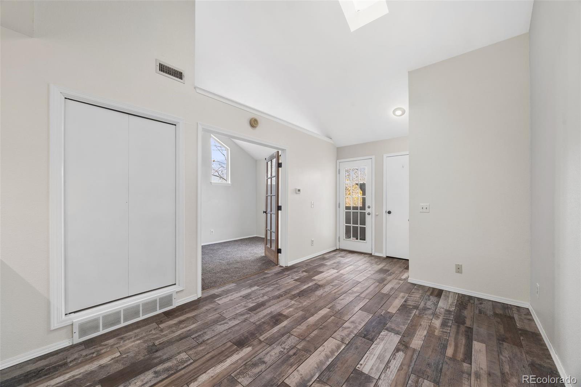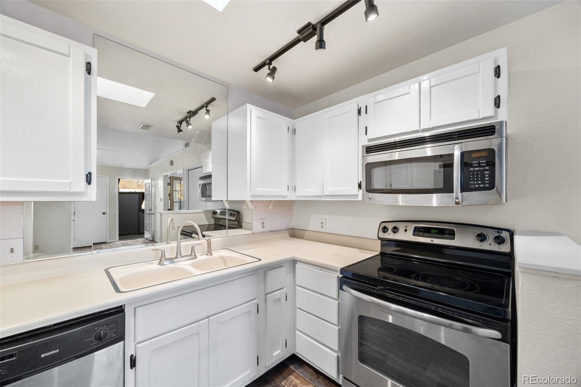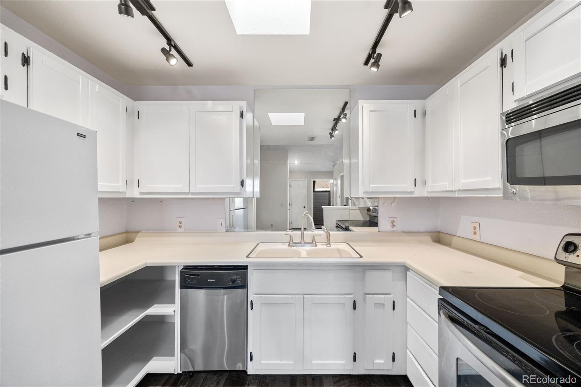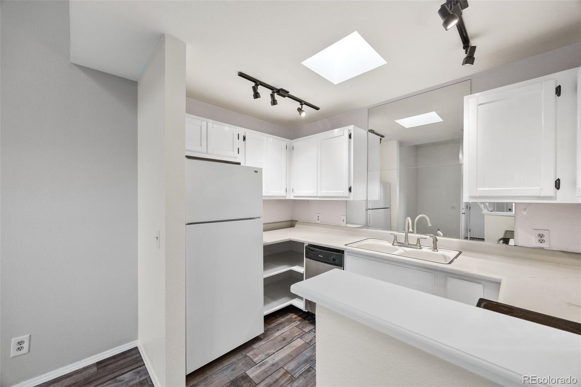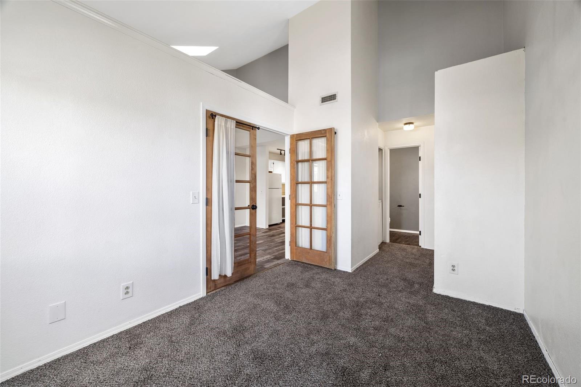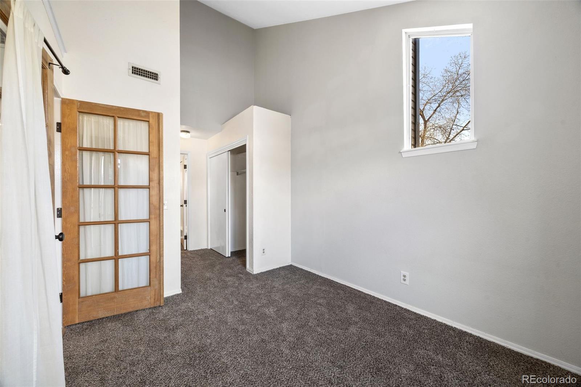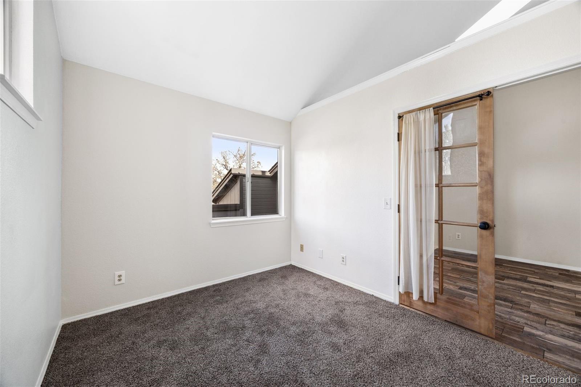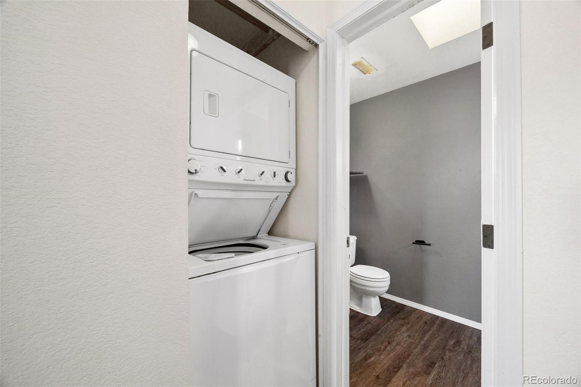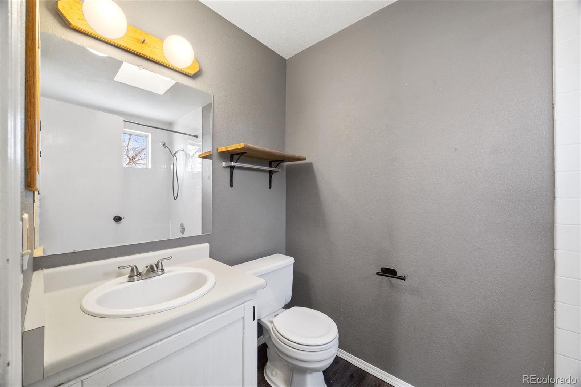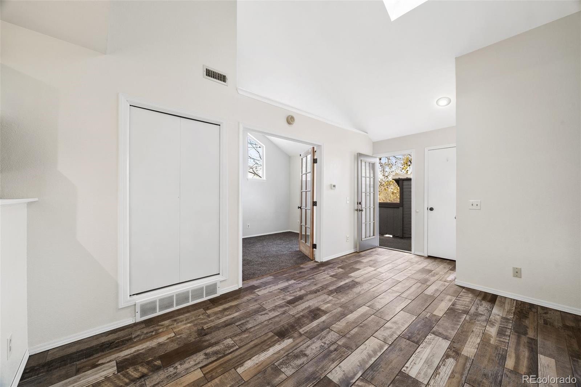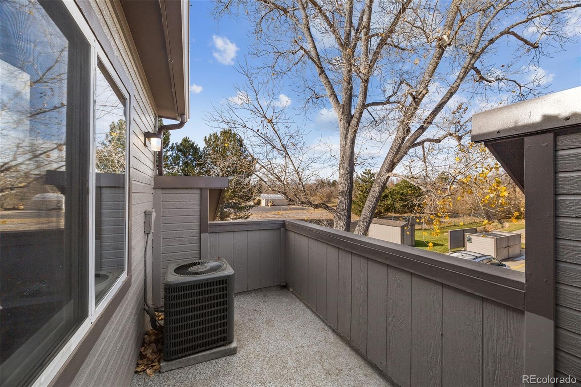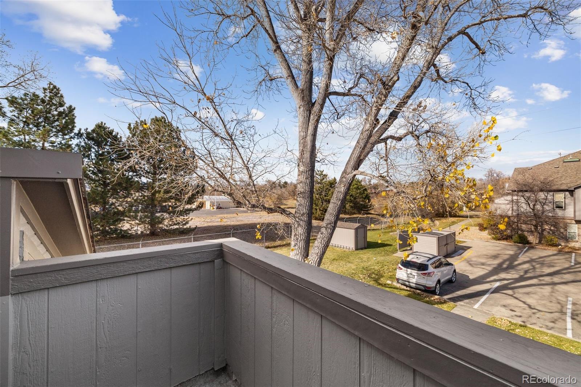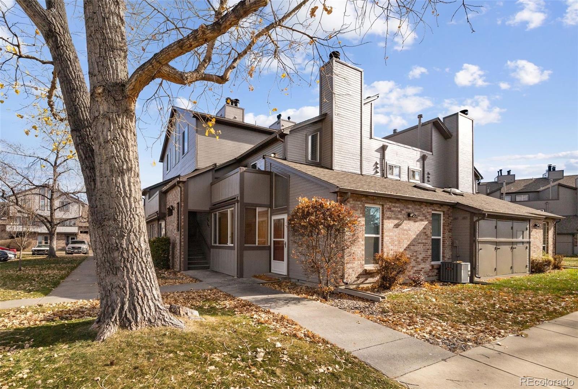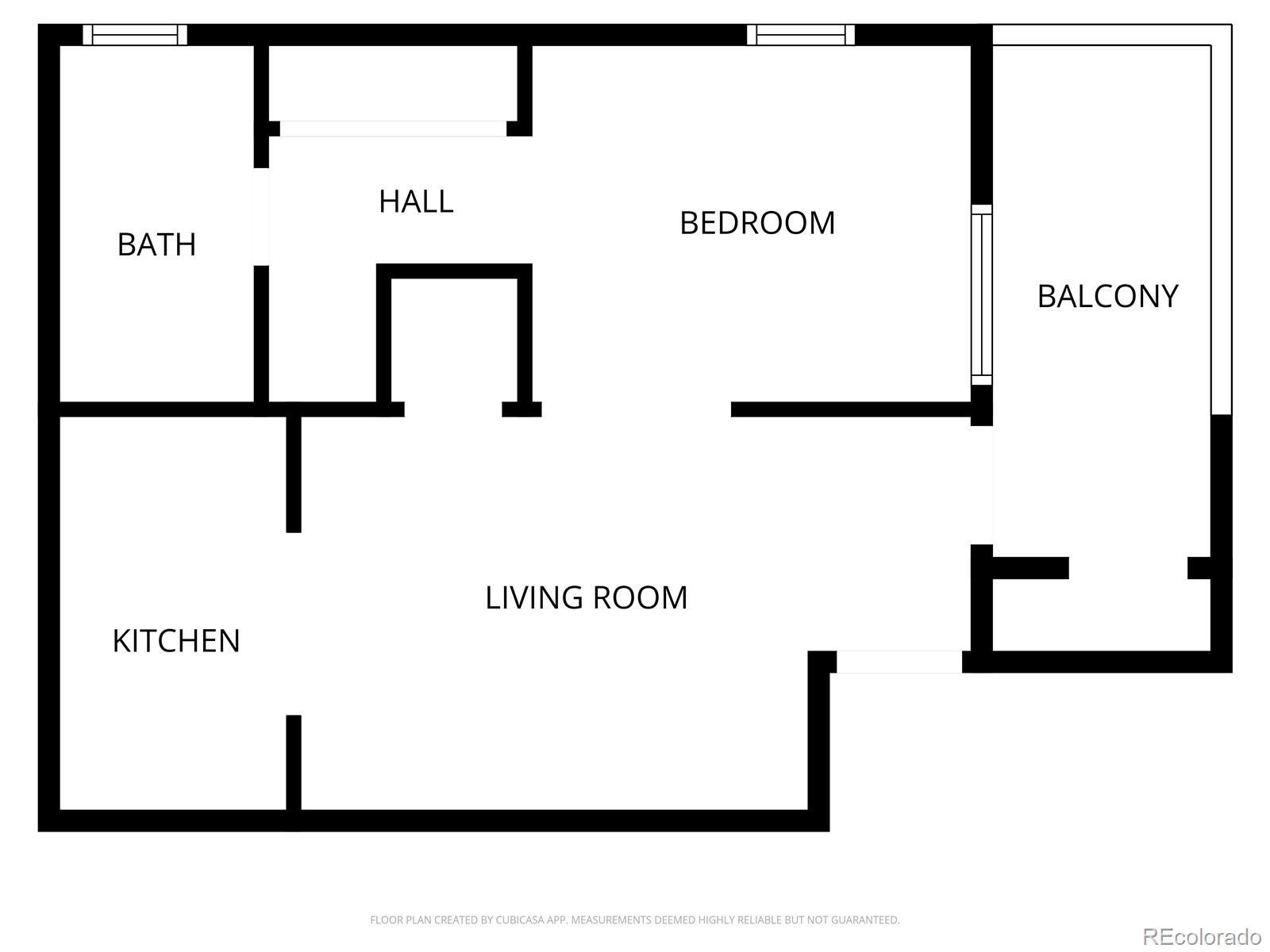Find us on...
Dashboard
- $199k Price
- 1 Bed
- 1 Bath
- 457 Sqft
New Search X
5041 Garrison Street 204c
Bright, top floor corner unit in desirable Garrison Lakes Condos for under $200K! This low-maintenance 1bd/1bath feels much bigger than its square footage with high vaulted ceilings, skylights, private outdoor space and a functional, open floor plan. With peekaboo mountain and park views from the northwest facing balcony and direct access to Jack B Tomlinson Park including lakes, a playground and walking trails right out the front door, it’s one of the best locations in the entire community and the most affordable option in the neighborhood. There’s plenty of resident and guest parking outside, and convenient access to I-70, Old Town Arvada and nearby shopping centers just down the road. Completely move-in ready with brand new carpet and windows in the bedroom, and fresh paint in the living room. The condo lives like a townhome with individual central A/C and heating providing efficient comfort and a full-sized stackable washer/dryer. Even the entire exterior of the building was repainted in October 2025. All that with a well-managed HOA and very low monthly fee that includes capital reserves, insurance, exterior maintenance, landscaping, snow removal, trash and water. Investor friendly with pets and long term rentals allowed. This is a great opportunity to own something to call your very own for roughly the same costs as renting!
Listing Office: Sunwest Realty and Investments, LLC 
Essential Information
- MLS® #2062476
- Price$199,000
- Bedrooms1
- Bathrooms1.00
- Full Baths1
- Square Footage457
- Acres0.00
- Year Built1985
- TypeResidential
- Sub-TypeCondominium
- StatusActive
Community Information
- Address5041 Garrison Street 204c
- SubdivisionGarrison Lakes Condos
- CityWheat Ridge
- CountyJefferson
- StateCO
- Zip Code80033
Amenities
- AmenitiesClubhouse, Parking
- ParkingAsphalt, Guest
- ViewMountain(s)
Utilities
Cable Available, Electricity Connected, Natural Gas Connected
Interior
- HeatingForced Air
- CoolingCentral Air
- StoriesTwo
Interior Features
High Ceilings, Smoke Free, Vaulted Ceiling(s)
Appliances
Dishwasher, Dryer, Gas Water Heater, Range, Refrigerator, Washer
Exterior
- Exterior FeaturesBalcony
- RoofComposition
Windows
Double Pane Windows, Skylight(s)
School Information
- DistrictJefferson County R-1
- ElementaryArvada K-8
- MiddleArvada K-8
- HighArvada
Additional Information
- Date ListedNovember 20th, 2025
Listing Details
Sunwest Realty and Investments, LLC
 Terms and Conditions: The content relating to real estate for sale in this Web site comes in part from the Internet Data eXchange ("IDX") program of METROLIST, INC., DBA RECOLORADO® Real estate listings held by brokers other than RE/MAX Professionals are marked with the IDX Logo. This information is being provided for the consumers personal, non-commercial use and may not be used for any other purpose. All information subject to change and should be independently verified.
Terms and Conditions: The content relating to real estate for sale in this Web site comes in part from the Internet Data eXchange ("IDX") program of METROLIST, INC., DBA RECOLORADO® Real estate listings held by brokers other than RE/MAX Professionals are marked with the IDX Logo. This information is being provided for the consumers personal, non-commercial use and may not be used for any other purpose. All information subject to change and should be independently verified.
Copyright 2025 METROLIST, INC., DBA RECOLORADO® -- All Rights Reserved 6455 S. Yosemite St., Suite 500 Greenwood Village, CO 80111 USA
Listing information last updated on November 20th, 2025 at 4:03pm MST.

