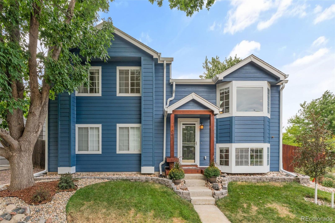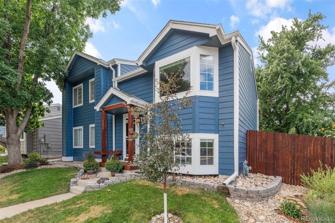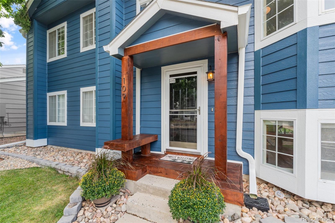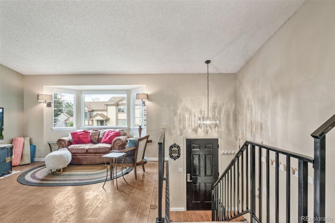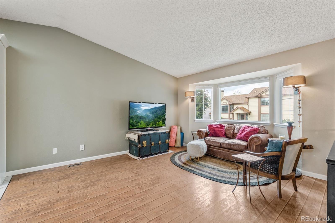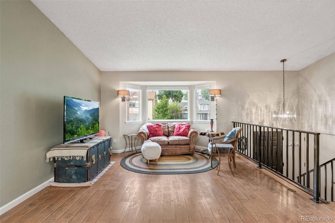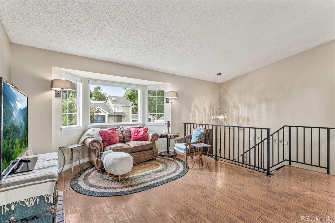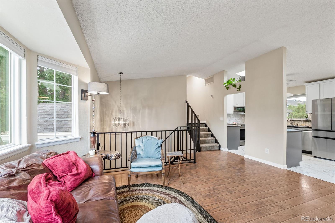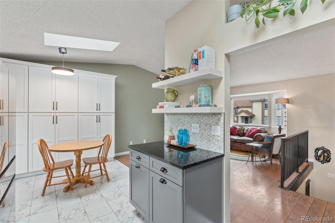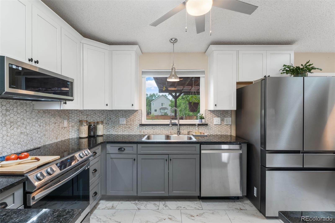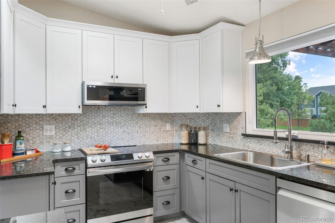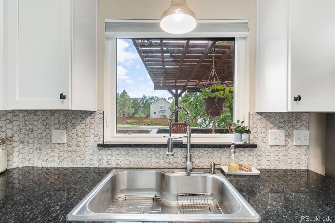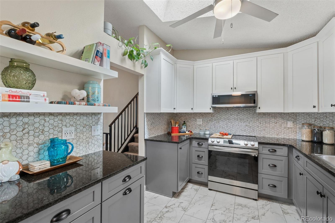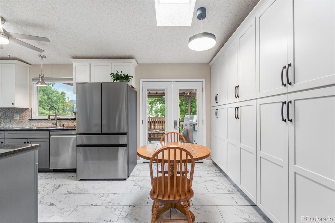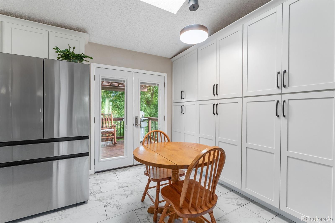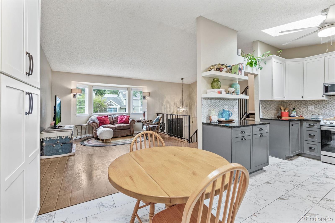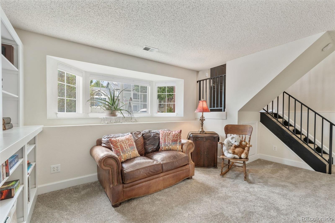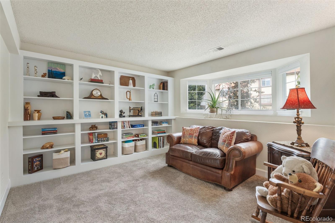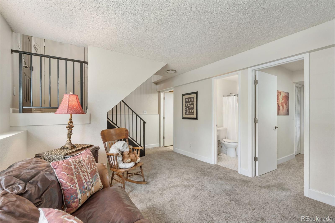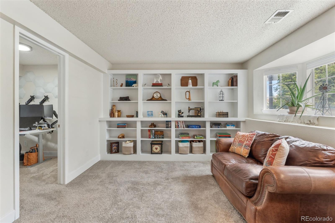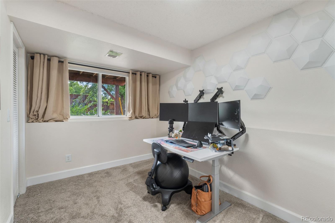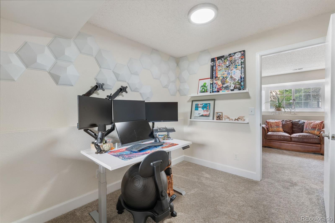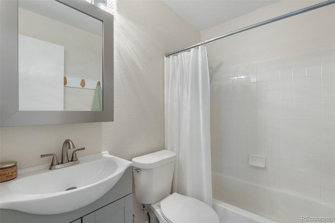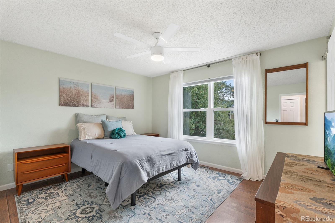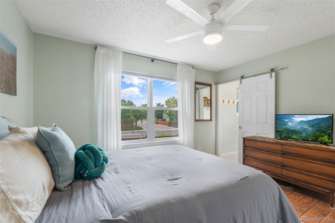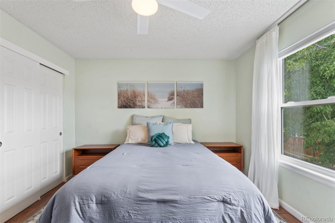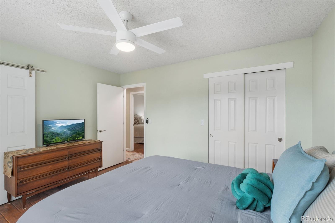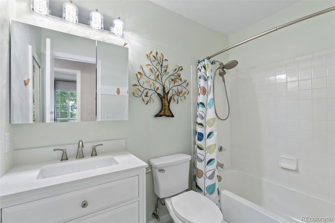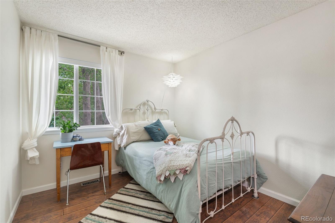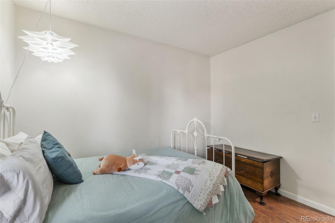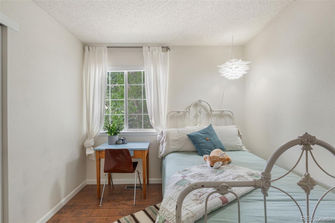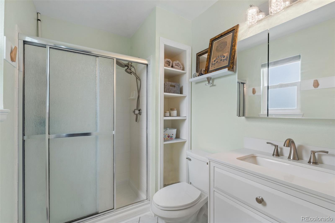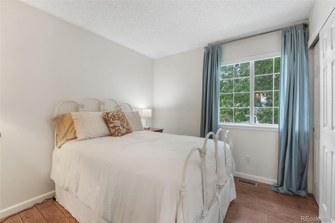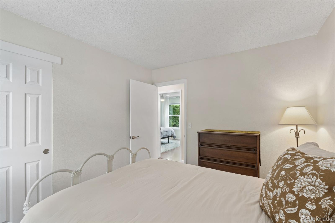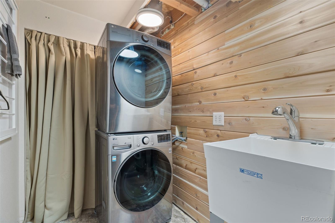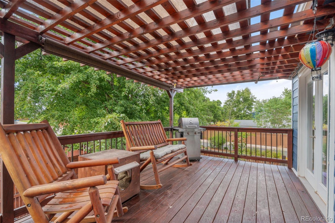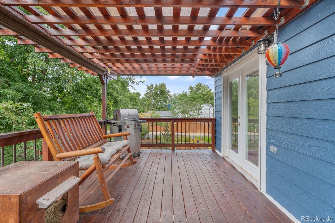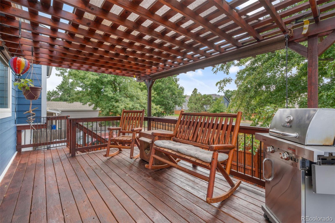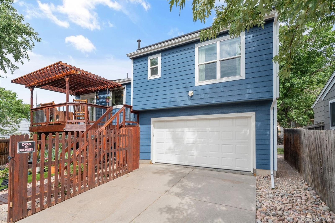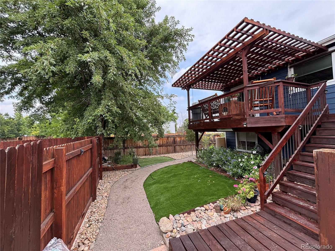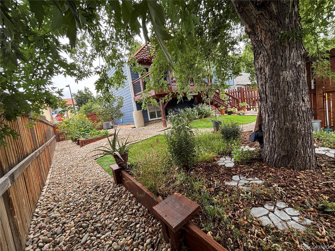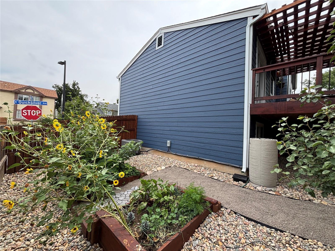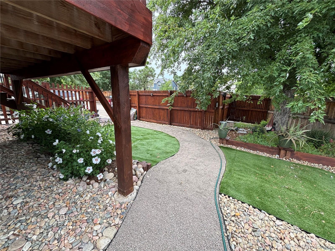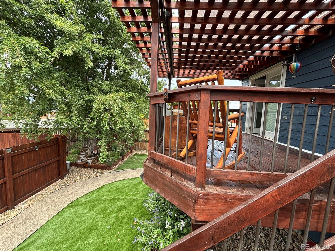Find us on...
Dashboard
- 4 Beds
- 3 Baths
- 1,548 Sqft
- .11 Acres
New Search X
109 N Quicksilver Avenue
Step into this beautifully updated bi-level home, where over $100,000 in thoughtful upgrades have created a space that is both stylish and efficient. Situated on a desirable corner lot, this 4-bedroom, 3-bathroom residence offers a private driveway and a 2-car garage. The upper level is the heart of the home, featuring a bright living room, a modern kitchen, and a dining area. French doors lead out to a new pergola-covered deck, perfect for outdoor dining and entertaining. This level also includes three comfortable bedrooms and two beautifully renovated bathrooms.Downstairs, the lower level provides even more versatile living space. Here, you’ll find a second living area and an additional bedroom, currently set up as a home office with a walk-in closet for extra storage. A remodeled laundry room completes this level, making chores a breeze.This home has been meticulously upgraded for modern living. Enjoy a new roof (2024), new siding, and solar panels for energy efficiency. The yard has been freshly landscaped with low-maintenance turf and a new pergola. Inside, you'll find new windows, French doors, and remote-operated skylight shades. The kitchen shines with new cabinets and stainless steel appliances, and all bathrooms have been fully renovated. With a low HOA and a convenient location close to shopping and I-25, this home offers the perfect blend of luxury and practicality. It's ready for you to move in and start making memories.
Listing Office: Realty One Group Premier 
Essential Information
- MLS® #2067571
- Price$525,000
- Bedrooms4
- Bathrooms3.00
- Full Baths3
- Square Footage1,548
- Acres0.11
- Year Built1993
- TypeResidential
- Sub-TypeSingle Family Residence
- StyleTraditional
- StatusPending
Community Information
- Address109 N Quicksilver Avenue
- SubdivisionFounders Village
- CityCastle Rock
- CountyDouglas
- StateCO
- Zip Code80104
Amenities
- Parking Spaces2
- ParkingConcrete
- # of Garages2
Amenities
Clubhouse, Pool, Tennis Court(s)
Interior
- HeatingForced Air
- CoolingCentral Air
- StoriesBi-Level
Interior Features
Ceiling Fan(s), Quartz Counters, Radon Mitigation System
Appliances
Dishwasher, Disposal, Dryer, Microwave, Range, Refrigerator, Washer
Exterior
- RoofComposition
Windows
Skylight(s), Window Coverings, Window Treatments
School Information
- DistrictDouglas RE-1
- ElementaryFlagstone
- MiddleMesa
- HighDouglas County
Additional Information
- Date ListedAugust 21st, 2025
Listing Details
 Realty One Group Premier
Realty One Group Premier
 Terms and Conditions: The content relating to real estate for sale in this Web site comes in part from the Internet Data eXchange ("IDX") program of METROLIST, INC., DBA RECOLORADO® Real estate listings held by brokers other than RE/MAX Professionals are marked with the IDX Logo. This information is being provided for the consumers personal, non-commercial use and may not be used for any other purpose. All information subject to change and should be independently verified.
Terms and Conditions: The content relating to real estate for sale in this Web site comes in part from the Internet Data eXchange ("IDX") program of METROLIST, INC., DBA RECOLORADO® Real estate listings held by brokers other than RE/MAX Professionals are marked with the IDX Logo. This information is being provided for the consumers personal, non-commercial use and may not be used for any other purpose. All information subject to change and should be independently verified.
Copyright 2026 METROLIST, INC., DBA RECOLORADO® -- All Rights Reserved 6455 S. Yosemite St., Suite 500 Greenwood Village, CO 80111 USA
Listing information last updated on February 1st, 2026 at 2:48am MST.

