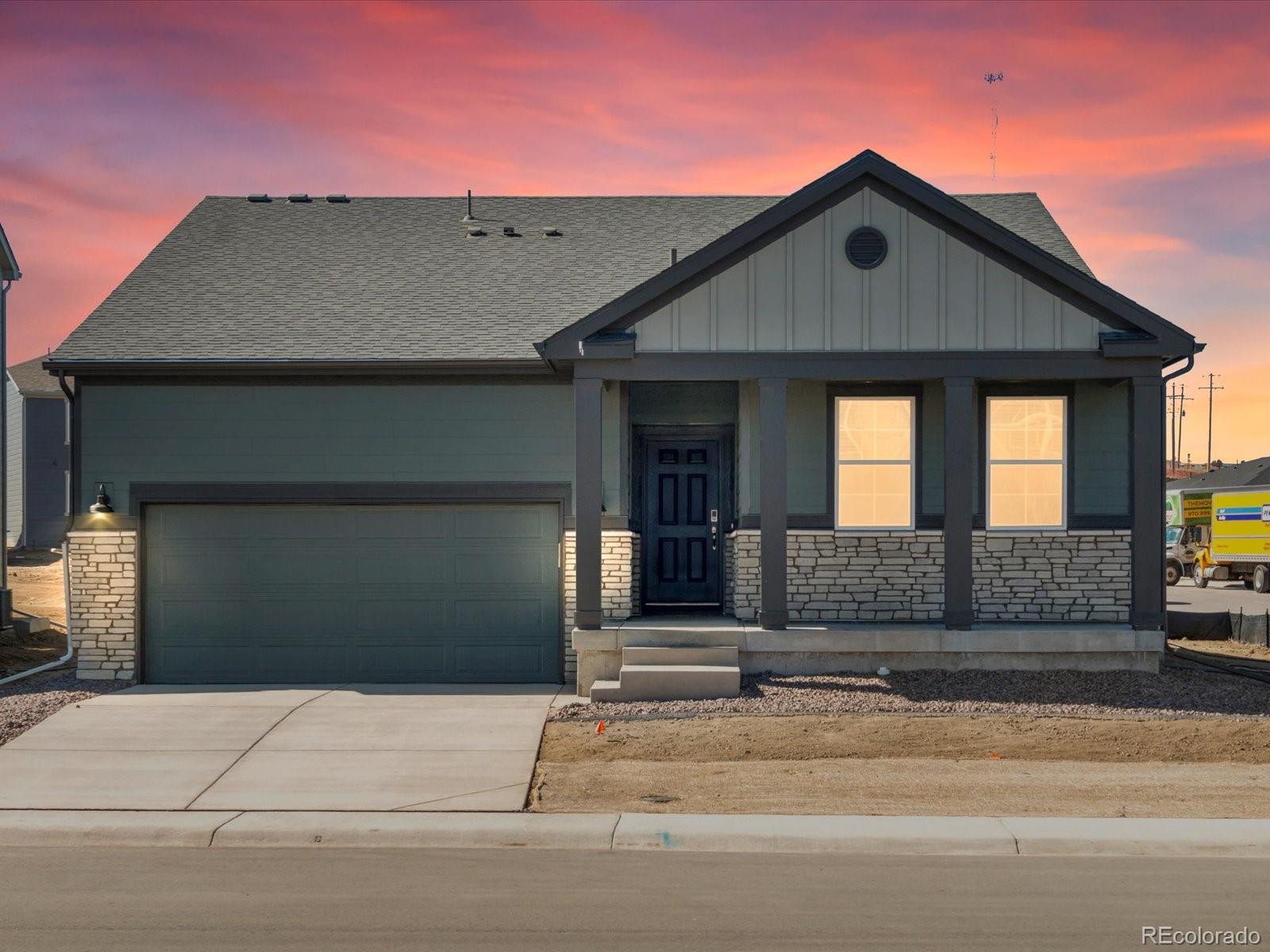Find us on...
Dashboard
- 3 Beds
- 2 Baths
- 1,806 Sqft
- .17 Acres
New Search X
1634 Colorado River Drive
Welcome to Poudre Heights! Nestled in the heart of Windsor, Poudre Heights offers the perfect balance of small-town charm and modern convenience. Enjoy nearby parks like Eastman Park and Windsor West Park for outdoor fun. Shop and dine at The Promenade Shops at Centerra or Windsor Town Center, just minutes away. The Cherry Creek floorplan is a spacious 3-bedroom ranch-style home designed for both comfort and privacy. As you enter, two bedrooms greet you, ideal for family or guests, while the open-concept kitchen, dining, and great room create a central living space that separates the primary suite, offering a secluded retreat. With 1,806 square feet, this single-story layout includes 2 full bathrooms and a 2-bay garage for convenience and storage. This home also features premium spray foam insulation for optimal energy efficiency and comfort throughout the seasons. Pricing is fully transparent and all-inclusive, ensuring no hidden fees or unexpected costs—covering everything from construction to the final finish. Renowned for quality construction and innovative design, Meritage Homes offers unparalleled energy efficiency with features such as advanced spray foam insulation, ensuring comfort and savings year-round. With our all-inclusive and transparent pricing, all designer upgrades are included, eliminating any surprises. Discover a truly move-in ready home that reflects Meritage Homes' commitment to excellence and sustainability.
Listing Office: Kerrie A. Young (Independent) 
Essential Information
- MLS® #2068715
- Price$549,990
- Bedrooms3
- Bathrooms2.00
- Full Baths2
- Square Footage1,806
- Acres0.17
- Year Built2024
- TypeResidential
- Sub-TypeSingle Family Residence
- StyleMountain Contemporary
- StatusPending
Community Information
- Address1634 Colorado River Drive
- SubdivisionPoudre Heights
- CityWindsor
- CountyWeld
- StateCO
- Zip Code80550
Amenities
- Parking Spaces3
- # of Garages3
Utilities
Cable Available, Electricity Connected, Internet Access (Wired), Natural Gas Connected, Phone Available
Parking
220 Volts, Concrete, Dry Walled, Smart Garage Door
Interior
- HeatingElectric, Natural Gas
- CoolingCentral Air
- StoriesOne
Interior Features
Eat-in Kitchen, High Speed Internet, Kitchen Island, Pantry, Primary Suite, Quartz Counters, Walk-In Closet(s), Wired for Data
Appliances
Dishwasher, Dryer, Electric Water Heater, Microwave, Oven, Range, Refrigerator, Sump Pump, Washer
Exterior
- Exterior FeaturesPrivate Yard
- Lot DescriptionCorner Lot
- WindowsDouble Pane Windows
- RoofComposition
- FoundationSlab
School Information
- DistrictWeld RE-4
- ElementarySkyview
- MiddleWindsor
- HighWindsor
Additional Information
- Date ListedApril 18th, 2025
- ZoningRES
Listing Details
 Kerrie A. Young (Independent)
Kerrie A. Young (Independent)
 Terms and Conditions: The content relating to real estate for sale in this Web site comes in part from the Internet Data eXchange ("IDX") program of METROLIST, INC., DBA RECOLORADO® Real estate listings held by brokers other than RE/MAX Professionals are marked with the IDX Logo. This information is being provided for the consumers personal, non-commercial use and may not be used for any other purpose. All information subject to change and should be independently verified.
Terms and Conditions: The content relating to real estate for sale in this Web site comes in part from the Internet Data eXchange ("IDX") program of METROLIST, INC., DBA RECOLORADO® Real estate listings held by brokers other than RE/MAX Professionals are marked with the IDX Logo. This information is being provided for the consumers personal, non-commercial use and may not be used for any other purpose. All information subject to change and should be independently verified.
Copyright 2025 METROLIST, INC., DBA RECOLORADO® -- All Rights Reserved 6455 S. Yosemite St., Suite 500 Greenwood Village, CO 80111 USA
Listing information last updated on June 21st, 2025 at 2:33pm MDT.











































