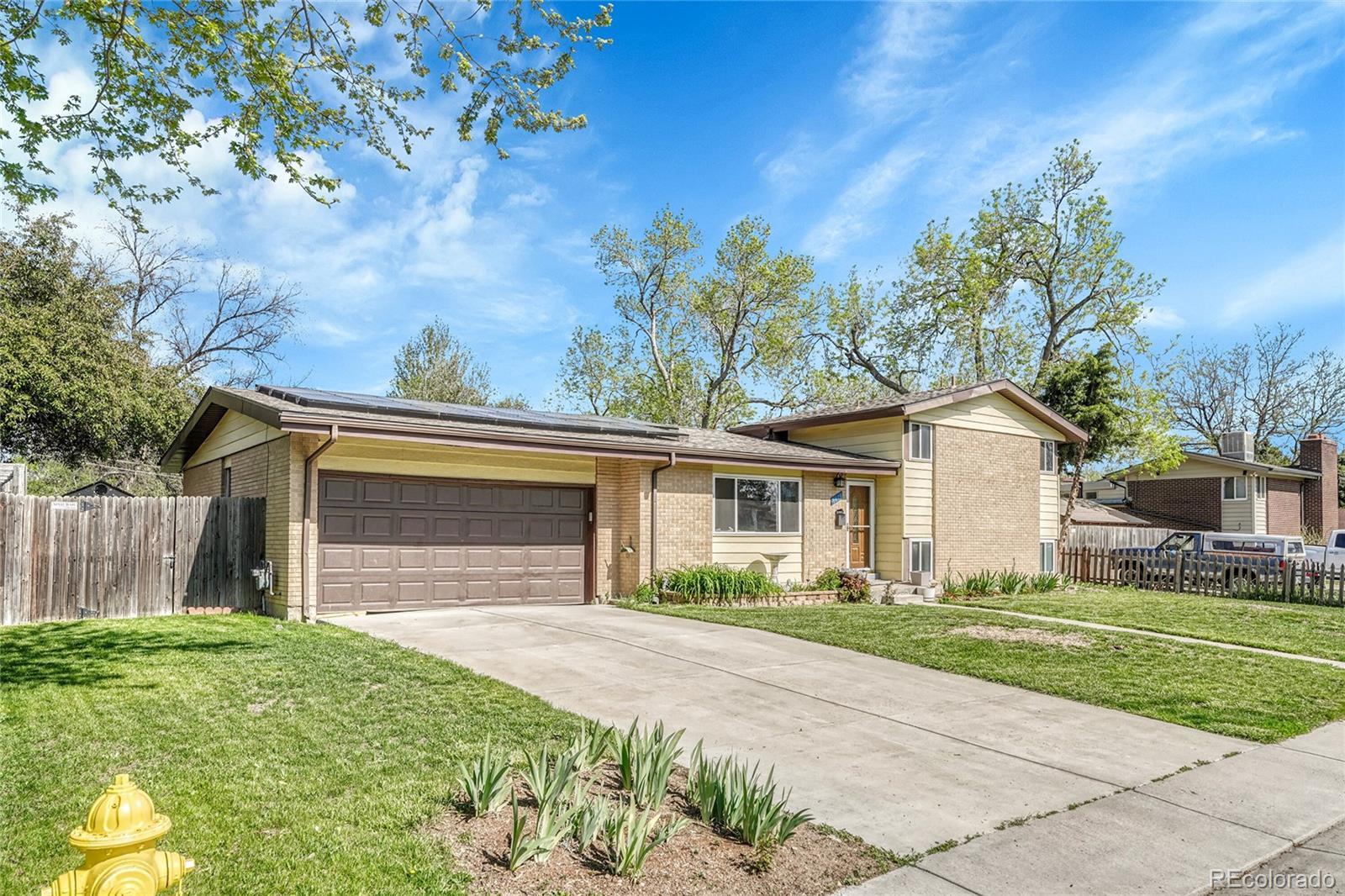Find us on...
Dashboard
- 3 Beds
- 2 Baths
- 1,590 Sqft
- .22 Acres
New Search X
6018 Owens Street
Wow desirable Allendale neighborhood! Three bedrooms, two bathrooms, and a large two-car garage home in the heart of Arvada. Step inside and discover vaulted ceilings with an open Mid Century welcoming feel. Spacious living room with gleaming hardwood floors. Roomy eat-in kitchen with stainless steel appliances and formal dining area. The upper level offers two generously sized bedrooms and a full bathroom. Lower level features a warm family room, nice size bedroom, three quarter bath, custom vanity area and laundry. Step outside to a wonderful, covered patio perfect for enjoying BBQs & warm summer days, spacious back yard with additional patio area and storage sheds. Enjoy peace of mind with a new furnace, air conditioning system, and water heater—all recently installed for your comfort and convenience. Energy-saving solar system (Seller Owned) adds even more value and sustainability. Average utility is $104. Walk to neighborhood schools, parks, Apex Field House, Lutz/Stenger Sports Complex, Van Bibber Open Space perfect for morning jogs or leisurely weekend hikes. Steps from King Soopers, shopping, dining, Arvada Ridge Station (Light Rail) and vibrant Olde Town Arvada. Easy access to I-70 making trips to the mountains a breeze!
Listing Office: The Carlton Company 
Essential Information
- MLS® #2069345
- Price$545,000
- Bedrooms3
- Bathrooms2.00
- Full Baths1
- Square Footage1,590
- Acres0.22
- Year Built1959
- TypeResidential
- Sub-TypeSingle Family Residence
- StyleMid-Century Modern
- StatusActive
Community Information
- Address6018 Owens Street
- SubdivisionAllendale
- CityArvada
- CountyJefferson
- StateCO
- Zip Code80004
Amenities
- Parking Spaces2
- # of Garages2
Utilities
Electricity Connected, Natural Gas Connected
Interior
- HeatingForced Air, Natural Gas
- CoolingCentral Air
- StoriesTri-Level
Interior Features
Breakfast Bar, Ceiling Fan(s), Eat-in Kitchen, Entrance Foyer, Laminate Counters, Primary Suite
Appliances
Dishwasher, Disposal, Dryer, Microwave, Range, Refrigerator, Washer
Exterior
- Exterior FeaturesPrivate Yard
- Lot DescriptionLevel, Near Public Transit
- WindowsDouble Pane Windows
- RoofComposition
- FoundationConcrete Perimeter
School Information
- DistrictJefferson County R-1
- ElementaryVanderhoof
- MiddleDrake
- HighArvada West
Additional Information
- Date ListedMay 12th, 2025
- ZoningRN-7.5
Listing Details
 The Carlton Company
The Carlton Company
 Terms and Conditions: The content relating to real estate for sale in this Web site comes in part from the Internet Data eXchange ("IDX") program of METROLIST, INC., DBA RECOLORADO® Real estate listings held by brokers other than RE/MAX Professionals are marked with the IDX Logo. This information is being provided for the consumers personal, non-commercial use and may not be used for any other purpose. All information subject to change and should be independently verified.
Terms and Conditions: The content relating to real estate for sale in this Web site comes in part from the Internet Data eXchange ("IDX") program of METROLIST, INC., DBA RECOLORADO® Real estate listings held by brokers other than RE/MAX Professionals are marked with the IDX Logo. This information is being provided for the consumers personal, non-commercial use and may not be used for any other purpose. All information subject to change and should be independently verified.
Copyright 2025 METROLIST, INC., DBA RECOLORADO® -- All Rights Reserved 6455 S. Yosemite St., Suite 500 Greenwood Village, CO 80111 USA
Listing information last updated on June 7th, 2025 at 6:48pm MDT.






































