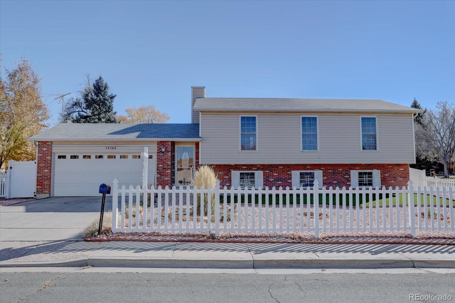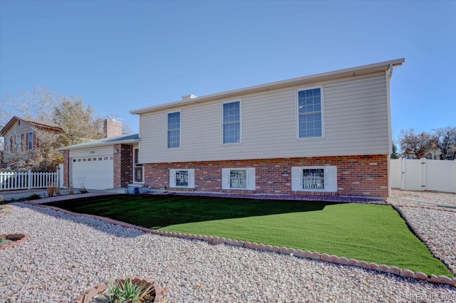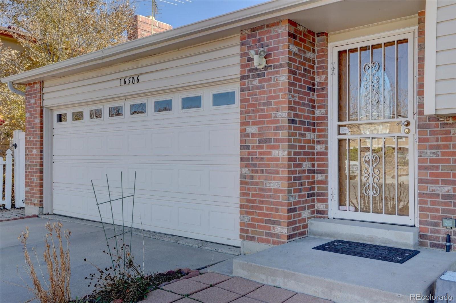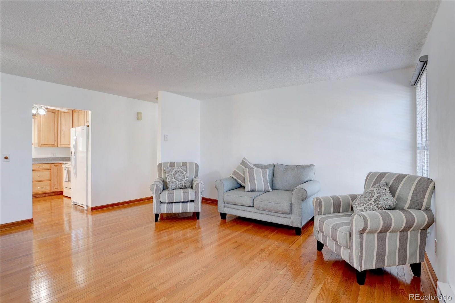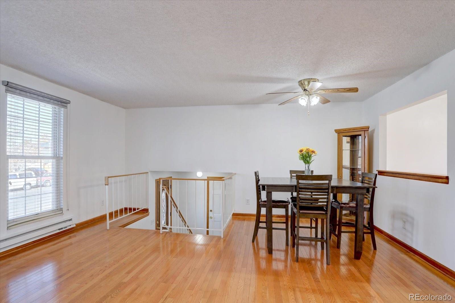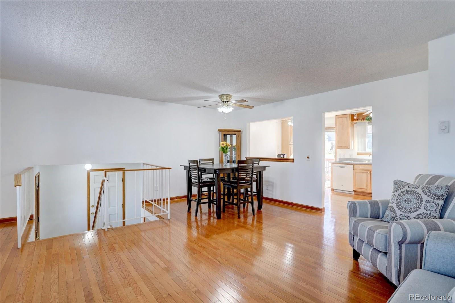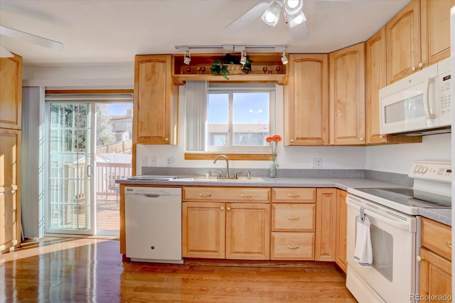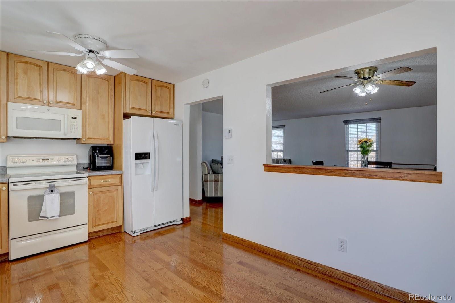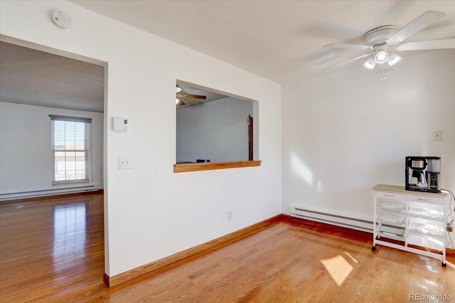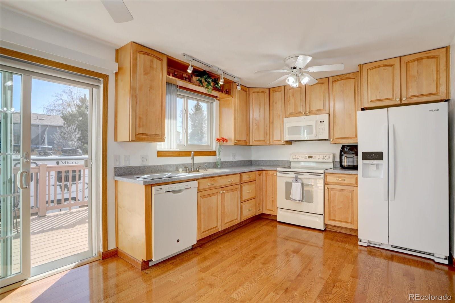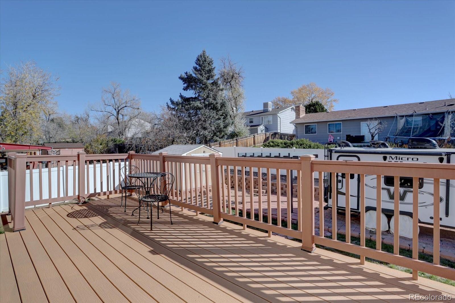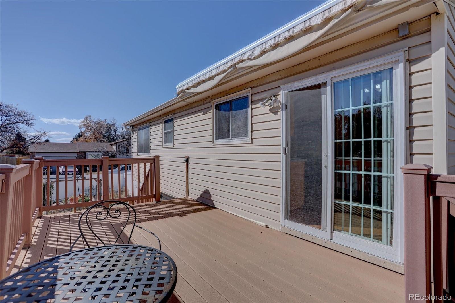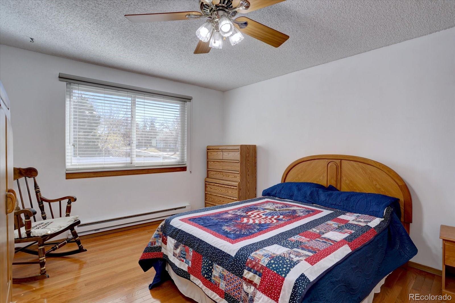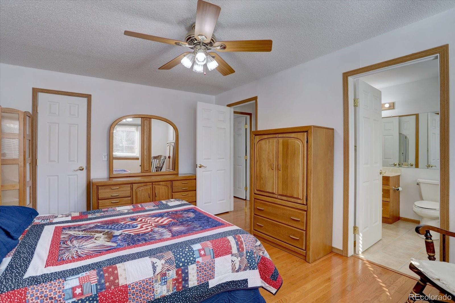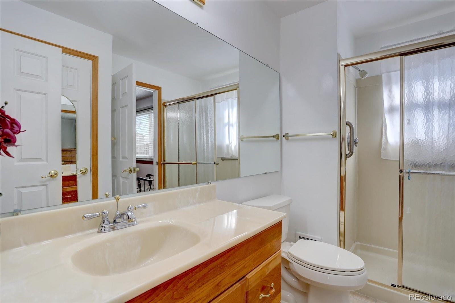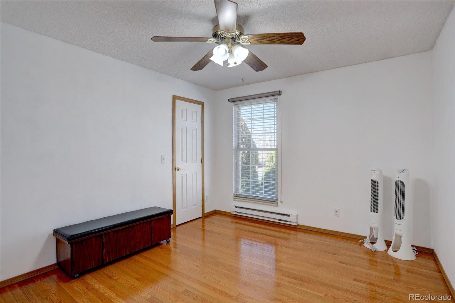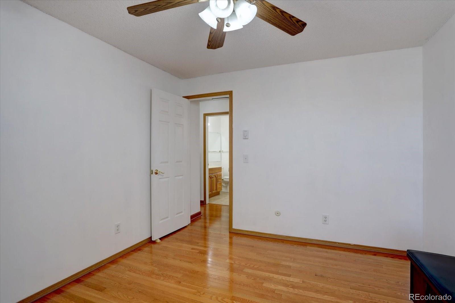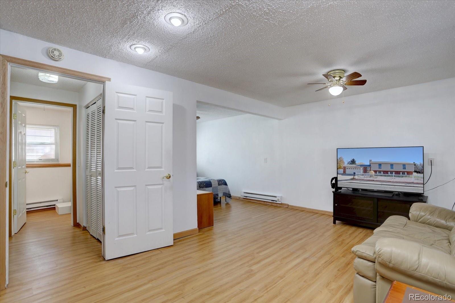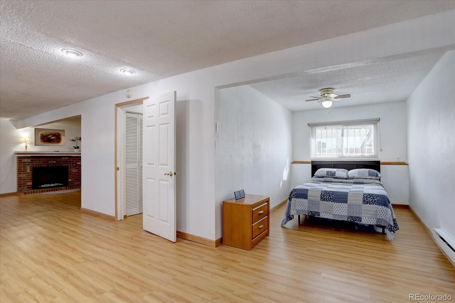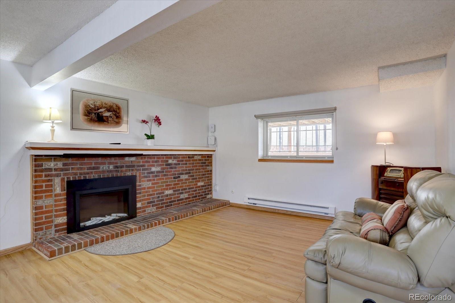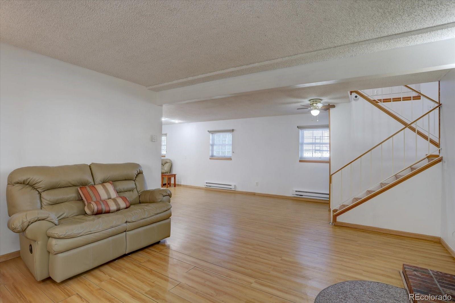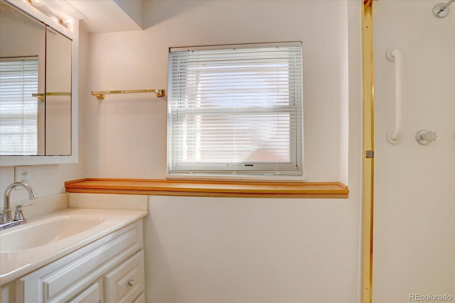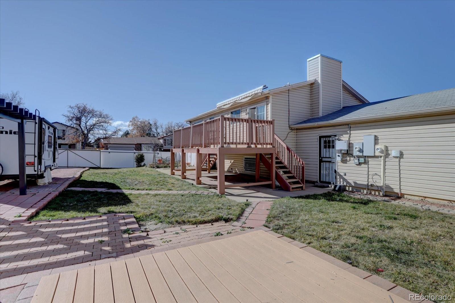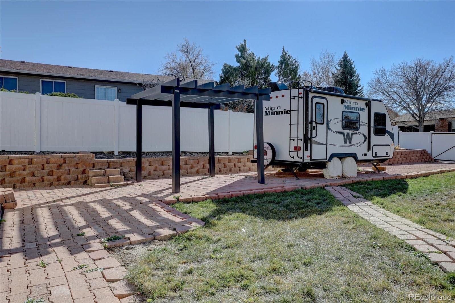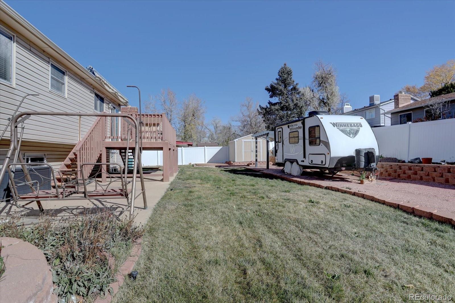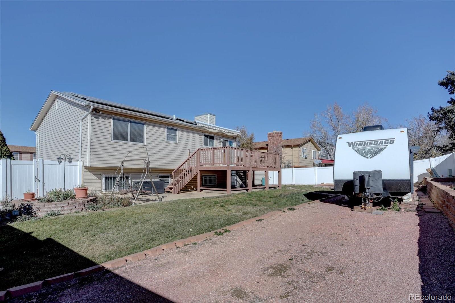Find us on...
Dashboard
- 3 Beds
- 2 Baths
- 1,875 Sqft
- .19 Acres
New Search X
16506 E Arizona Drive
Welcome to this meticulously maintained 3-bed, 2-bath bi-level home in Kingsborough Knolls, offering 1,875 sq ft of living space on a generous 8,233 sq ft lot. The bright main level features hardwood floors, large windows, and an open living/dining layout. The kitchen provides abundant cabinetry, excellent counter space, a pantry wall, and direct access to the elevated composite deck—perfect for outdoor dining and entertaining. Upstairs, you’ll find two bedrooms with hardwood floors and a clean well-kept 3/4 bath. The finished lower level includes a spacious family room with laminate flooring, recessed lighting, and a charming brick fireplace, along with a flexible non-conforming bedroom, a second 3/4 bath, and a convenient laundry closet. Across from the laundry closet is another storage closet with a bonus freezer for added convenience. Outside, enjoy a fully fenced backyard with dedicated RV parking and pergola cover, raised garden beds, low-maintenance landscaping, a lower patio, and a 10x10 storage shed. The oversized 2-car garage provides additional storage. Lovingly cared for, this home offers the opportunity to bring your own style and updates while enjoying one of the best locations in the neighborhood. Charming curb appeal with a white picket fence and easy access to parks, schools, and shopping complete the package.
Listing Office: Compass - Denver 
Essential Information
- MLS® #2070119
- Price$475,000
- Bedrooms3
- Bathrooms2.00
- Square Footage1,875
- Acres0.19
- Year Built1980
- TypeResidential
- Sub-TypeSingle Family Residence
- StyleTraditional
- StatusActive
Community Information
- Address16506 E Arizona Drive
- SubdivisionKingsborough
- CityAurora
- CountyArapahoe
- StateCO
- Zip Code80017
Amenities
- Parking Spaces2
- ParkingConcrete
- # of Garages2
Interior
- HeatingBaseboard
- CoolingNone
- FireplaceYes
- # of Fireplaces1
- FireplacesFamily Room
- StoriesBi-Level
Interior Features
Ceiling Fan(s), Eat-in Kitchen, Smoke Free
Appliances
Dishwasher, Disposal, Dryer, Freezer, Microwave, Range, Refrigerator, Washer
Exterior
- Exterior FeaturesPrivate Yard, Rain Gutters
- Lot DescriptionCorner Lot
- RoofComposition
Windows
Double Pane Windows, Window Coverings
School Information
- DistrictAdams-Arapahoe 28J
- ElementaryIowa
- MiddleMrachek
- HighGateway
Additional Information
- Date ListedNovember 14th, 2025
- ZoningSFR
Listing Details
 Compass - Denver
Compass - Denver
 Terms and Conditions: The content relating to real estate for sale in this Web site comes in part from the Internet Data eXchange ("IDX") program of METROLIST, INC., DBA RECOLORADO® Real estate listings held by brokers other than RE/MAX Professionals are marked with the IDX Logo. This information is being provided for the consumers personal, non-commercial use and may not be used for any other purpose. All information subject to change and should be independently verified.
Terms and Conditions: The content relating to real estate for sale in this Web site comes in part from the Internet Data eXchange ("IDX") program of METROLIST, INC., DBA RECOLORADO® Real estate listings held by brokers other than RE/MAX Professionals are marked with the IDX Logo. This information is being provided for the consumers personal, non-commercial use and may not be used for any other purpose. All information subject to change and should be independently verified.
Copyright 2025 METROLIST, INC., DBA RECOLORADO® -- All Rights Reserved 6455 S. Yosemite St., Suite 500 Greenwood Village, CO 80111 USA
Listing information last updated on November 16th, 2025 at 6:03am MST.

